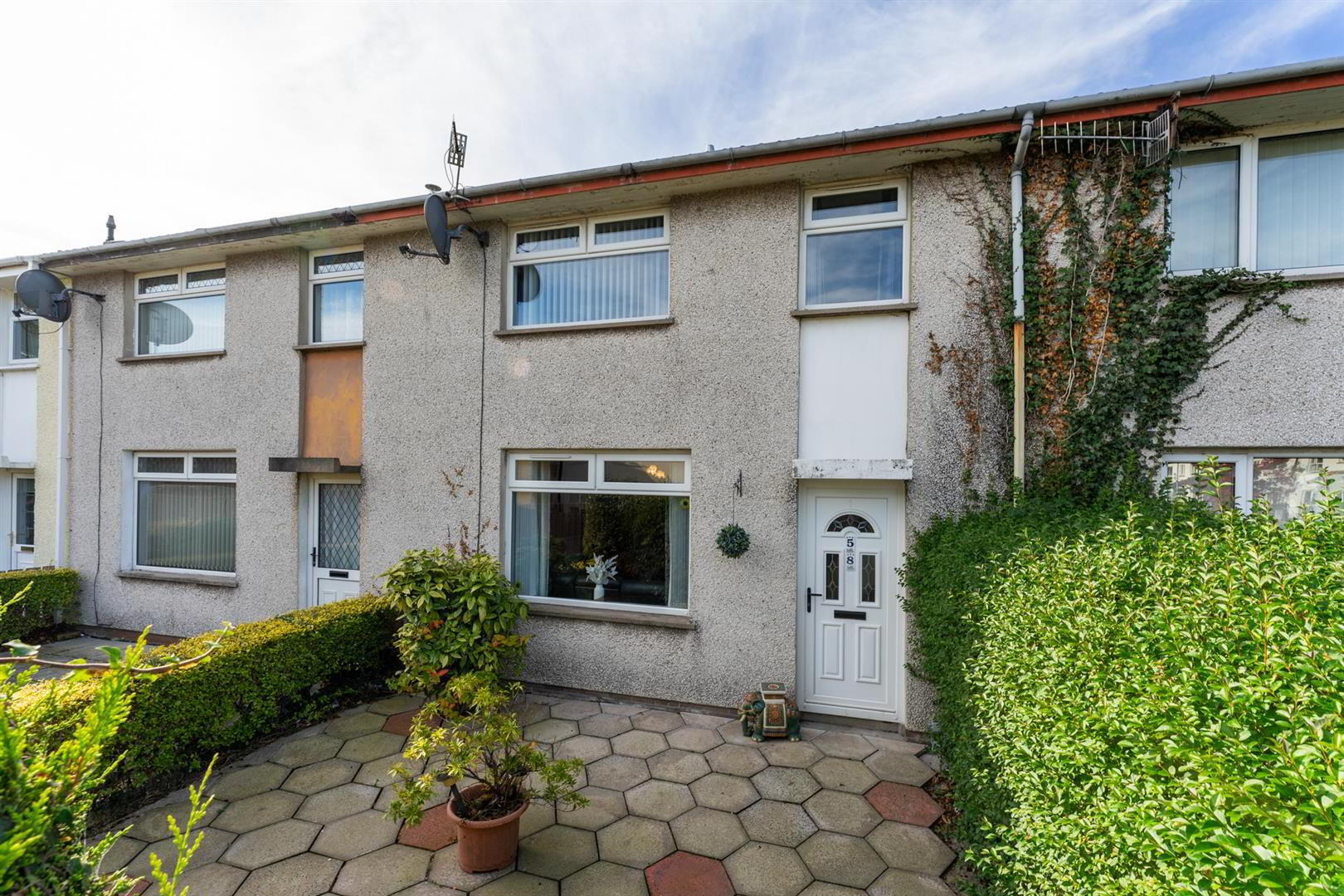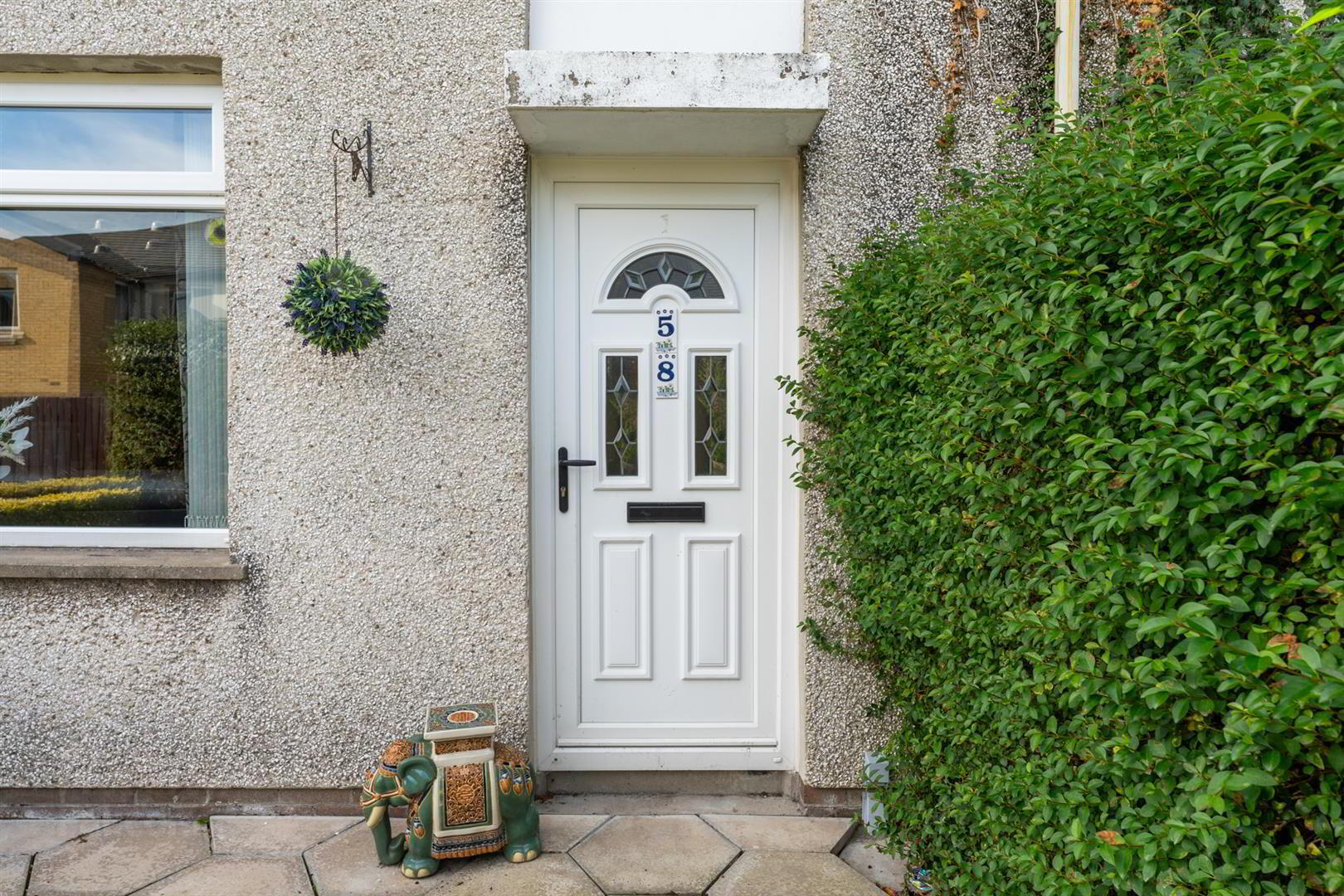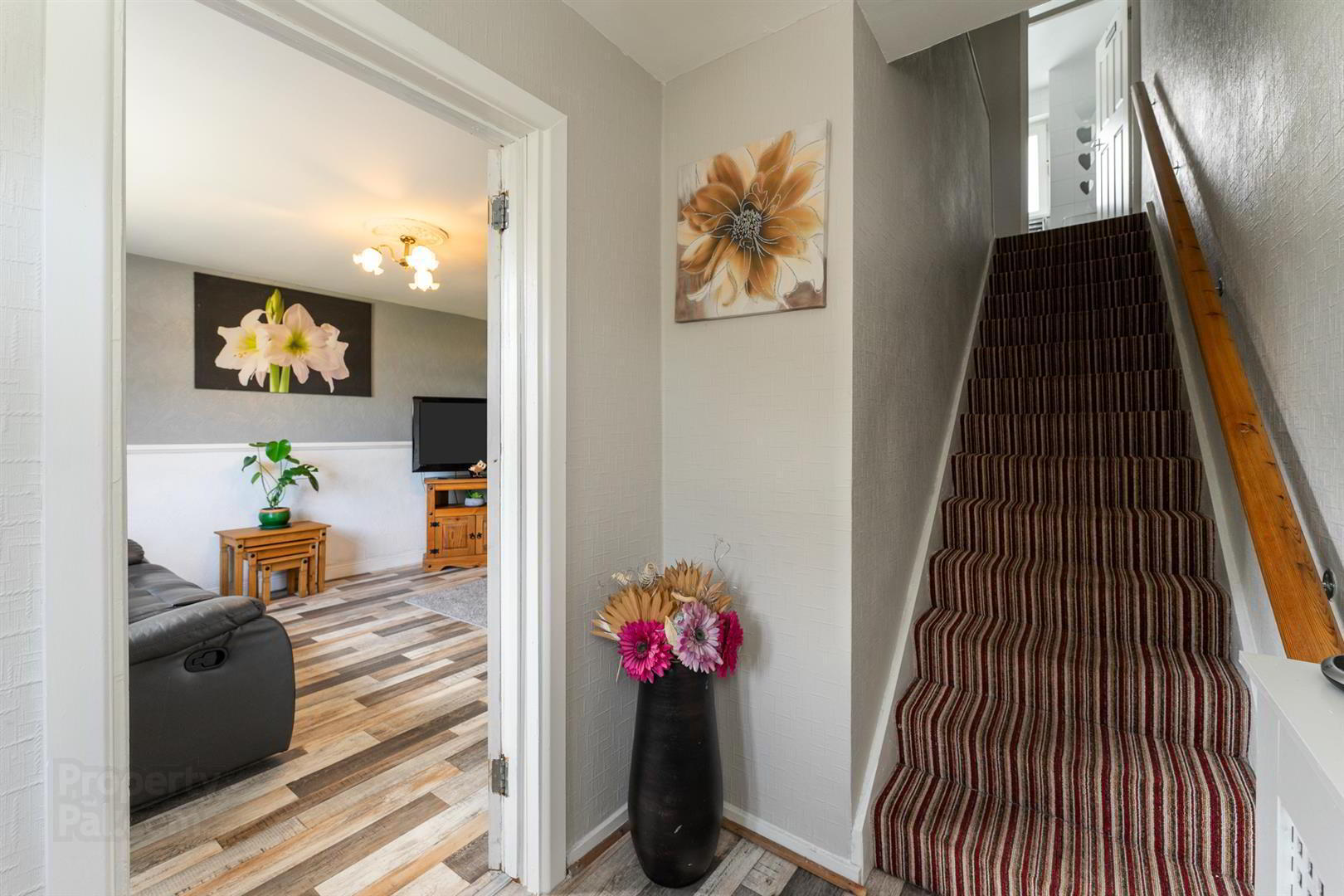


58 Shackleton Walk,
Newtownards, BT23 4RF
3 Bed Terrace House
Offers Around £110,000
3 Bedrooms
1 Bathroom
1 Reception
Property Overview
Status
For Sale
Style
Terrace House
Bedrooms
3
Bathrooms
1
Receptions
1
Property Features
Tenure
Freehold
Energy Rating
Broadband
*³
Property Financials
Price
Offers Around £110,000
Stamp Duty
Rates
£548.22 pa*¹
Typical Mortgage
Property Engagement
Views Last 7 Days
454
Views Last 30 Days
1,518
Views All Time
6,535

Features
- Good Sized Three Bedroom Mid-Terrace Home
- Good Sized Living Room And Kitchen With Informal Dining Area
- uPVC Double Glazed Windows And Gas Fired Central Heating
- Three Bedrooms, All With Built In Storage
- Perfect Home For Investors Or First Time Buyers
- Enclosed Rear Garden With Outside Tap and Lights
- Located Close To Local Amenities and Main Arterial Routes
- Early Viewing Is Highly Recommended
The property features a generously sized living area and kitchen, providing the perfect setting for entertaining guests. Whether you're looking to start your property investment journey or seeking a cosy first home, this residence is a promising choice.
Conveniently located and thoughtfully designed, this home invites early viewings to fully appreciate its potential. Don't miss the chance to make this inviting property your own - schedule a viewing today!
- Accommodation Comprises:
- Entrance Hall
- Vinyl flooring.
- Living Room 4.25 x 4.1 (13'11" x 13'5")
- Vinyl flooring.
- Kitchen / Dining Area 2.98 x 3.55 (9'9" x 11'7")
- Range of high and low level units with laminate work surfaces, stainless steel single sink with mixer tap and built in drainer, built in dishwasher, space for fridge/freezer, space for cooker, stainless steel extractor fan and hood, partially tiled walls and tiled flooring.
- Utility Room 1.42 x 3.07 (4'7" x 10'0")
- Tiled flooring, door through to enclosed rear garden.
- First Floor
- Landing
- Bedroom 1 2.62m x 3.63m (8'7" x 11'11")
- Double bedroom, wood laminate flooring, built in storage.
- Bedroom 2 3.17 x 2.93 (10'4" x 9'7")
- Double bedroom, wood laminate flooring, built in storage.
- Bedroom 3 2.43 x 2.52 (7'11" x 8'3")
- Wood laminate flooring, built in storage.
- Shower Room
- White suite comprising low flush wc, corner wall mounted wash hand basin, tiled shower enclosure with overhead electric shower and glazed door, tiled walls and tiled flooring.
- Shed 2.18 x3 (7'1" x9'10")
- Power and light.
- Outside
- Front; Paved patio area.
Rear; Paved patio area, enclosed rear garden, outside tap and light.




