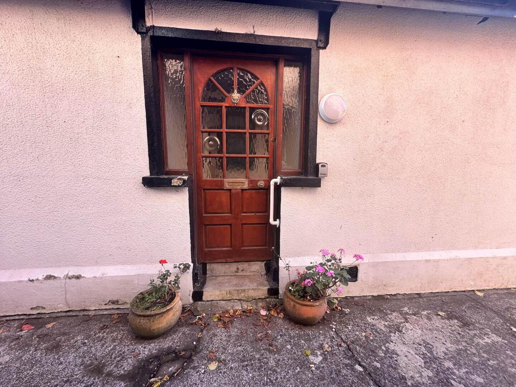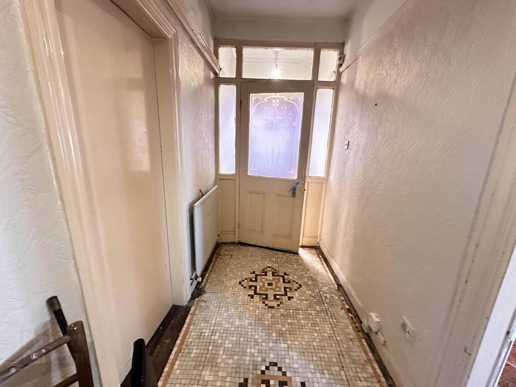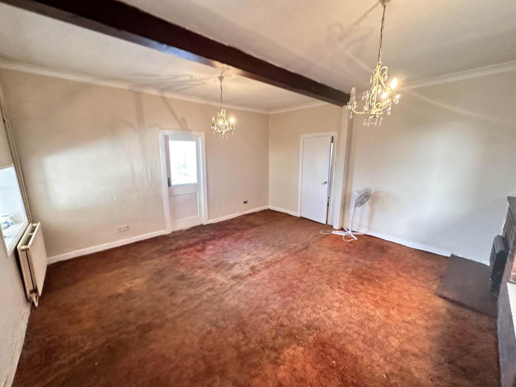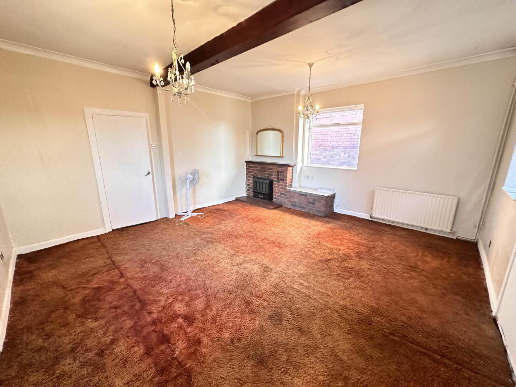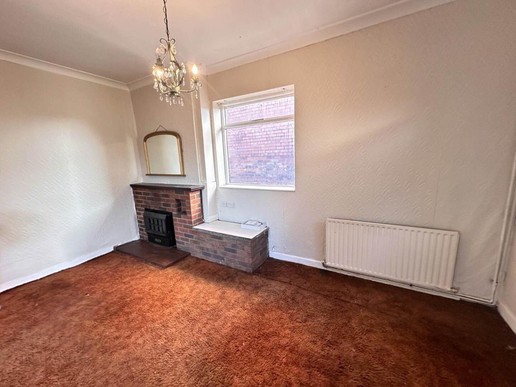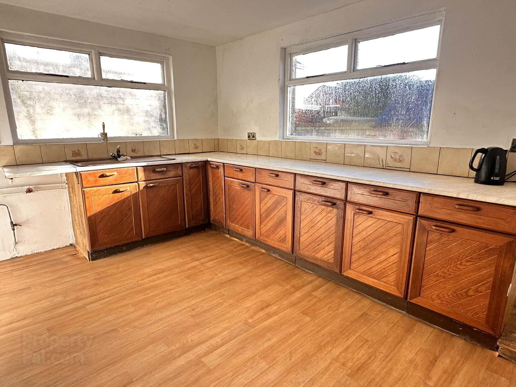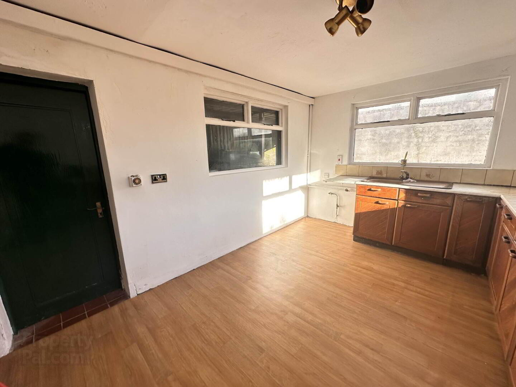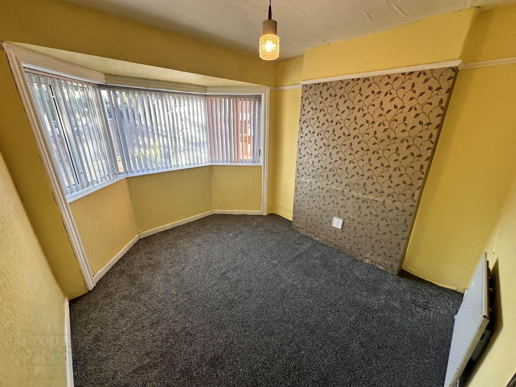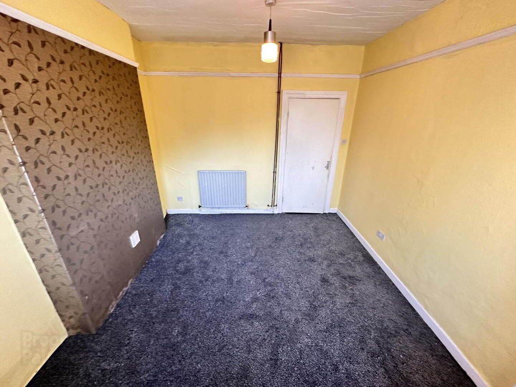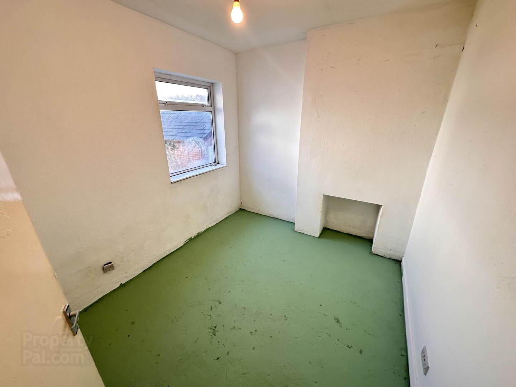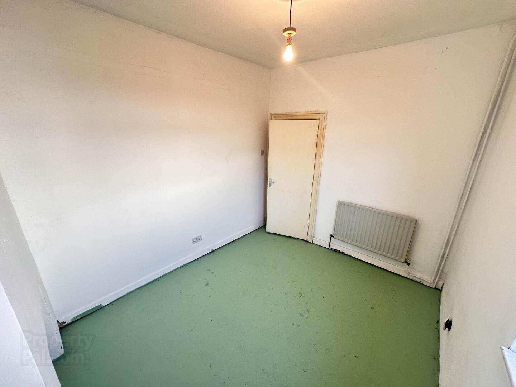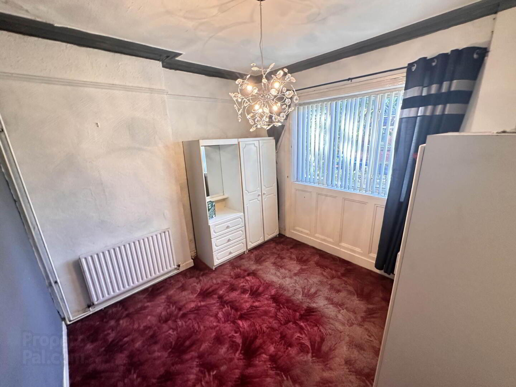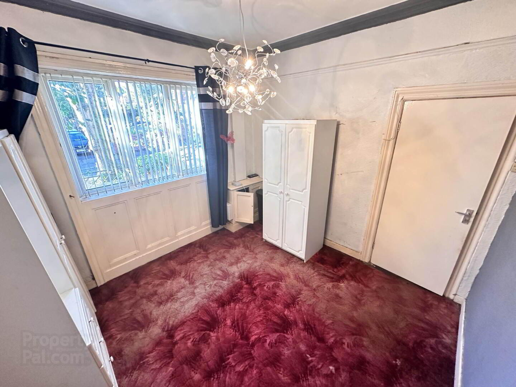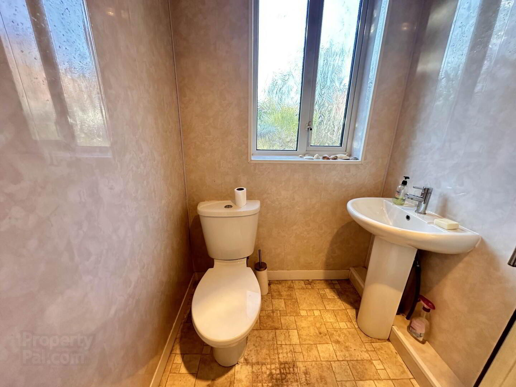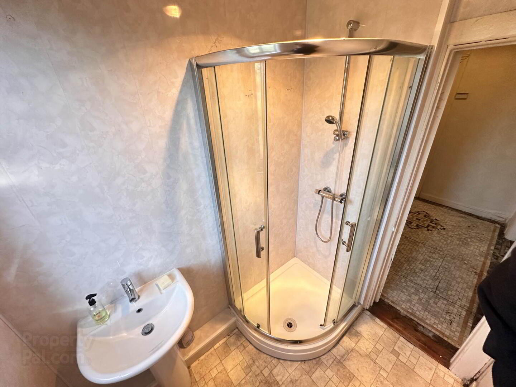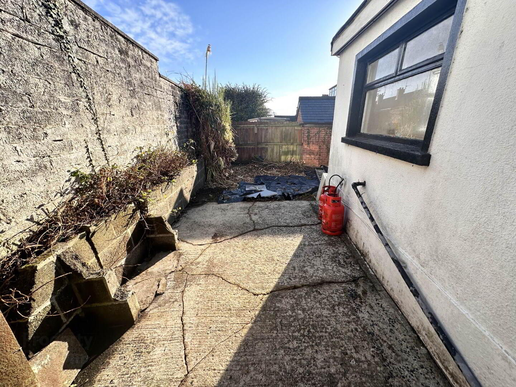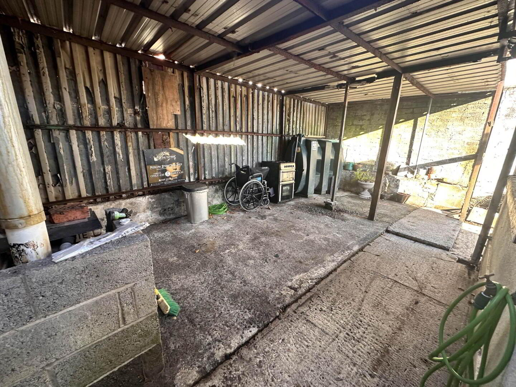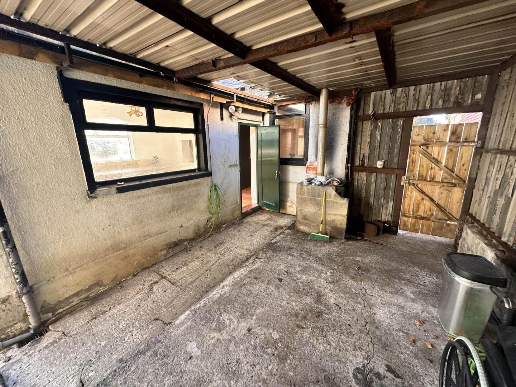4 St James Park,
Falls Road, Belfast, BT12 6DT
3 Bed Detached Bungalow
Offers Over £144,950
3 Bedrooms
1 Bathroom
1 Reception
Property Overview
Status
For Sale
Style
Detached Bungalow
Bedrooms
3
Bathrooms
1
Receptions
1
Property Features
Tenure
Leasehold
Energy Rating
Heating
Oil
Broadband
*³
Property Financials
Price
Offers Over £144,950
Stamp Duty
Rates
£1,343.02 pa*¹
Typical Mortgage
Legal Calculator
In partnership with Millar McCall Wylie
Property Engagement
Views Last 7 Days
802
Views Last 30 Days
1,196
Views All Time
25,716
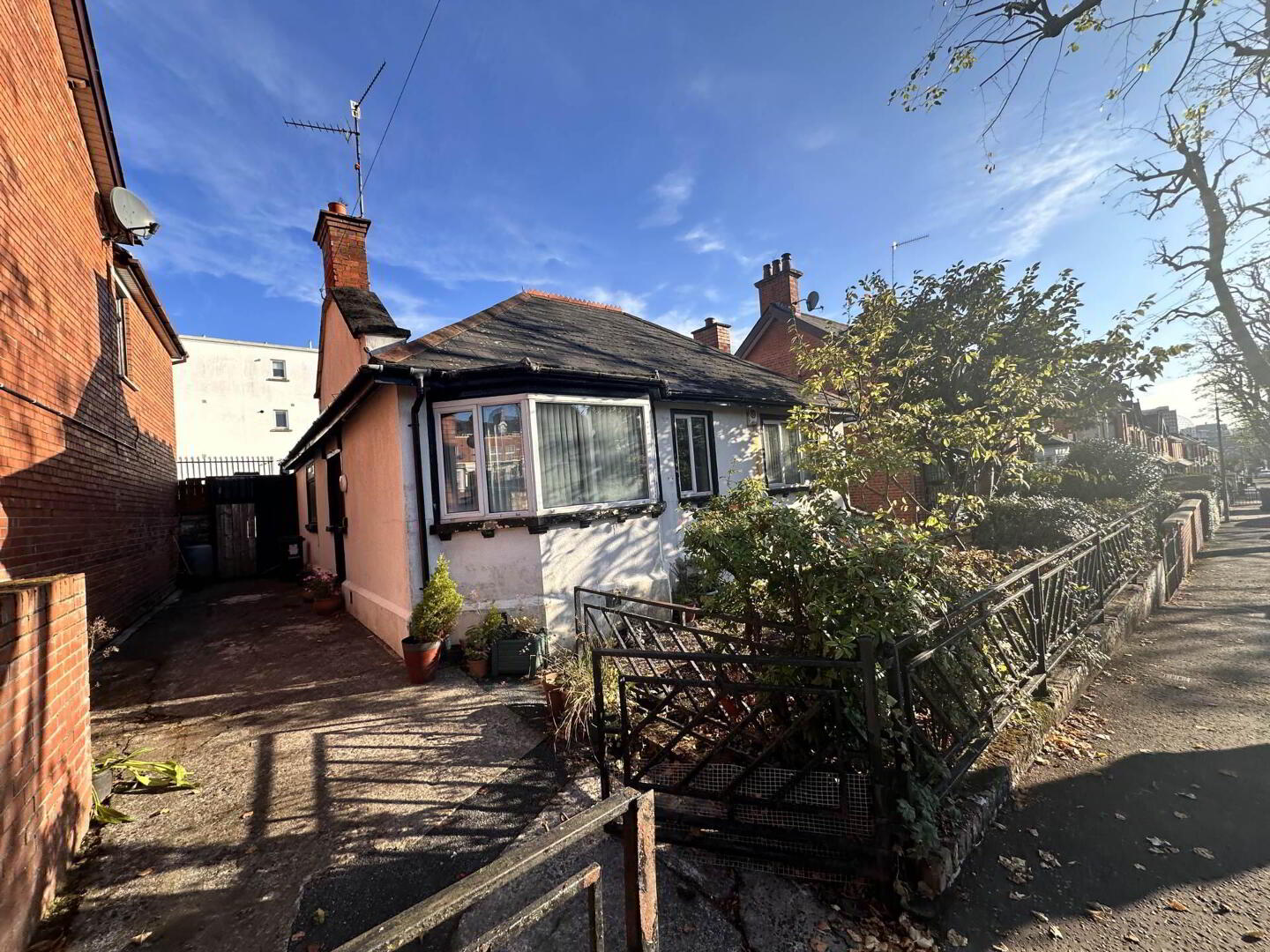
Features
- Excellent Detached Bungalow in Very Popular Development; In Need of Modernisation
- Spacious Accommodation Throughout
- Family Lounge with Fire Place
- Fitted Kitchen that Overlooks Rear
- Three Good Sized Bedrooms; Master with Bay Window Feature
- White Family Bathroom Suite with Walk in Shower Cubicle
- Oil Fired Central Heating with Part Double Glazed Windows
- Driveway to Front and Outdoor Space to Side & Rear
- Superb Location close to Local Amenities and Motorway Networks
- Will Appeal To DIY Enthusiast Looking A Project
West Belfast is a vibrant and diverse area, offering a range of activities and attractions for all ages. The nearby Falls Park is a popular spot for picnics and walks, while the stunning Divis and Black Mountain offer breathtaking views of the city. The area is also home to a number of historic landmarks, including the iconic Peace Wall and the Clonard Monastery.
For those interested in culture and the arts, the West Belfast Festival is a must-see event, featuring live music, theatre, and dance performances. The area is also home to a number of galleries and museums, including the Ulster Museum and the Belfast Exposed Photography Gallery.
Foodies will be spoilt for choice in West Belfast, with a range of restaurants and cafes serving up delicious local cuisine. The area is also home to a number of traditional pubs, offering a warm welcome and a friendly atmosphere.
Overall, this property offers the perfect opportunity to create your dream home in a vibrant and exciting area of Belfast. Don`t miss out on this fantastic opportunity!
Ground Floor
ENTRANCE HALL
Original mosaic tiled flooring
LOUNGE - 17'1" (5.21m) x 15'9" (4.8m)
Feature fire place
KITCHEN - 13'11" (4.24m) x 9'6" (2.9m)
Low level units, formica work surfaces, part tile walls, vinyl flooring
BEDROOM (1) - 10'8" (3.25m) x 10'1" (3.07m)
Bay window
BEDROOM (2) - 10'8" (3.25m) x 10'1" (3.07m)
BEDROOM (3) - 11'1" (3.38m) x 8'6" (2.59m)
Solid wooden floor
BATHROOM - 6'8" (2.03m) x 4'6" (1.37m)
White family bathroom suite comprising of walk in shower cubicle, pedestal wash hand basin, low flush W/C, PVC waterproof wall panelling, vinyl flooring
Outside
FRONT
Driveway for parking secured by iron wrough gates
REAR
Enclosed rear space
what3words /// spared.medium.juror
Notice
Please note we have not tested any apparatus, fixtures, fittings, or services. Interested parties must undertake their own investigation into the working order of these items. All measurements are approximate and photographs provided for guidance only.

Click here to view the video

