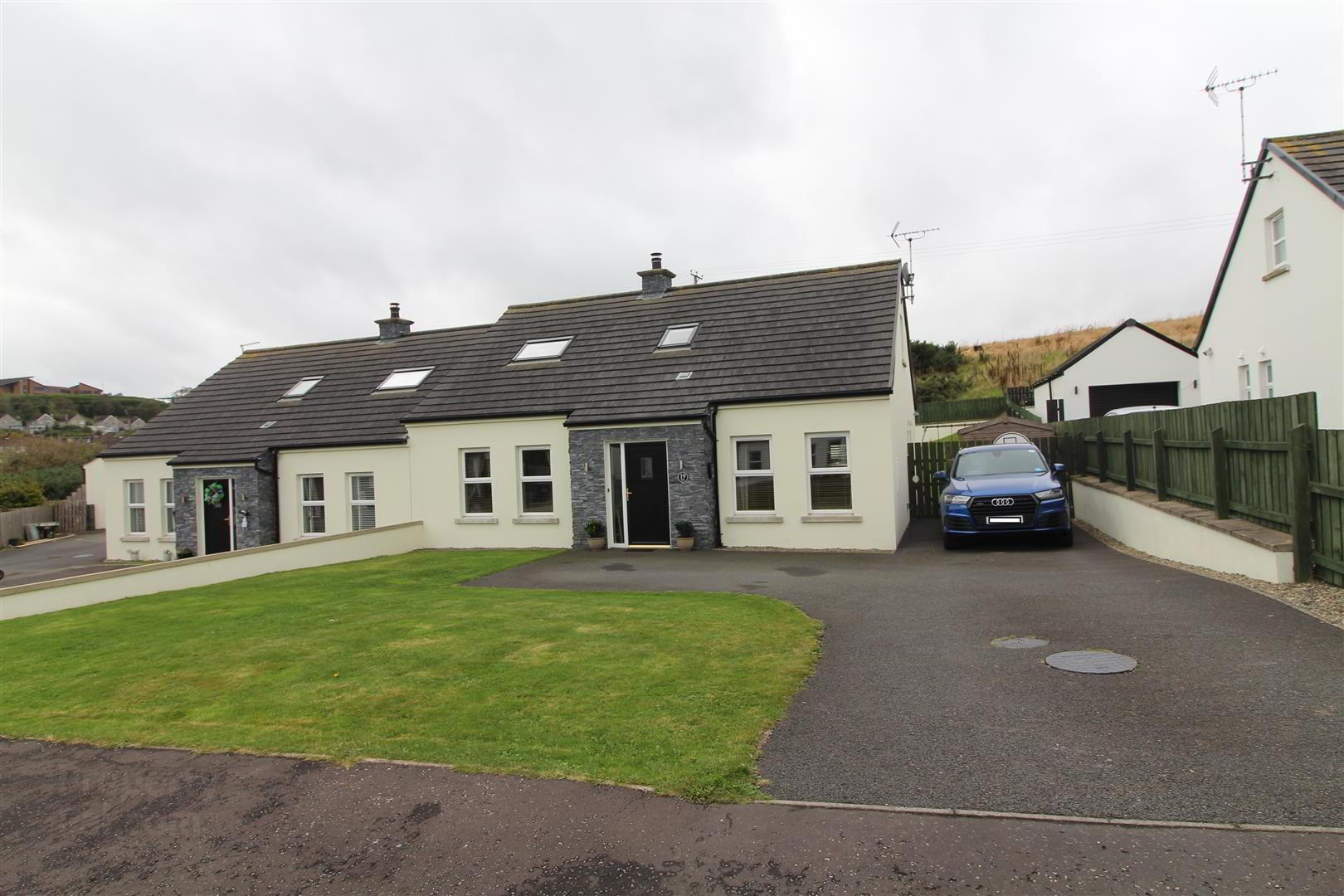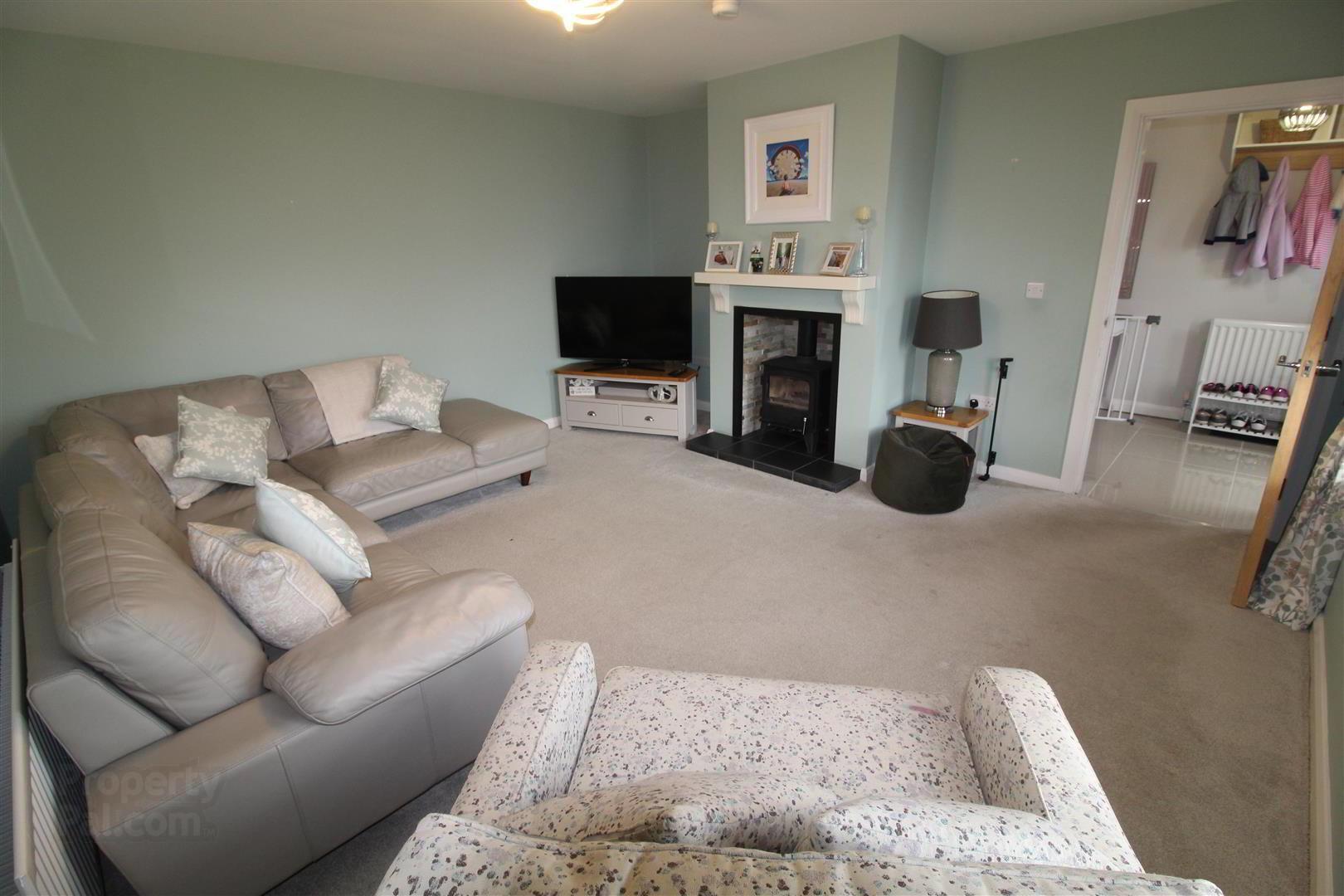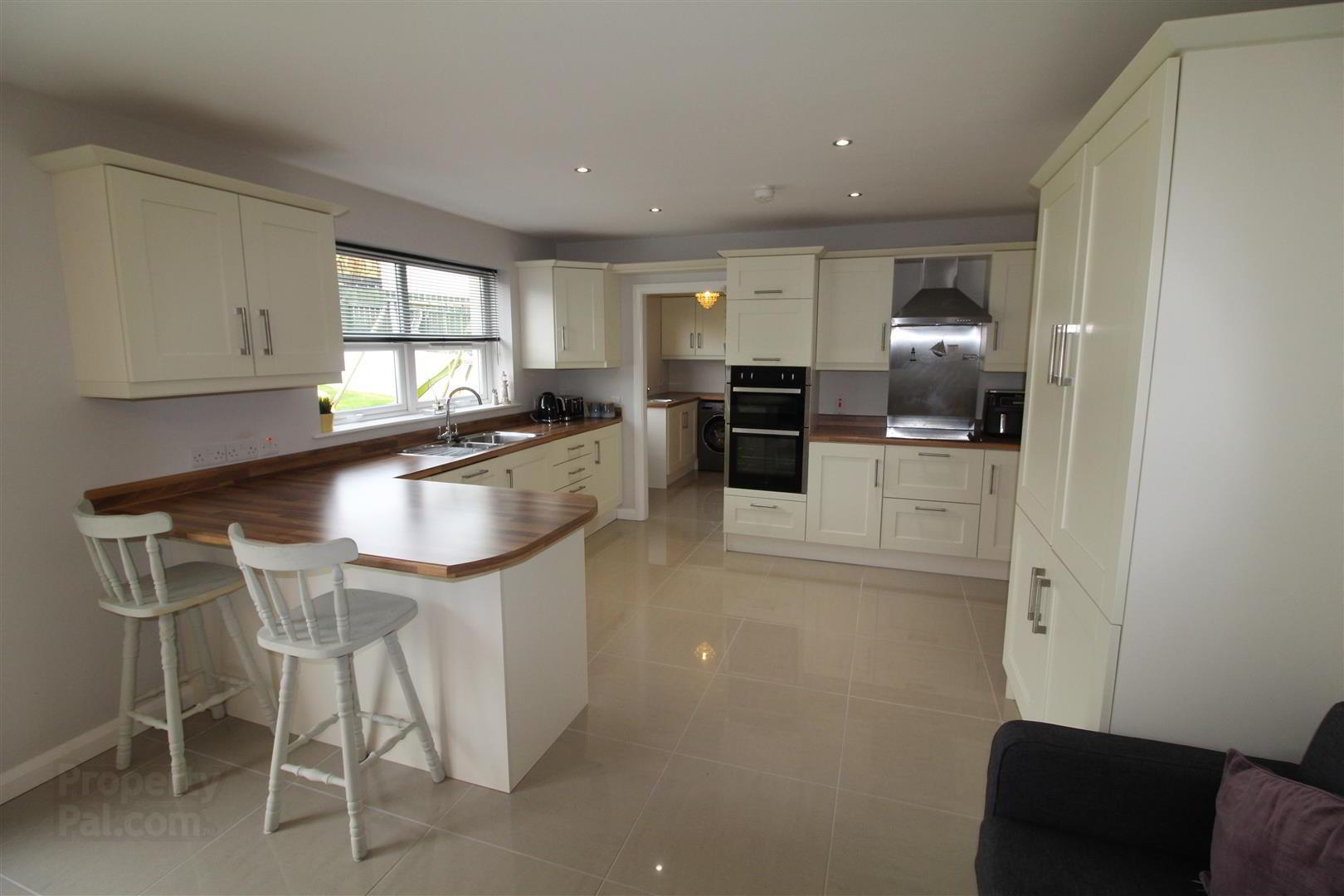


19 Malone Drive,
Downpatrick, BT30 6UD
3 Bed Semi-detached House
Sale agreed
3 Bedrooms
2 Bathrooms
Property Overview
Status
Sale Agreed
Style
Semi-detached House
Bedrooms
3
Bathrooms
2
Property Features
Tenure
Freehold
Energy Rating
Broadband
*³
Property Financials
Price
Last listed at Offers Around £219,950
Rates
£1,214.75 pa*¹
Property Engagement
Views Last 7 Days
55
Views Last 30 Days
224
Views All Time
8,640

This semi detached home is situated in a popular development with easy access to the Belfast Road for commuting and close to lovely walks at the Quoile River yet within walking distance to Shops, Restaurants and Schools. Offering three bedrooms with master bedroom ensuite, Lounge with Multi fuel stove, kitchen with dining and living area, utility room, downstairs toilet, first floor bathroom. The property benefits from oil fired central heating and double glazing.
- Entrance Hall
- Ceramic tiled floor. Understairs storage.
- Lounge 4.47m x 4.32m (14'08 x 14'02)
- Fireplace with multi fuel stove on raised hearth with floating mantle.
- Kitchen/Dining/living Room 6.93m x 4.14m (22'09 x 13'07)
- High and low level units with integrated 4 ring hob and double oven and stainless steel extractor fan. Integrated dishwasher. 1 1/2 stainless steel sink unit. Breakfast bar. Ceramic tiled flooring. Patio doors at dining area to rear garden.
- Utility Room 2.74m x 1.80m (9'0 x 5'11)
- High and low level units with stainless steel sink unit. Plumbed for washing machine and tumble dryer. Ceramic tiled floor. Back door to garden.
- Cloakroom
- Ceramic tiled floor. Low flush w.c. and pedestal wash hand basin.
- Master Bedroom 4.47m x 3.23m (14'08 x 10'07)
- Front facing.
- Ensuite
- Shower cubicle with electric shower, pedestal wash hand basin and low flush w.c.. Ceramic tiled floor.
- First Floor
- Bedroom Two 5.72m x 3.07m (18'09 x 10'1)
- Built in robes, drawers and seat. Velux windows.
- Bedroom Three 5.11m x 3.25m (16'09 x 10'08)
- Side facing.
- Bathroom
- White panelled bath with hand shower over, corner shower cubicle with wall shower, low flush w.c., and pedestal wash hand basin. Tiled flooring.
- Outside
- Tarmac driveway to the front with parking and gardens in lawn. Enclosed rear garden with gardens in lawn and patio area.

Click here to view the 3D tour


