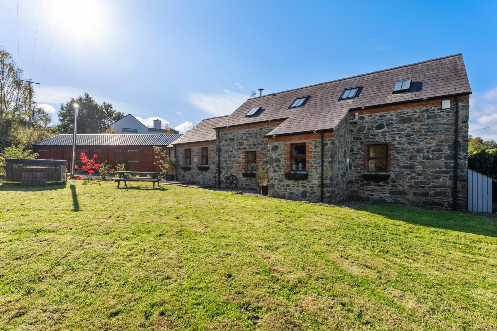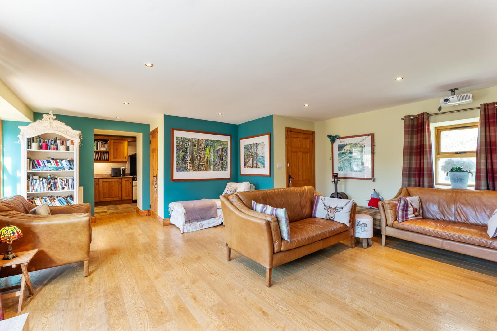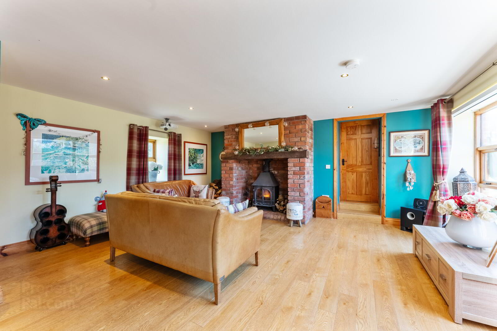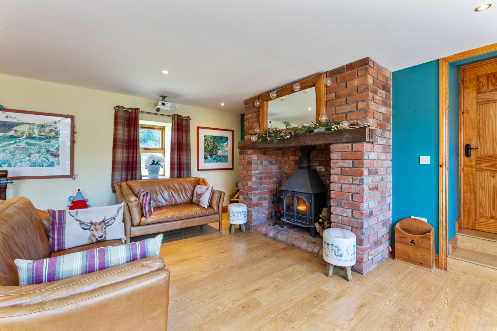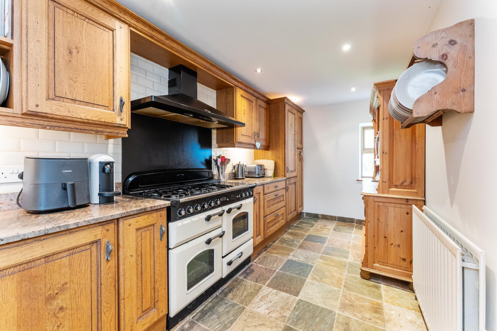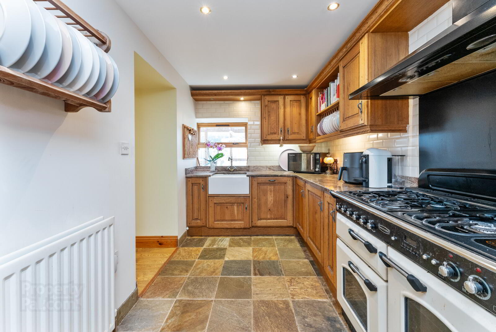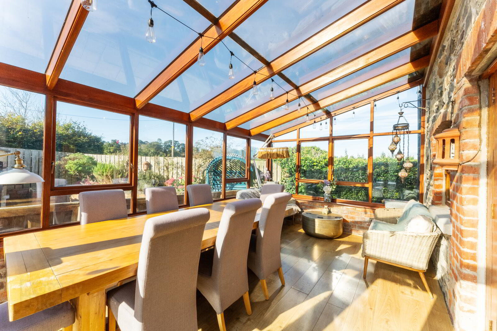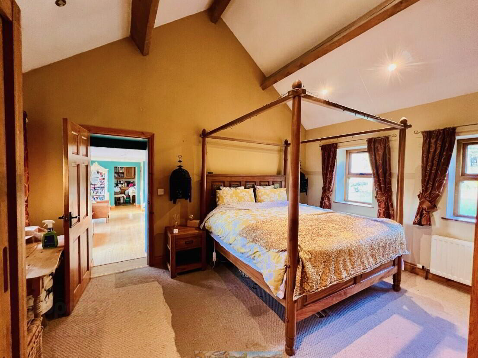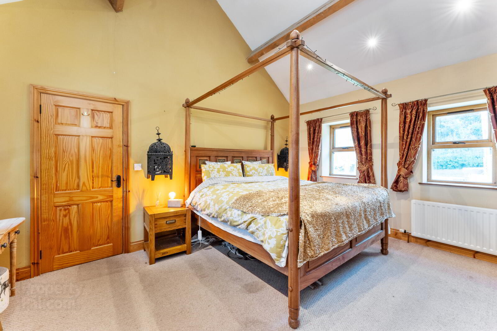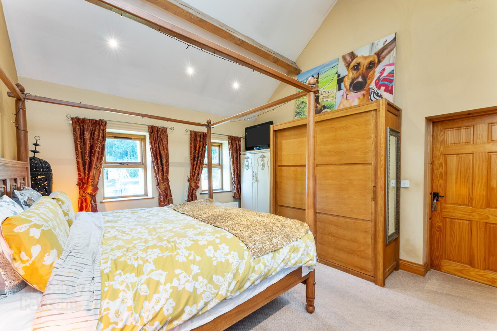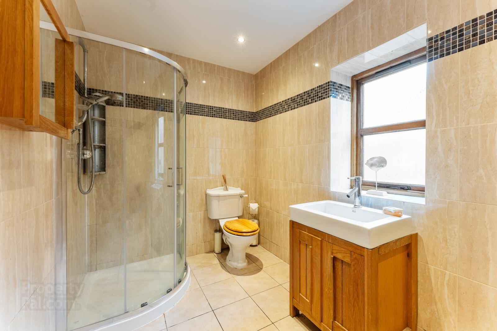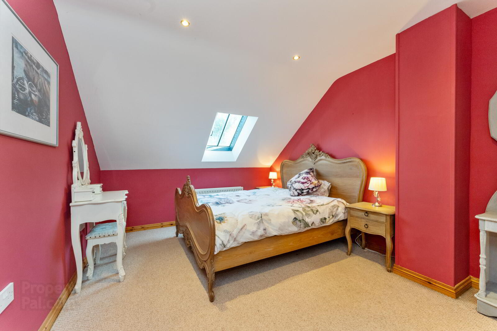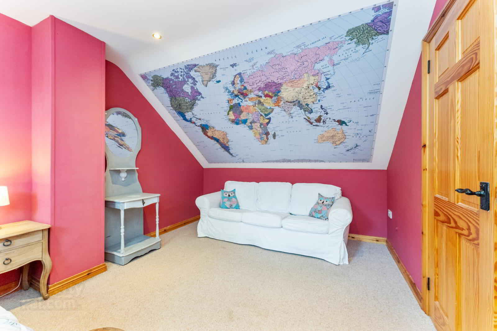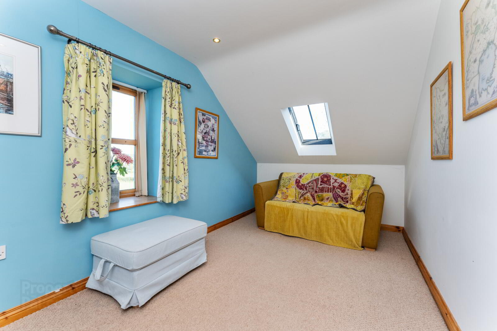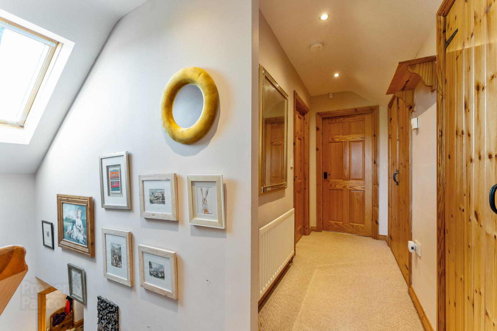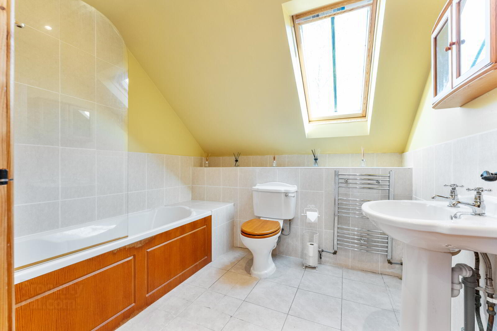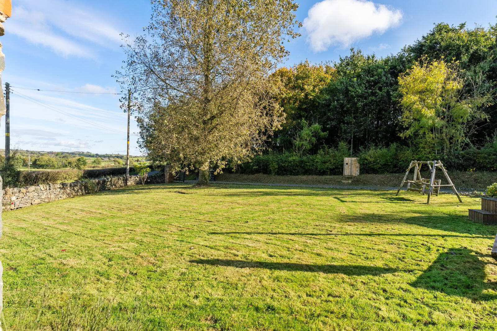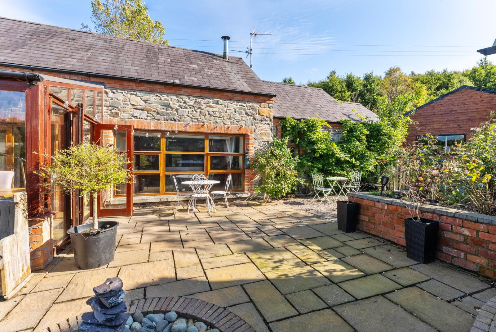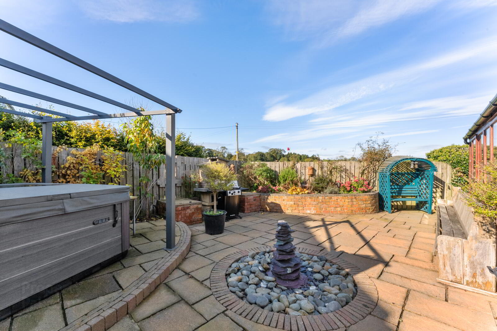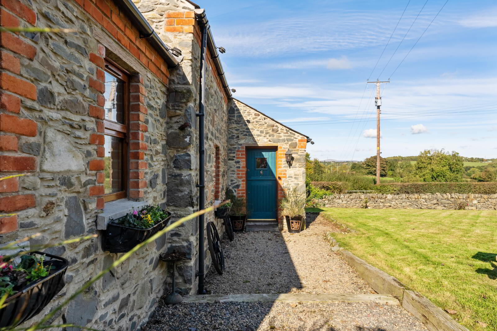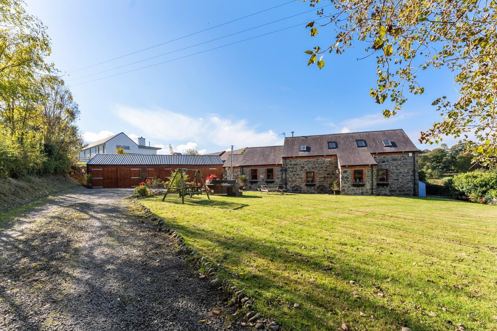The Old Coachouse, 26a Bailliesmills Road,
Lisburn, BT27 6XJ
3 Bed Detached House
Offers Over £420,000
3 Bedrooms
2 Receptions
Property Overview
Status
For Sale
Style
Detached House
Bedrooms
3
Receptions
2
Property Features
Tenure
Not Provided
Broadband
*³
Property Financials
Price
Offers Over £420,000
Stamp Duty
Rates
£1,819.60 pa*¹
Typical Mortgage
Legal Calculator
In partnership with Millar McCall Wylie
Property Engagement
Views Last 7 Days
382
Views Last 30 Days
2,098
Views All Time
18,046
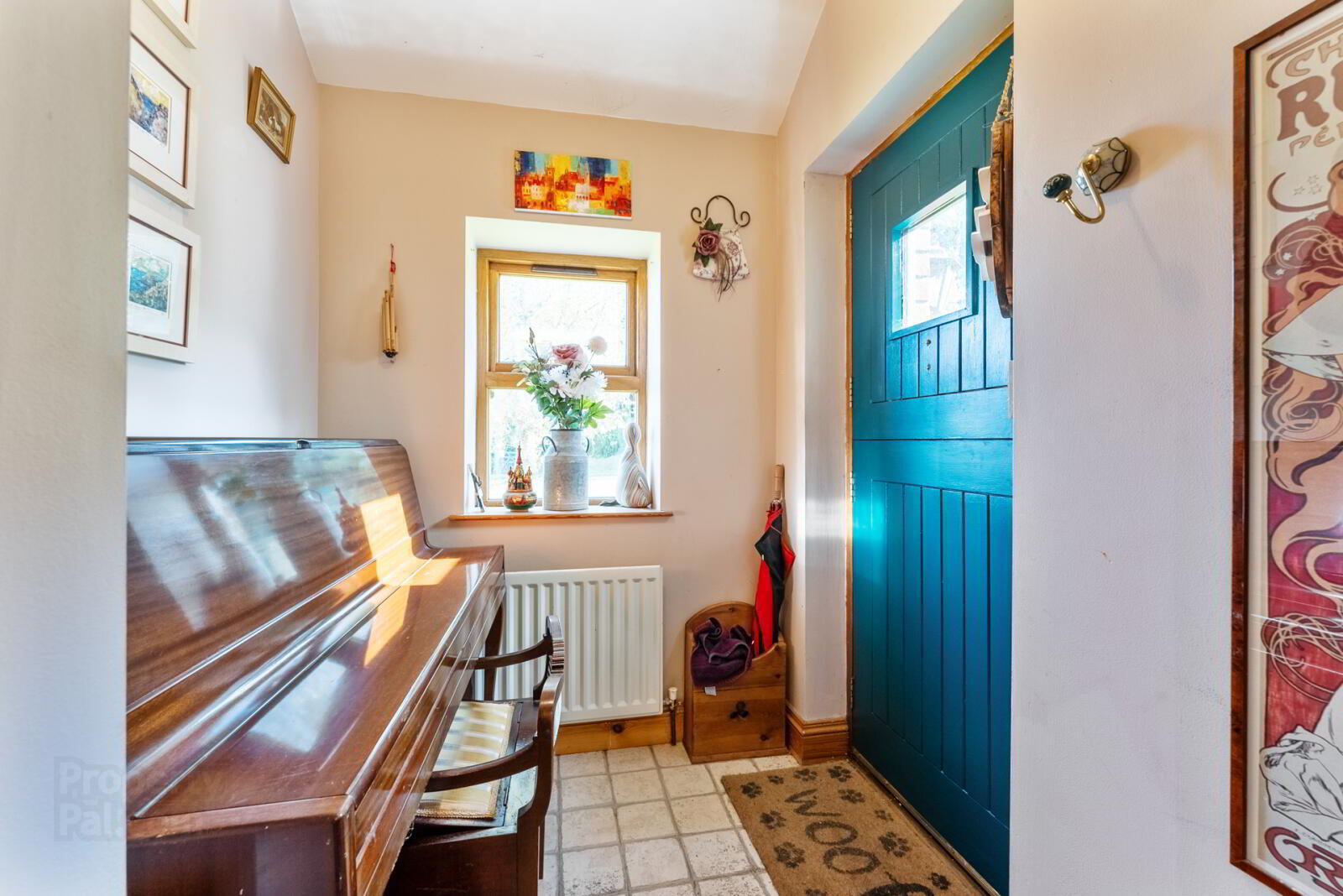
Features
- Sympathetically Converted And Extended Stone Coach House
- Superb Landscaped Site With Delightful Gardens And Panoramic Views
- Spacious Living Room With Reclaimed Brick Chimney Breast And Wood Burning Stove
- Country Style Kitchen
- Sun Room Overlooking Patio Area
- Master Bedroom With Vaulted Ceiling, Exposed Timber Trusses And Large Ensuite Shower Room
- Two Further Bedrooms And Main Bathroom On First Floor
- Oil Fired Central Heating, Pressurised Water System
- Hardwood Period Style Double Glazed Windows And Doors
- Bathroom And Ensuite With Stylish White Sanitary Ware And Tiled Floors
- Large 5 Vehicle Shed With Power & Light
- Convenient To Lisburn, Belfast And Ballynahinch
- Viewing Strongly Recommended
- Ground Floor
- Hardwood cottage style entrance door.
- Entrance Hall
- Ceramic tiled floor.
- Living Room
- 6.86m x 5.2m (22'6" x 17'1")
(at widest points) Woodburning stove with brick recess and surround. Low voltage lighting. Wood strip flooring. Under stairs storage cupboard. Open to... - Kitchen
- 5.23m x 2.16m (17'2" x 7'1")
Country style hardwood units with granite work surfaces. Recess for range. Tiled splash back. Belfast sink with mixer taps. Integrated fridge freezer. Integrated dishwasher. Integrated washing machine. Ceramic tiled floor. Hardwood French doors to... - Sun Room
- 5.28m x 3.38m (17'4" x 11'1")
Overlooking garden. French doors to outside. - Master Bedroom
- 4.85m x 3.8m (15'11" x 12'6")
Vaulted ceiling. - Ensuite Shower Room
- Fully tiled shower cubicle with thermostatic shower. Wash hand basin with vanity unit. Low flush WC. Chrome towel rail. Fully tiled walls and floor. Low voltage lighting.
- First Floor
- Landing
- Two storage cupboards.
- Bedroom 2
- 5.23m x 3.12m (17'2" x 10'3")
- Bedroom 3
- 5.23m x 2.57m (17'2" x 8'5")
- Family Bathroom
- Panel bath with electric power shower over. Low flush WC. Pedestal wash hand basin. Part tiled walls. Ceramic tiled floor. Chrome towel rail.
- Outside
- Sweeping driveway leading to gardens in lawns and patio areas, raised beds, shed and countryside views. Large 5 Vehicle Shed With Power & Light


