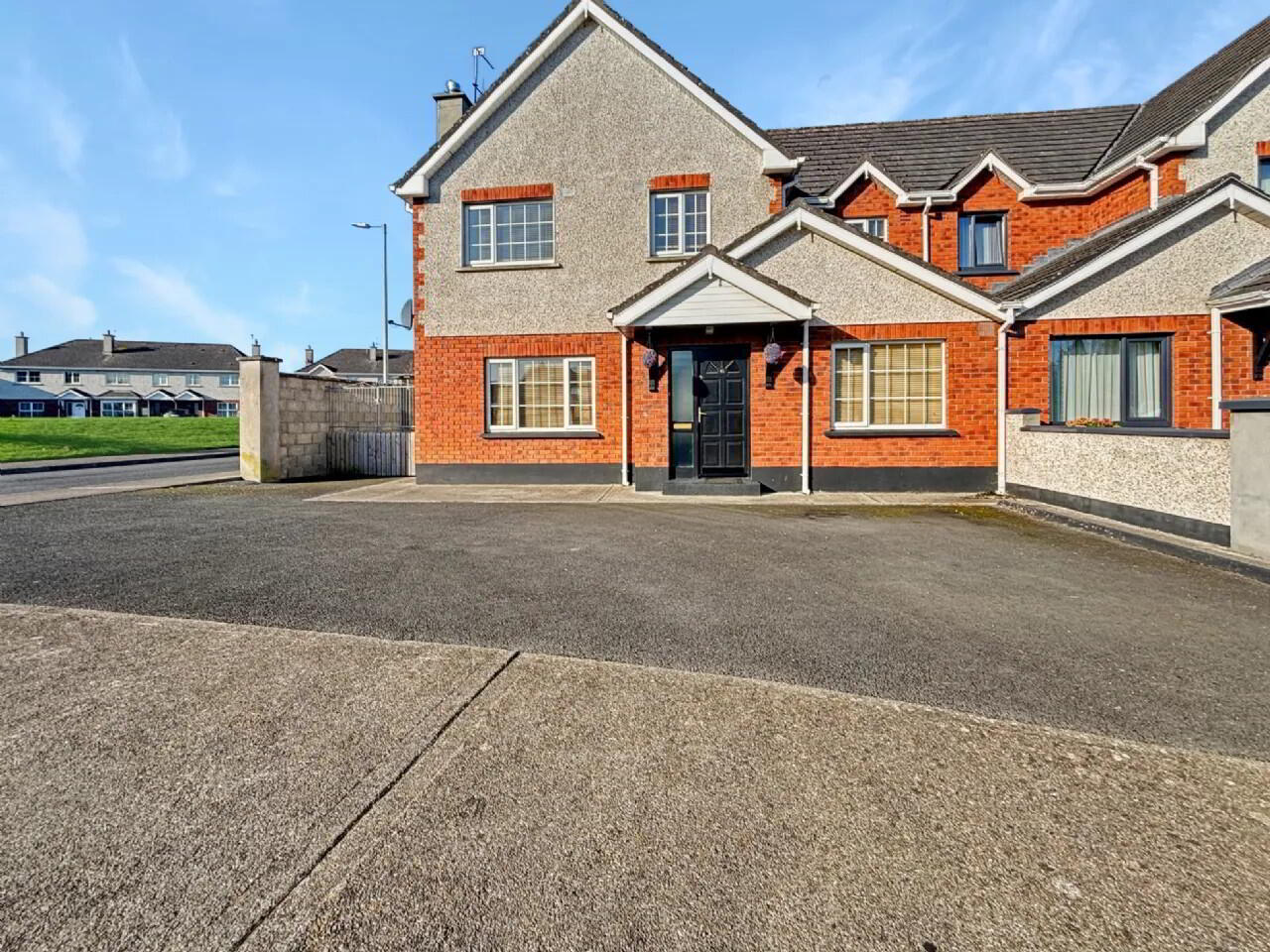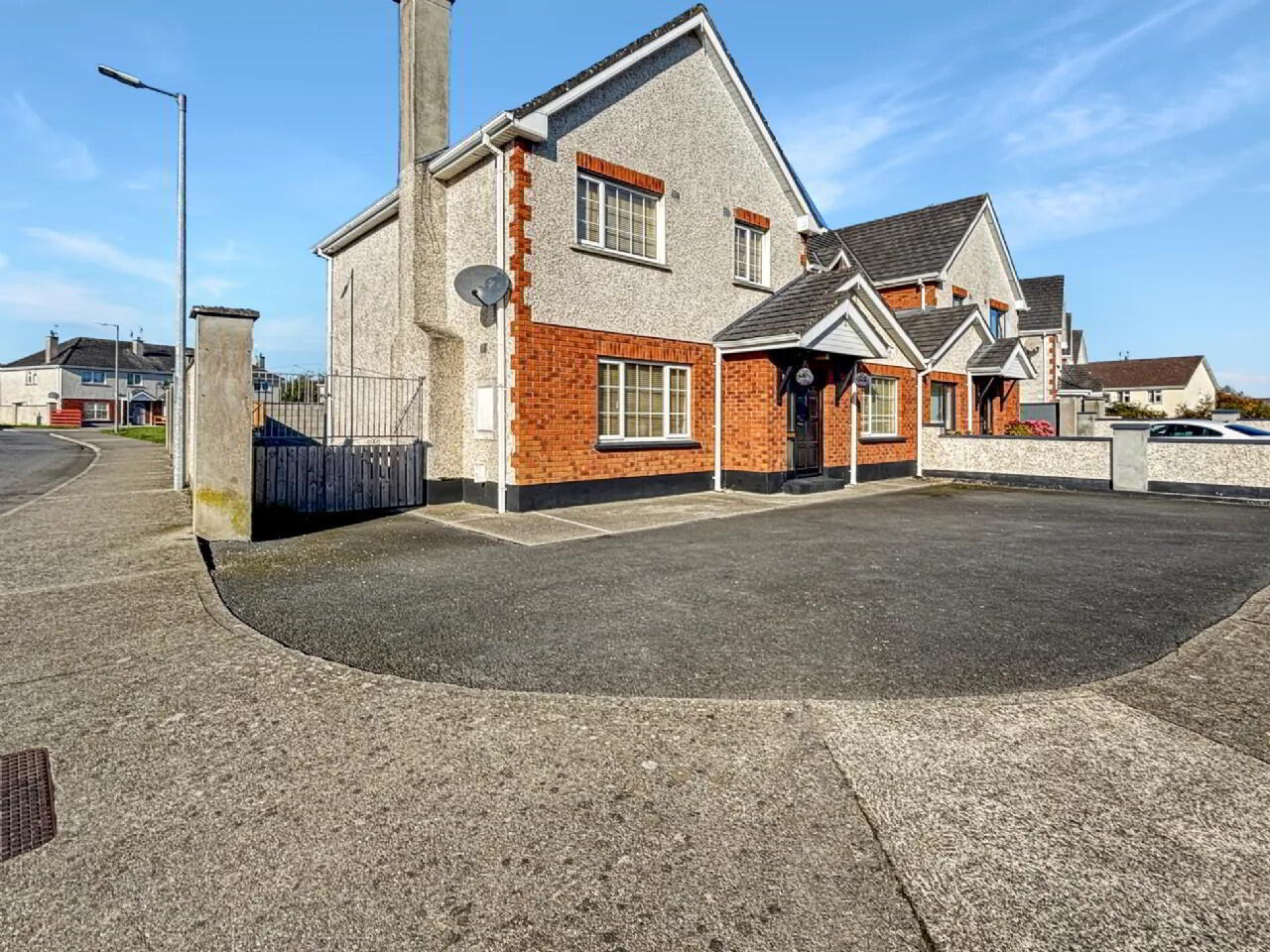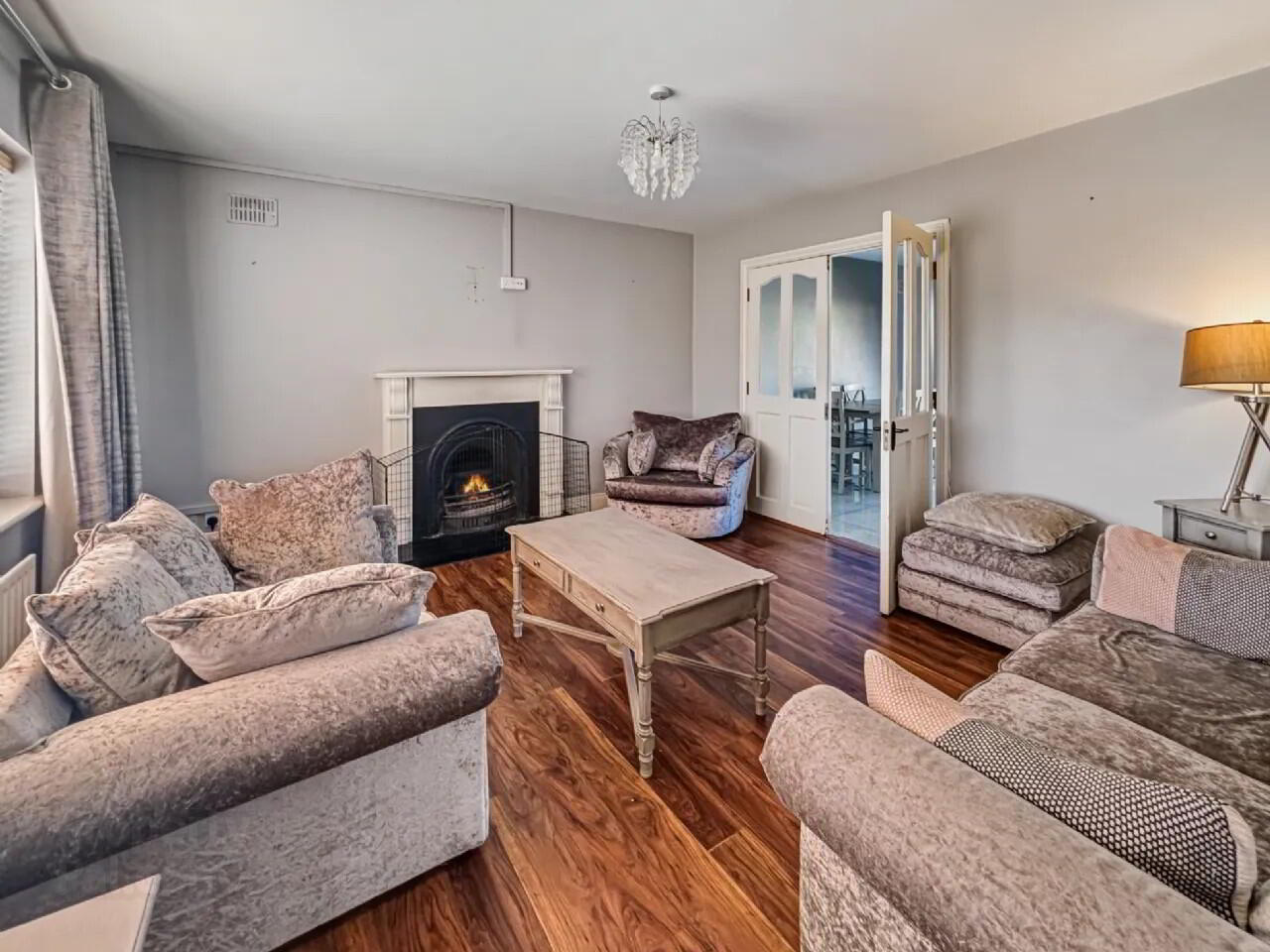


41 Coille Bheithe,
Nenagh, E45FD00
5 Bed House
Sale agreed
5 Bedrooms
3 Bathrooms
Property Overview
Status
Sale Agreed
Style
House
Bedrooms
5
Bathrooms
3
Property Features
Tenure
Not Provided
Energy Rating

Property Financials
Price
Last listed at Asking Price €335,000
Rates
Not Provided*¹
Property Engagement
Views Last 7 Days
13
Views Last 30 Days
102
Views All Time
267

Features
- Services
- Mains water, electricity and mains sewerage.
- Outside
- Tarmac driveway to front with parking for 3+ cars, west facing rear garden.
- 133 sq. m
Entrance Hall 4.89m x 1.87m with tiled floor and stairs leading to overhead accomodation
Living Room 4.22m x 4.02m walnut laminate flooring, open fireplace with timber surround and double doors leading to kitchen / dining room
Kitchen/Dining Room 6.23m x 3.57m with tiled floor, fully fitted kitchen units, electric oven, induction hob, dishwasher, fridge /freezer, sliding doors to rear garden and under stairs storage
Utility Room 2.99m x 2.02m tiled with plumbing for washing machine, fitted units
WC 3.01m x 0.93m with wc, handbasin and tiled floor
Bedroom 1 / Playroom 5.34m x 3.03m with walnut flooring
First Floor
Bedroom Two (Master) 4.2m x 3.03m with carpeted floor and built in wardrobe
Ensuite 3.04m x 1.48m fully tiled with wc, handbasin and electric shower
Bedroom Three 3.68m x 3.58m with carpeted floor and built in wardrobe
Bedroom Four 4.02m x 3.1m with carpeted floor and built in wardrobe
Bedroom 5/Office 2.79m x 1.93m with vinyl floor and built in wardrobe
Bathroom fully tiled, bath, wc and handbasin
BER: C3
BER Number: 100802032
Energy Performance Indicator: 204.57 kWh/m²/yr
Nenagh (Irish: Aonach Urmhumhan) is a busy commercial town in Tipperary. In 2011 it had a population of 7,995. The town's historic attractions include Nenagh Castle, the Heritage Centre, and the ruined Franciscan abbey. Nenagh is situated on the R445 Regional Road, which links it to the M7. Bus Éireann offer services 24 hours a day to Dublin and Limerick, with JJ Kavanagh offering direct services to both Dublin and Shannon airports. Nenagh railway station is on the Limerick to Ballybrophy line. It is only 37 km from Thurles, which is on the main Dublin/Cork line.
BER Details
BER Rating: C3
BER No.: 100802032
Energy Performance Indicator: 204.57 kWh/m²/yr


