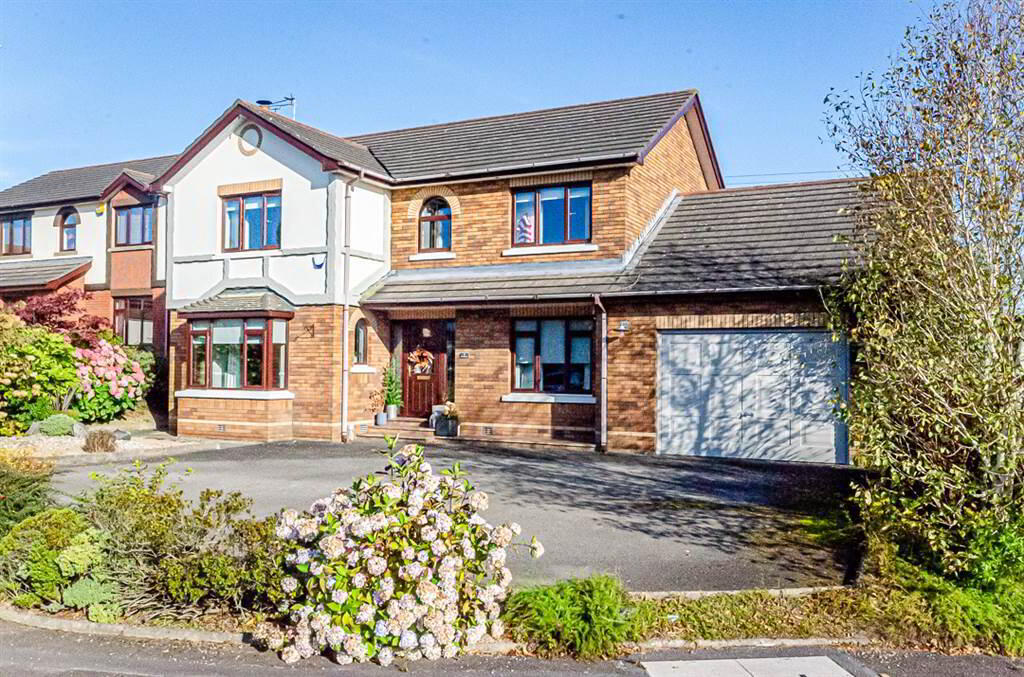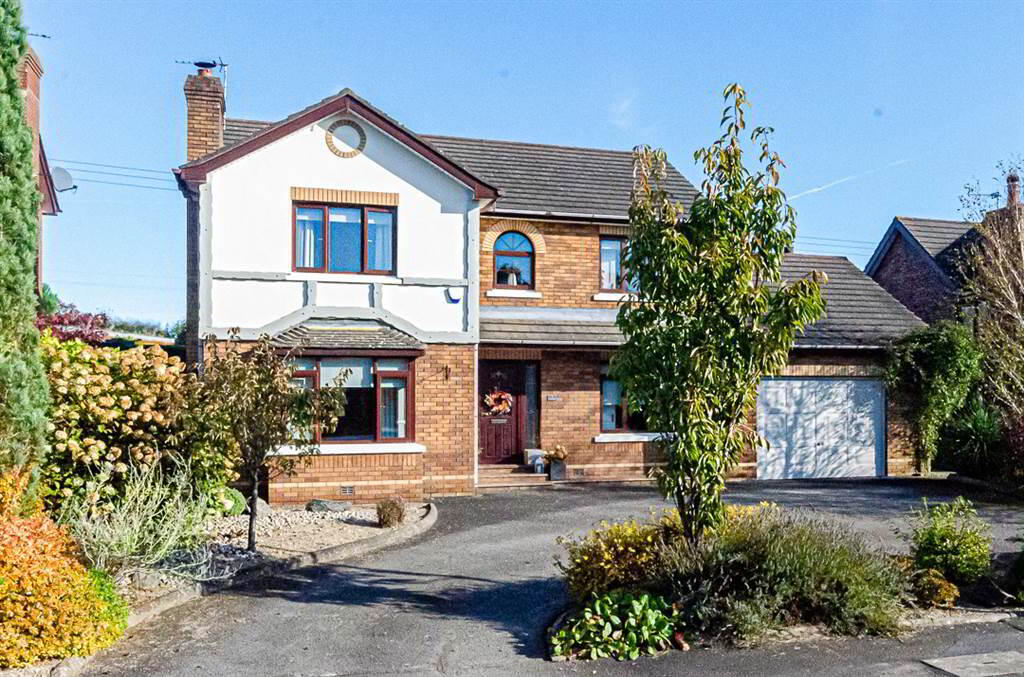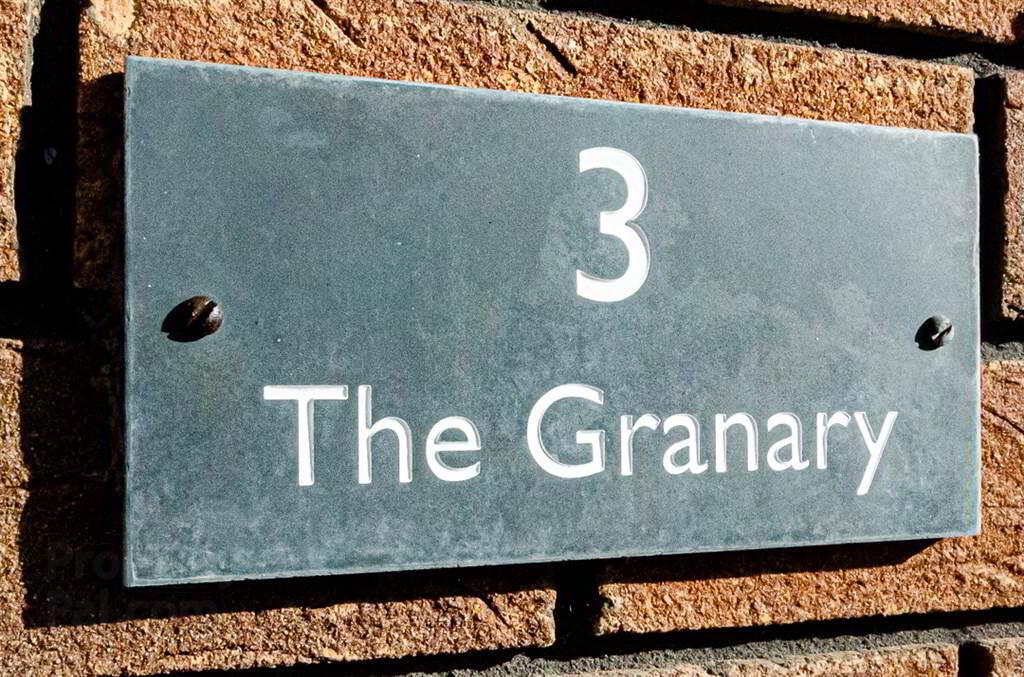


3 The Granary,
Ballygowan, BT23 5FH
4 Bed Detached House
Price £319,950
4 Bedrooms
3 Receptions
Property Overview
Status
For Sale
Style
Detached House
Bedrooms
4
Receptions
3
Property Features
Tenure
Not Provided
Energy Rating
Broadband
*³
Property Financials
Price
£319,950
Stamp Duty
Rates
£2,010.14 pa*¹
Typical Mortgage
Property Engagement
Views Last 7 Days
2,172
Views Last 30 Days
2,172
Views All Time
2,172

Features
- Detached house in mature location
- Living room with log burner
- Dining room with French doors to garden
- Snug/ TV room
- Modern kitchen with stone worktops
- Utility room
- Downstairs W.C.
- Main bedroom with ensuite shower room
- 3 further good sized bedrooms
- Modern bathroom
- U.P.V.C. framed double glazing
- Oil fired central heating
- Attached garage
- Front garden in shrubs beds with off street parking
- Private rear garden in patio and lawn
The smart kitchen features stone worktops, a Peninsula unit and integrated appliances and looks out over the rear the garden. The expansive outdoor space is well-maintained and perfect for summer barbecues or simply soaking up a bit of fresh air - all while enjoying the open aspect over fields to the rear. There is also an attached garage ideal for parking or additional storage space.
Whether you're hosting guests in the amply-lit dining room or just enjoying a quiet night in with a book in the spacious living room complemented by a modern wood-burning stove, this property has everything a family could wish for. Contact us today to arrange a viewing and make this charming house your family's next home!
Ground Floor
- ENTRANCE HALL:
- Storage under stairs and timber laminate floor.
- LIVING ROOM:
- 6.1m x 3.84m (20' 0" x 12' 7")
Bay window, cornice, dado rail, timber laminate floor, log burner on slate hearth and double doors to dining room - DINING ROOM:
- 3.84m x 3.05m (12' 7" x 10' 0")
Dado rail, timber laminate floor and French doors to garden - SNUG
- 3.33m x 2.29m (10' 11" x 7' 6")
Timber laminate floor - DOWNSTAIRS W.C
- 1.55m x 1.22m (5' 1" x 4' 0")
Wash hand basin in vanity unit, W.C, ceramic tiled floor, chrome towel rail radiator. - KITCHEN:
- 3.86m x 3.3m (12' 8" x 10' 10")
Range of high and low level fitted units, stainless steel oven, ceramic hob, stainless steel and glass extractor canopy, stone worktops, stainless steel sink and peninsula unit, stone upstand, integrated dishwasher, integrated fridge, ceramic tiled floor, down lighters, recessed spotlights - REAR HALLWAY:
- Ceramic tiled floor
- UTILITY ROOM:
- 3.18m x 1.96m (10' 5" x 6' 5")
Range of high and low level units, stainless steel sink, plumbing for washing machine. Ceramic tiled floor and spotlights
First Floor
- BEDROOM (1):
- 4.22m x 3.84m (13' 10" x 12' 7")
Picture rail and recessed spotlights - ENSUITE SHOWER ROOM:
- 2.87m x 0.91m (9' 5" x 3' 0")
Shower cubicle with electric shower and sliding door, wash hand basin in vanity unit, W.C, tiled walls, ceramic tiled floor, PVC panelled ceiling and recessed spotlights - BEDROOM (2):
- 3.84m x 3.23m (12' 7" x 10' 7")
Picture rail - BEDROOM (3):
- 3.78m x 2.74m (12' 5" x 9' 0")
Built in mirrored wardrobes - BEDROOM (4):
- 3.33m x 2.36m (10' 11" x 7' 9")
- LANDING:
- Dado rail and hotpress
- BATHROOM:
- 2.08m x 1.8m (6' 10" x 5' 11")
White suite, bath with side mounted taps, electric shower and screen, wash hand basin in vanity unit, W.C, tiled walls, ceramic tiled floor, PVC panelled ceiling, recessed spotlights and extractor fan
Outside
- Front garden in shrub beds and trees, tarmac driveway for multiple cars
- Rear garden in lawn and paving, raised brick patio, shrubs and trees with oil storage tank. Outside light and tap
- ATTACHED GARAGE:
- 5.38m x 4.8m (17' 8" x 15' 9")
Electric roller shutter door, light and power. Can be accessed from the rear hall.
Directions
From the A23 Moneyreagh Road, turn left into the Brae and left into Ardmore Grange which leads on to The Granary



