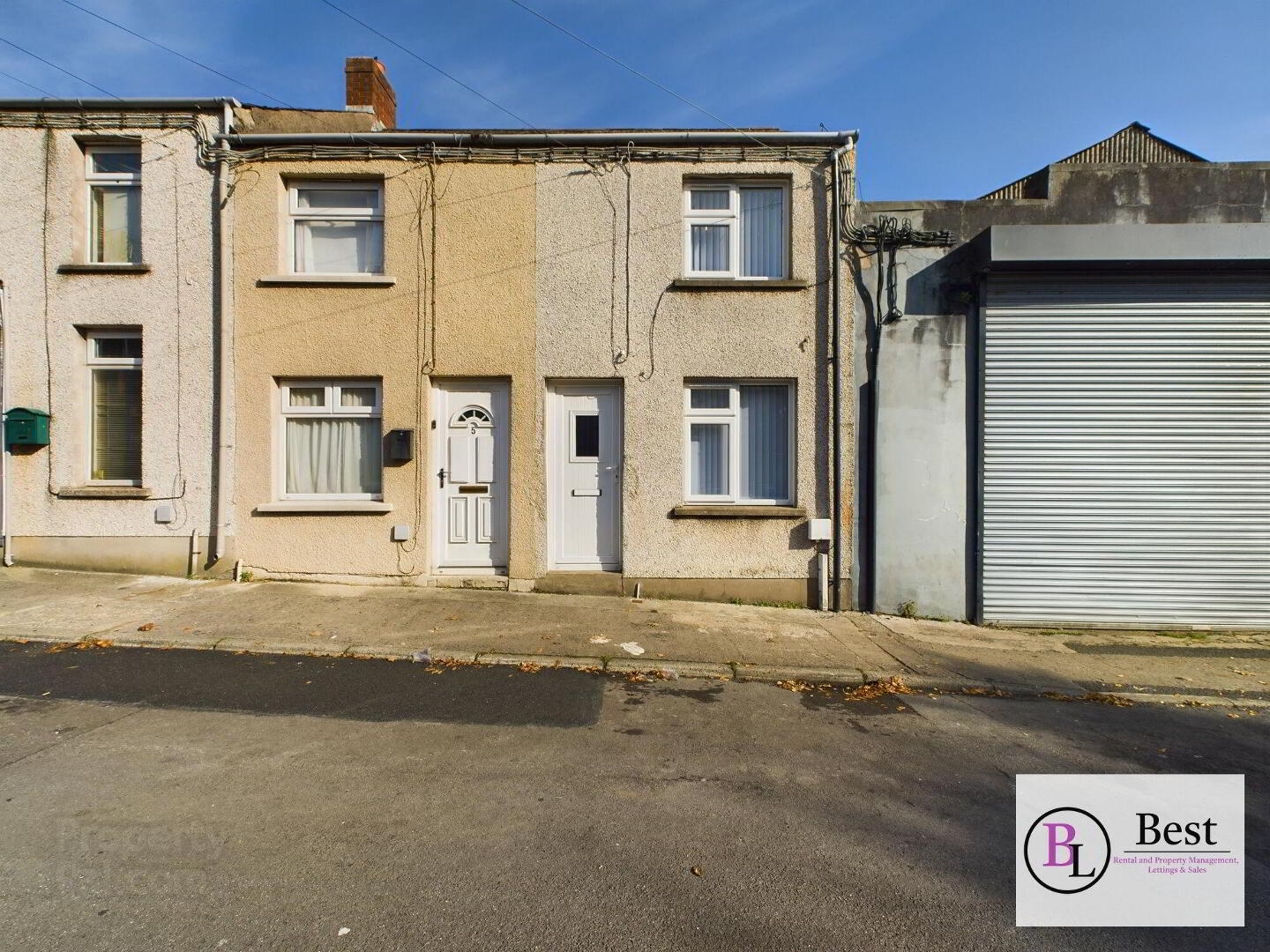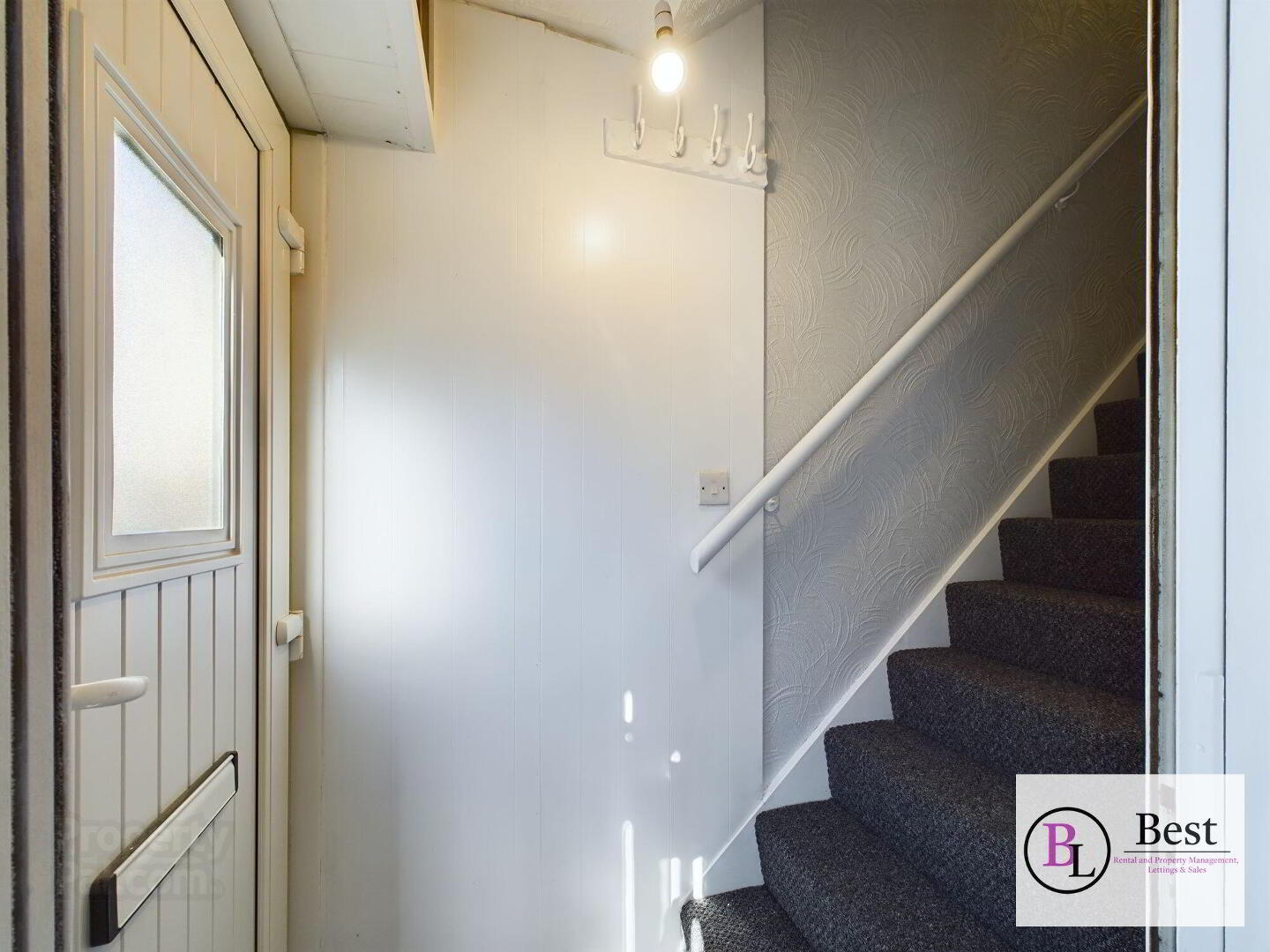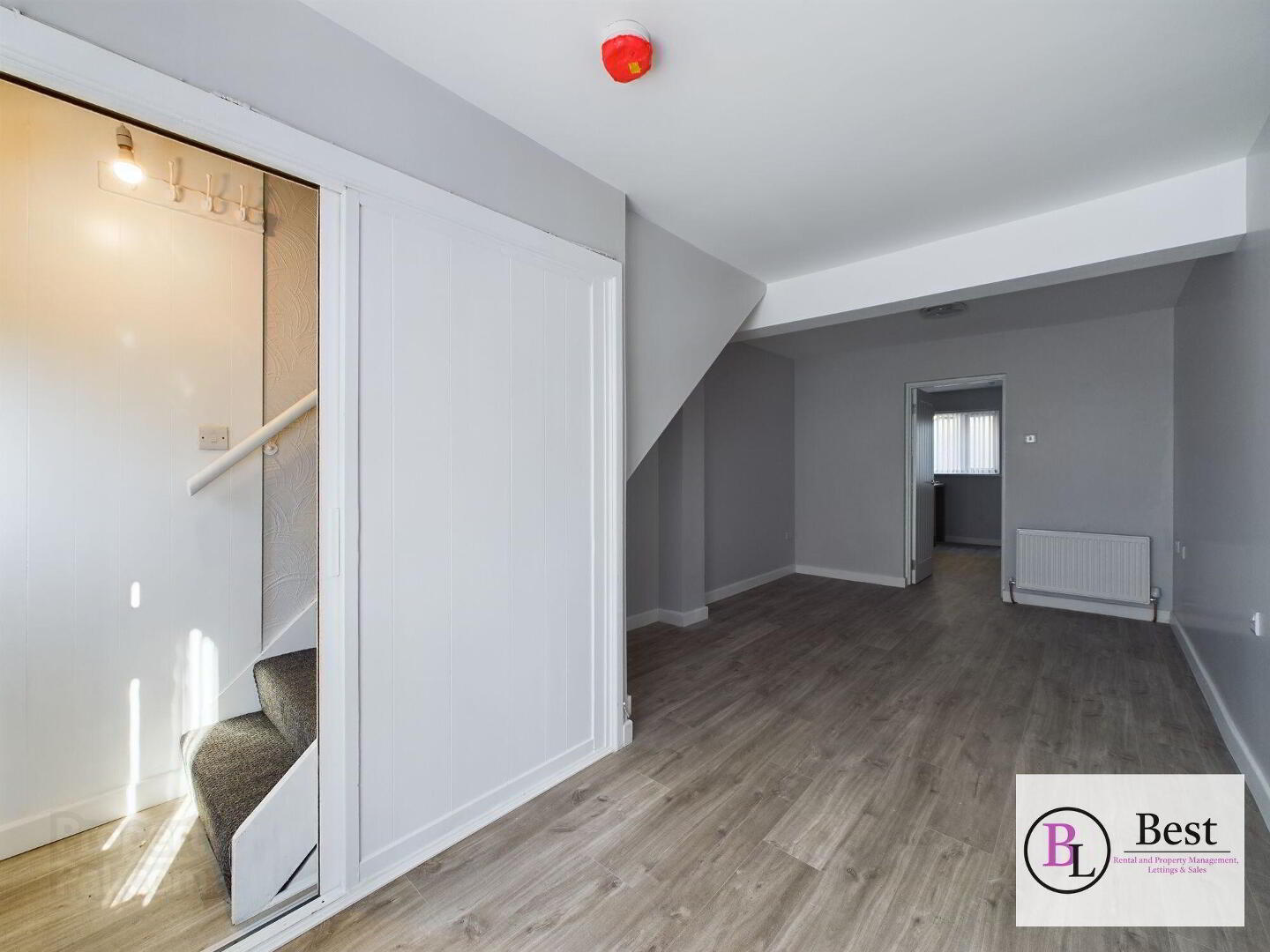


3 Carson Street,
Larne, BT40 1SF
2 Bed Terrace House
Offers Over £79,950
2 Bedrooms
1 Bathroom
1 Reception
Property Overview
Status
For Sale
Style
Terrace House
Bedrooms
2
Bathrooms
1
Receptions
1
Property Features
Tenure
Not Provided
Energy Rating
Heating
Gas
Broadband
*³
Property Financials
Price
Offers Over £79,950
Stamp Duty
Rates
£496.18 pa*¹
Typical Mortgage
Property Engagement
Views Last 7 Days
160
Views Last 30 Days
835
Views All Time
7,038

<p>A recently modernised Town centre property priced to sell - early viewing highly recommended</p>
Well presented modernised Mid TerraceNew kitchen
Good size Lounge
Two bedrooms
Modern bathroom suite
Gas heating
Great house in a fantastic town location
Minutes walk to Main street
Easy access to bus / trains etc
- Entrance hall
- Grey laminate wooden floor
- Living room 6.0m x 2.97m
- Great sized room. Grey laminate wood flooring.
- Kitchen 3.62m x 2.66m
- Newly installed kitchen - excellent range of grey gloss high and low level units. Space for fridge freezer and space for a dishwasher. Four ring hob with electric oven and extractor over. White PVC door leading to rear yard
- Landing
- Access to cupboard with gas boiler.
- Bedroom 1 3.6m x 2.67m
- Bedroom 2 3.34m x 2.09m
- Access to attic, closet and eye level storage cupboard.
- Bathroom 1.69m x 1.91m
- Modern suite comprising low flush WC, pedestal hand wash basin, and bath with a glass shower screen.
- Outside
- Enclosed rear yard PLEASE NOTE: We have not tested any appliances or systems at this property. Every effort has been taken to ensure the accuracy of the details provided and the measurements and information given are deemed to be accurate however all purchasers should carry out necessary checks as appropriate and instruct their own surveying/ legal representative prior to completion.





