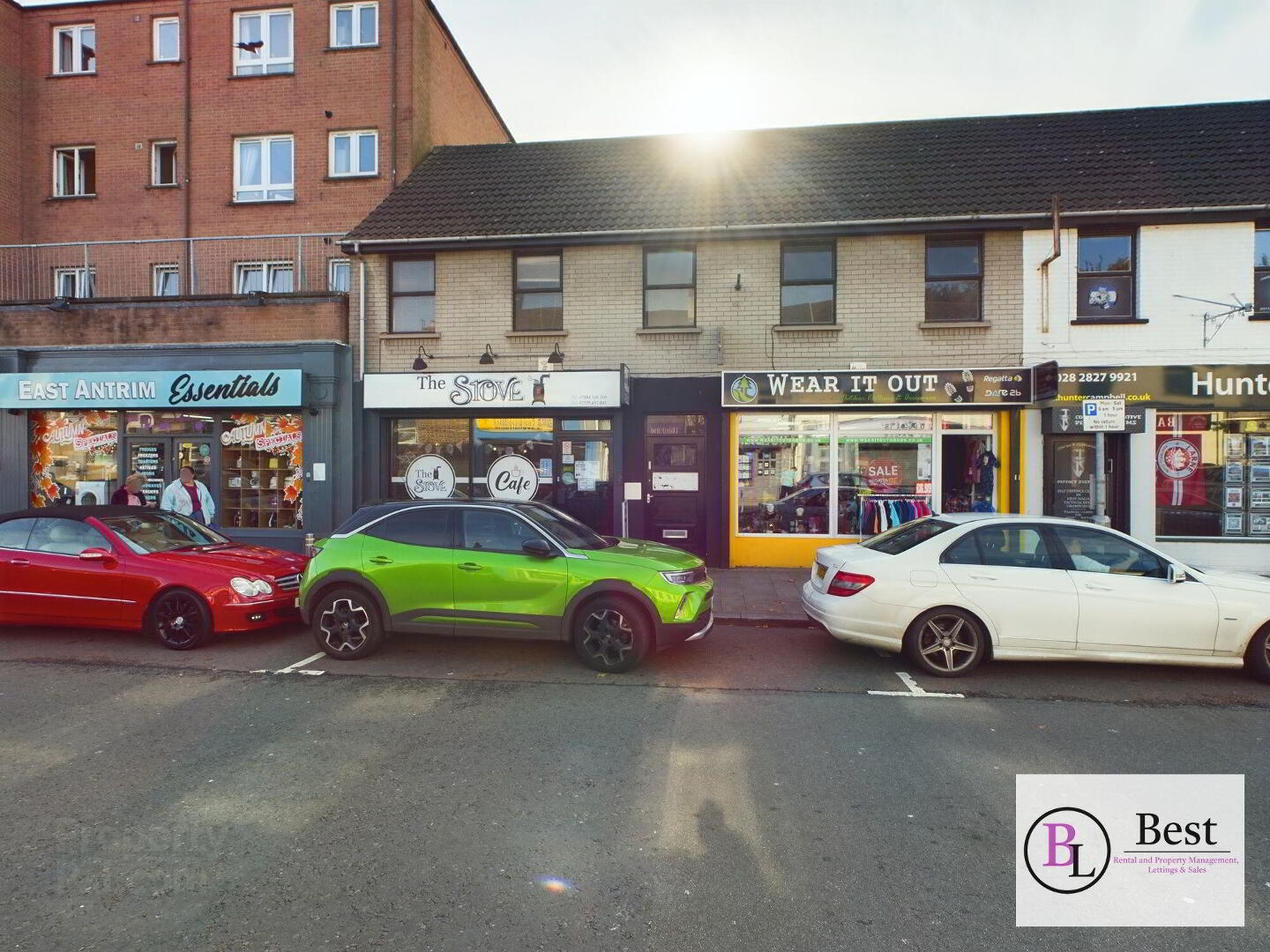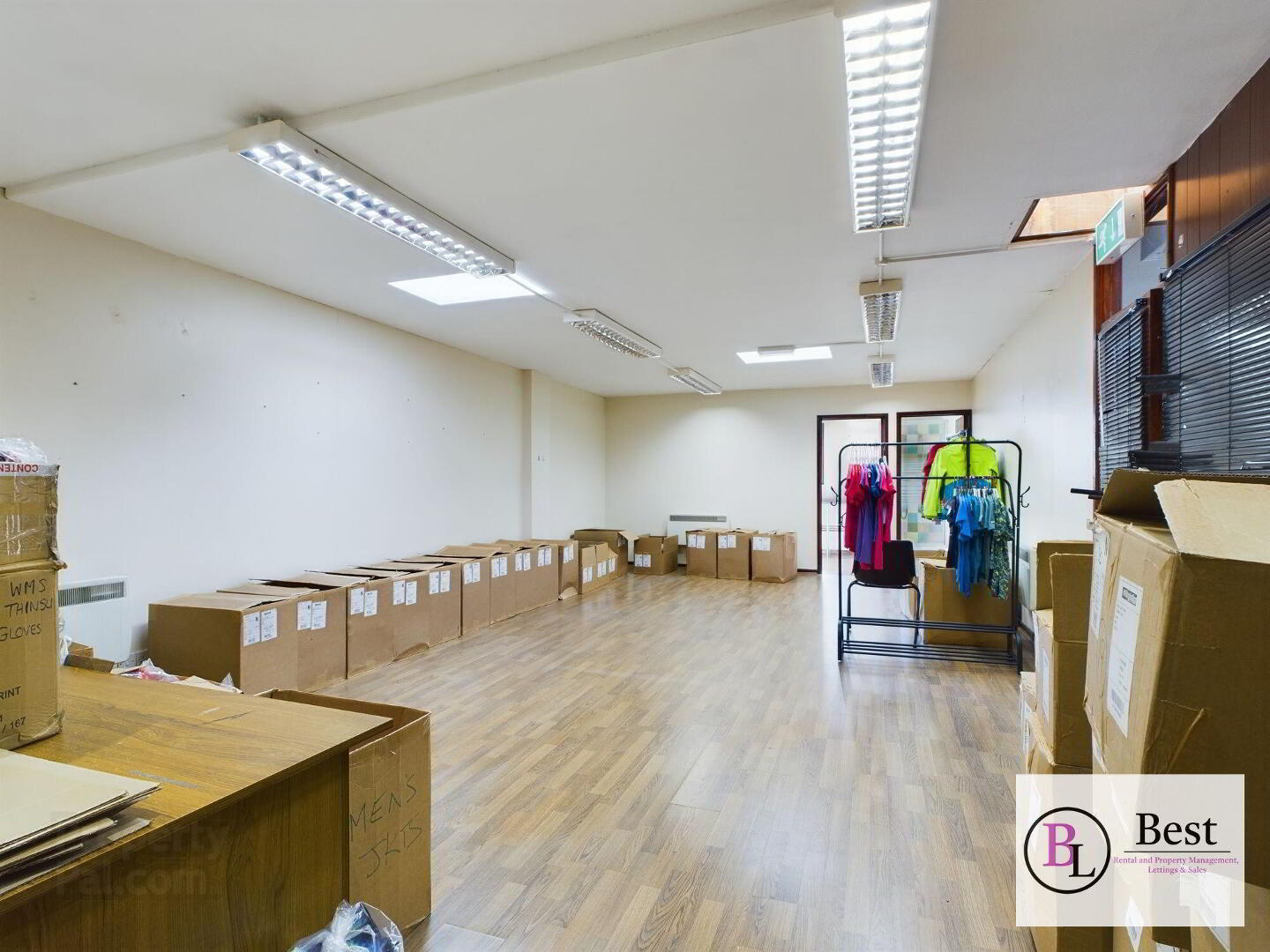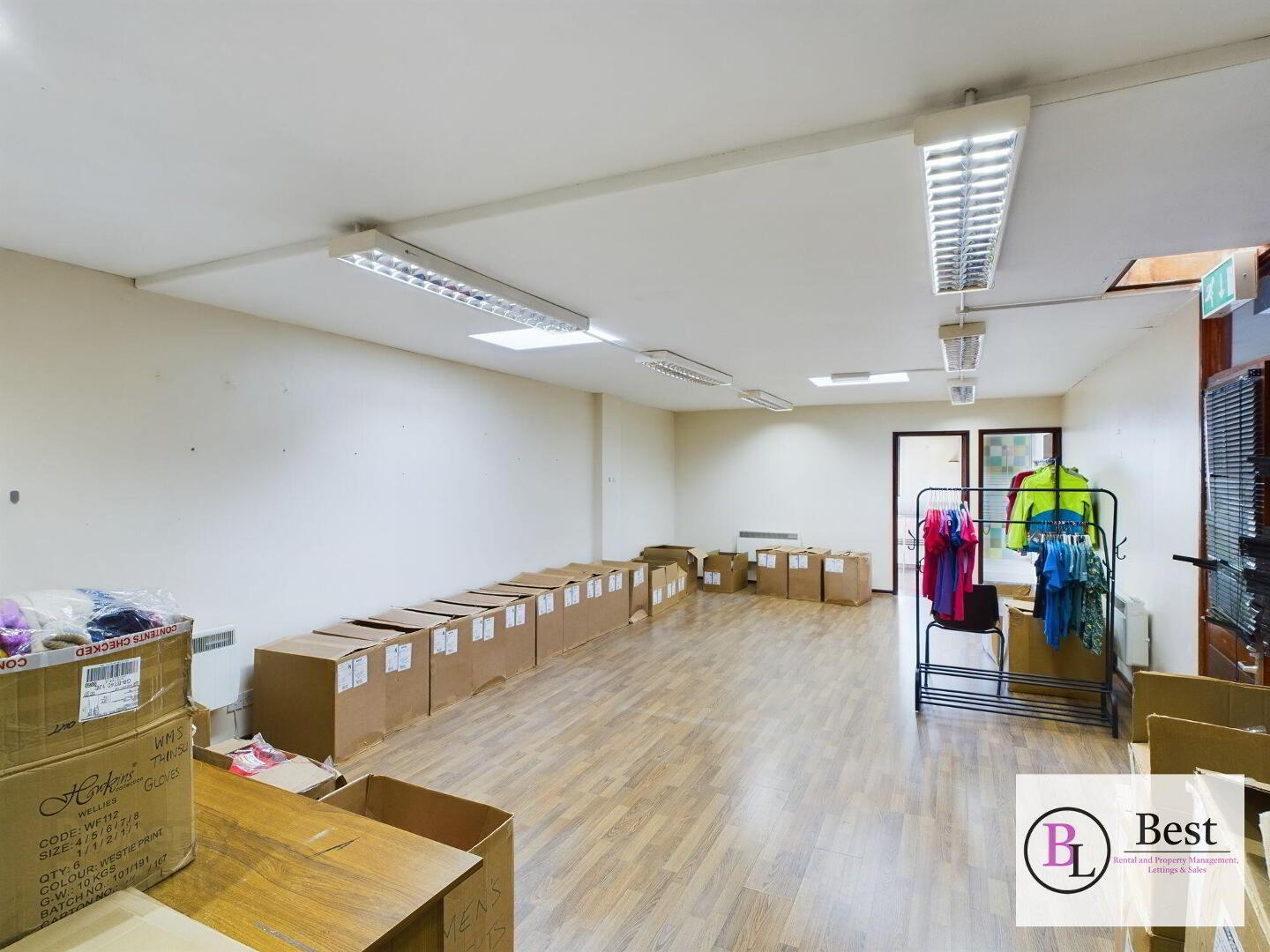


Property Overview
Status
To Let
Style
Shop
Property Features
Energy Rating
Property Financials
Rent
£4,800 per year
Lease Term
12 months minimum
Rates
Paid by Tenant
Property Engagement
Views Last 7 Days
93
Views Last 30 Days
385
Views All Time
2,748
 Two fantastic first floor retail units available on Larne Main Street.
Two fantastic first floor retail units available on Larne Main Street.Available individually or as one large space
Very spacious and bright.
Suitable for a range of uses.
Excellent location in Larne Main Street beneficial to office use and also services
(holistic/ beauty/ sports/ tattoo/ hair etc )
Enquiries to view via 028 28580400 or by email
- Access
- UNIT ONE @ 59A Main St Large main office area. Separate office to front looking out over Larne Main Street
- Room 1 9.49m x 4.79m
- Room 2 3.65m x 4.79m
- Room 3
- Fitted with shower, sink and WC.
- Kitchen 2.43m x 2.74m
- Access
- UNIT TWO @ 61A Main St
- Room 1 4.54m x 6.5m
- Room 2 2.15m x 3.65m
- Room 3 2.18m x 3.65m
- Room 4 2.59m x 2.28m
- Kitchen
- WC
- Rear WC and sink fitted
- Services 1.31m x 2.15m
- Hairdressing sink area
- WC



