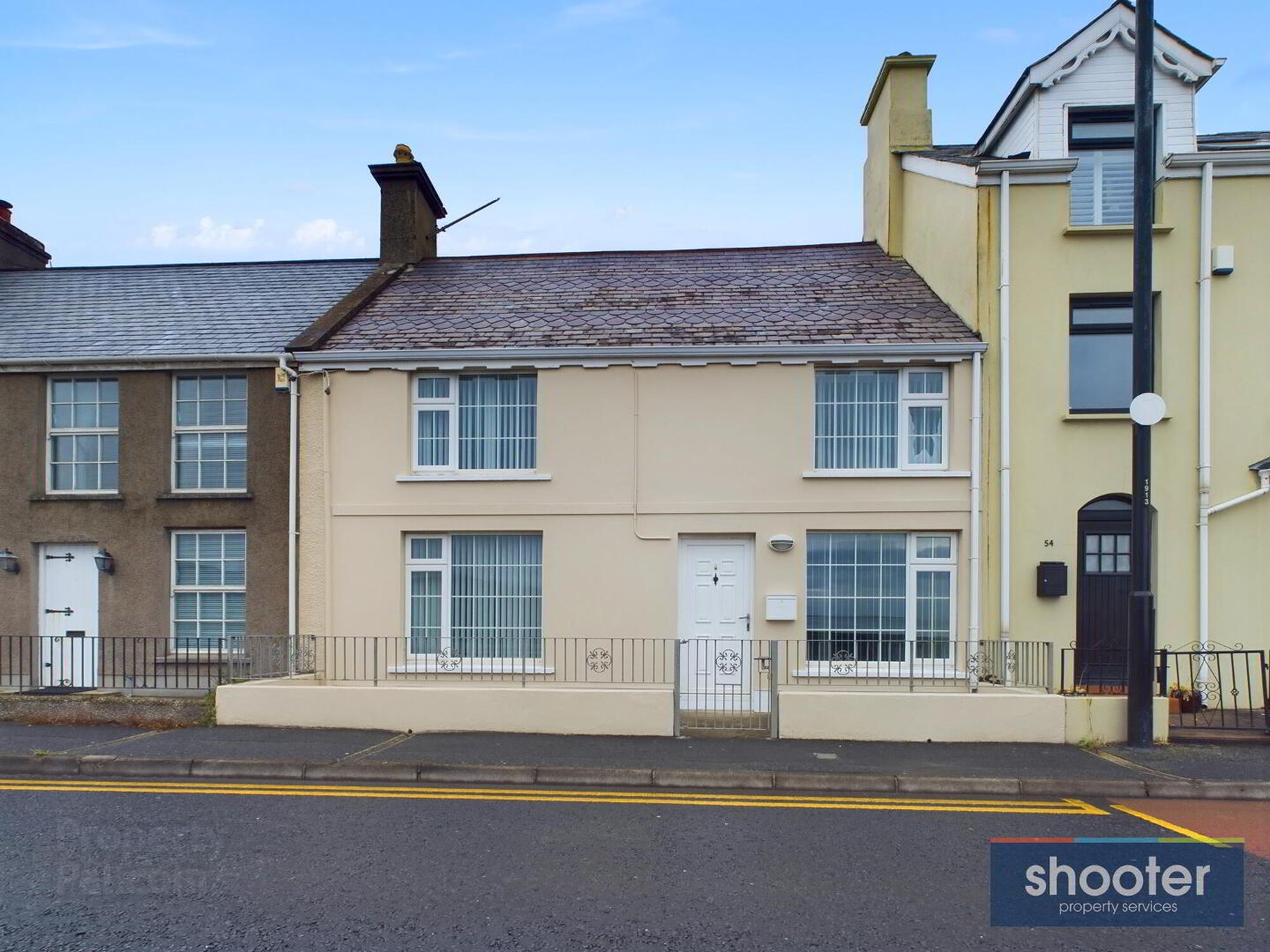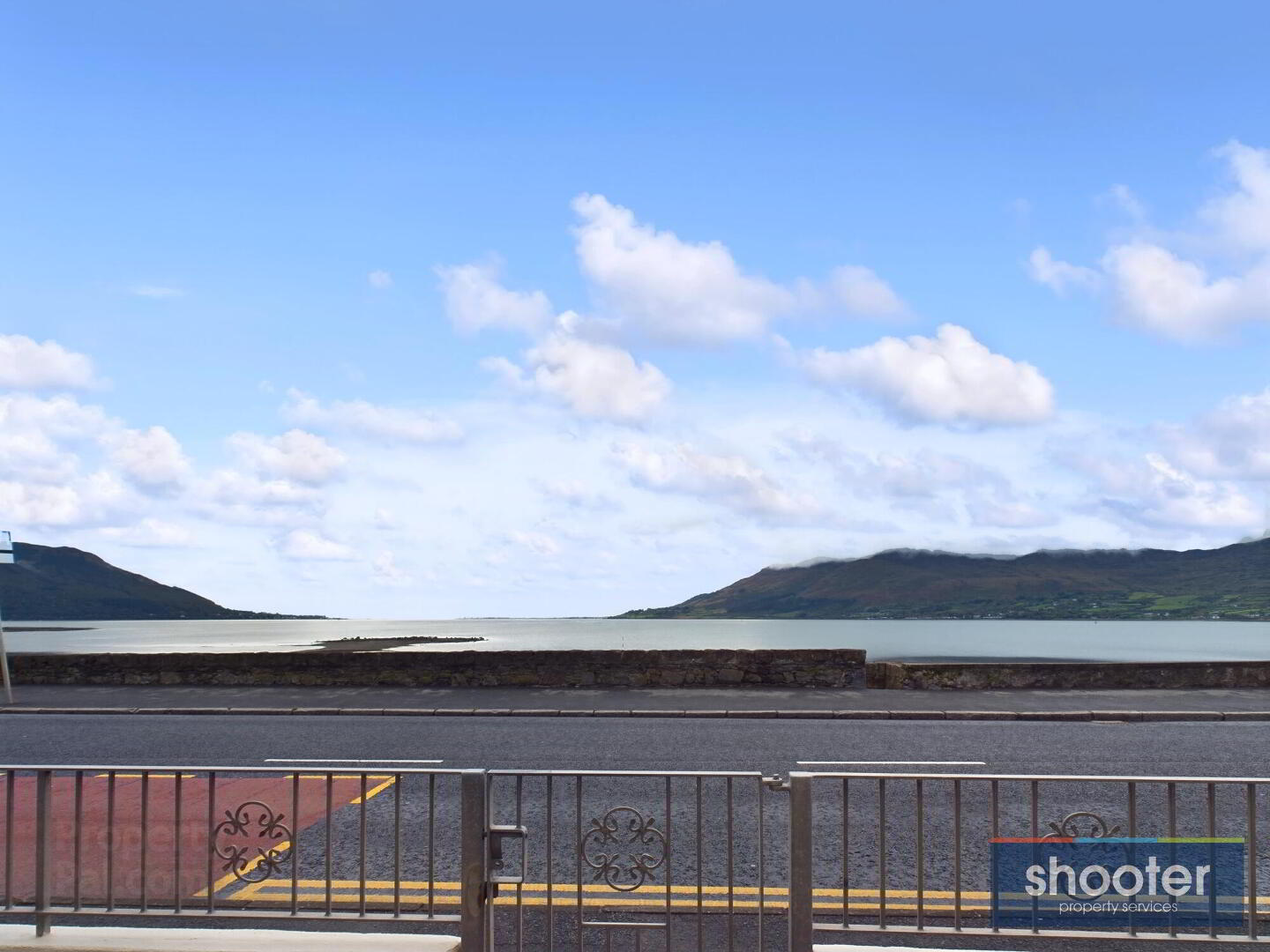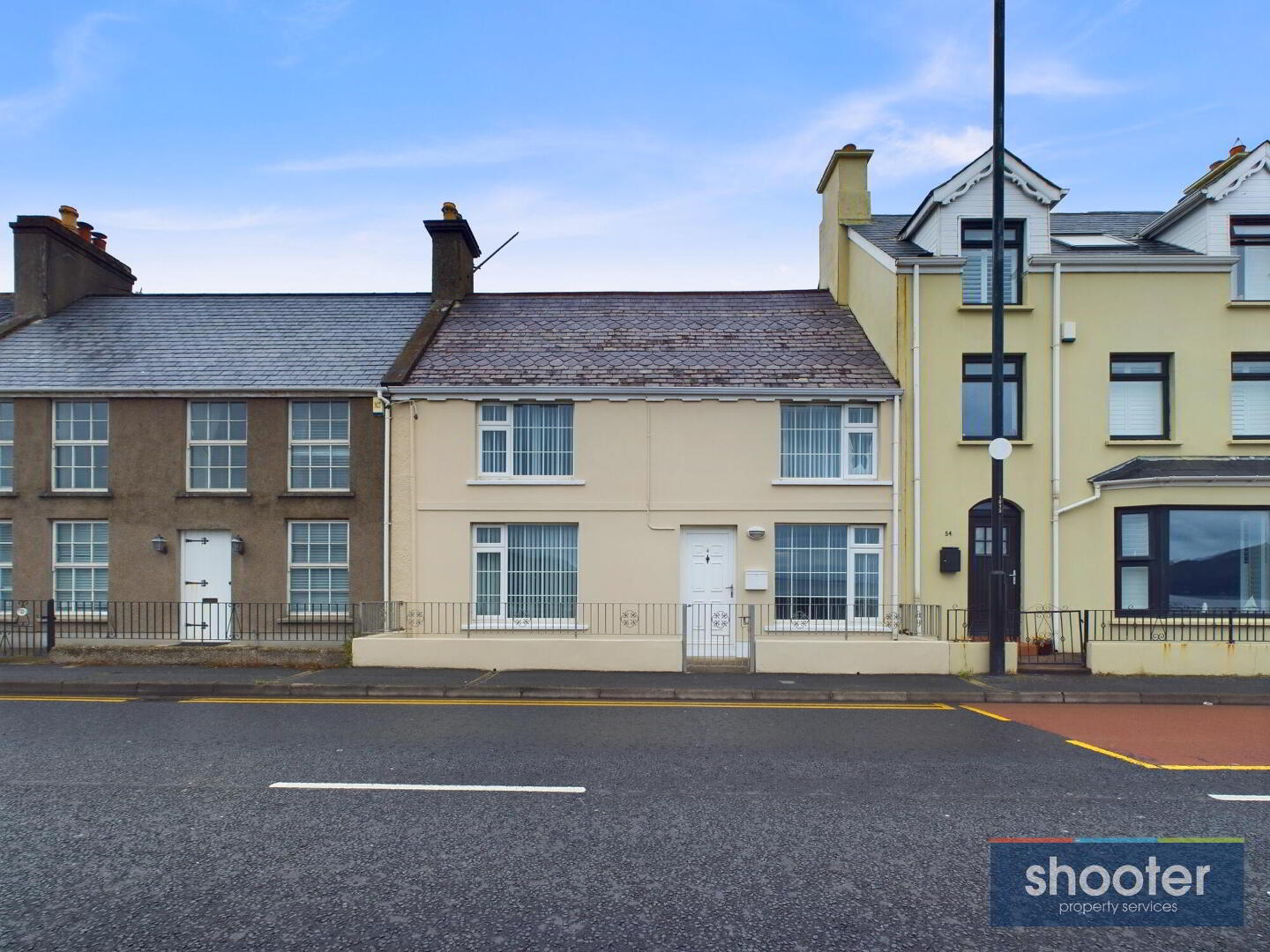


53 Seaview,
Warrenpoint, Newry, BT34 3NJ
4 Bed Terrace House
Offers Around £295,000
4 Bedrooms
1 Bathroom
2 Receptions
Property Overview
Status
For Sale
Style
Terrace House
Bedrooms
4
Bathrooms
1
Receptions
2
Property Features
Tenure
Not Provided
Energy Rating
Broadband
*³
Property Financials
Price
Offers Around £295,000
Stamp Duty
Rates
£2,137.96 pa*¹
Typical Mortgage
Property Engagement
Views Last 7 Days
331
Views Last 30 Days
2,289
Views All Time
25,700

Features
- Panoramic views of Carlingford Lough, Rostrevor and Cooley mountains
- Seafront Location
- Carpets , Curtains and Blinds Included
- PVC Front and Rear Doors
- All light Fittings Included
- Good Decorative Order
- Oil Fired Central Heating
- PVC Double Glazed Windows
- Within walking distance of town centre
- Plus many other features
Shore Fronting Four Bedroom with Exceptional Views of Carlingford Lough
This charming seafront residence offers a unique opportunity to purchase a property with unrivaled views across Carlingford Lough and the Cooley Mountains. The property is within walking distance of the town centre and an easy commute to both Newry and Rostrevor. Presenting spacious accommodation, in very good order, this sale should be of interest to a wide range of discerning purchasers. Early internal inspection is highly recommended by the agent.
This charming seafront residence offers a unique opportunity to purchase a property with unrivalled views across Carlingford Lough, Rostrevor and Cooley Mountains. The property is within walking distance of the town centre and an easy commute to both Newry and Rostrevor. Presenting spacious accommodation, in very good order, this sale should be of interest to a wide range of discerning purchaser. Early internal inspection is highly recommended by the agent.
- Living Room 12' 2'' x 17' 7'' (3.71m x 5.35m)
- PVC front door. Beautiful outward views of Carlingford Lough.
- Lounge 12' 4'' x 17' 9'' (3.76m x 5.42m)
- Sandstone fireplace with granite hearth and open fire. Views of lough and mountains.
- Kitchen / Dining 16' 6'' x 10' 3'' (5.04m x 3.13m)
- Range of high and low level units including oven, hob, extractor fan, microwave, fridge-freezer and dishwasher. Part tiled walls and recessed ceiling lights.
- Utility Room 8' 0'' x 8' 4'' (2.43m x 2.54m)
- Plumbed for washing machine. PVC double glazed door to rear yard.
- W.C. Off 7' 3'' x 3' 0'' (2.21m x 0.91m)
- Toilet and wash hand basin.
- First Floor
- Landing
- Bedroom 1 12' 2'' x 12' 8'' (3.72m x 3.86m)
- Panoramic Lough and mountains view.
- Bedroom 2 11' 11'' x 13' 6'' (3.62m x 4.12m)
- Panoramic Lough and mountains view. Television point.
- Bedroom 3 8' 2'' x 11' 1'' (2.50m x 3.38m)
- Bedroom 4 8' 11'' x 10' 4'' (2.71m x 3.14m)
- Bathroom 7' 4'' x 10' 6'' (2.24m x 3.20m)
- White bath with mixer taps over, toilet, wash hand basin and walk-in shower. Fully tiled walls. Hotpress off.
- External
- Enclosed front yard with entrance gate. Beautiful panoramic views of Carlingford Lough, Kilbroney and Cooley Mountains. Enclosed large yard to rear with roller shutter door and single door leading onto the Springfield Road. Watertap and outside light.

Click here to view the 3D tour




