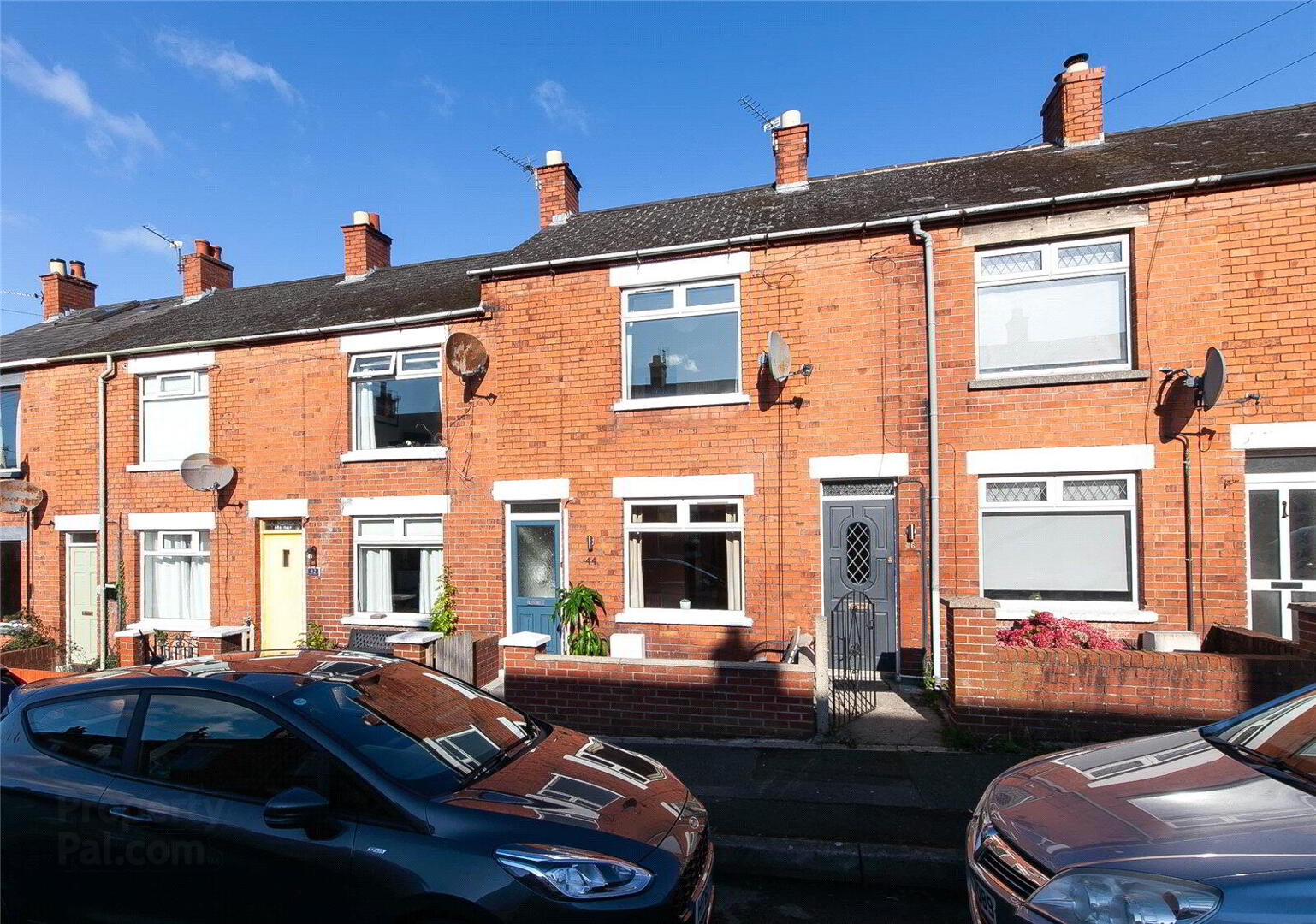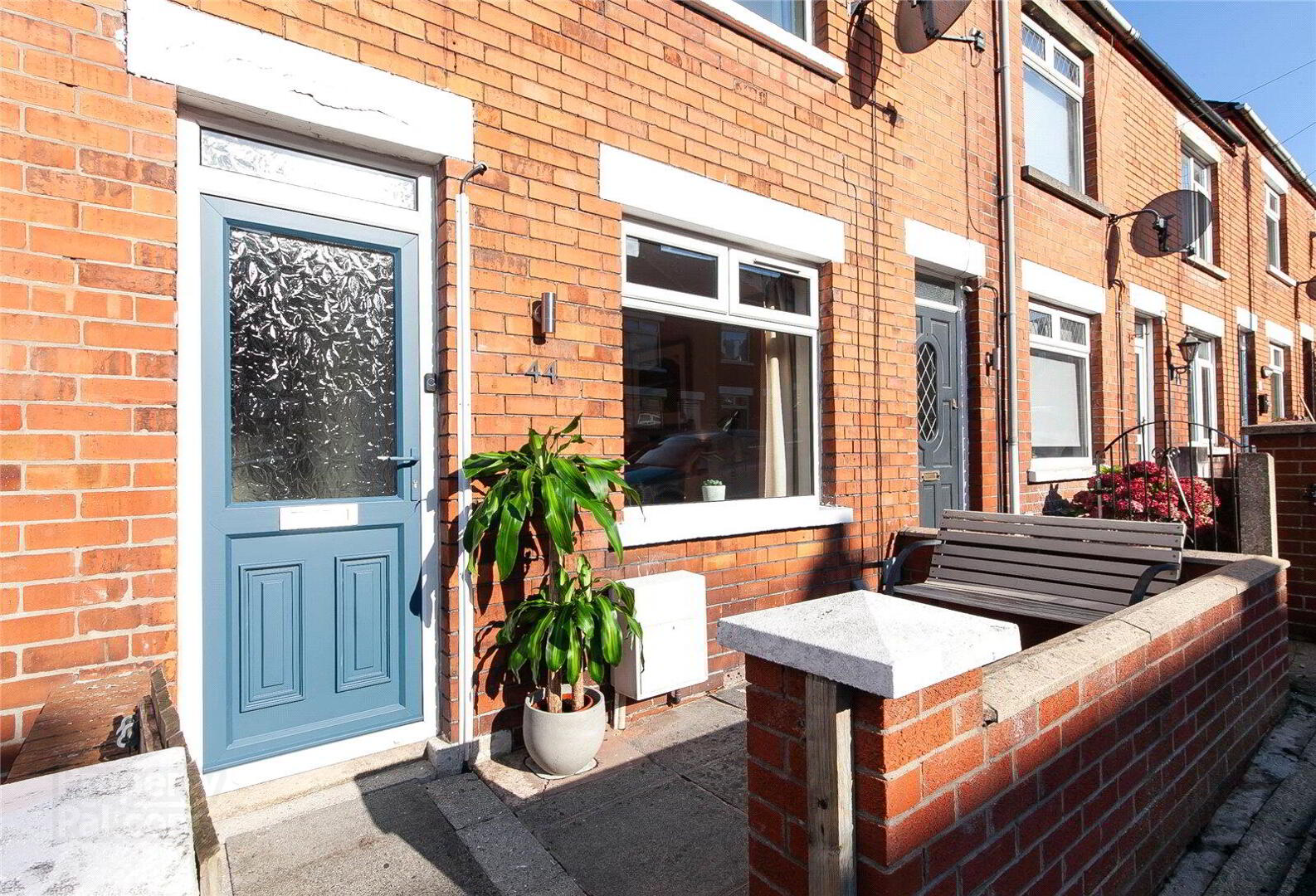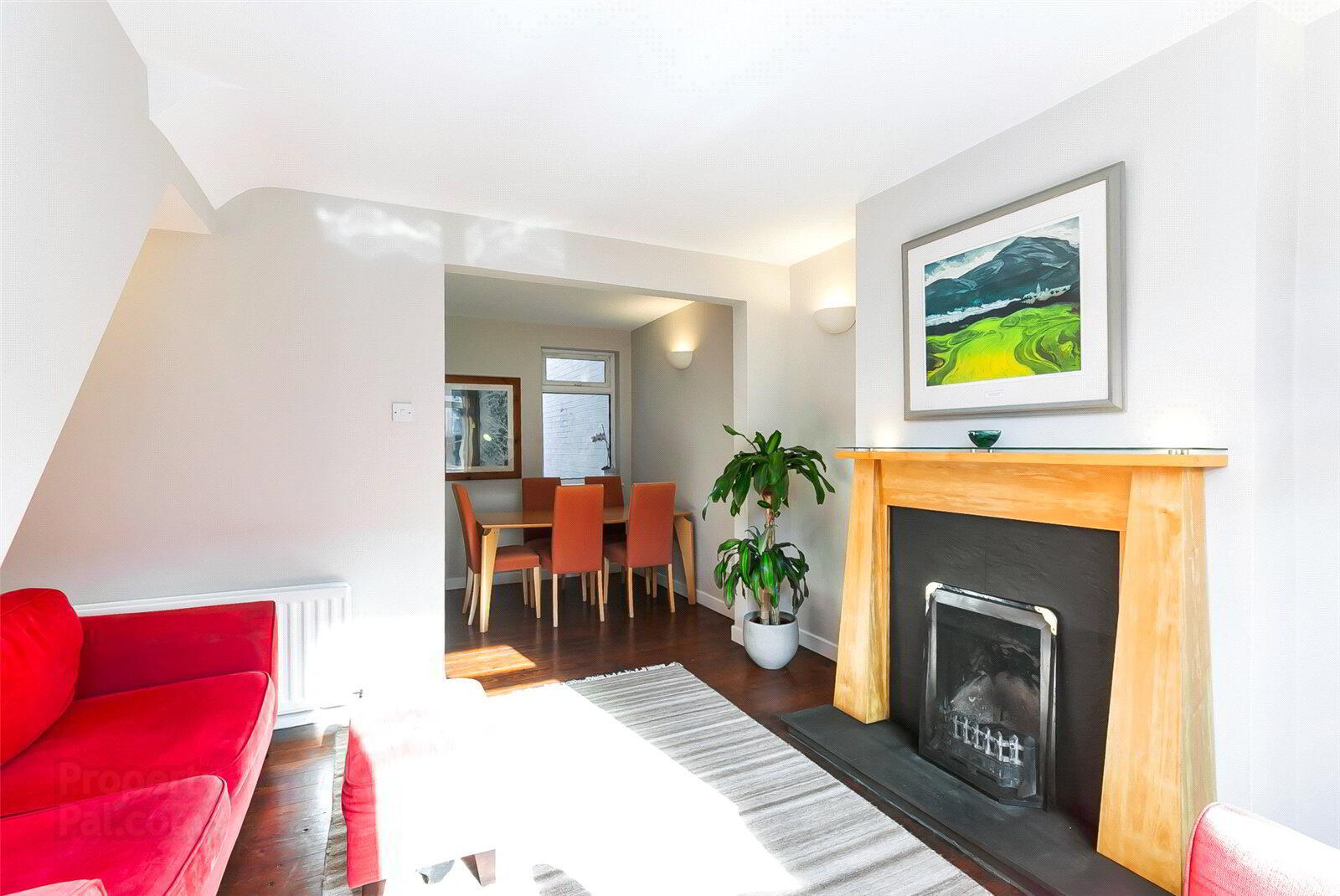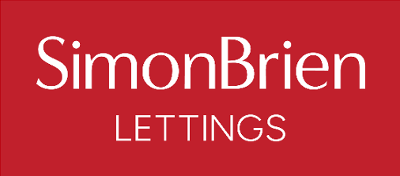


44 Park Drive,
Holywood, BT18 9LW
3 Bed Terrace House
£1,100 per month
3 Bedrooms
2 Receptions
Property Overview
Status
To Let
Style
Terrace House
Bedrooms
3
Receptions
2
Available From
Now
Property Features
Furnishing
Partially furnished
Energy Rating
Heating
Gas
Broadband
*³
Property Financials
Property Engagement
Views Last 7 Days
339
Views Last 30 Days
1,583
Views All Time
2,624

Features
- Mid-terrace three bedroom property
- Part-furnished
- Available ASAP
- Living and dining room
- Fitted kitchen
- Downstairs home office
- Utility area
- Three bedrooms, one with en suite bathroom
- Shower room on first floor
- Gas central heating
- Double glazed windows
- Highly convenient location close to the High Street
- Ground Floor
- PVC entrance door with glazed inset to Entrance Hall.
- Entrance Hall
- Staircase to First Floor.
- Living Room
- 3.86m x 3.58m (12'8" x 11'9")
Solid wood fire surround, wood strip floor. Open to Dining Room. - Dining Room
- 3.78m x 2.08m (12'5" x 6'10")
Wood strip floor. - Kitchen
- 3.02m x 2.36m (9'11" x 7'9")
High and low level fitted units, single drainer sink unit with mixer taps, 4 ring ceramic hob and under oven, dishwasher, partly tiled walls, tiled floor. - Utility Area:
- 2.4m x 1.78m (7'10" x 5'10")
Fitted units, fridge freezer, washing machine, tumble dryer, gas boiler, PVC glazed door to enclosed rear yard, tiled floor. - Home Office
- 2.4m x 2.18m (7'10" x 7'2")
- First Floor
- Bedroom 1
- 2.92m x 2.72m (9'7" x 8'11")
Built in wardrobes. - Bedroom 2
- 3.28m x 2.82m (at widest points) (10'9" x 9'3")
- Shower Room
- Low flush WC, wash hand basin with vanity unit below with illuminated mirror above, corner shower with thermostatic controls, chrome heated towel radiator, tiled floor, recessed lighting.
- Bedroom 3
- 3.4m x 2.41m (11'2" x 7'11")
- Ensuite Bathroom
- Low flush WC, wash hand basin with vanity unit below, panelled bath with mixer taps and shower attachments, fitted storage cupboard, chrome heated towel radiator, tiled floor, recessed lighting.
- Outside
- Enclosed patio space to front. Enclosed yard to rear, water supply.






