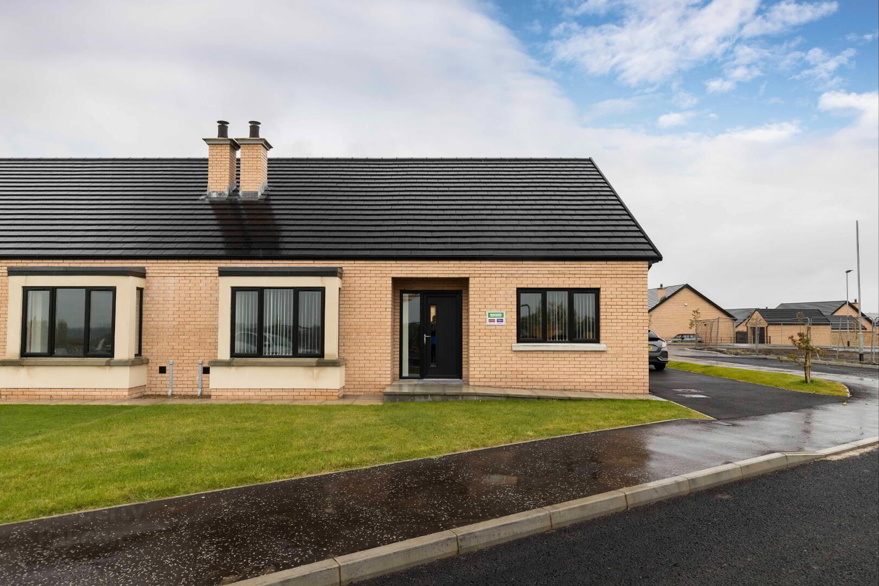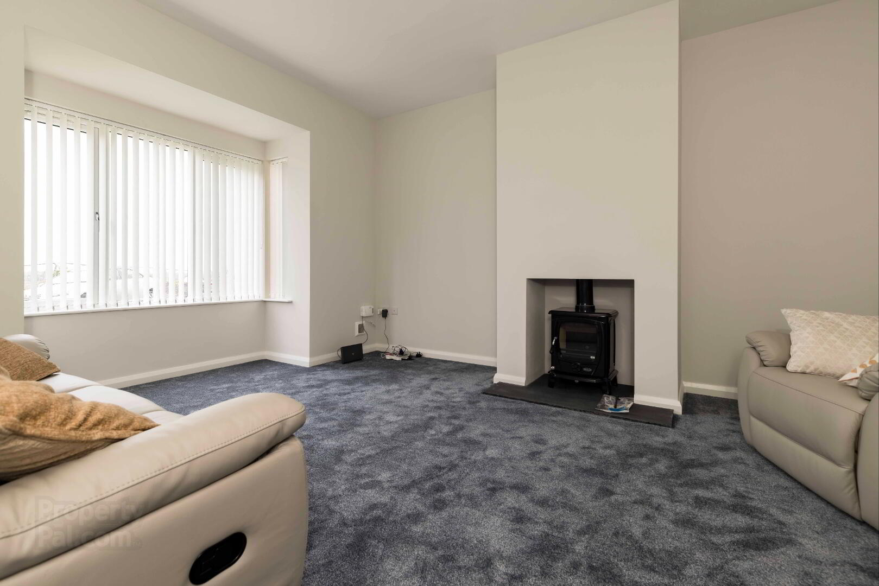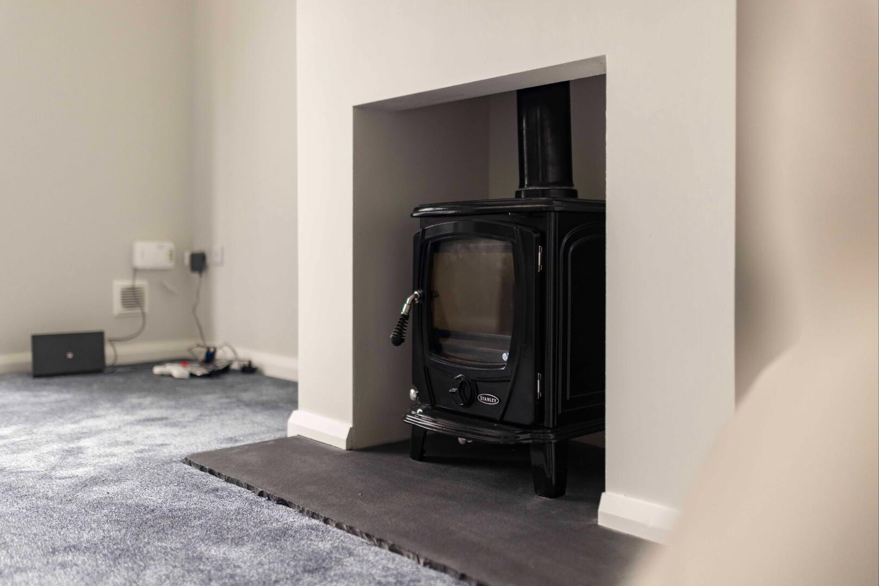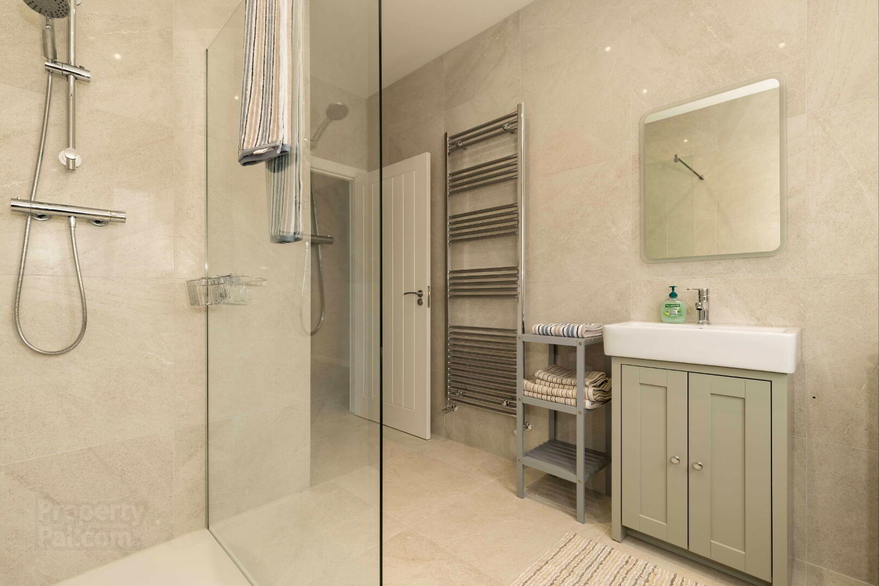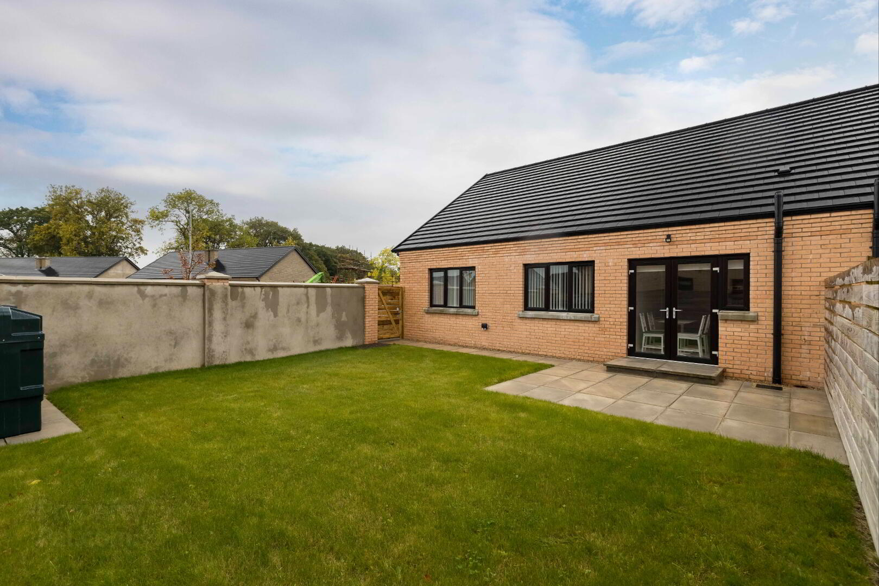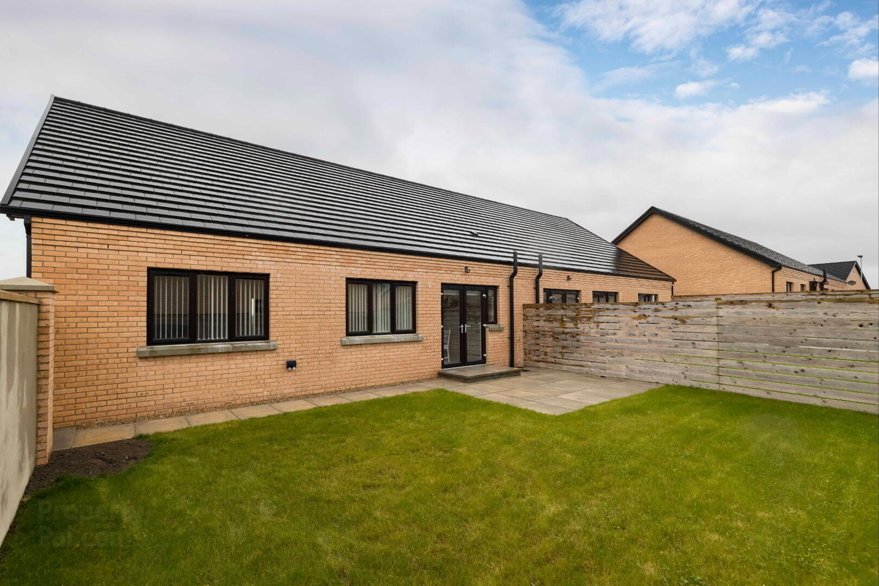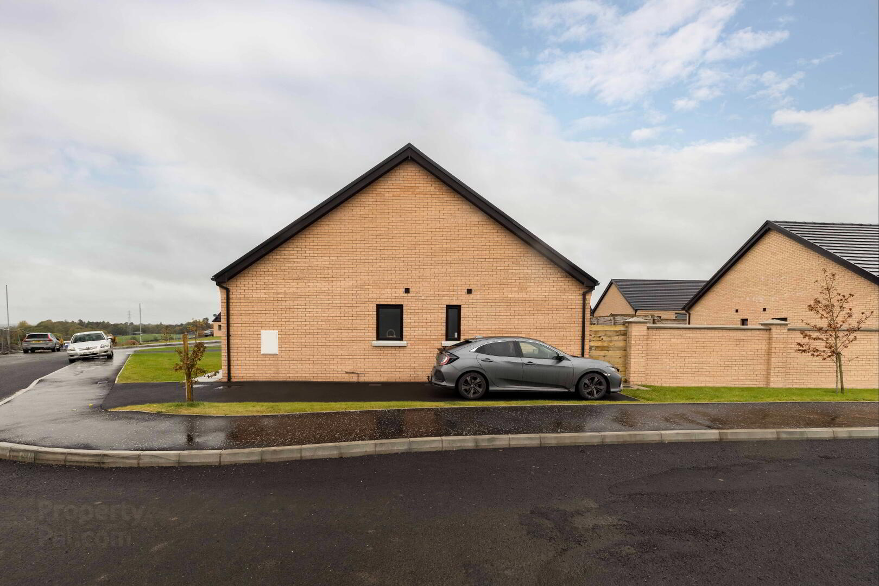34 Hillcroft, Hunters Hill Road,
Gilford, BT63 6FE
3 Bed Semi-detached Bungalow
Asking Price £209,995
3 Bedrooms
2 Bathrooms
1 Reception
Property Overview
Status
For Sale
Style
Semi-detached Bungalow
Bedrooms
3
Bathrooms
2
Receptions
1
Property Features
Tenure
Not Provided
Energy Rating
Heating
Oil
Property Financials
Price
Asking Price £209,995
Stamp Duty
Rates
£1,003.11 pa*¹
Typical Mortgage
Legal Calculator
Property Engagement
Views Last 7 Days
422
Views Last 30 Days
2,388
Views All Time
16,122

Features
- Corner Site With Views To Front
- Modern Kitchen With Range Of Appliances
- Lounge With Stove
- Fully Tiled Shower room & Ensuite
- Three Bedrooms
- PVC Double Glazed Windows/Oil Heating
- Tarmac Driveway To Side
- Balance Of New Build Warranty Remaining
Just recently completed in 2024, this new build Three Bedroom semi-detached bungalow offers a unique opportunity to purchase this popular house type.
The property has been finished to a high specification throughout with noteable features such as full tiling of Shower Room and Ensuite.
The accommodation in brief comprises of Spacious Lounge with Stove, Kitchen with Dining Space, Shower Room, Three Bedrooms and Ensuite to the Main Bedroom.
There is a limited supply of new build bungalows currently for sale in the Gilford area and we therefore encourage an early appointment to view.
Please contact Selling Agent for further details - Wilson Residential 028 4062 4400.
The Accommodation Comprises Of:
Entrance Hall. Part glazed Entrance door with sidelight. Tiled floor. Hot-press. Storage cupboard.
Lounge. 15’5 x 13’1. (4.72m x 3.98m) Bay window. Stanley Stove.
Modern Kitchen. 9’8 x 17. (2.99m x 5.20m)
Extensive range of high and low level units. Sink unit with mixer tap. Built in Electric oven, hob, fridge freezer and washing machine. Tiled floor. Recessed ceiling lighting.
Fully tiled Shower Room. Fully tiled walls and floor. White Suite comprising of WC, Wash hand basin in Vanity Unit, large shower with mains powered shower and glass side screen. Recessed ceiling lighting. Wired for mirror light. Chrome towel radiator.
Main Bedroom With Ensuite. 11’8 x 10’7. (3.62m x 3.10m).
Fully Tiled Ensuite. White suite comprising of WC, Wash hand basin in vanity unit. Shower cubicle with mains powered shower. Recessed ceiling lighting.
Bedroom 2. 11’3 x 10’5. (3.45m x 3.20m)
Bedroom 3. 8’9 x 10’7. (2.72m x 3.10m)
OUTSIDE
Front garden in lawn. Enclosed rear garden in lawn with paved patio. Tarmac driveway to side. Feature Boundary wall to side with pedestrian gate. Oil tank & Oil fired boiler. Outside lighting and water tap.


