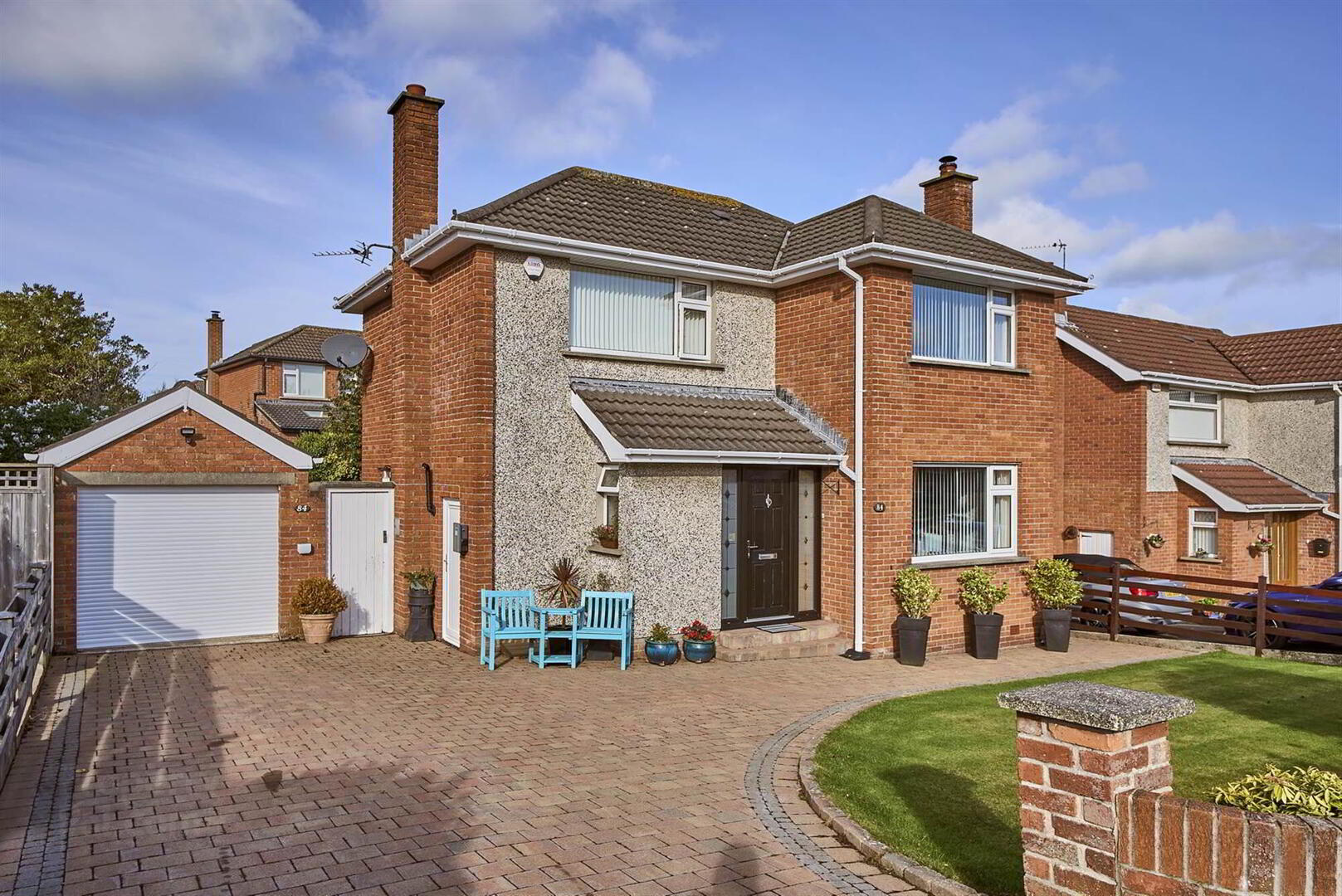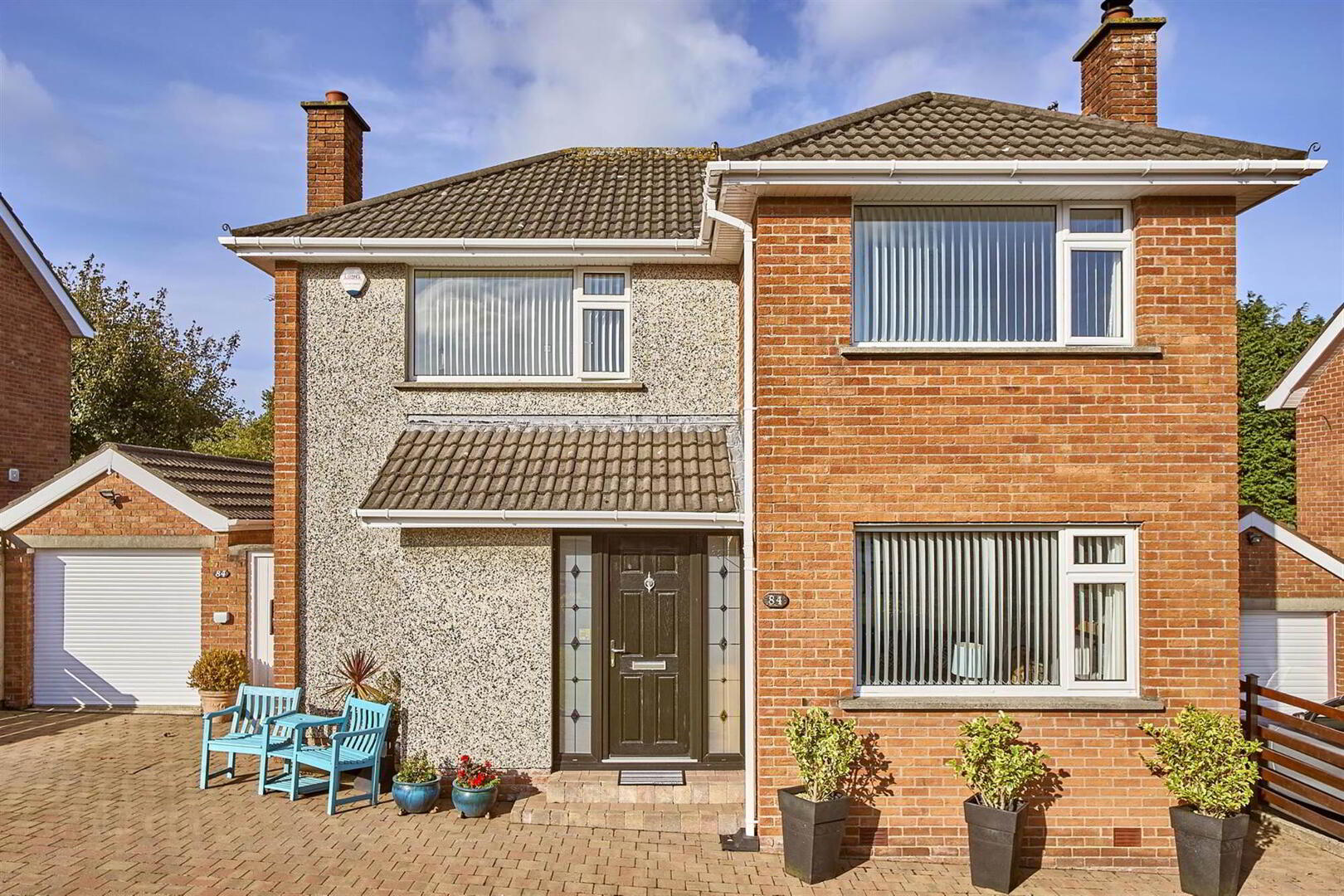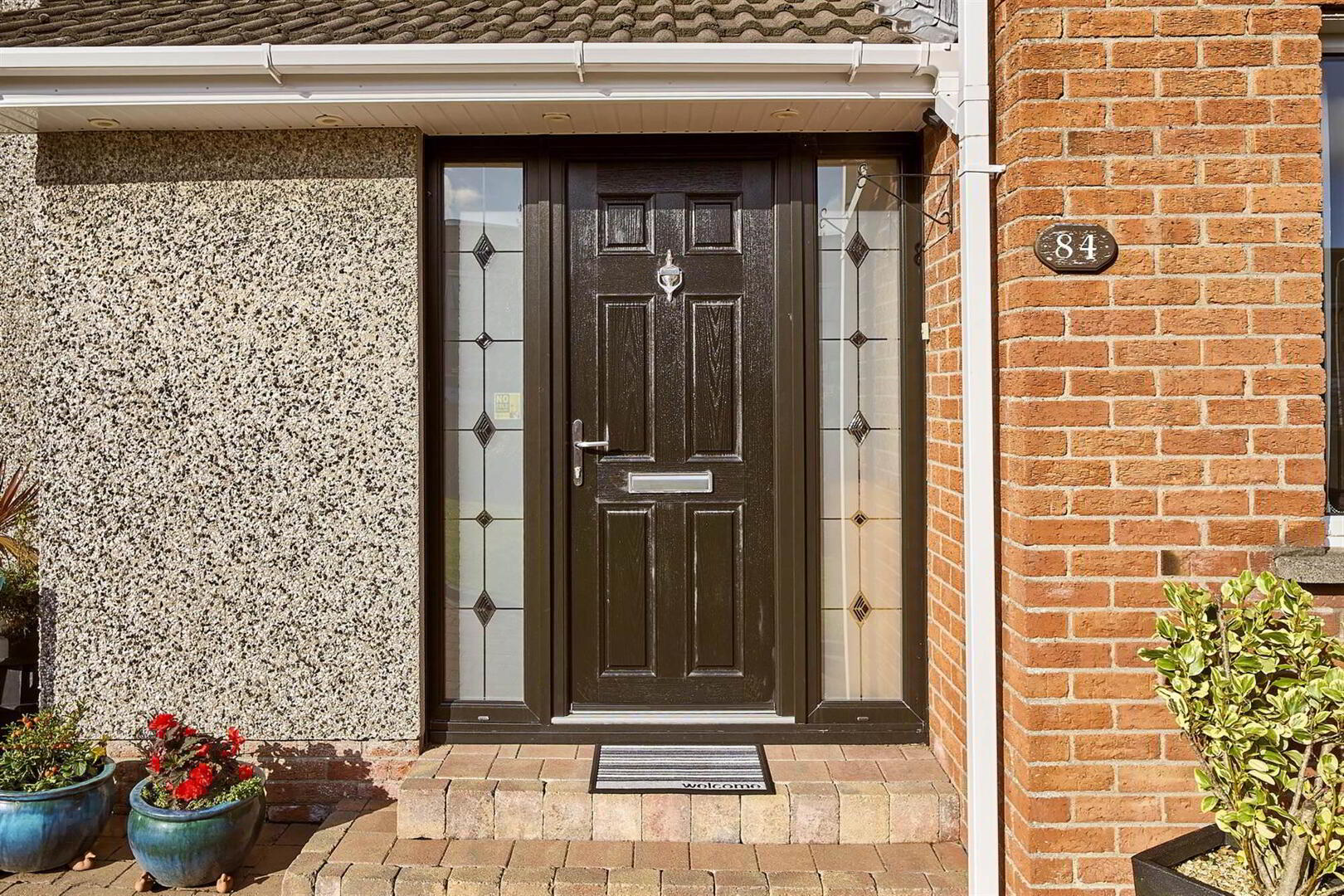


84 Thornleigh Gardens,
Bangor, BT20 4NP
3 Bed Detached House
Sale agreed
3 Bedrooms
2 Receptions
Property Overview
Status
Sale Agreed
Style
Detached House
Bedrooms
3
Receptions
2
Property Features
Tenure
Not Provided
Energy Rating
Heating
Gas
Broadband
*³
Property Financials
Price
Last listed at Offers Around £275,000
Rates
£1,507.60 pa*¹
Property Engagement
Views Last 7 Days
48
Views Last 30 Days
175
Views All Time
5,719

Features
- Bright Detached Home set on a Mature Level Site within a Popular Residential Location
- Extremely Well Presented Throughout
- Lounge with "Mourne" multi fuel stove
- Living Room with Double Doors to Decked Patio leading to Garden
- Luxury Pale Grey Kitchen with Range of Integrated Appliances
- 3 Well Proportioned Bedrooms
- Modern Shower Room
- Gas Heating / Double Glazing / UPVC Facia Boards, Soffits. etc
- Detached Garage with Additional Spacious Driveway in Brick Paviours
- Sought After & Popular Location.
The property has been totally modernised by the present owner & offers a contemporary living environment which would be ideally suited to the growing family. Of particular note is the "Mourne" multi fuel stove in the lounge, living room with double doors to the decked patio which overlooks the private garden and on the first floor three well proportioned bedrooms and modern shower room. Outside the property enjoys well tended gardens to the front and private rear garden with various seating areas that capture the sun throughout the day; plus garage and ample driveway parking.
With so much on offer we anticipate strong demand as properties in this locality rarely present themselves to the open market so we recommend early viewing to avoid disappointment.
Ground Floor
- ENTRANCE HALL:
- Laminate wood flooring.
- CLOAKROOM:
- White suite comprising low flush wc, vanity unit, heated towel rail.
- LOUNGE:
- 4.37m x 3.2m (14' 4" x 10' 6")
Hole in wall fireplace with sleeper mantle, 'Mourne' cast iron multi fuel stove, laminate wood floor. - LIVING ROOM:
- 3.91m x 3.38m (12' 10" x 11' 1")
Double doors to decked patio, laminate wood flooring. - KITCHEN:
- 3.73m x 3.07m (12' 3" x 10' 1")
Pale grey kitchen with excellent range of high and low level units, 1.5 bowl stainless steel sink unit with mixer tap, integrated fridge, plumbed for washing machine, low voltage spotlights, glazed display cabinet, Hotpoint four ring gas hob, Bosch oven, casual dining area, uPVC door to outside.
First Floor
- LANDING:
- Access to roofspace via Slingsby type ladder, built-in cupboard, laminate wood effect floor.
- BEDROOM (1):
- 3.38m x 3.3m (11' 1" x 10' 10")
Double built-in wardrobe, laminate wood floor. - BEDROOM (2):
- 3.1m x 3.07m (10' 2" x 10' 1")
Double built-in wardrobe, laminate wood floor. - BEDROOM (3):
- 3.07m x 2.74m (10' 1" x 9' 0")
- SHOWER ROOM:
- Walk-in shower with Mira shower unit and rain shower head, low flush wc, vanity unit, fully tiled walls, LED lighting, laminate wood floor.
Outside
- Brick paviour driveway leading to . . .
- DETACHED GARAGE:
- Electric door, light and power.
- BOILER HOUSE:
- Gas fired boiler.
- Front garden laid in lawn. Enclosed rear garden with decked sun terrace. Further sunken area for hot tub, outside power points and tap. Greenhouse, garden shed, summer house. Gate, garden laid in lawn, mature trees, shrubs etc.
Directions
Leaving Bangor proceed along Donaghadee Road and take fifth right into Thornleigh Gardens.



