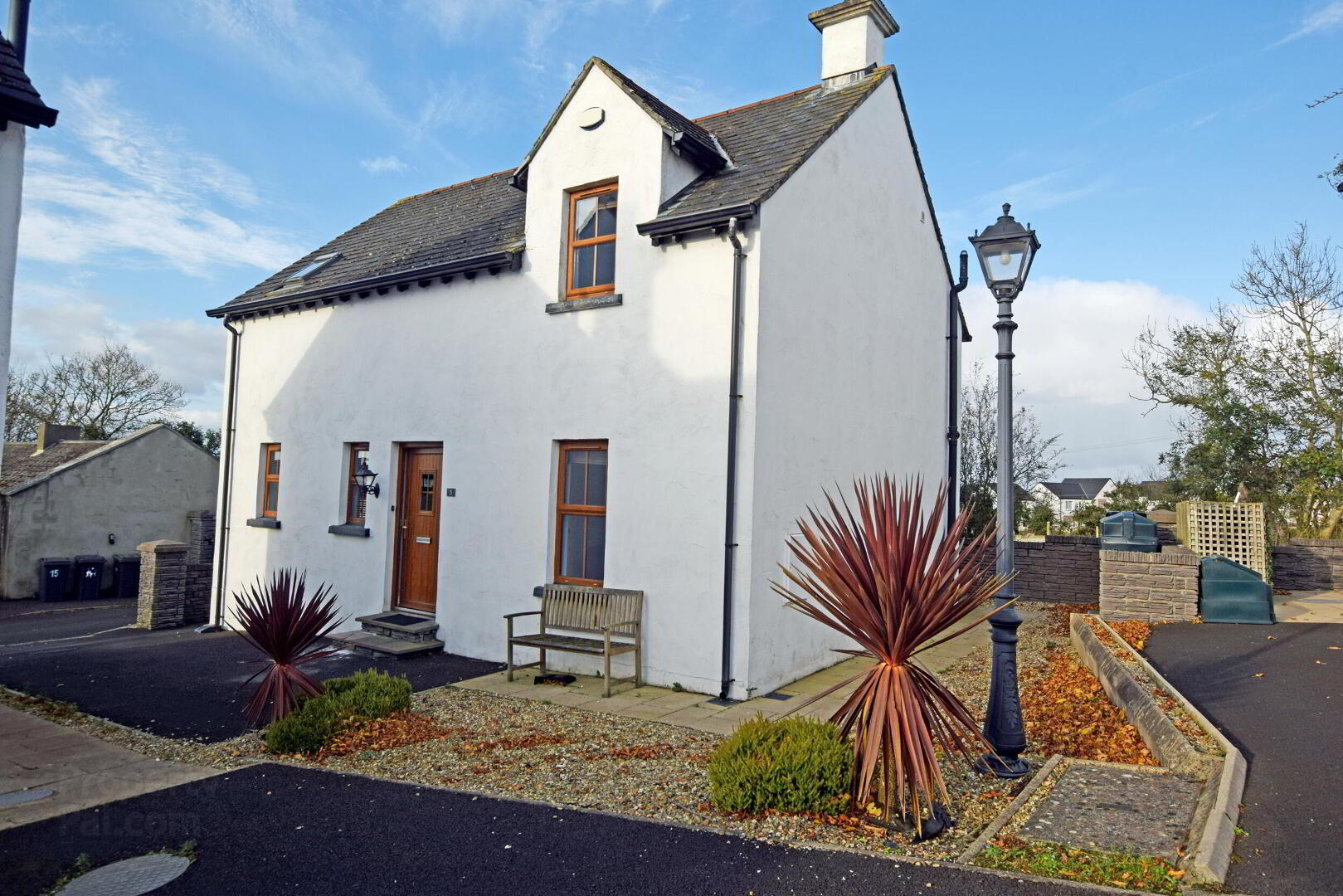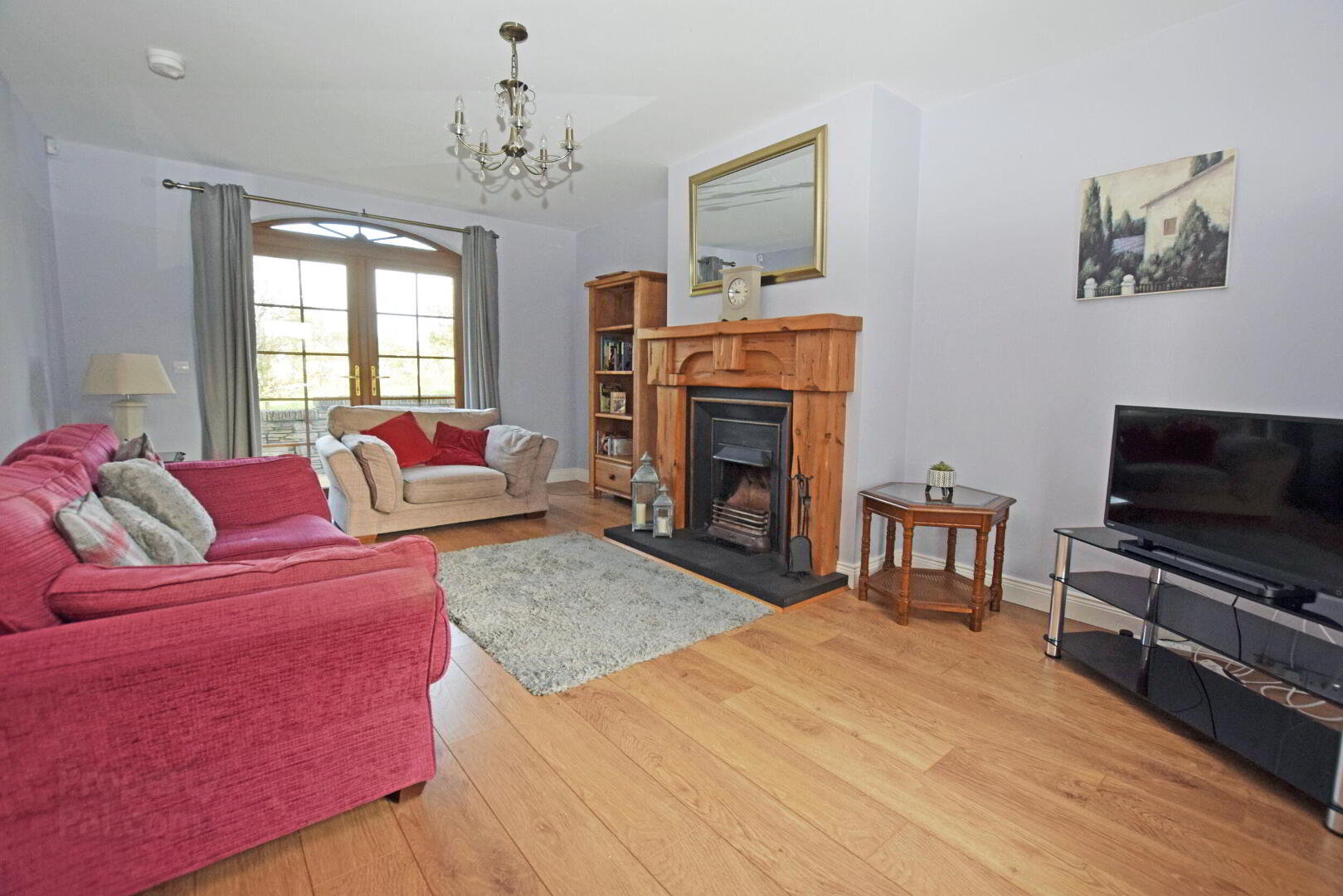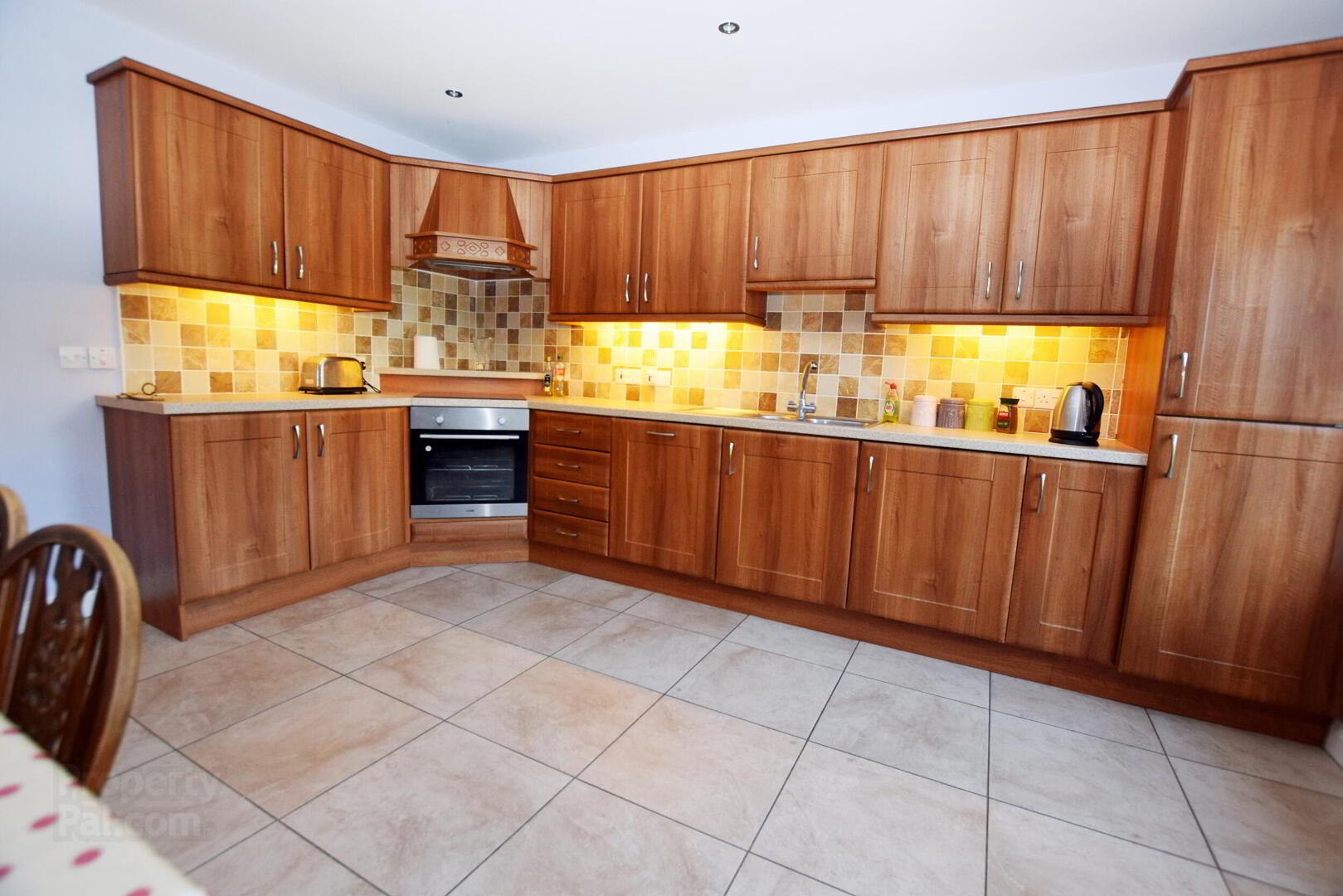


5 Cappagh More Court,
Portstewart, BT55 7PL
2 Bed Detached House
Sale agreed
2 Bedrooms
2 Bathrooms
1 Reception
Property Overview
Status
Sale Agreed
Style
Detached House
Bedrooms
2
Bathrooms
2
Receptions
1
Property Features
Tenure
Freehold
Energy Rating
Broadband
*³
Property Financials
Price
Last listed at Offers Around £229,000
Rates
£1,617.66 pa*¹
Property Engagement
Views Last 7 Days
29
Views Last 30 Days
140
Views All Time
12,583

Features
- Superb detached property situated in an exclusive gated development.
- 1 1/2 receptions, 2 bedrooms (both with ensuites).
- Oil fired central heating & uPVC double glazing.
- Excellent decorative order throughout and low maintenance grounds.
- Ideal holiday home / Air B&B.
- Close Distance to Portstewart Promenade, Beach, Championship Golf Courses, Coastal Walks, Shops & Restaurants.
- Short drive to all other North Coast attractions.
- Management Company in place to maintain external grounds.
We are delighted to bring to the market No. 5 Cappagh More Court. Set in an idyllic location within an exclusive gated development just off the main Coleraine Road; this superb detached house offers peace and tranquility as well as being only a short distance from the central hub of Portstewart. The property is in excellent order throughout and offers well laid out accommodation with 1 1/2 receptions and 2 spacious bedrooms, both with ensuites, together with a low maintenance exterior. The property lends itself to an ideal second home being within close proximity to The Promenade, Beach, Championship Golf Courses, Coastal Walks, Shops, Restaurants & all other local amenities, and viewing is highly recommended by the agent.
- Ground Floor - Entrance Hall:
- With tiled floor.
- Cloaks:
- With WC, wash hand basin with tiled splash back and tiled floor.
- Lounge: 5.51m x 3.56m
- With feature fireplace with rustic wood surround, black inset, slate tiled hearth and open grate, laminate wood flooring and French doors leading out to exterior grounds.
- Kitchen/Dining Area: 3.78m x 4.32m (to widest points)
- Fully fitted with range of eye and low level units, concealed underlighting, half tiled around worktops, built-in hob and oven, extractor hood, recessed alcove, 1 1/2 bowl stainless steel sink unit, integrated dishwasher, fridge freezer and washing machine, walk-in storage cupboard, recessed lighting and tiled floor.
- First Floor - Landing:
- With hotpress.
- Bedroom 1: 3.71m x 3.58m
- With walk-in storage cupboard and ensuite comprising panelled bath with shower attachment, fully tiled surround and shower screen, wash hand basin with tiled splash back, WC, half tiled wall, tiled floor, extractor fan and velux window.
- Bedroom 2: 3.99m x 3.81m
- With walk-in storage cupboard, access to roofspace and ensuite comprising fully tiled walk-in mains shower cubicle, wash hand basin, WC, half tiled walls, tiled floor, extractor fan and velux window.
- Exterior:
- The property is accessed via remote controlled electric gates and is approached by a tarmac driveway with parking to front and side. The property is fully bordered by a paved area with stoned area to side and enclosed by slate wall to rear. Outside tap and light.
- Additional Information:
- Tenure: Freehold
Rates: £ 1,617.66 per annum as per LPS online
Management Charge: Approx. £310 per annum
Broadband & Mobile: see Ofcom checker for more details - https://www.ofcom.org.uk





