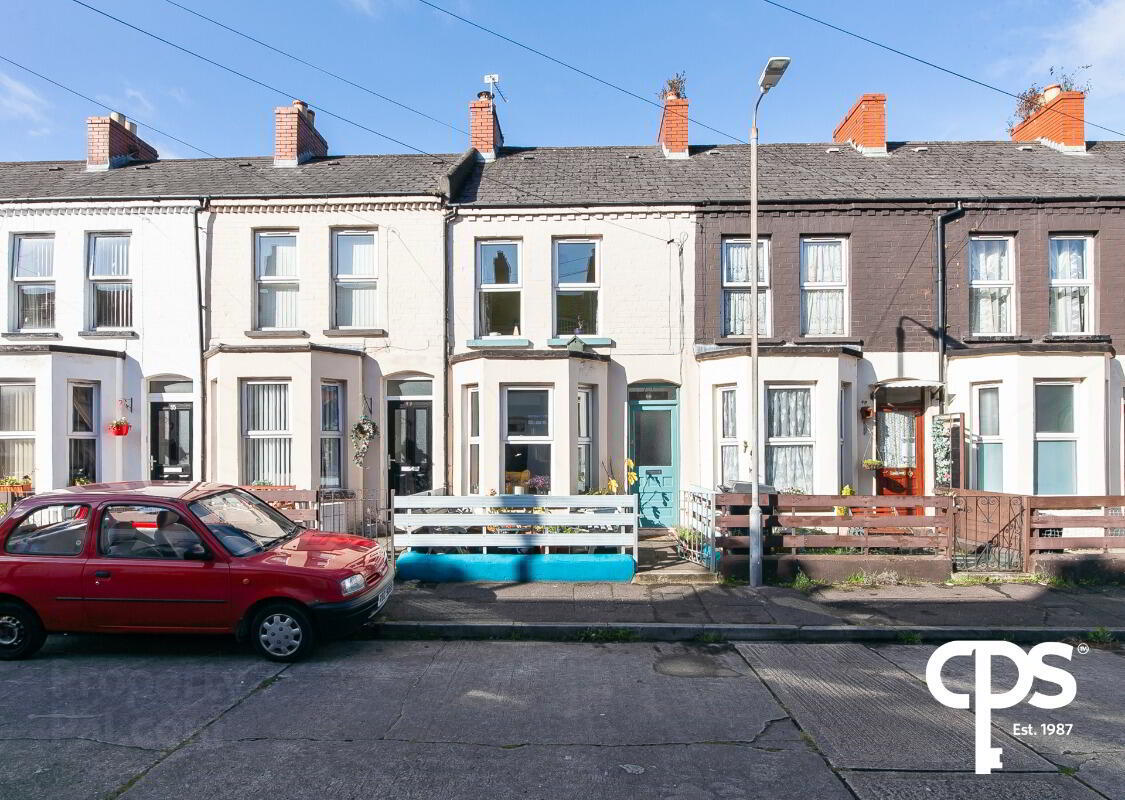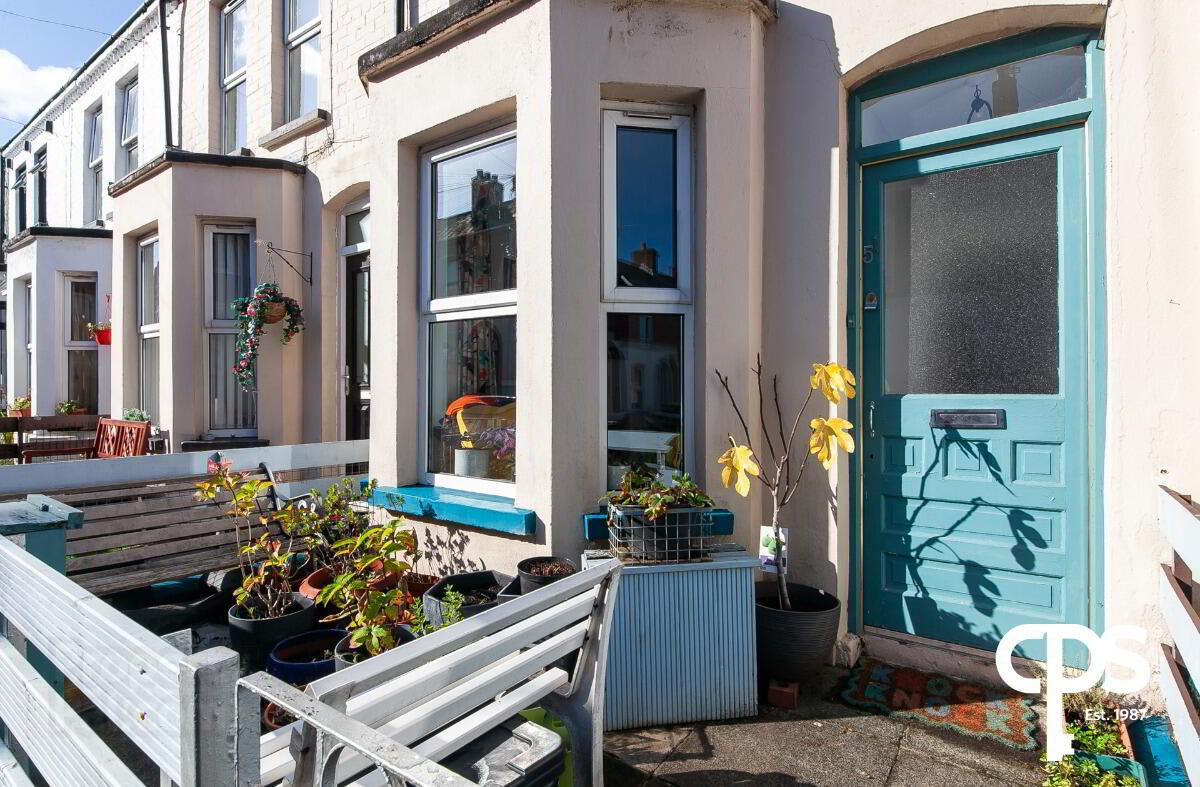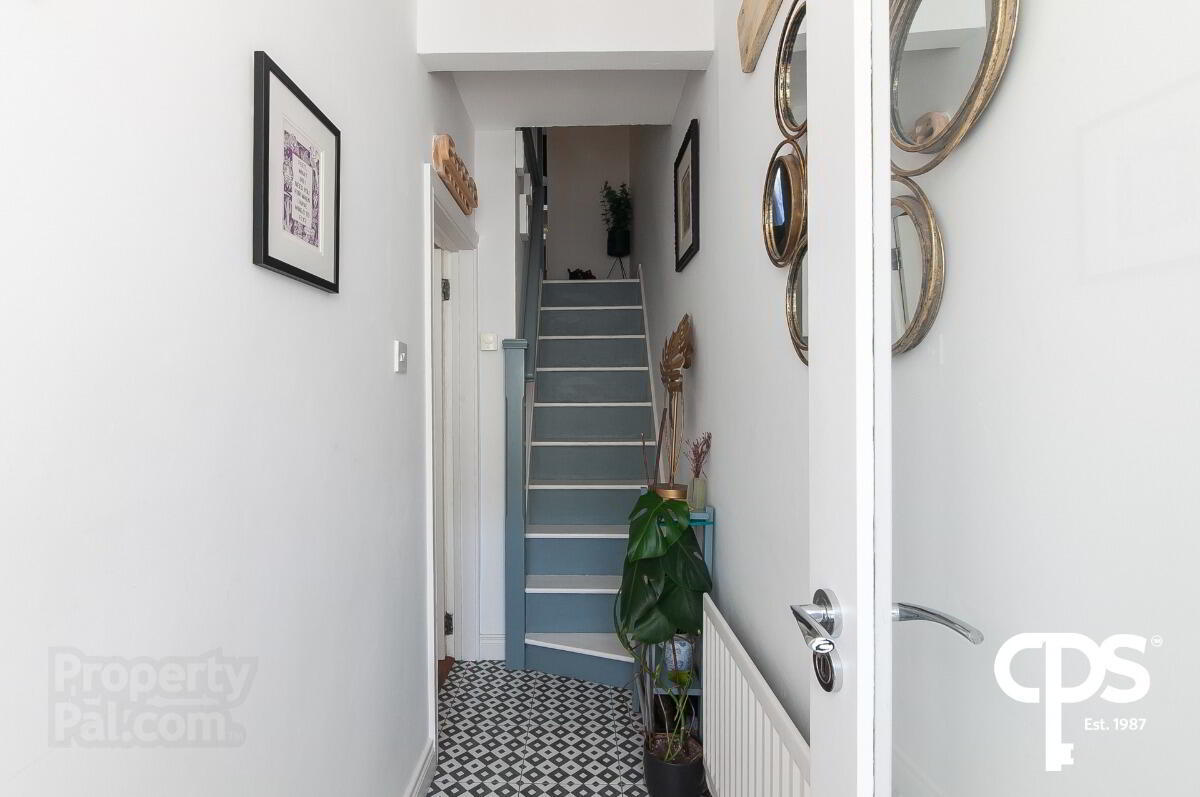


51 Walmer Street,
Belfast, BT7 3EA
2 Bed Mid-terrace House
Sale agreed
2 Bedrooms
1 Bathroom
1 Reception
Property Overview
Status
Sale Agreed
Style
Mid-terrace House
Bedrooms
2
Bathrooms
1
Receptions
1
Property Features
Tenure
Not Provided
Energy Rating
Heating
Gas
Broadband
*³
Property Financials
Price
Last listed at £169,950
Rates
£841.57 pa*¹
Property Engagement
Views Last 7 Days
124
Views Last 30 Days
449
Views All Time
9,505

CPS are delighted to welcome 51 Walmer Street, Belfast to the open market. This tastefully finished 2-bedroom mid-terraced home is located just off the highly sought after Ormeau Road with an abundance of local amenities, cafés and is only a short distance from the popular Ormeau Park.
The home itself has recently been refurbished by the current owner to a high specification making this the ideal home. The ground floor comprises of a spacious living / dining area and fully fitted kitchen. On the first floor there is a bathroom and two bedrooms with additional storage units and an attic space boarded for storage. Externally the home has an enclosed utility area, a rear patio, that is fully enclosed and a small front yard that is an ideal spot for a morning coffee in the sunshine.
For further information or to arrange a private viewing, contact our CPS office on 02890958888 and speak with a member of our sales department.
Features:
- Mid-Terraced
- 2 Bedrooms
- Recent Refurbishment
- Tasteful Décor
- Kitchen with Under Floor Heating
- Gas Central Heating
- Enclosed utility area
- Loft Ladder
- Boarded Attic Space for Storage
- Popular Ormeau Road Location
Accommodation
Living Area / Dining - 2.72m x 7.12m
Open-plan living / dining area with laminated wooden effect flooring throughout. The rooms neutral décor is complimented by the copious amounts of natural light flooding the room from the bay window. The room boasts a wood burning stove inset on tiled hearth.
Kitchen - 3.2m x 2.09m
The recently installed kitchen benefits from underfloor heating, a tiled floor, partially tiled walls and Quartz counter tops. Fully fitted with appliances including an integrated double oven, four-ring induction hob, dishwasher, microwave and large fridge / freezer. Additional high and low units and a full-height larder offer lots of storage space.
First Floor
Bathroom - 2.11m x 2.1m
Vinyl flooring with a 3-piece suite comprising of; a bath with overhead shower and tiled bath surround, WC and wash hand basin.
Main Bedroom - 3.2m x 3.8m
Carpet flooring, large double room with two windows, built in wardrobes and neutral decor.
Bedroom 2 - 2.39m x 2.89m
Spacious second bedroom and neutral decor.
Exterior -
The front of the property is gated with a small front yard and path to the entrance. The rear boasts a utility area with sink, electricity, plumbing for a washing machine, and vent for a tumble dryer. The rear also has a unique piece of artwork, and the PVC roof makes it a great space for year-round use.





