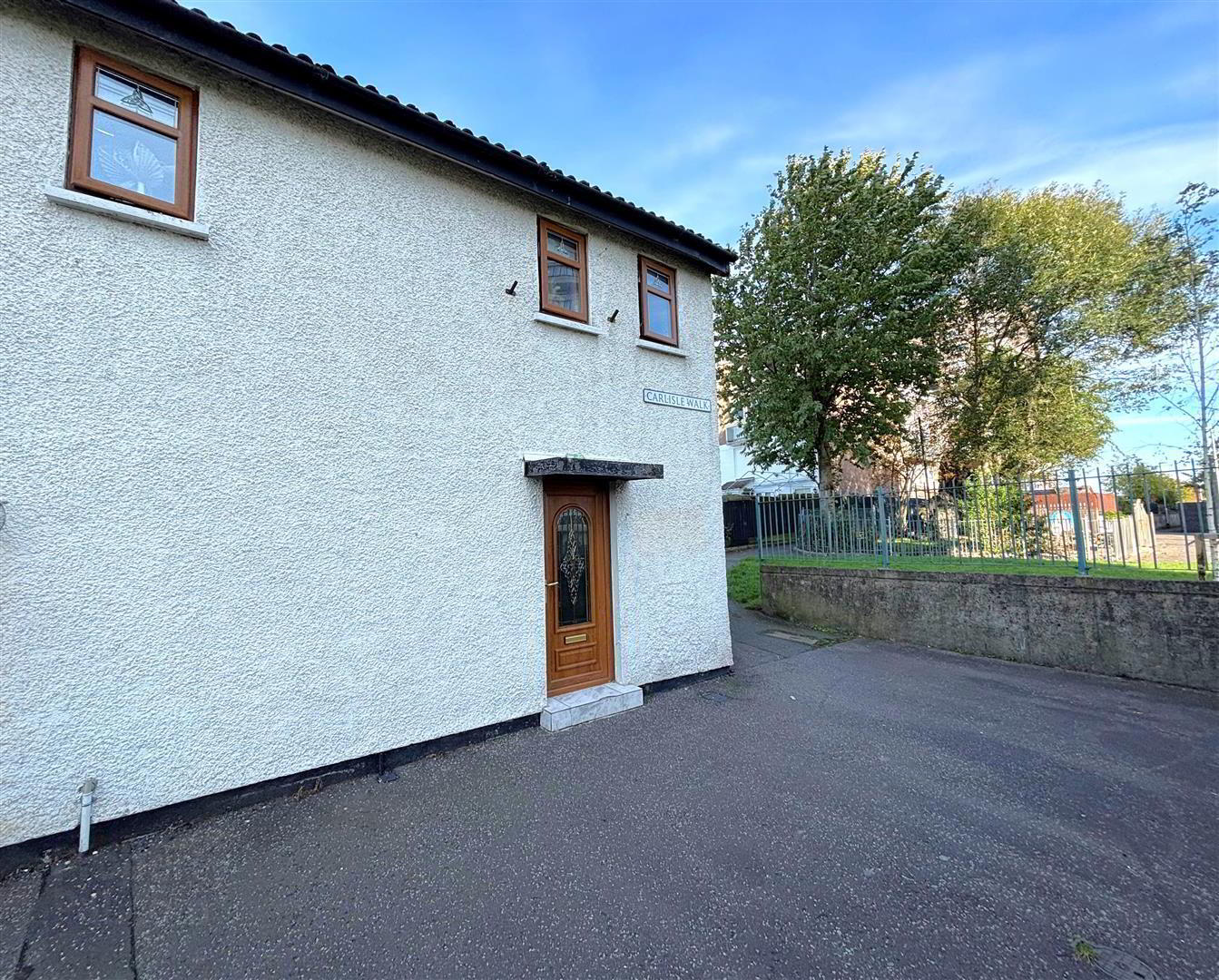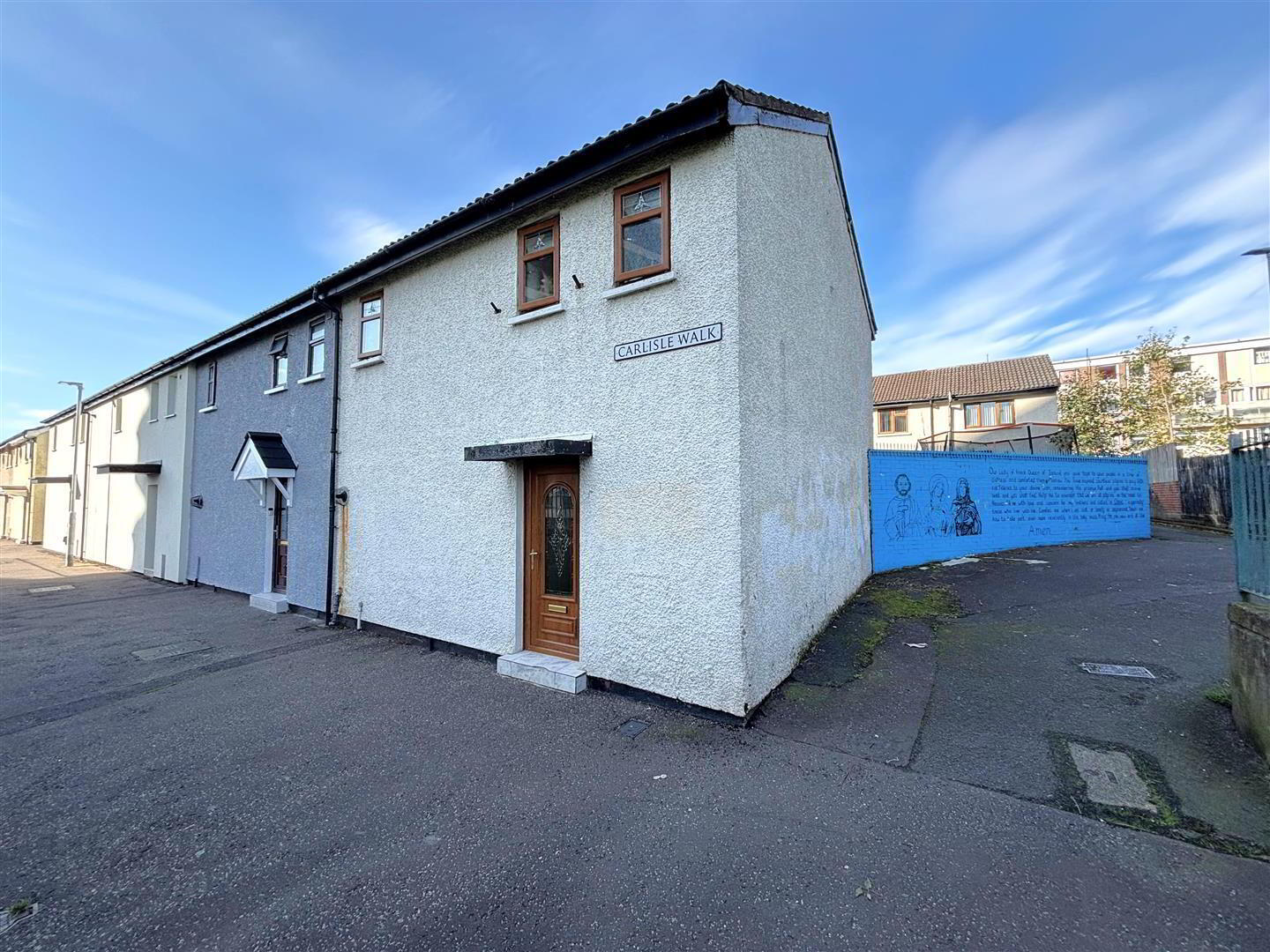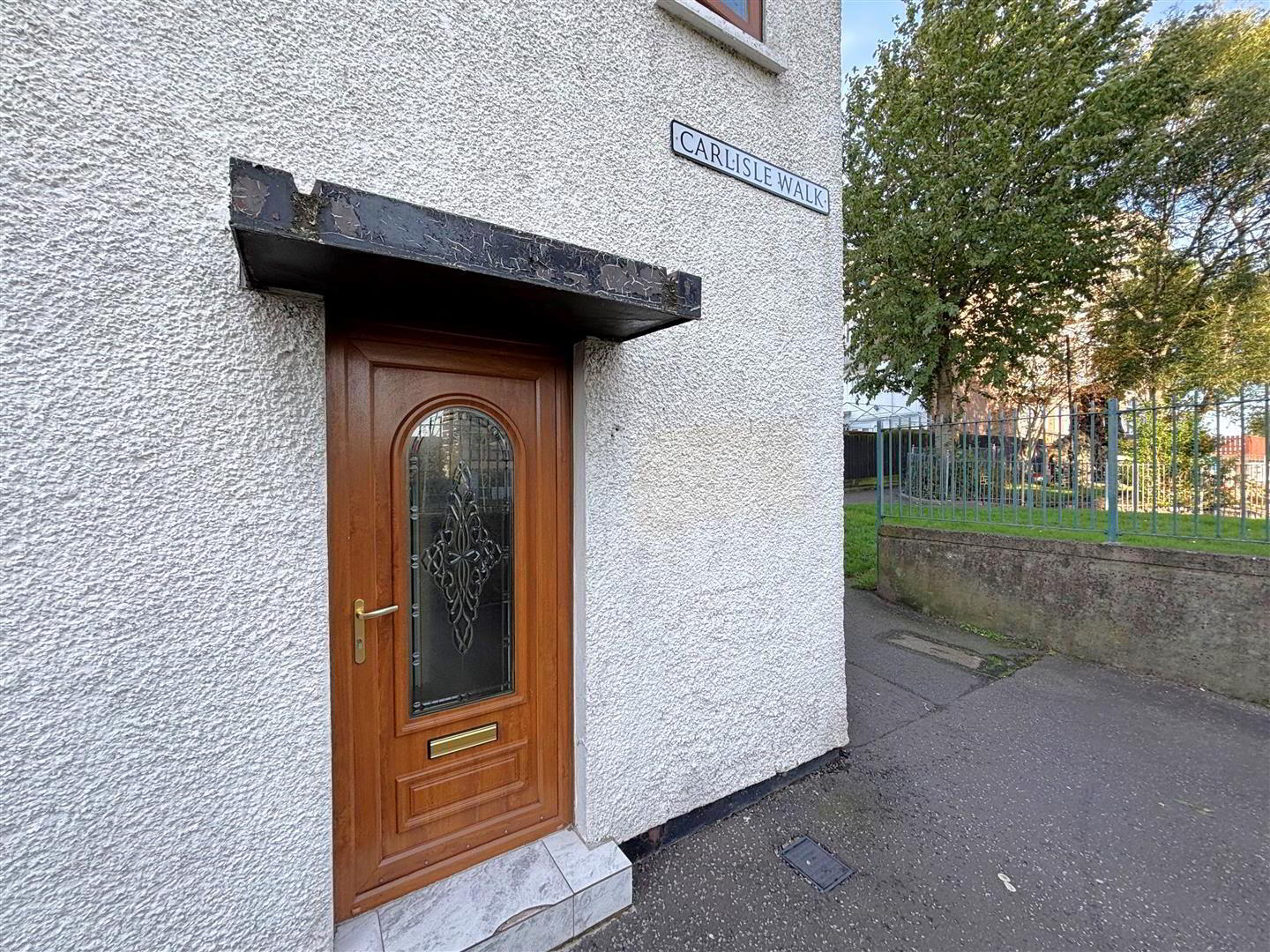


22 Carlisle Walk,
Belfast, BT15 2PX
2 Bed End-terrace House
Sale agreed
2 Bedrooms
1 Bathroom
1 Reception
Property Overview
Status
Sale Agreed
Style
End-terrace House
Bedrooms
2
Bathrooms
1
Receptions
1
Property Features
Tenure
Freehold
Energy Rating
Broadband
*³
Property Financials
Price
Last listed at Offers Over £115,000
Rates
£545.88 pa*¹
Property Engagement
Views Last 7 Days
58
Views Last 30 Days
214
Views All Time
4,588

Features
- Immaculately Presented End Town Terrace
- 2 Double Bedrooms
- Spacious Lounge
- Contemporary Fitted Kitchen With Dining
- Modern White Bathroom
- Gas Central Heating
- Upvc Double Glazed Windows & Doors
- Private Hard Landscaped Gardens
- Minutes From The City
A fabulous opportunity to purchase an immaculately presented and modernised end town terrace with open aspect and minutes walk from the City. The contemporary interior comprises 2 bedrooms, spacious lounge with feature wood paneling & pvc double doors to rear, modern fitted kitchen incorporating built-in oven and hob with dining area and modern white bathroom with separate low flush wc. The dwelling further offers uPvc double glazed windows and exterior doors, gas central heating and extensive use of wood laminate & ceramic floor coverings throughout. Private rear garden in hard landscaping combines with the most convenient location with the City, New University and superb shopping all within walking distance - Early Viewing is highly recommended.
- Entrance Hall
- Upvc double glazed entrance door, open plan, wood laminate floor, double panelled radiator, inset with recessed lighting.
- Lounge 4.96 x 3.59 (16'3" x 11'9")
- Wood laminate floor, wood panelled wall, built-in storage, pvc double doors, double panelled radiator.
- Kitchen 5.72 x 2.46 (18'9" x 8'0")
- Bowl and a half stainless steel sink unit, extensive range of high gloss high and low level units, wood block effect formica worktops, built-in under oven and ceramic hob, integrated extractor fan, tall larder, fridge/freezer space, partly tiled walls, laminate wooden floor, uPvc double glazed rear door.
Dining Area - Breakfast bar, double panelled radiator, concealed gas boiler, wood laminate floor. - First Floor
- Landing, wood laminate floor, double panelled radiator, access to roofspace.
- Bathroom
- Modern white suite comprising panelled bath, electric shower, telephone handset shower, pedestal wash hand basin, pvc panelled walls, wood laminate floor.
- Separate WC
- Separate matching low flush wc, pvc panelled walls, pvc ceiling, panelled radiator.
- Bedroom 3.93 x 2.71 (12'10" x 8'10")
- Wood laminate floor, panelled radiator, built-in storage.
- Bedroom 4.12 x 2.75 (13'6" x 9'0")
- Wood laminate floor, built-in storage, panelled radiator.
- Outside
- Enclosed rear garden in patio, timber decking, raised flower beds, and stone chip, garden store, vertical panel fencing.




