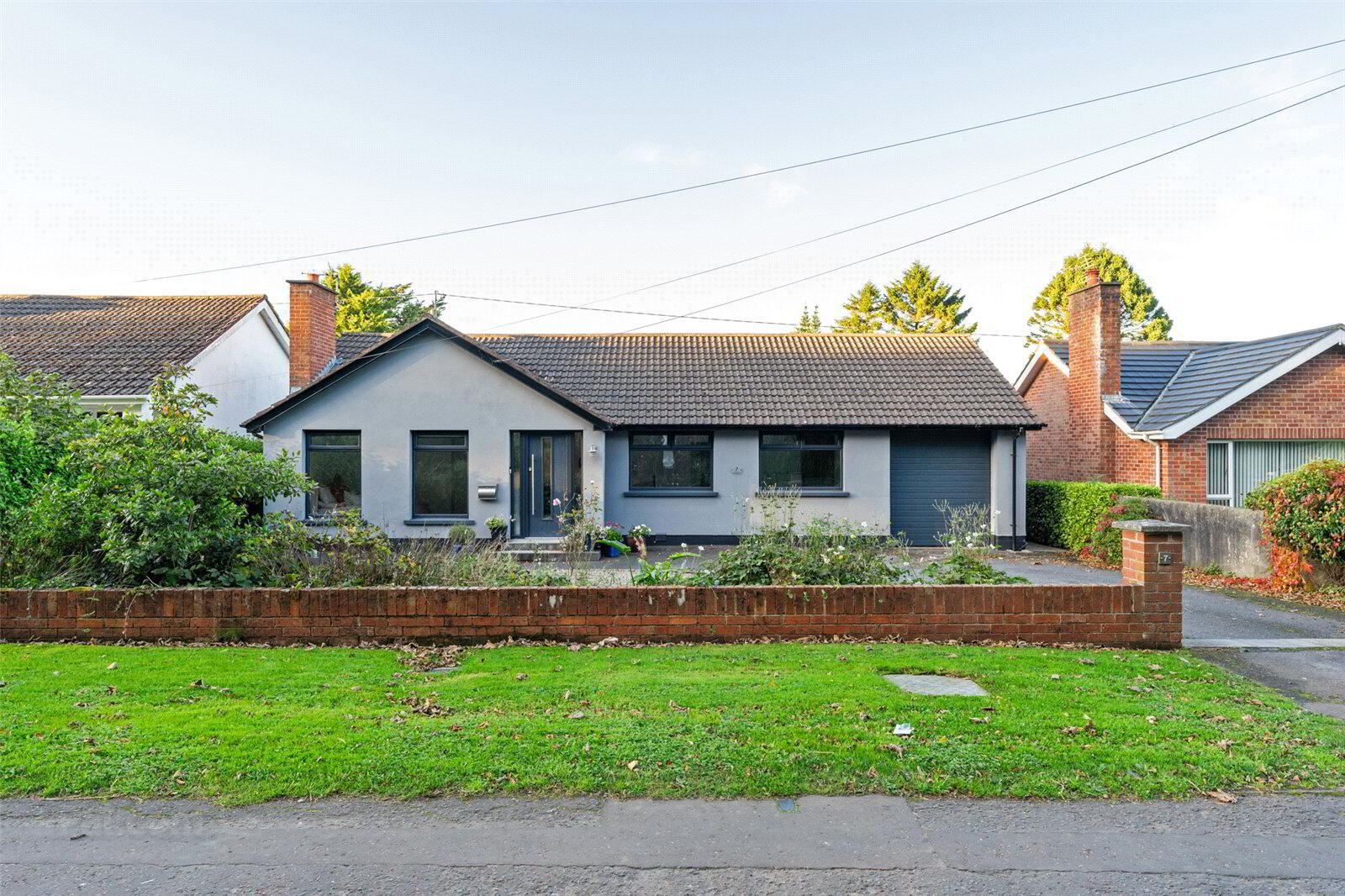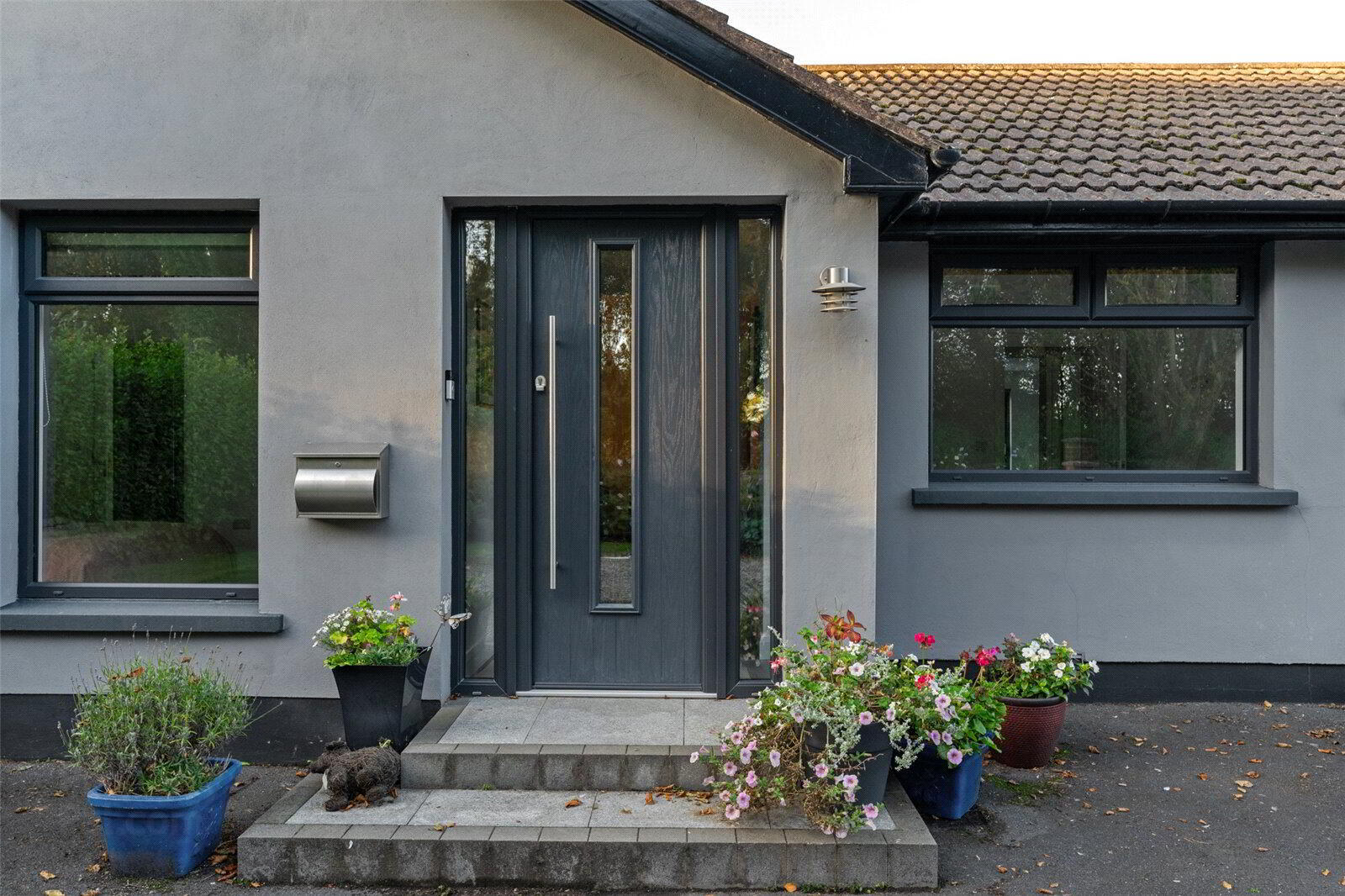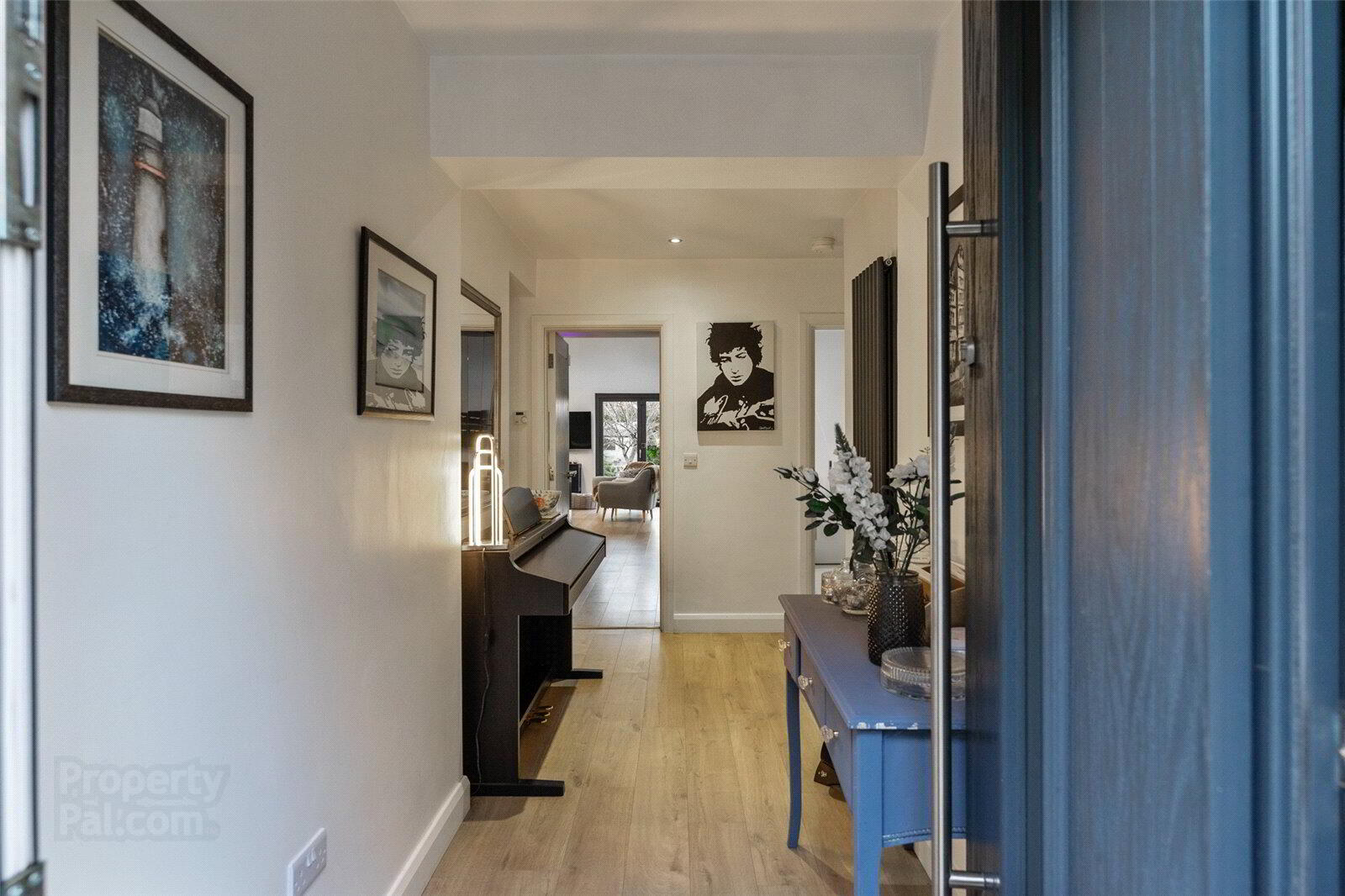


7 Newtownards Road,
Donaghadee, BT21 0DY
4 Bed Detached Bungalow
Offers Over £340,000
4 Bedrooms
3 Bathrooms
2 Receptions
Property Overview
Status
For Sale
Style
Detached Bungalow
Bedrooms
4
Bathrooms
3
Receptions
2
Property Features
Tenure
Not Provided
Energy Rating
Broadband
*³
Property Financials
Price
Offers Over £340,000
Stamp Duty
Rates
£1,598.98 pa*¹
Typical Mortgage
Property Engagement
Views Last 7 Days
21,341
Views Last 30 Days
21,341
Views All Time
21,341

Features
- A deceptively spacious detached bungalow
- Recently completely refurbished, extended, and modernised throughout to a high specification
- Entrance hall with storage
- Extensive open plan kitchen/ living/ dining space with stove, four Velux roof lights and three sets of Bi-fold doors offering beautiful views over the private rear garden
- Luxury kitchen comprising Grey high gloss units, Quartz tops, large island, and excellent range of integrated appliances
- Four good sized bedrooms, two with luxury en suite facilities
- Luxury family bathroom comprising modern white suite with large walk-in shower and freestanding bath
- Separate utility room
- Attached garage with remote control, insulated door
- Approached via driveway providing ample off-road parking for up to four cars
- Gardens to front and large, private rear, laid out in lawns, well stocked shrub beds, mature trees and hedging
- Gas fired central heating system
- Grey uPVC double glazed windows and doors
- Grey composite front door
- Ground Floor
- Grey composite front door, outside light.
- Entrance Hall
- Polished laminate floor, linen cupboard, LED recessed spotlighting, access to partially floored roofspace.
- Luxury Kitchen/Breakfast Area
- 5.3m x 3.9m (17'5" x 12'10")
Blanco stainless steel sink unit with mixer taps and boiling water tap, excellent range of high and low level light and dark grey high gloss units, Quartz worktops, Island, full height integrated fridge and freezer, integrated built in oven, two built in ovens, 4 ring ceramic hob unit, built in storage, integrated extractor hood, LED recessed spotlighting and concealed lighting, larder cupboards, additional 1.5 tub stainless steel sink unit with mixer taps, breakfast bar, polished laminate floor, open to Living/Dining Area. - Large Open Plan Living Dining Area:
- 8.74m x 5.92m (28'8" x 19'5")
Feature Stovax wood burning stove, granite surround, polished laminate floor, wired for wall mounted TV, 4 Velux windows (2 are mechanically operated) 3 sets of Bi-fold doors to rear. - Utility Room
- 2.74m x 1.24m (8'12" x 4'1")
Formica roll edge work surfaces, plumbed for washing machine, polished laminate floor, extractor fa, LED recessed spotlighting. - Bedroom 1
- 6.93m x 3.58m At widest points. (22'9" x 11'9")
Wired for wall mounted TV, polished laminate floor, aluminium sliding patio door to rear garden. - Luxury Ensuite
- Modern white suite comprising: Large separate fully tiled shower cubicle with thermostatically controlled shower, rain head and telephone hand shower, floating vanity sink unit with mixer taps, push button WC, feature wall and floor tiling, chrome towel radiator, LED recessed spotlighting, extractor fan.
- Bedroom 2
- 4.2m x 3.2m (13'9" x 10'6")
Polished laminate floor, wired for wall mounted TV. - Luxury Ensuite:
- Modern white suite comprising: Large separate fully tiled shower cubicle, thermostatically controlled shower, rain head and telephone hand shower, glass panel, vanity sink unit with mixer taps, push button WC, porcelain tiled floor, wall tiling, chrome towel radiator, LED recessed spotlighting, extractor fan.
- Bedroom 3
- 3.58m x 2.67m (11'9" x 8'9")
Wired for wall mounted TV, polished laminate floor. - Bedroom 4
- 2.67m x 2.51m (8'9" x 8'3")
Wired for wall mounted TV, polished laminate floor. - Luxury Bathroom
- Modern white suite comprising: Freestanding bath, centre mixer taps and telephone hand shower over the bath, large separate walk in shower cubicle with thermostatically controlled shower, floating vanity unit with wash hand basin and mixer taps, push button WC, feature wall and floor tiling, towel radiator, LED recessed spotlighting, Velux roof light with 2 electric opening windows which floods the room with natural light.
- Outside
- Large tarmac driveway to front with off road parking for 4 cars, hedging and flowerbeds. Large rear gardens laid in lawn, modern paved patio,, brick paver patio, gravel path, mature trees, shrubs and hedging, outside lights, outside water tap, outdoor power sockets. Garden Shed included. Outdoor lighting in flowerbeds controlled from Dining Area.
- Garage
- 7.06m x 2.74m (23'2" x 8'12")
Remote control, insulated up and over door, light and power, gas boiler, uPVC double glazed side window and rear door.





