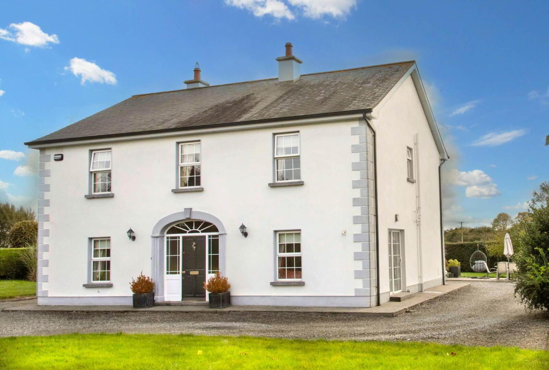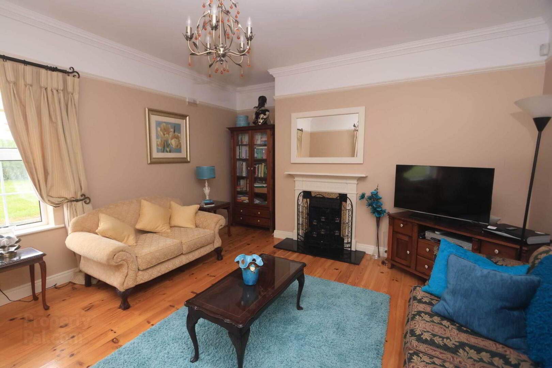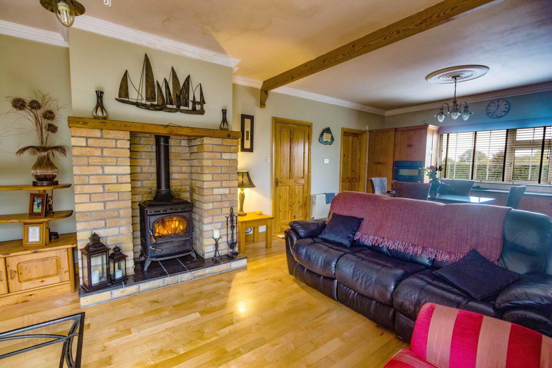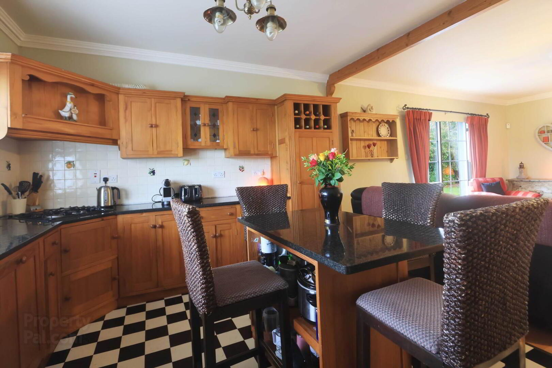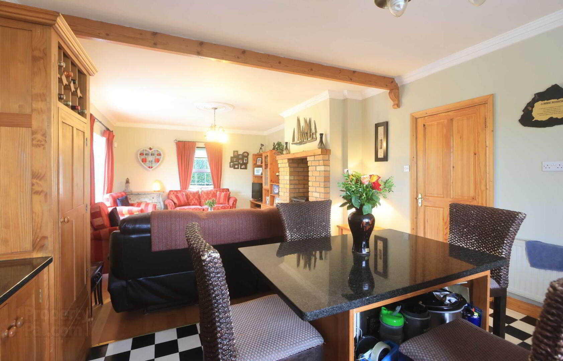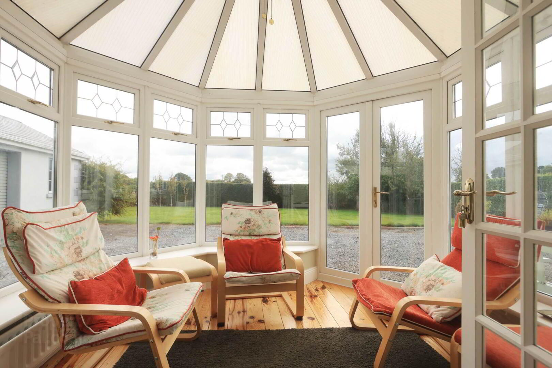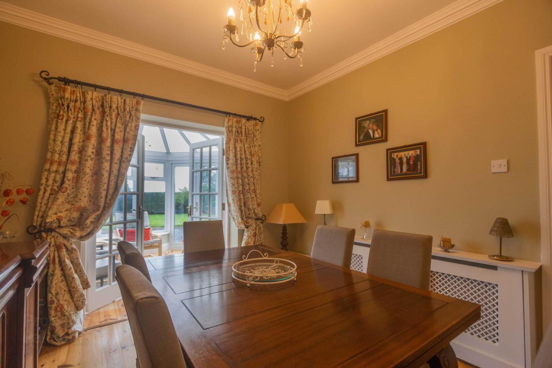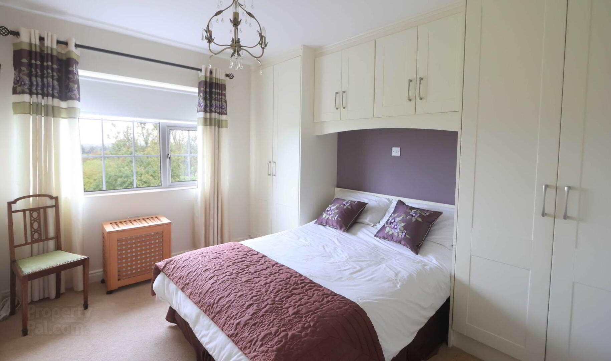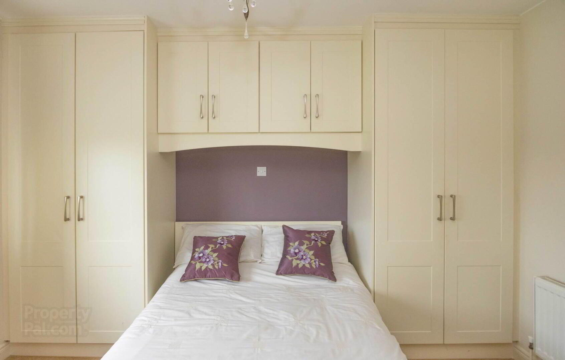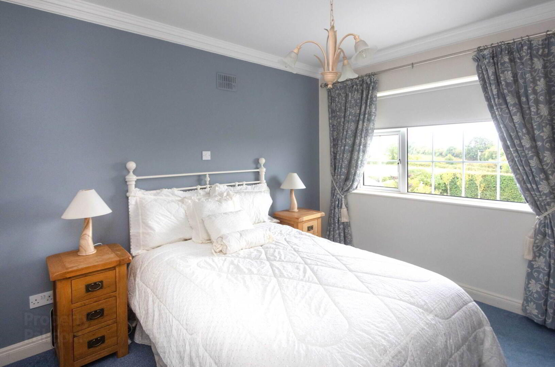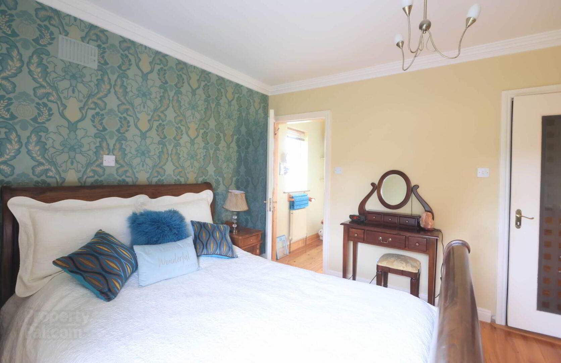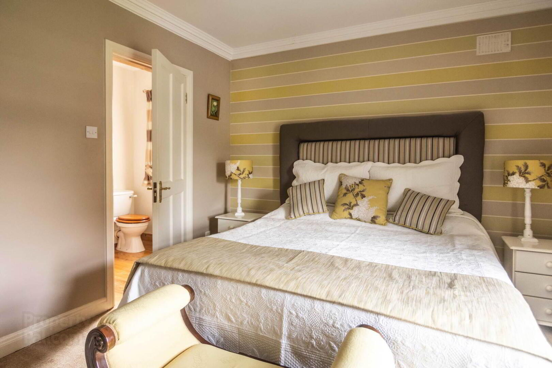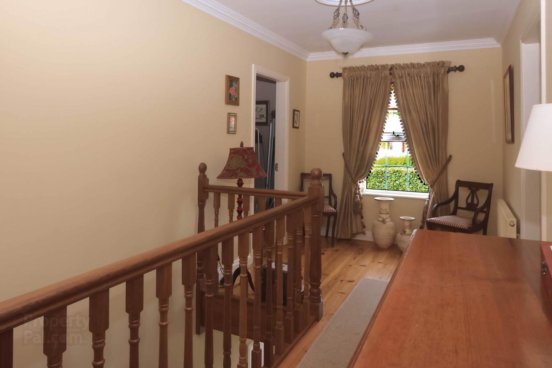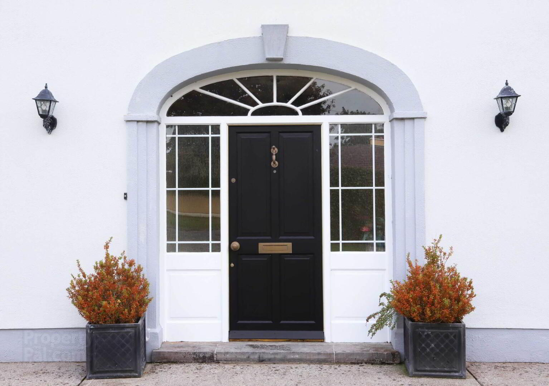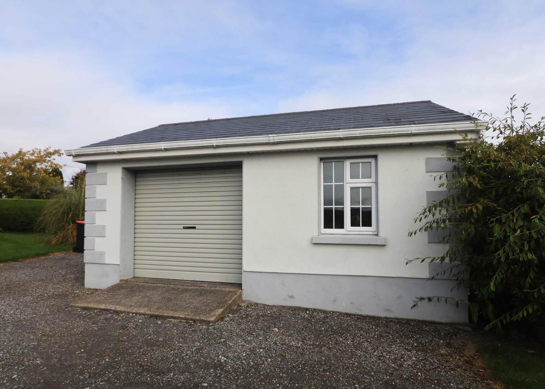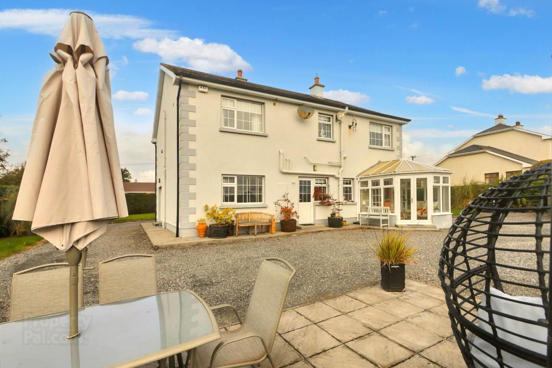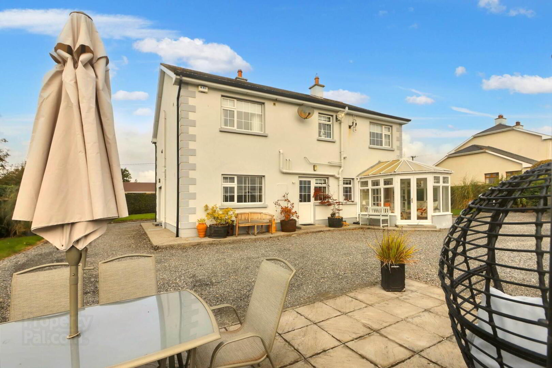Gracefield House, Riverstown,
Birr, R42HT35
4 Bed Detached House
Price €495,000
4 Bedrooms
5 Bathrooms
2 Receptions
Property Overview
Status
For Sale
Style
Detached House
Bedrooms
4
Bathrooms
5
Receptions
2
Property Features
Tenure
Freehold
Energy Rating

Heating
Oil
Property Financials
Price
€495,000
Stamp Duty
€4,950*²
Property Engagement
Views Last 7 Days
13
Views Last 30 Days
93
Views All Time
1,061
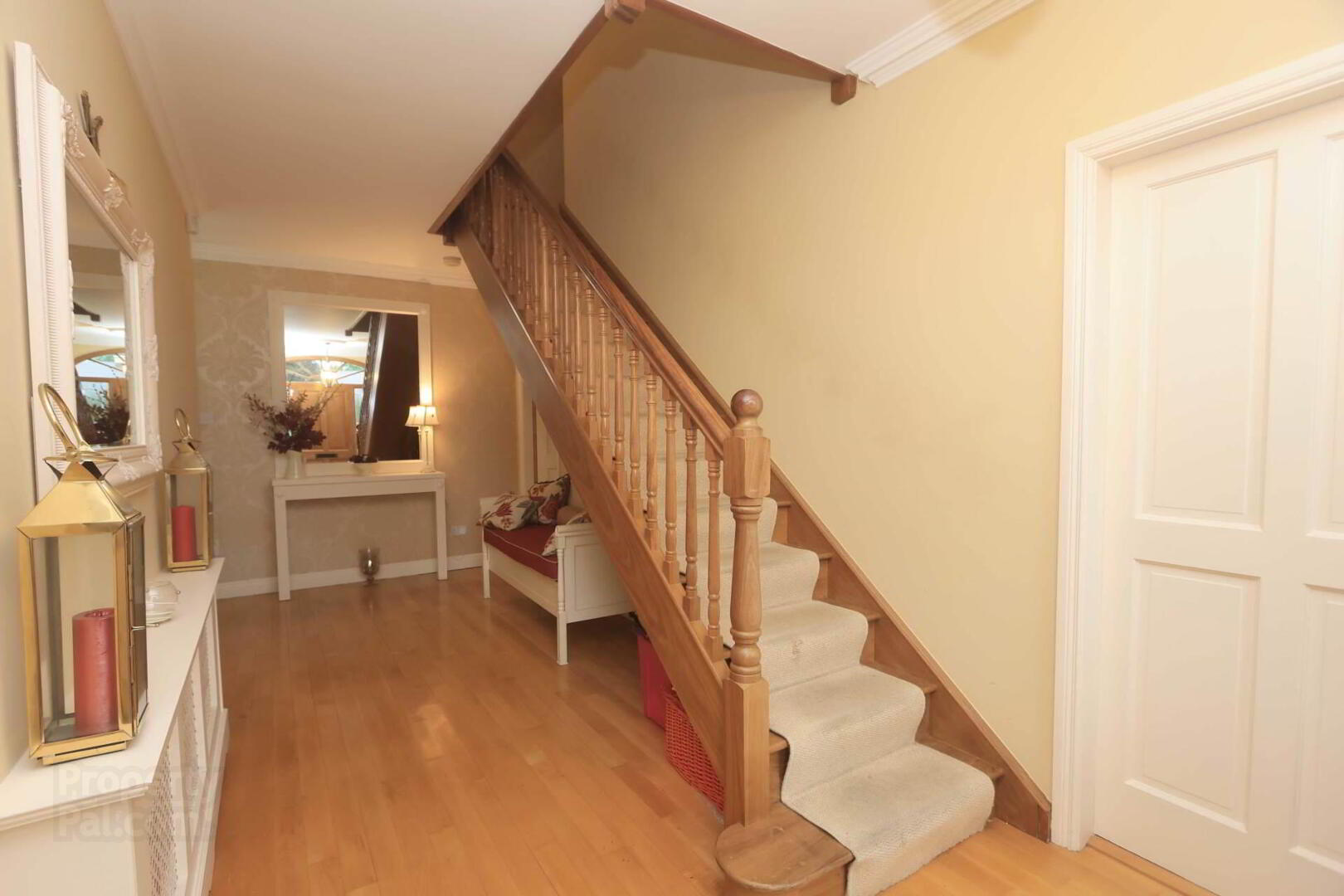
Features
- Impressive four bedroom property ready for immediate occupancy
- Generous site just minutes drive to Birr town centre and all amenities
- O.F.C.H, septic tank & mains water
- Detached garage measuring 5.86m x 4.22m
- Fibre broadband wired in to the property
- Central vacuum system and water treatment system in property
On entering the property there is a welcoming reception hall with timber flooring, decorative coving and carpeted stairs to the first floor. The spacious living room features maple timber flooring, decorative coving and cast iron stove with brick surround. This stove has the benefit of a back boiler which heats the radiators and water. This room connects you the kitchen which is to the rear of the property. The kitchen has lino flooring, extensive range of wall and base solid wood kitchen units, electric oven and hob, kitchen island, decorative coving and fabulous black granite worktops. The utility room has additional fitted units, sink, tiled floor and is plumbed for washing machine and dryer with an access door to the rear. This property has the added advantage of a second living room which has timber flooring, decorative coving and a gas fire. The dining room has timber flooring and leads you to the bright sun room filling this room with natural light; a perfect spot for relaxation after a busy day. There is also a guest W.C. on the ground floor.
The first floor landing gives you access to the four double bedrooms, each room with an en-suite bathroom. The main bedroom has fitted wardrobes.
Externally this property sites on a private 0.52 acre site with a gravel driveway, well maintained front and rear gardens and a rear patio area. This property also has the benefit of a detached garage measuring 5.86m x 4.22m which has electricity connected.
Offering well appointed accommodation this bright and beautiful property comes to the market with a host of benefits and provides everything for those purchasers seeking a family home.
Viewing highly recommended.
Entrance Hall - 6.45m (21'2") x 2.42m (7'11")
Maple timber flooring, decorative coving & carpeted stairs to the first floor
Sitting room - 4.67m (15'4") x 4.24m (13'11")
Maple timber flooring, decorative coving & gas fireplace
Kitchen - 4.22m (13'10") x 3.52m (11'7")
Lino flooring, handmade solid wood fitted kitchen, island, tiled splashback, black granite work tops & intergrated double oven and hob
Utility room - 2.5m (8'2") x 2.42m (7'11")
Tiled flooring, additional fitted units, sink, plumbed for washing machine & dryer
Living room - 5.45m (17'11") x 4.22m (13'10")
Maple timber flooring, decorative coving, solid fuel stove with brick surround and a back boiler.
Dining room - 3.58m (11'9") x 3.02m (9'11")
Timber flooring and decorative coving
Sun room - 3.14m (10'4") x 2.9m (9'6")
Timber flooring and French doors to the rear
Guest W.C. - 2.39m (7'10") x 1.11m (3'8")
Tiled flooring, W.C & W.H.B.
Bedroom 1- Master - 3.77m (12'4") x 3.06m (10'0")
Carpeted flooring & fitted wardrobes
En-suite bathroom - 2.4m (7'10") x 1.07m (3'6")
Fully tiled, shower, W.C. & W.H.B.
Bedroom 2 - 3.56m (11'8") x 3m (9'10")
Carpeted flooring and decorative coving
En-suite bathroom - 2.95m (9'8") x 2.4m (7'10")
Timber flooring, bath with overhead shower, tiled bath area, W.C. & W.H.B.
Bedroom 3
Timber flooring & walk-in wardrobe
En-suite bathroom - 1.84m (6'0") x 1.78m (5'10")
Timber flooring, shower, W.C. & W.H.B
Bedroom 4 - 4.25m (13'11") x 3.33m (10'11")
Carpeted flooring & decorative coving
En-suite bathroom - 2.57m (8'5") x 1.61m (5'3")
Timber flooring, shower, W.C. & W.H.B.
Directions
From Borrisokane turn right onto Mill Street (N52). Drive for 16.2km & turn right onto L9520. Drive form 400m & turn left onto L1071 & in 900m the property will be on your right identified by our For Sale sign. Eircode: R42 HT35
Notice
Please note we have not tested any apparatus, fixtures, fittings, or services. Interested parties must undertake their own investigation into the working order of these items. All measurements are approximate and photographs provided for guidance only.

