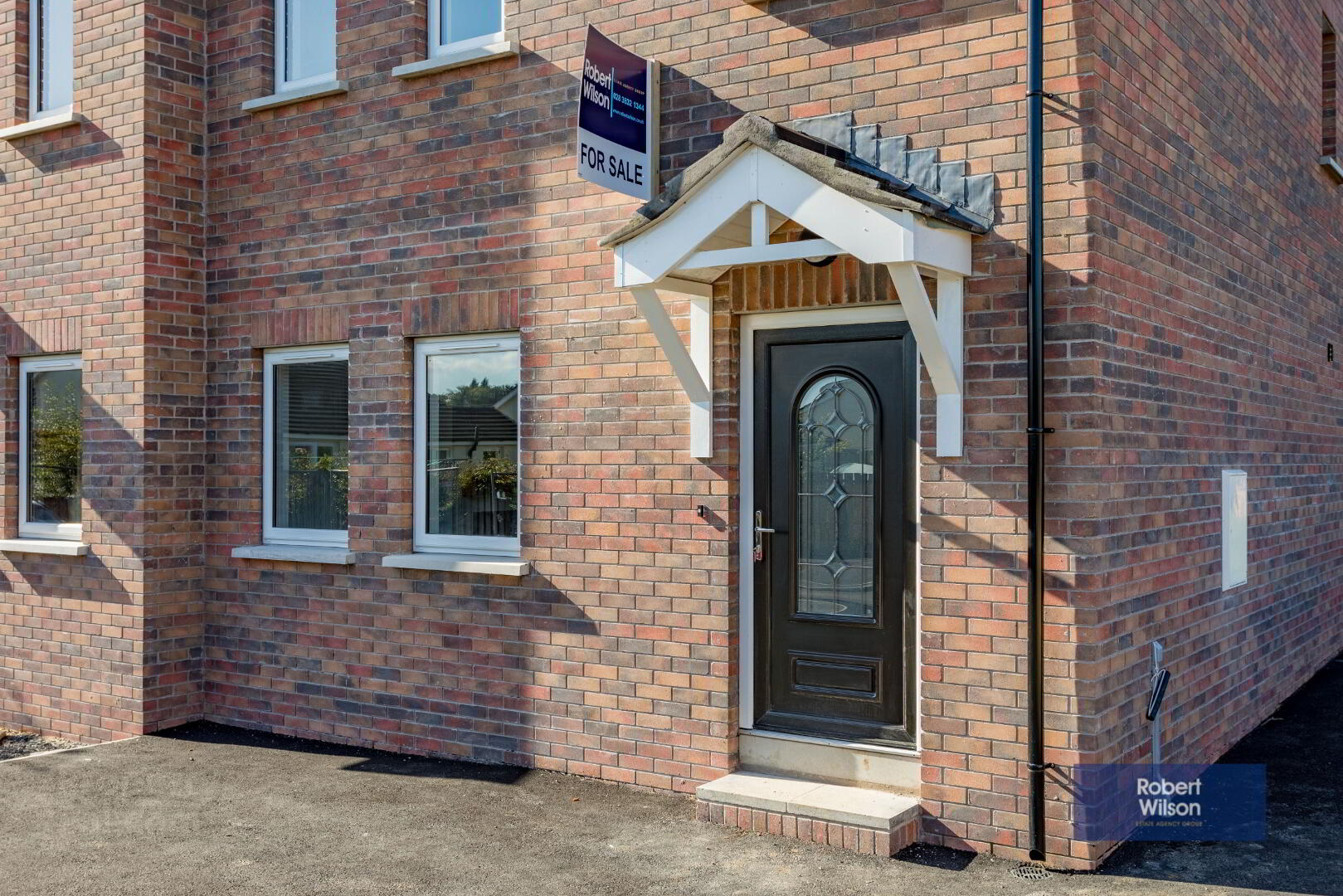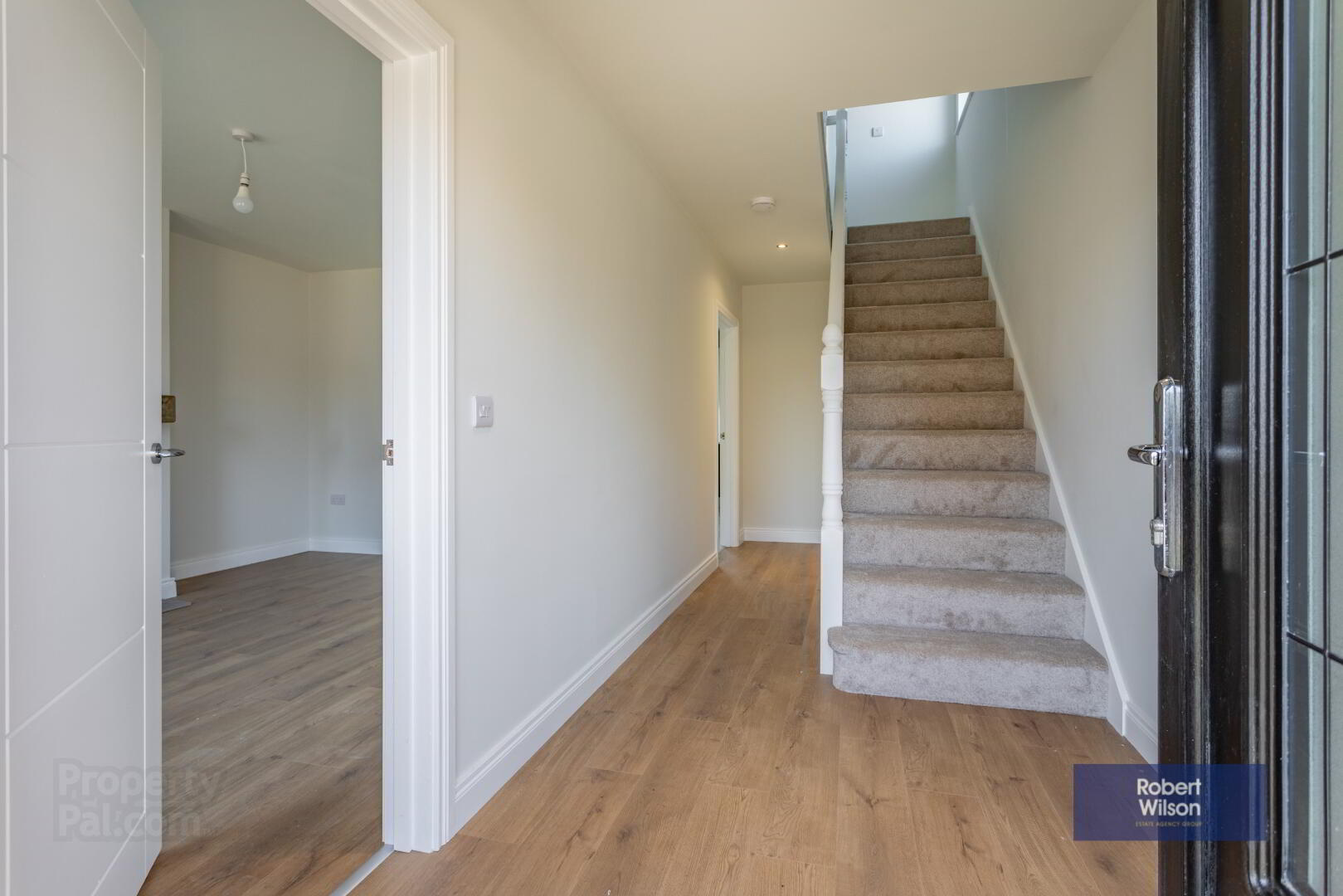


Site 42, Hazelgrove Avenue,
Belfast Road, Lurgan, BT66 7TF
3 Bed Semi-detached House
This property forms part of the Hazelgrove Avenue development
Sale agreed
3 Bedrooms
3 Bathrooms
2 Receptions
Show Home Open Sundays 2-3 pm
Property Overview
Status
On Release
Style
Semi-detached House
Bedrooms
3
Bathrooms
3
Receptions
2
Property Features
Size
101.4 sq m (1,091 sq ft)
Tenure
Not Provided
Heating
Oil
Property Financials
Price
£173,950
Rates
Not Provided*¹
Property Engagement
Views Last 7 Days
82
Views Last 30 Days
256
Views All Time
6,378

This property may be suitable for Co-Ownership. Before applying, make sure that both you and the property meet their criteria.
Hazelgrove Avenue Development
| Unit Name | Price | Size |
|---|---|---|
| Hazelgrove Avenue, Site 42 Lurgan | Sale agreed | 1,091 sq ft |
Hazelgrove Avenue, Site 42 Lurgan
Price: Sale agreed
Size: 1,091 sq ft

Show Home Open Viewing
Sundays 2-3 pm
A STUNNING COLLECTION OF
Semi-detached & Detached homes
Hazelgrove Avenue, Elegant Parkside Living
Boasting a prime position off the prestigious Belfast Road, adjacent to Lurgan Park, Hazelgrove Avenue offers a perfect mix of town living whilst enjoying the beauty of Lurgan Park. Fantastic accessibility to the M1 and within walking distance to Kings Park school. This Park side development offers an ideal location.
This is the final phase of this well established and much-loved development. There is a collection of house types to suit the needs of every type of house buyer and full flexibility on finishes. The developer is offering a builders finish with generous PC sums. Providing the opportunity to put your personal stamp on your new home without the restraints of turnkey packages. Of course, for those who prefer the turnkey option there are both silver and platinum turnkey packages to choose from.
Description
SEMI DETACHED HOUSE 1091 SQ FT £173,950 BUILDER FINISHBUILDERS FINISH
-CONTACT US FOR DETAILS
*TURN KEY & SEMI TURN KEY AVAILABLE*
N.B. Please note that photographs are for illustration purposes only
FLOOR AREA FOR SEMI DETACHED - 1062 SQ FT)
Lounge
3.47m x 4.80m (11' 5" x 15' 9")
Kitchen/Dining/Sun Lounge
5.51m x 4.41m (18' 1" x 14' 6")
WC
.94m x 1.73m (3' 1" x 5' 8")
First Floor
Bedroom 1
3.34m x 3.77m (10' 11" x 12' 4")
Ensuite
1.03m x 2.80m (3' 5" x 9' 2")
Bedroom 2
2.8m x 3.38m (9' 2" x 11' 1")
Bedroom 3
2.62m x 3.04m (8' 7" x 10' 11")
Bathroom
2.10m x 2.47m (6' 11" x 8' 1")
FLOOR AREA SEMI DETACHED 1091 SQ FT
Lounge
3.47m x 4.90m (11' 5" x 16' 1")
Kitchen/Dining/Sun Lounge
5.51m x 4.41m (18' 1" x 14' 6")
WC
.94m x 1.73m (3' 1" x 5' 8")
Bedroom 1
3.35m x 3.77m (11' 0" x 12' 4")
Bedroom 2
2.80m x 4.08m (9' 2" x 13' 5")
Bedroom 3
3.04m x 2.62m (10' 0" x 8' 7")
Bathroom
2.10m x 2.47m (6' 11" x 8' 1")
Ensuite
1.03m x 2.80m (3' 5" x 9' 2")
Builders Specifications
Kitchen
BUILDERS SPECIFICATIONS
KITCHEN
Choice of kitchen doors, laminate worktop, colours and handles
Integrated electrical appliances to include hob, electric single oven & extractor unit
Kitchen upstands and oven splash back
BATHROOMS, ENSUITES (WHERE APPLICABLE) & WC's
Contemporary white sanitary ware with chrome fittings
Thermostatically controlled shower over bath in bathroom with screen door
Thermostatically controlled shower in en-suite with PVC panelling
Chrome heated towel rail in bathroom & en-suite
PVC panelled shower enclosures
Splashback tiling to bathroom, en-suite and downstairs cloakroom basins
FLOORING:
Bedroom, stairs and landing carpeted, Lounge, hall & WC laminated
Kitchen/dining, bathroom and en-suite with superior vinyl flooring ( tiled flooring priced separately)
HEATING
OFCH - Energy efficient boiler, Zoned heating with time clock in line with building control regulations
INTERNAL FEATURES
Wood burning stove
Internal decor, internal walls and ceilings painted along with the internal woodwork
Moulded skirting and architrave
Panelled internal doors with quality ironmongery
Smoke & heat detectors
Comprehensive range of electrical sockets
Connection sockets for BT and TV
EXTERNAL FEATURES
Traditional constructed walls in brick - maintenance free
High standard of floor, wall and loft insulation to ensure minimal heat loss
Maintenance free uPVC energy efficient double glazing with lockable system (where applicable)
Tarmac driveways
Gardens top soiled
Timber fending to rear boundaries where appropriate
External sensor lighting to front and rear of property
SELECTIONS
All selections to be made from the builder's nominated suppliers only
All selections are from a pre-selected range and are subject to stage of construction
WARRANTY: NHBC 10 year Buildmark warranty

