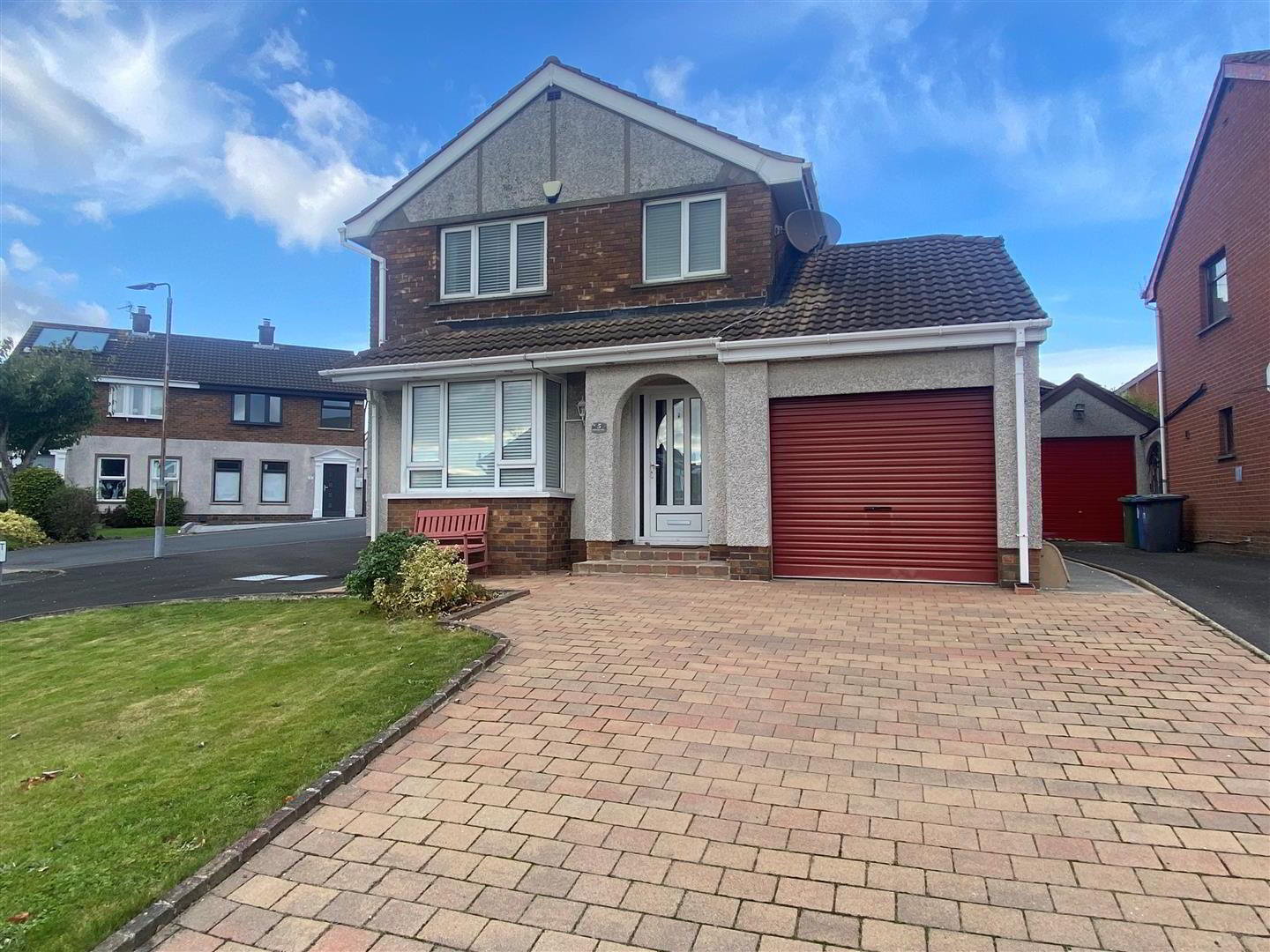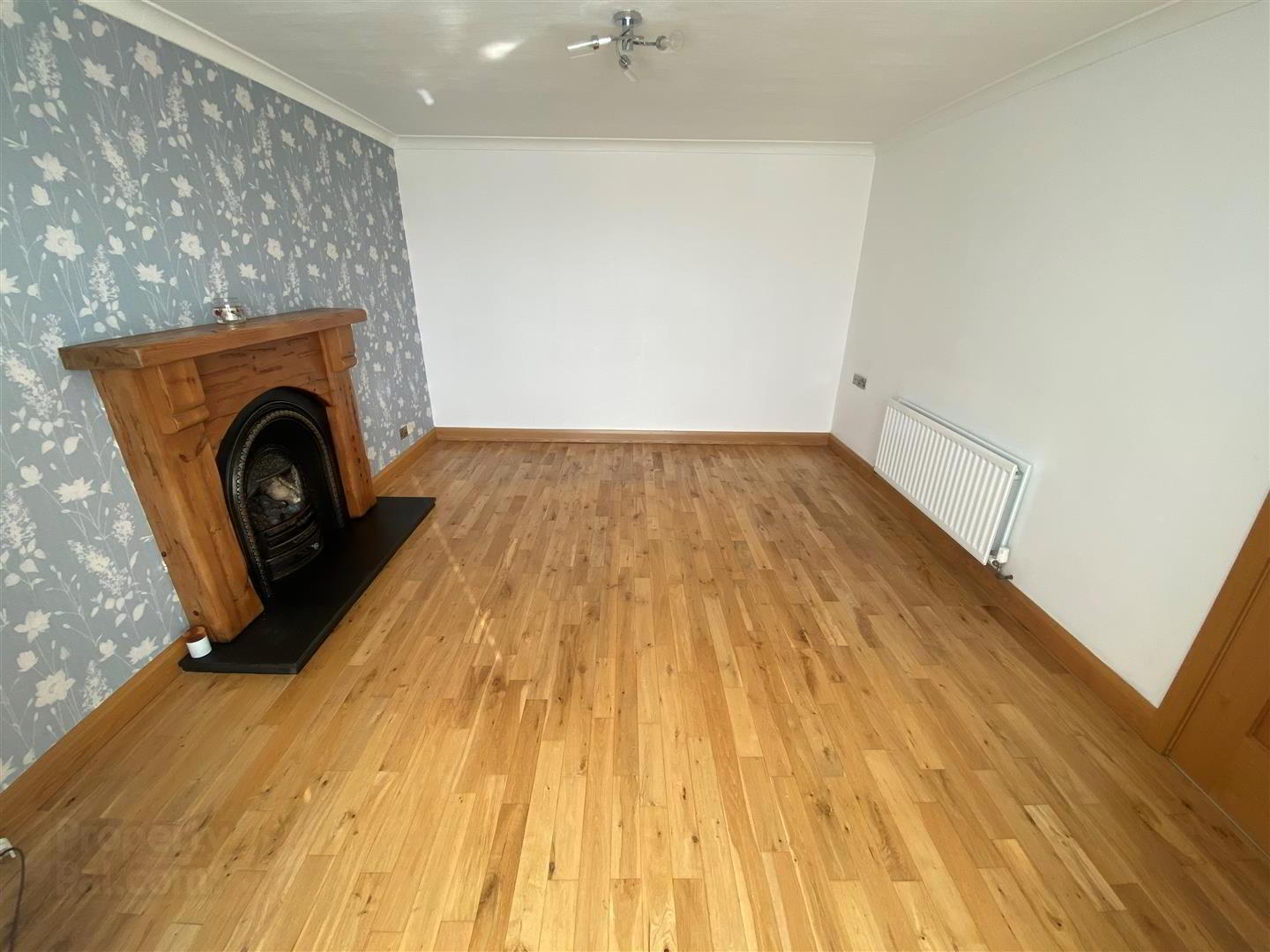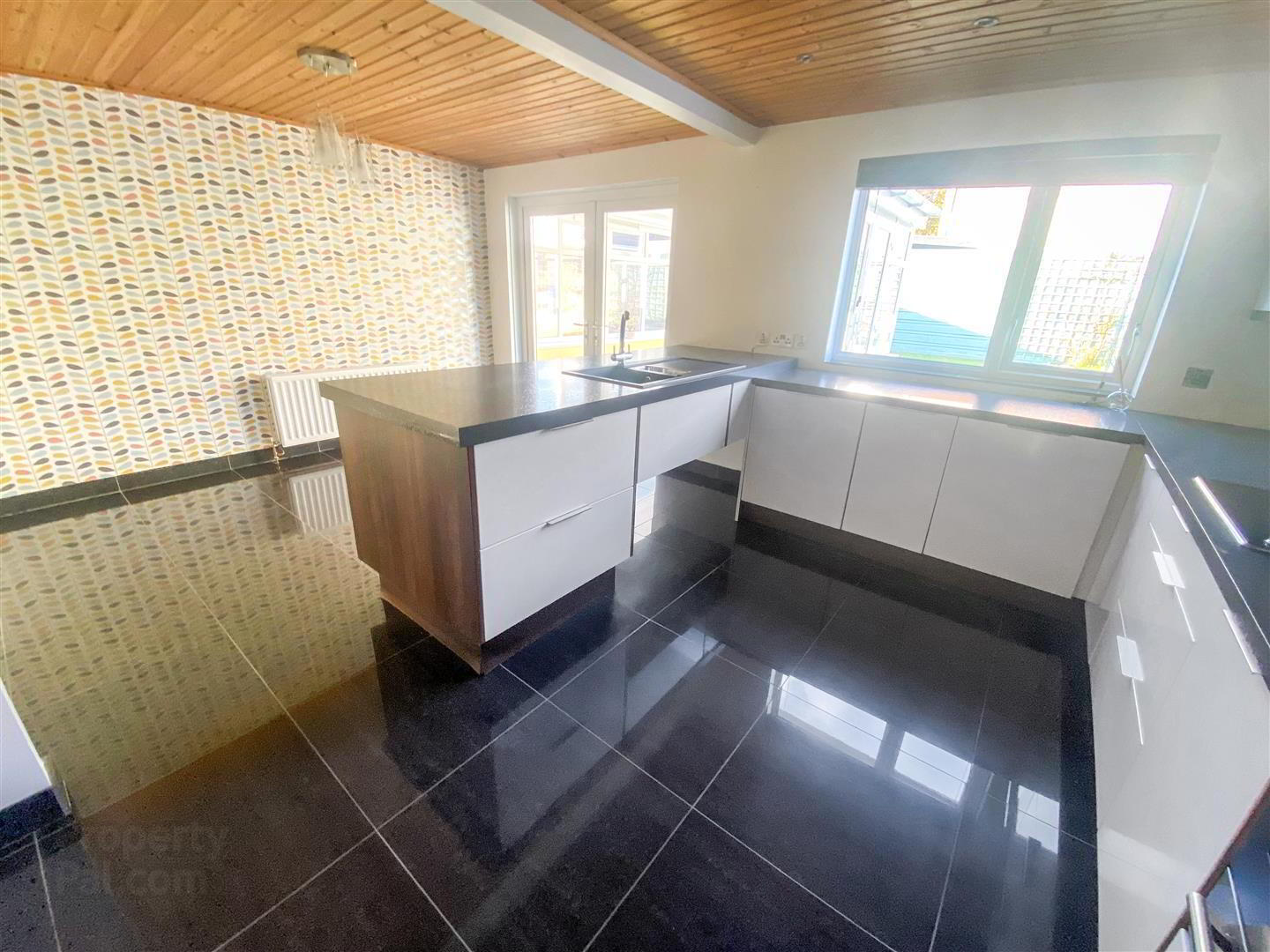


5 Beaumont Drive,
Bangor, BT19 6WH
3 Bed Detached House
Sale agreed
3 Bedrooms
1 Bathroom
2 Receptions
Property Overview
Status
Sale Agreed
Style
Detached House
Bedrooms
3
Bathrooms
1
Receptions
2
Property Features
Tenure
Freehold
Energy Rating
Broadband
*³
Property Financials
Price
Last listed at Offers Around £239,950
Rates
£1,324.87 pa*¹
Property Engagement
Views Last 7 Days
72
Views All Time
2,991

Features
- Conservatory
- 3 Bedrooms
- Spacious Lounge
- Kitchen / Dining Area
- uPVC Double Glazing
- Phoenix Gas Heating System
- Attached Garage
- No Onward Chain
- Well Presented Throughout
Only you know what represents your idea of perfection, but we do feel a viewing of this home could well bring that idea closer to reality. You're more than welcome to come along and experience where you're future lifestyle could be based.
- ACCOMMODATION
- uPVC Double glazed entrance door....
- COVERED PORCH
- ENTRANCE HALL
- Ceramic tiled floor.
- LOUNGE 5.03mx 3.61m (16'6"x 11'10")
- Open fireplace with cast iron surround and slate hearth. Solid oak wood floor.
- KITCHEN / DINING AREA 5.41mx 4.09m (17'9"x 13'5")
- Range of modern white high and low level cupboards and drawers with walnut trim. Work surfaces. Built in "Whirlpool" 4 ring hob and oven with microwave. Extractor hood with integrated fan and light. Franke 11/2 tub ceramic sink with mixer tap. Integrated fridge and "Baumatic" dishwasher. Pine ceiling with 6 downlights. Ceramic tiled floor. uPVC double glazed french doors to ....
- CONSERVATORY 3.07m x 2.64m (10'1" x 8'8")
- Ceramic tiled floor. uPVC double glazed french Doors to rear.....
- STAIRS TO LANDING
- BEDROOM 1 3.58m x 2.92m (11'9" x 9'7")
- Built in double wardrobe with sliding doors. Solid oak wood floor.
- BEDROOM 2 3.48m x 3.07m (11'5" x 10'1")
- Built in double wardrobe with sliding doors. Solid oak wood floor.
- BEDROOM 3 2.67m x 2.36m (8'9" x 7'9")
- Solid oak wood floor.
- BATHROOM
- White suite comprising panelled jacuzzi bath. Corner shower with thermostatic shower. Wash hand basin with mixer tap. W.C. Tiled walls.. Ceramic tiled floor. Chrome heated towel rail. Built in extractor fan.
- OUTSIDE
- ATTACHED GARAGE 6.99m x 2.62m (22'11" x 8'7")
- Roller door. Light and power.
- FRONT
- Garden in lawn. Brick paviour driveway. Light
- SIDE
- Tarmac Driveway.
- REAR
- Enclosed garden in lawn. Paved patio area. Tap. Light.




