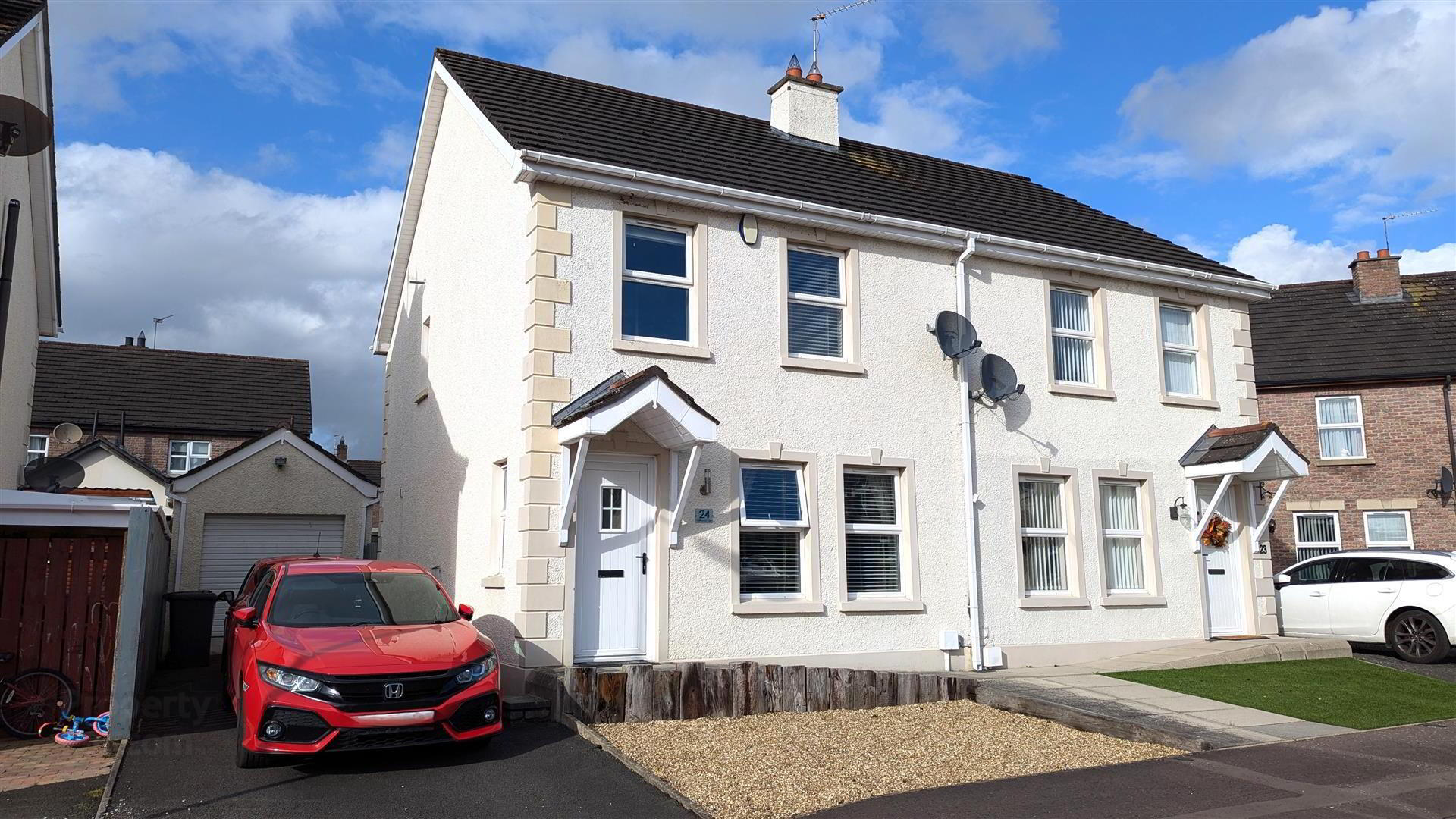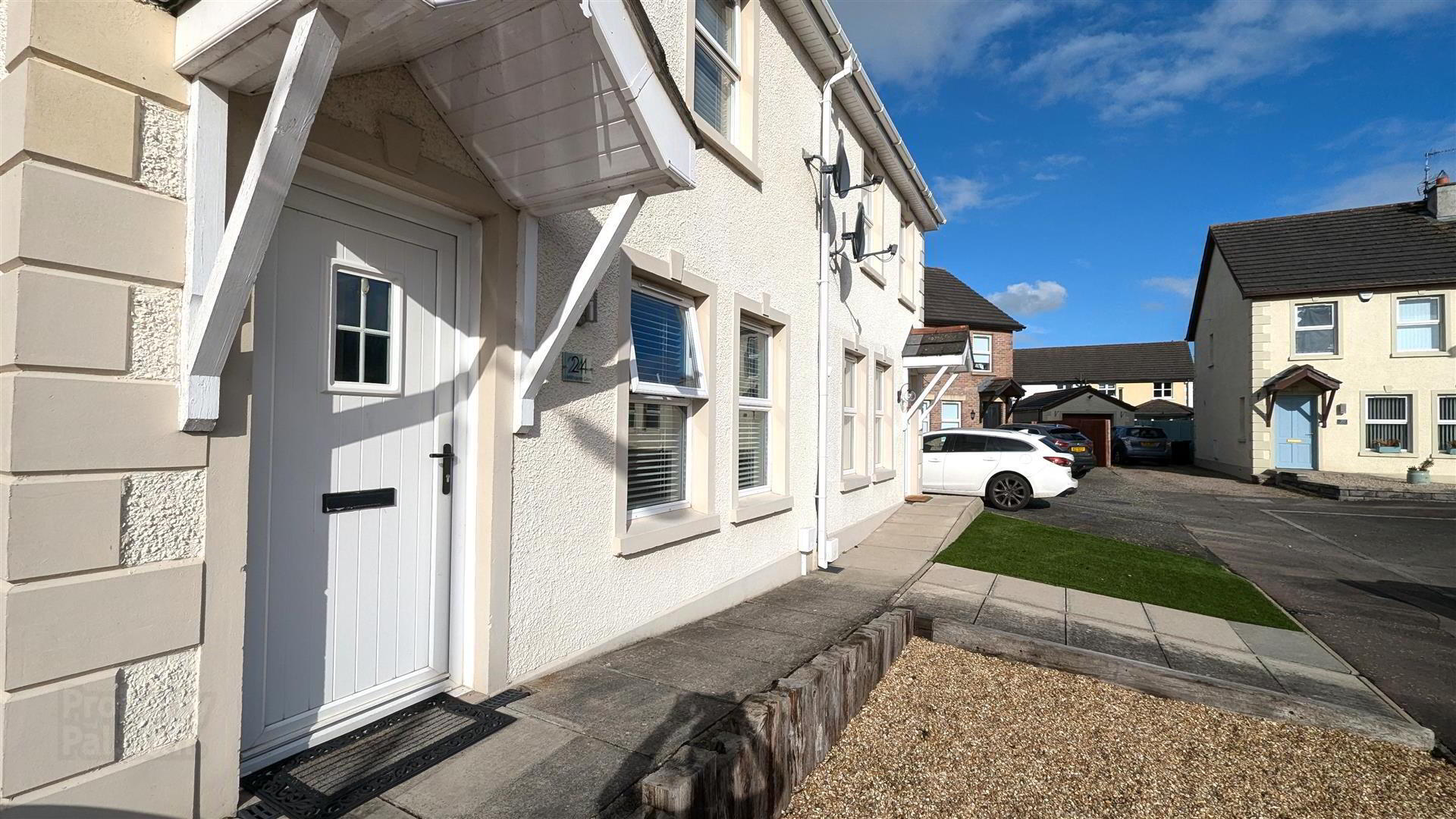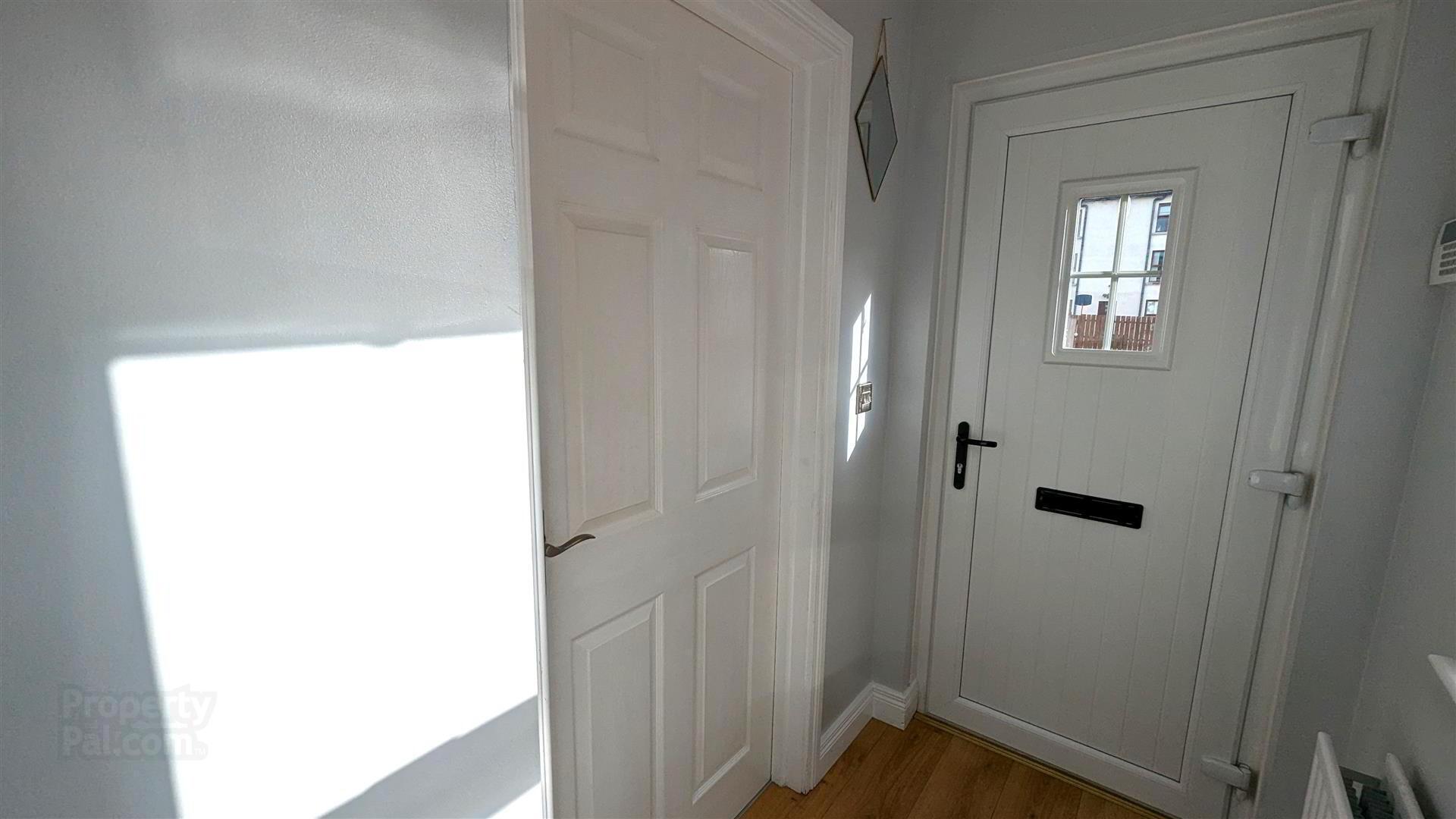


24 Millhouse Glen,
Antrim, BT41 2UJ
3 Bed Semi-detached House
Sale agreed
3 Bedrooms
2 Bathrooms
1 Reception
Property Overview
Status
Sale Agreed
Style
Semi-detached House
Bedrooms
3
Bathrooms
2
Receptions
1
Property Features
Tenure
Freehold
Energy Rating
Broadband
*³
Property Financials
Price
Last listed at Offers Over £169,950
Rates
£959.28 pa*¹
Property Engagement
Views Last 7 Days
226
Views Last 30 Days
2,401
Views All Time
8,839

Features
- Attractive And Spacious Semi Detached Villa Occupying A Prime Location Within An Ever Popular Residential Development
- Close Proximity To Main Commuter Networks, Public Transport Routes And Local Amenities
- Three Generous Bedrooms (Master With Full Range of Fitted Furniture and Ensuite
- Spacious Lounge With Feature Fireplace
- Contemporary Fitted Kitchen With Informal Dining Area
- Full range of coloured "Shaker" style high and low level units / Space for cooker / Integrated fridge freezer and dishwasher
- Deluxe Family Bathroom Encompassing White Three Piece Suite
- Double Glazed Windows / Oil Fired Central Heating
- Enclosed & Private Rear garden
- Detached Matching Garage
We are delighted to offer the opportunity to purchase this attractive and spacious semi detached villa finished to an exacting standard throughout which occupies a prime location within an exclusive residential development and in close proximity to main commuter networks, public transport routes and local amenities. This beautifully presented property benefits from three generous bedrooms (master with ensuite), spacious lounge with feature fireplace, contemporary fitted kitchen encompassing open plan space to an informal dining area and a deluxe family bathroom. With the dwelling further boasting a furnished cloakroom, oil fired central heating, private landscaped gardens to the rear and driveway leading to detached garage, we recommend full internal viewing so one can fully appreciate the extent of this beautifully appointed property.
- OUTSIDE FRONT
- Stone bedding, paved pathway to front door, Tarmac drive to side with space for up to three cars.
- ENTRANCE HALL
- Double glazed PVC front door to entrance hall, Staircase to first floor with moulded handrail, Wood laminate flooring and a double radiator.
- LIVING ROOM 4.77 x 3.79 (15'7" x 12'5")
- Spacious lounge with feature open fireplace encompassing wooden surround, part polished cast iron horseshoe inset and slate tiled hearth. Wood strip flooring. Twin PVC double glazed windows to the front. Recessed spotlights. TV point and double radiator. Under stairs storage cupboard.
- KITCHEN WITH INFORMAL DINING AREA 4.83 x 3.48 (15'10" x 11'5")
- Contemporary fitted kitchen incorporating a full range of high and low level units with chrome handles and contrasting laminate work surfaces. 1 1/4 bowl single drainer stainless steel sink unit with swan neck mixer tap. Space for cooker with pyramid style black stainless steel extractor canopy above. Built-in combination oven and grill. Integrated fridge freezer and dishwasher. Part tiled walls to work surfaces. Recessed spotlights and strip lighting under high level units. Generous open plan space for informal dining. Double radiator.
- REAR HALL
- PVC double glazed rear door. Heating controls and double radiator.
- GROUND FLOOR W/C 1.78 x 0.93 (5'10" x 3'0")
- Luxury white two piece suite comprising of push button low flush W/C and pedestal wash hand basin with mixer tap. Contemporary tiled effect laminate flooring. PVC opaque double glazed window. Single radiator.
- FIRST FLOOR LANDING
- Access via "Slingsby" ladder to partially floored attic with light. Hotpress with insulated copper cylinder and immersion heater. Shelving above.
- BEDROOM 1 3.69 x 2.82 (12'1" x 9'3")
- Full range of built-in bedroom furniture comprising fitted wardrobes and matching bedside cabinets and open displays. Matching drawer set and wall mounted mirror. High level TV point. Double radiator.
- ENSUITE 2.71 x 0.98 (8'10" x 3'2")
- Luxury white three piece suite comprising of push button low flush W/C, half pedestal wall mounted wash hand basin with mixer tap and fully tiled shower enclosure with thermostatically controlled shower unit. Pivot and slide door. Fully tiled flooring and complementary fully tiled walls. Extractor fan. Recessed spotlights. Single radiator
- BEDROOM 2 3.49 x 2.89 (11'5" x 9'5")
- Spacious double bedroom encompassing PVC double glazed window overlooking rear gardens. Recessed directional spotlights and double radiator.
- BEDROOM 3 2.68 x 1.94 (8'9" x 6'4")
- (max) Low voltage downlights. BT point. Double radiator.
- FAMILY BATHROOM
- Deluxe white three piece suite comprising push button low flush W/C, pedestal wash hand basin and panel bath with mixer tap and shower attachment. Contemporary fully tiled flooring and walls. PVC opaque double glazed window to rear. Extractor fan. Recessed spotlights. Double radiator.
- DETACHED GARAGE 5.91 x 2.90 (19'4" x 9'6")
- Generous garage accessed via roller door from driveway and service door leading into rear gardens. Light and power within. Plumbed for washing machine and vented for tumble dryer. PVC double glazed window to the side.
- IMPORTANT NOTE TO ALL POTENTIAL PURCHASERS;
- Please note, none of the services or appliances have been tested at this property.





