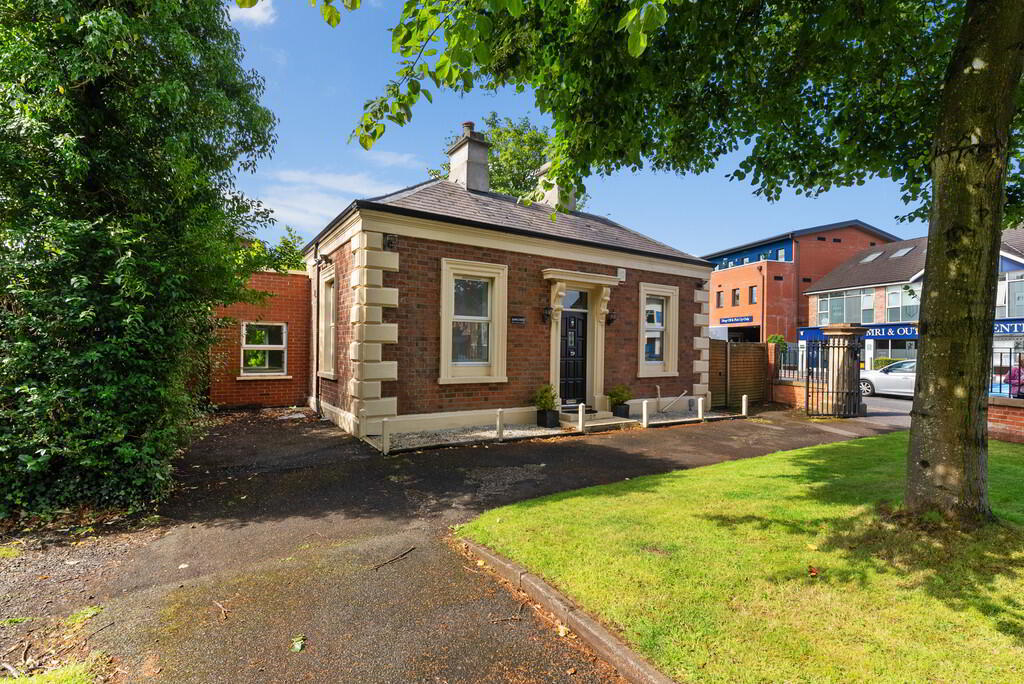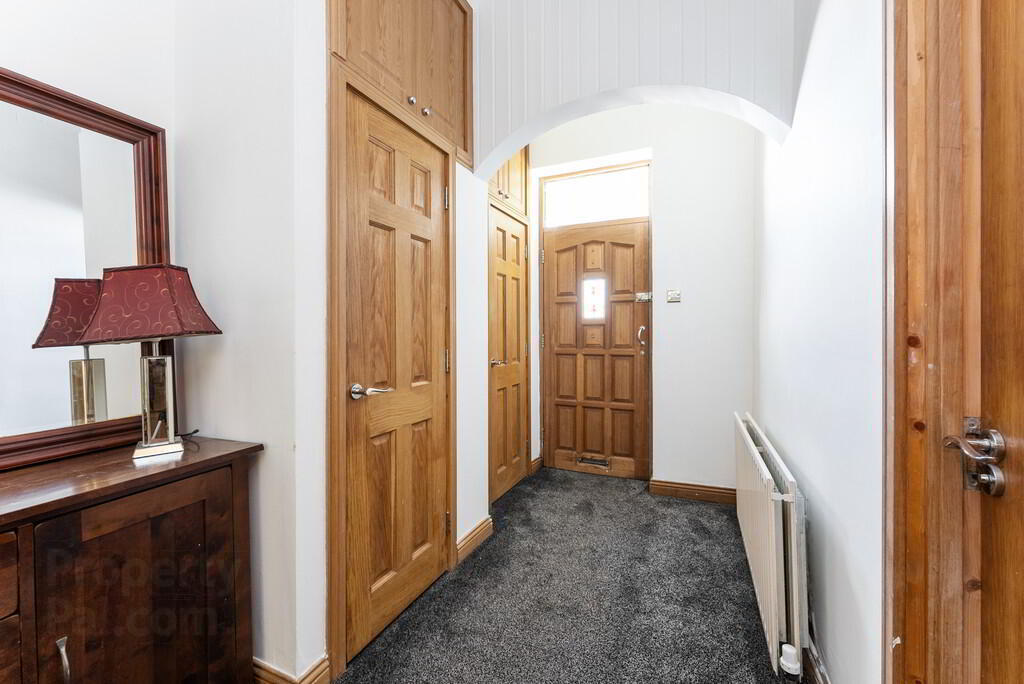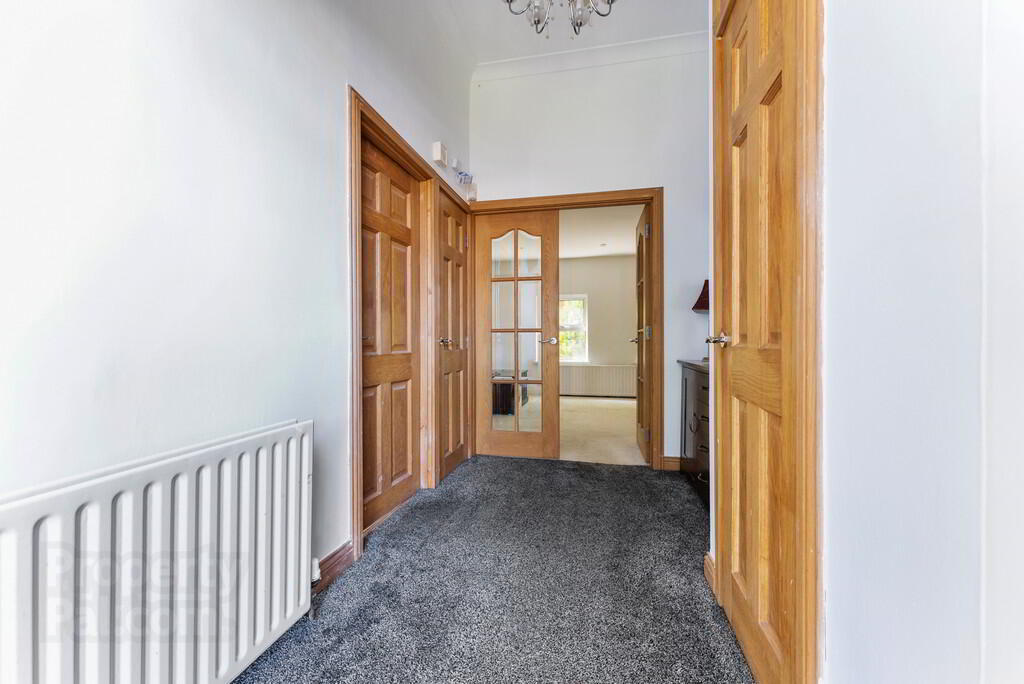


1a Malone Park,
Belfast, BT9 6NH
2 Bed Detached House
Sale agreed
2 Bedrooms
1 Bathroom
1 Reception
Property Overview
Status
Sale Agreed
Style
Detached House
Bedrooms
2
Bathrooms
1
Receptions
1
Property Features
Tenure
Not Provided
Energy Rating
Broadband
*³
Property Financials
Price
Last listed at Offers Around £375,000
Rates
£2,274.50 pa*¹
Property Engagement
Views Last 7 Days
65
Views Last 30 Days
307
Views All Time
10,037

Features
- Charming Victorian Gate Lodge
- Located In Arguably South Belfast's Most Sought After Address
- Two Bedrooms
- Lounge
- Kitchen With Range Of Fitted Units And Dining Area
- Bathroom With Matching Suite And Separate Shower
- Double Glazed Windows / Gas Fired Heating
- Enclosed Patio Garden To Side And Rear
- Driveway Parking To Front
- Highly Convenient To Lisburn Road
The Gate Lodge is set at the Lisburn Road end of Malone Park close to Balmoral Train Station, public transport links and convenient to all the amenities of the Lisburn Road.
The accommodation has been extended to enhance the space and now affords more generous room proportions.
We would encourage those interested to contact our South Belfast office to arrange to view.
Hardwood entrance door with glazed top light and inset stained glass panel, leading to reception hall.
RECEPTION HALL Range of built in storage cupboards, gas fired boiler, cornice ceiling.
BATHROOM Suite comprising a roll top bath, pedestal wash hand basin, part tiled walls, low flush WC, enclosed shower cubicle, tiled floor, extractor fan, recessed low voltage spotlights, stainless steel towel radiator.
LOUNGE 14' 6" x 12' 5" (4.42m x 3.78m) (@ widest points)
KITCHEN/DINING 12' 6" x 11' 11" (3.81m x 3.63m) (@ widest points) Range of fitted high and low level units, granite effect work surfaces, tiled splash back, 1.5 bowl stainless steel single drainer sink unit with mixer taps, integrated 4 ring hob, stainless steel under oven, plumbed for washing machine, integrated fridge/freezer, integrated dishwasher, tongue and groove panelled ceiling, recessed low voltage spotlights.
BEDROOM 12' 10" x 11' 6" (3.91m x 3.51m) (@ widest points)
BEDROOM 10' 4" x 9' 7" (3.15m x 2.92m) (@ widest points)
OUTSIDE Tarmac driveway, enclosed patio garden to side and rear.




