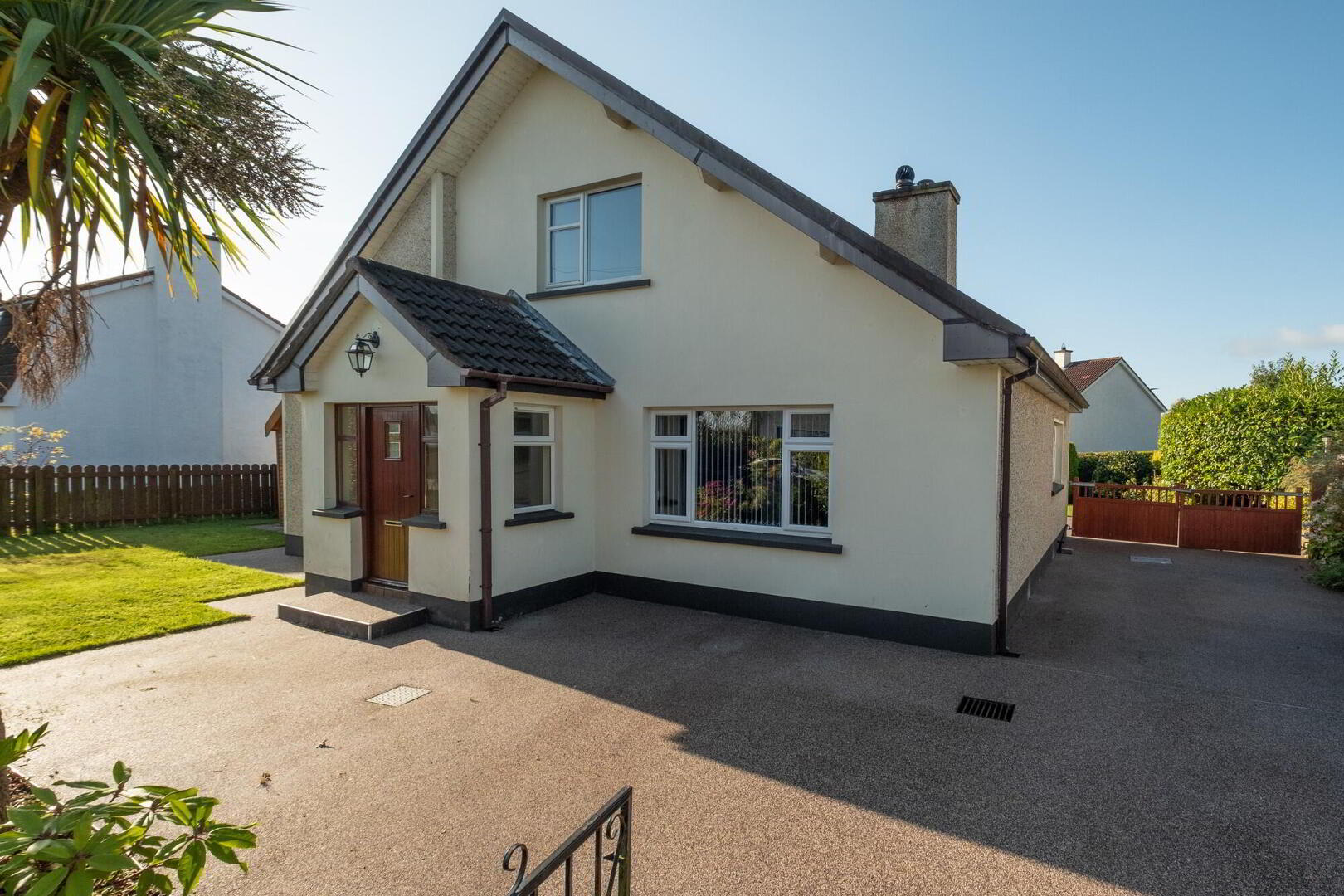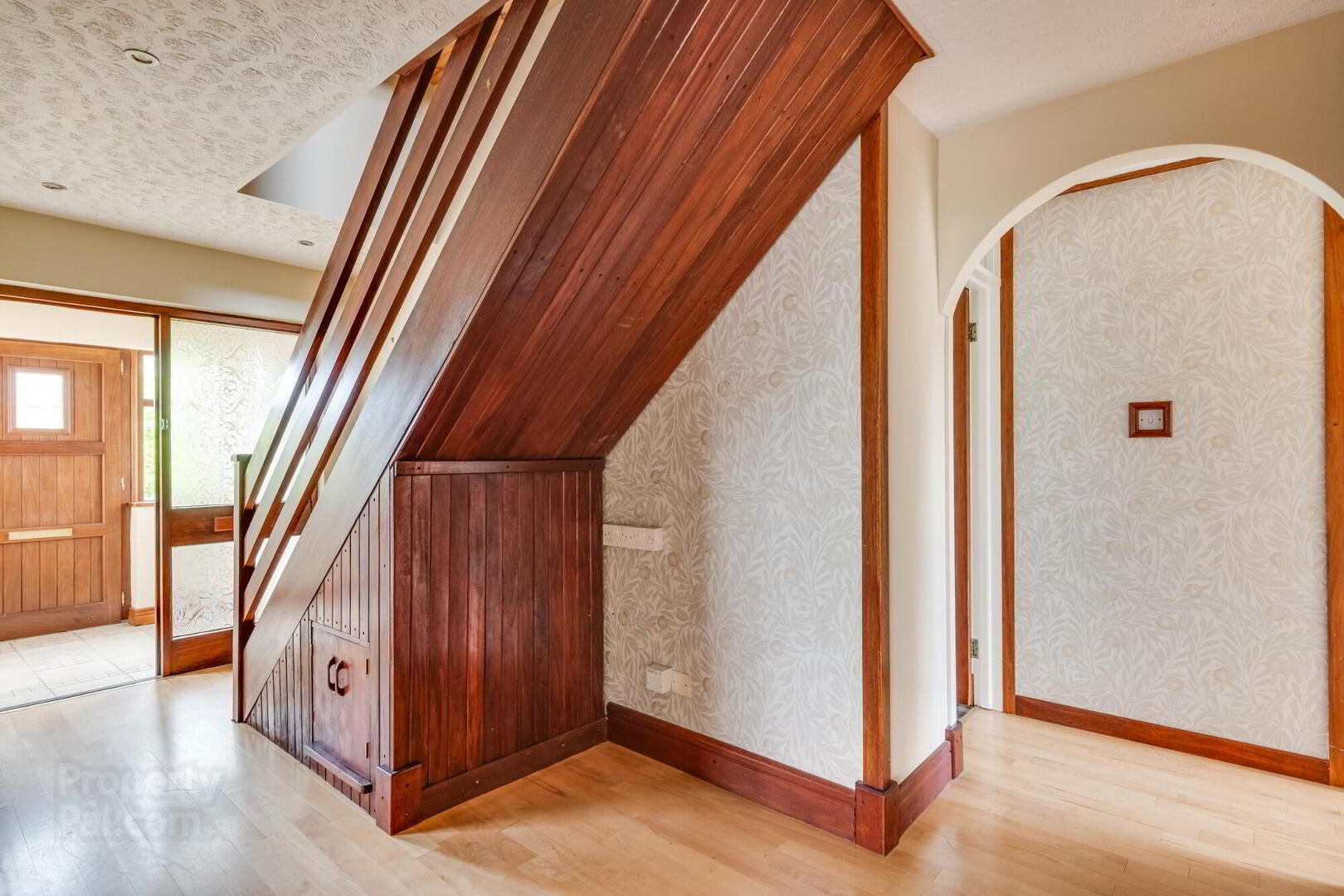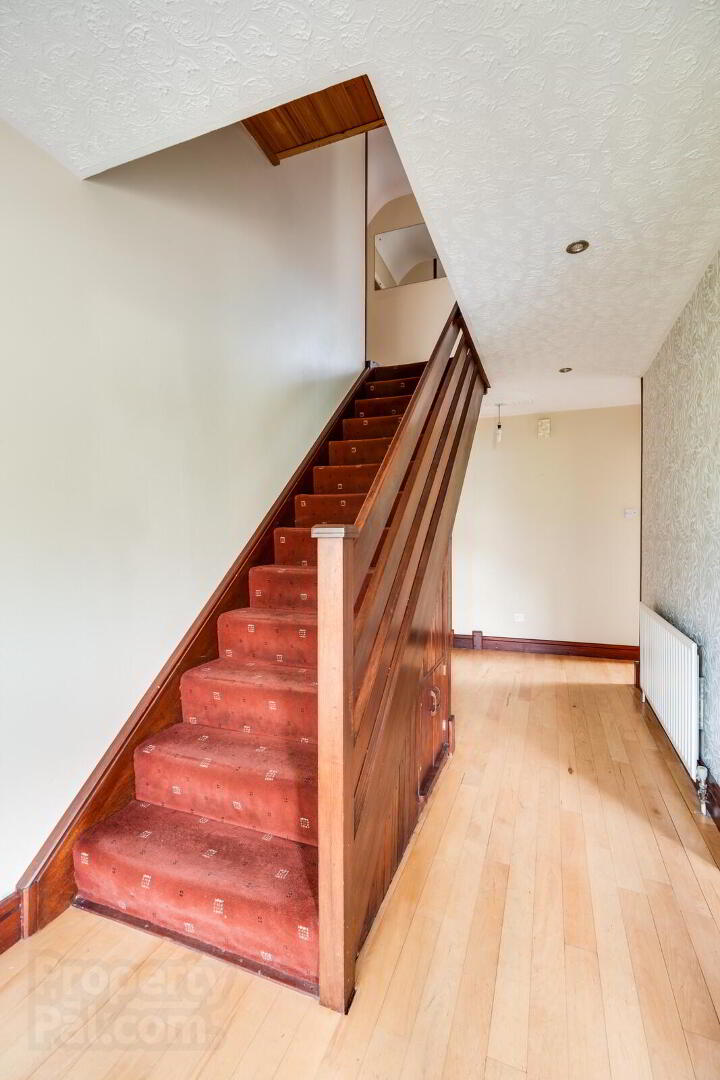


3 Tobermore Park,
Enniskillen, BT74 6AS
4 Bed Detached House
Guide Price £285,000
4 Bedrooms
2 Bathrooms
1 Reception
Property Overview
Status
For Sale
Style
Detached House
Bedrooms
4
Bathrooms
2
Receptions
1
Property Features
Tenure
Not Provided
Heating
Oil
Broadband
*³
Property Financials
Price
Guide Price £285,000
Stamp Duty
Rates
£1,528.73 pa*¹
Typical Mortgage
Property Engagement
Views Last 7 Days
296
Views Last 30 Days
1,468
Views All Time
8,014

Features
- Oil Fired Central Heating & Double Glazing
- Lovingly Maintained Family Home
- Accommodation Set Over 2 Floors
- Flexible Accommodation Including 2 Ground Floor Bedrooms
- Spacious Detached Garage
- Parking Area To Rear
- Set On A Sizeable Grounds
- South To West Facing Rear Garden
- Positioned Within A Much Admired Location
- 10 to 15 Minutes Walk To Enniskillen Town Centre
- Convenient Walk To Notable Schools & Amenities
- An Opportunity To Obtain The Perfect Balance Of Town Life
Detached Residence Set In The Heart Of Enniskillen Within A Much Admired & Sought After Location That Affords The Perfect Balance Of Town Life
3 Tobermore Park has been a lovely family home for many years, lovingly maintained to provide a home in the heart of Enniskillen.
Set within one of Enniskillen's most admired locations, only 10 to 15 minutes walk to Enniskillen Town Centre, a convenient walk to notable schools and so much of what Enniskillen has to offer, this detached residence affords flexible accommodation over 2 floors that include 2 ground floor bedrooms, further complimented by its sizable grounds that provide parking to the rear as well as a mature south to west facing garden facilitating excellent outdoor space.
An opportunity to obtain the perfect balance of town life in the heart of Enniskillen.
ACCOMMODATION COMPRISES
GROUND FLOOR:
Entrance Porch: 7'3 x 5'1
Panelled exterior door, glazed side screens, tiled floor.
Entrance Hall: 13'1 x 6'8 & 12'9 x 3'1
Glazed door and side screens to porch, under stairs storage, recessed lighting, cloaks cupboard.
Lounge: 15'11 x 12'6
Multi fuel stove, moulded fireplace surround, granite hearth, ceiling cornice and moulded centrepiece,laminate flooring.
Kitchen: 15' x 14'
Extensive range of high and low level units, plumbed for dishwasher, stainless steel sink unit, oil fired range cooker linked to heating system, tiled floor and splash back.
Utility Room: 10'5 x 5'11
Fitted units, plumbed for washing machine, stainless steel sink unit, tiled floor and splash back, PVC exterior door.
Shower Room:
Modern white suite, step in shower cubicle with thermostatically controlled shower, fully tiled, recessed lights, PVC protective cladding to ceiling.
Bedroom (2): 12'1 x 10'5
Fitted floor to ceiling sliderobes with mirrored doors, laminate flooring.
Bedroom (3): 10'10 x 8'8
Fitted floor to ceiling sliderobes with mirrored doors, laminated flooring.
FIRST FLOOR:
Landing: 10'6 x 3'1
Hotpress.
Master Bedroom: 12'6 x 10'6
Range of fitted wardrobes with solid wood finish, laminate flooring.
Bedroom (4): 10'5 x 9'3
Home Office/ 27'3 x 6'6
Attic Room: (widest points)
Bathroom: 10'5 x 6'9
White suite, step in shower cubicle with electric shower, fully tiled, heated towel rail, vanity unit.
OUTSIDE:
Attractively laid out grounds with resin driveway and mature garden to front, driveway leading to parking area to rear and spacious south to west facing garden, affording excellent outdoor space.
Detached Garage: 24'7 x 15'
Electric roller door.
Wooden Cabin: 13'3 x 8'1
Potential for home working.
Rateable Value: £165,000
Equates to £1,528.73 for 2024/25
VIEWINGS STRICTLY BY APPOINTMENT WITH THE SELLING AGENTS TEL (028) 66320456




