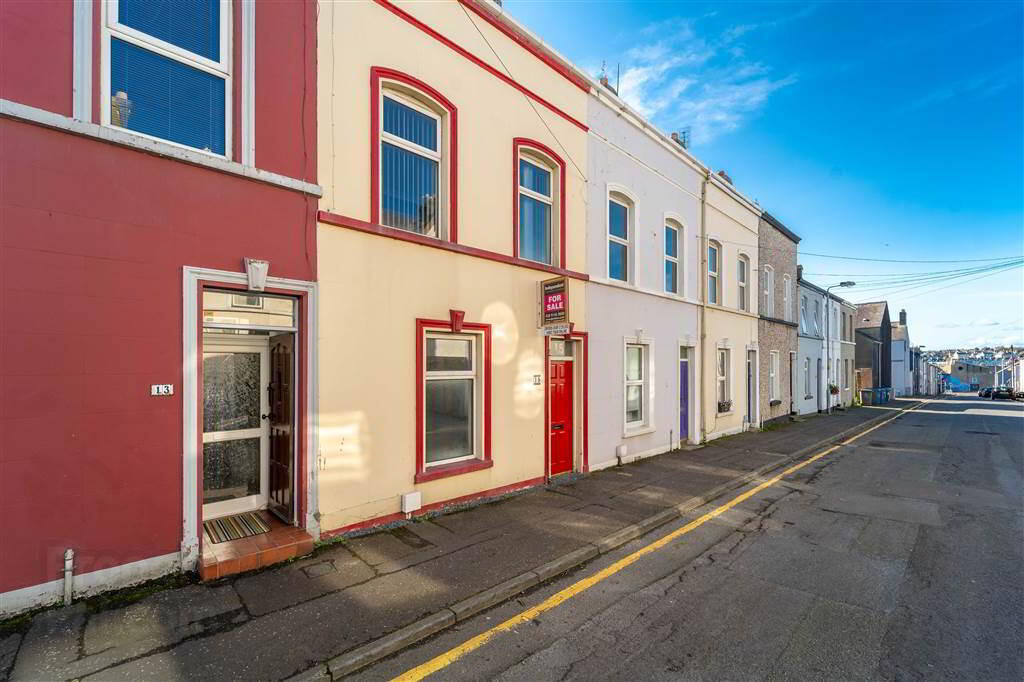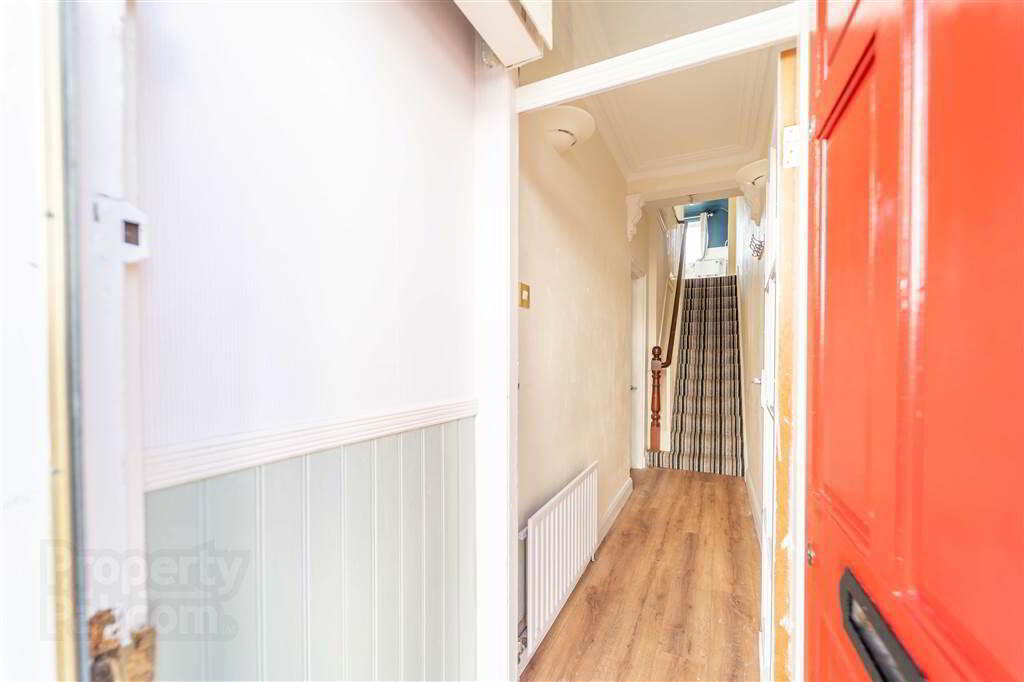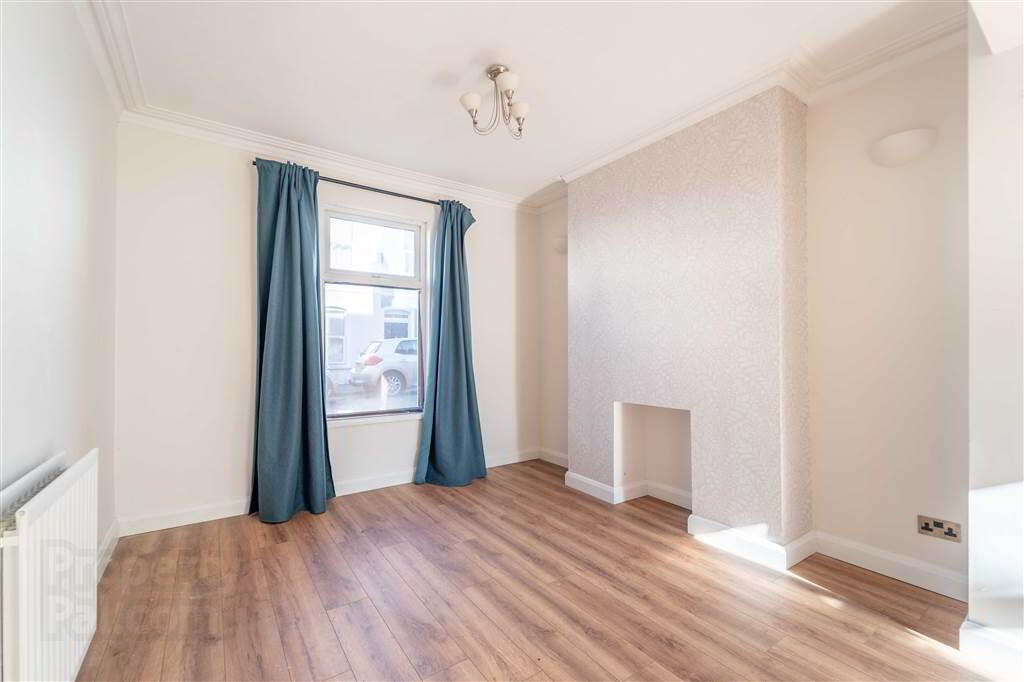


15 Beatrice Road,
Bangor, BT20 5DG
4 Bed Terrace House
Sale agreed
4 Bedrooms
1 Reception
Property Overview
Status
Sale Agreed
Style
Terrace House
Bedrooms
4
Receptions
1
Property Features
Tenure
Not Provided
Energy Rating
Broadband
*³
Property Financials
Price
Last listed at Offers Over £129,950
Rates
£913.70 pa*¹
Property Engagement
Views Last 7 Days
121
Views All Time
5,542

Features
- Three-Storey Mid-Townhouse
- City Centre Location
- Total Internal Area Approx 1,106sqft
- Four Well-Proportioned Bedrooms
- Spacious Open Plan Lounge / Dining Room
- Fitted Kitchen leading to Rear Garden
- First Floor Bathroom Suite
- Gas Fired Central Heating
- uPVC Double Glazing
- Spacious South Facing Enclosed Brick Paved Rear Garden
- OFFERS OVER - £129,950
This deceptively spacious Mid-Townhouse, with a total internal area of approx 1,106 sqft, offers adaptable living accommodation over three floors.
Beatrice Road runs parallel to Bangor’s High Street and as such is within close proximity to Ward Park as well as being convenient to the array of facilities Bangor Centre has to offer. Bangor Marina and the picturesque North Down Coast is only a short distance away.
Internally, accommodation on the Ground Floor comprises a spacious open plan Lounge / Dining Room in turn leading through to the fitted Kitchen.
The First Floor of the Property comprises two of the four Bedrooms and the Bathroom Suite. The second floor of the Property completes the accommodation with two further Bedrooms.
This Property benefits from Gas Fired Central Heating and uPVC Double Glazing.
Externally, to the rear there is a spacious south facing fence enclosed Garden primarily in brick paving as well as a Timber Decking Area. To the rear of the garden there is a gate providing a pedestrian access.
Ground Floor
- ENCLOSED ENTRANCE PORCH:
- 0.91m x 0.89m (3' 0" x 2' 11")
Solid Wooden Door leading into the enclosed Entrance Porch complete with tiled flooring. Internal Wooden glazed door to: - ENTRANCE HALL:
- Complete with Laminate Wooden Flooring.
- LOUNGE:
- 3.38m x 3.05m (11' 1" x 10' 5")
Front aspect Reception Room complete with Laminate Wooden Flooring. Open Plan to: - DINING ROOM:
- 3.45m x 3.07m (11' 4" x 10' 1")
Rear aspect Reception Area, open plan off the Lounge, with access through to the Kitchen making it ideal for use as a Dining Room. Complete with Laminate Wooden Flooring. - KITCHEN:
- 3.71m x 2.54m (12' 2" x 8' 4")
Fitted Kitchen with an excellent range of high and low level units with complimentary Worktops. Integrated Dual Oven, integrated Gas Hob and plumbed for utilities. Complete with tiled floor, access to understairs storage and a door leading to the Rear Garden.
First Floor
- BEDROOM (1):
- 4.5m x 3.3m (14' 9" x 10' 10")
Front aspect double Bedroom. - BEDROOM (2):
- 3.05m x 2.74m (10' 0" x 9' 0")
Rear aspect Bedroom with a large range of fitted Slide Robes. - BATHROOM:
- 2.67m x 2.44m (8' 9" x 8' 5")
White four-piece Bathroom suite comprising a W.C., a Pedestal Wash Hand Basin, a Panel Bath and a tiled Shower Cubicle with Mains Shower. Complete with tiled floor and half tiled walls.
Second Floor
- BEDROOM (3):
- 4.5m x 3.33m (14' 9" x 10' 11")
Front aspect double Bedroom with Skylight. - BEDROOM (4):
- 3.05m x 2.77m (10' 0" x 9' 1")
Rear aspect Bedroom with Skylight.
Outside
- REAR GARDEN:
- Spacious South Facing fence enclosed garden primarily in brick pacing as well as a Timber Decking Area. Separate Pedestrian access to the rear of the garden.
Directions
Beatrice Road runs from Prospect Road to Bingham Street parallel to Bangors' High Street

Click here to view the video



