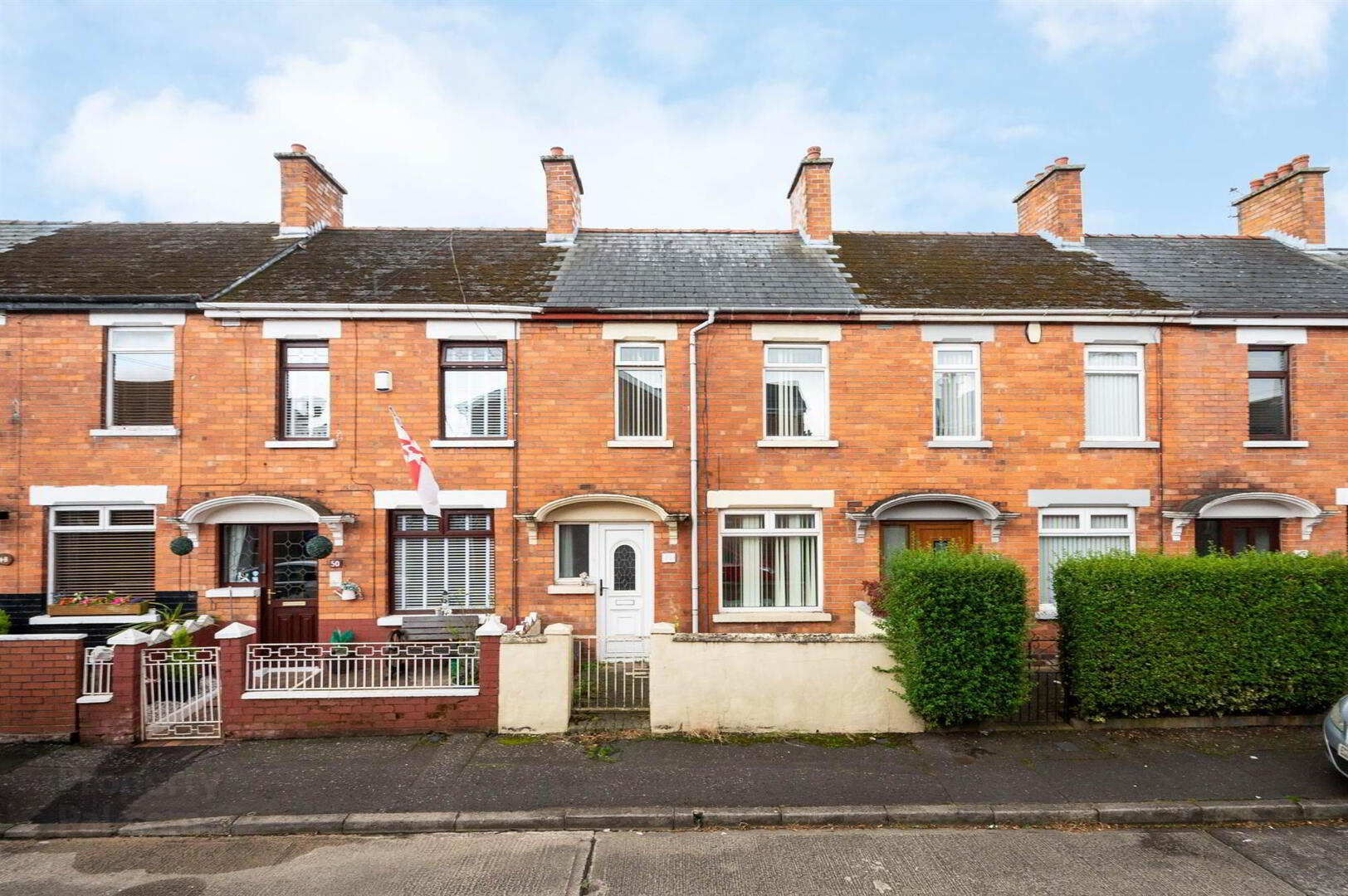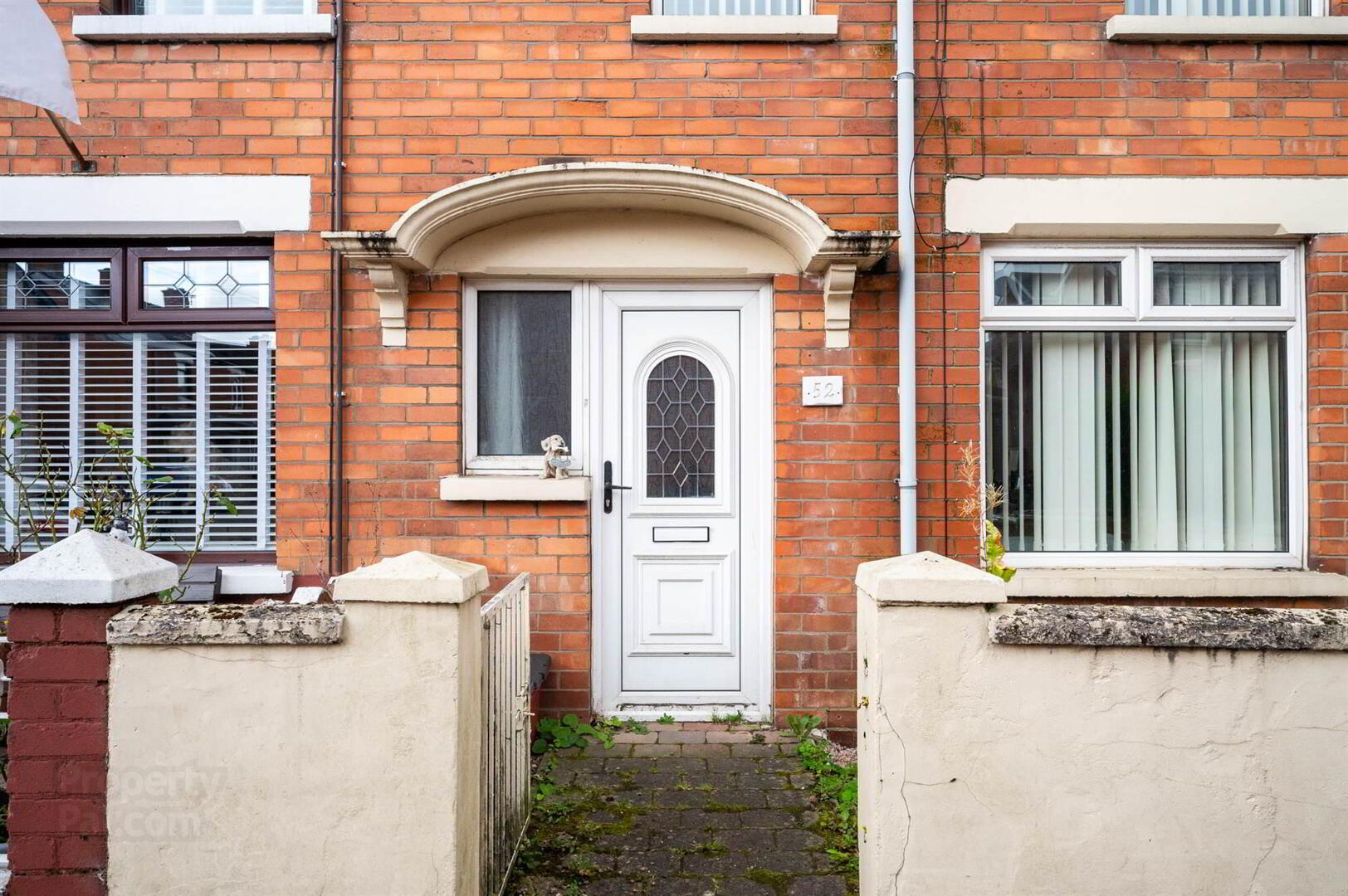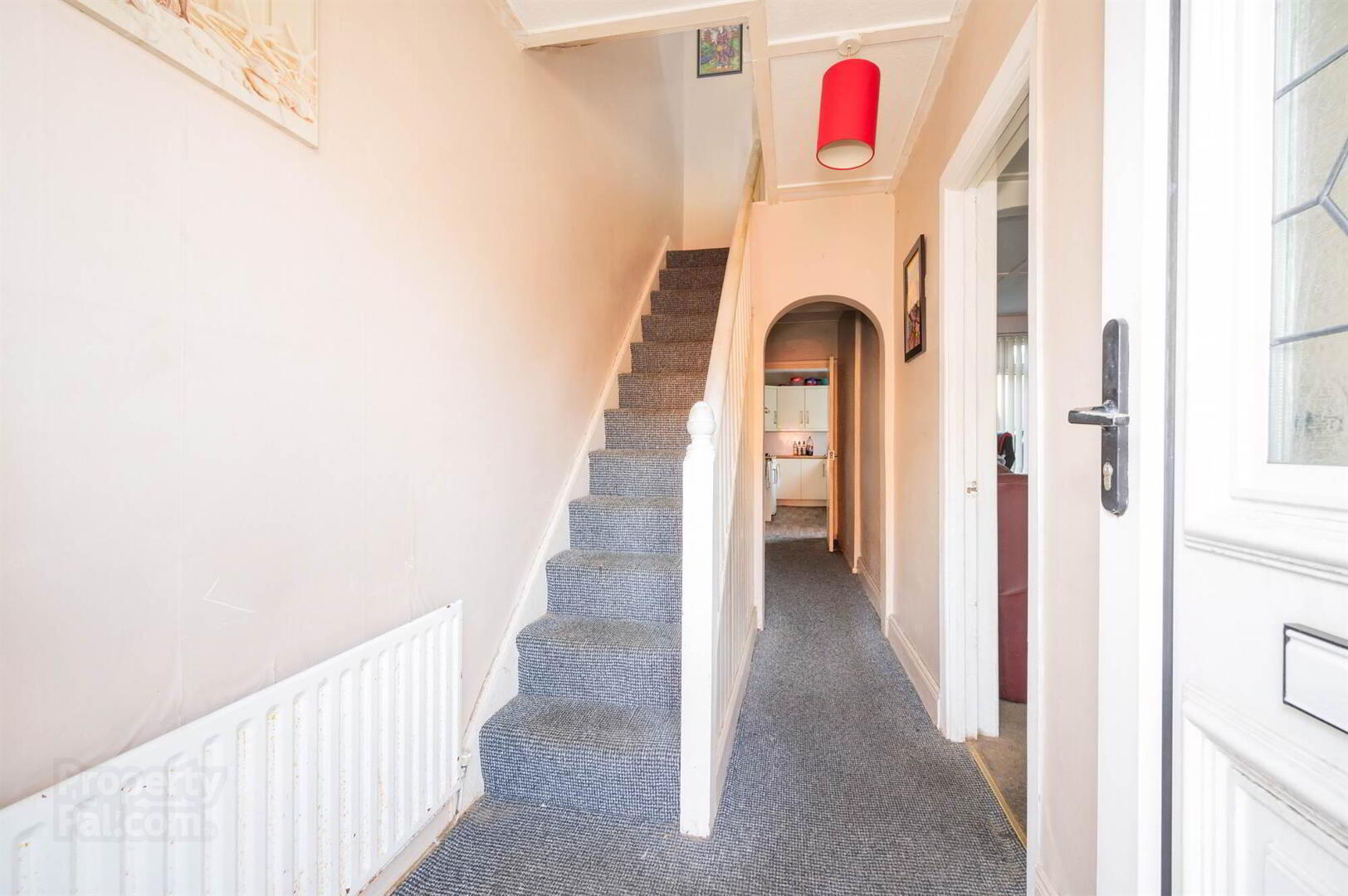


52 Oakdene Parade,
Belfast, BT4 1LB
3 Bed Mid-terrace House
Offers Around £115,000
3 Bedrooms
1 Reception
Property Overview
Status
For Sale
Style
Mid-terrace House
Bedrooms
3
Receptions
1
Property Features
Tenure
Not Provided
Energy Rating
Broadband
*³
Property Financials
Price
Offers Around £115,000
Stamp Duty
Rates
£818.82 pa*¹
Typical Mortgage
Property Engagement
Views Last 7 Days
656
Views Last 30 Days
3,255
Views All Time
7,427

Features
- Well Presented Three Bedroom Mid-Terrace Property Located in the Sydenham Area of East Belfast
- Ease of Access for the City Commuter to Belfast City Centre, Holywood and Bangor
- Within the Catchment Area to a Range of Local Primary and Grammar Schools
- Three Well Proportioned Bedrooms
- Open Plan Living and Dining Space with Dual Aspect Windows
- Excellent Additional Built In Storage
- Fitted Kitchen with Ample Space for Casual Dining
- Fitted Bathroom with White Suite
- Enclosed Private Rear Yard
- UPVC Double Glazing Throughout
- Oil Fired Central Heating
- No Onward Chain
- Ideally Suited to the Young Professional, Investor or First time Buyer Alike
- Broadband Speed - Ultrafast
- Early Viewing Highly Recommended
The property provides spacious accommodation throughout comprising of an entrance hall, open plan living and dining room, modern fitted kitchen with ample space for casual dining and a an enclosed rear yard. To the first floor, there are three well-proportioned bedrooms, excellent additional built in storage and a fitted bathroom with white suite. Other benefits include oil fired central heating and UPVC double glazing throughout.
This home is sure to create immediate interest with first time buyers, young professionals and investors alike. With such strong demand for properties in this area we recommend your earliest internal appraisal.
Entrance
- FRONT DOOR:
- uPVC double glazed front door and side light into spacious reception hall.
Ground Floor
- SPACIOUS RECEPTION HALL:
- Excellent storage space.
- LIVING / DINING ROOM:
- 6.05m x 3.05m (19' 10" x 10' 0")
Dual aspect windows, fireplace, open fire, currently not in use. - KITCHEN:
- 3.81m x 2.08m (12' 6" x 6' 10")
Kitchen with excellent range of high and low level units, stainless steel fittings, laminate worktop, stainless steel sink and a half with chrome mixer taps, built-in low level oven, four ring ceramic hob, stainless steel extractor hood above, plumbed for washing machine, plumbed for dishwasher, space for fridge freezer, vinyl flooring, uPVC double glazed access door to rear yard.
First Floor
- STAIRS TO FIRST FLOOR LANDING:
- Excellent built-in storage cupboards, access hatch to roof space.
- BATHROOM:
- White suite comprising low flush WC, pedestal wash hand basin with chrome taps, panelled bath with Mira electric shower and telephone hand unit, part tiled walls, vinyl flooring, frosted glass window.
- BEDROOM (1):
- 3.1m x 3.05m (10' 2" x 10' 0")
Outlook to rear. - BEDROOM (2):
- 2.95m x 2.67m (9' 8" x 8' 9")
Outlook to front. - BEDROOM (3):
- 1.93m x 1.88m (6' 4" x 6' 2")
Outlook to front.
Outside
- REAR YARD:
- Concrete yard, access to oil boiler and oil tank, rear access gate for bins.
Directions
Travelling along Connsbrook Avenue in the direction of Belfast City Centre, turn right on to Oakdene Parade. Number 52 is located on the lefthand side.





