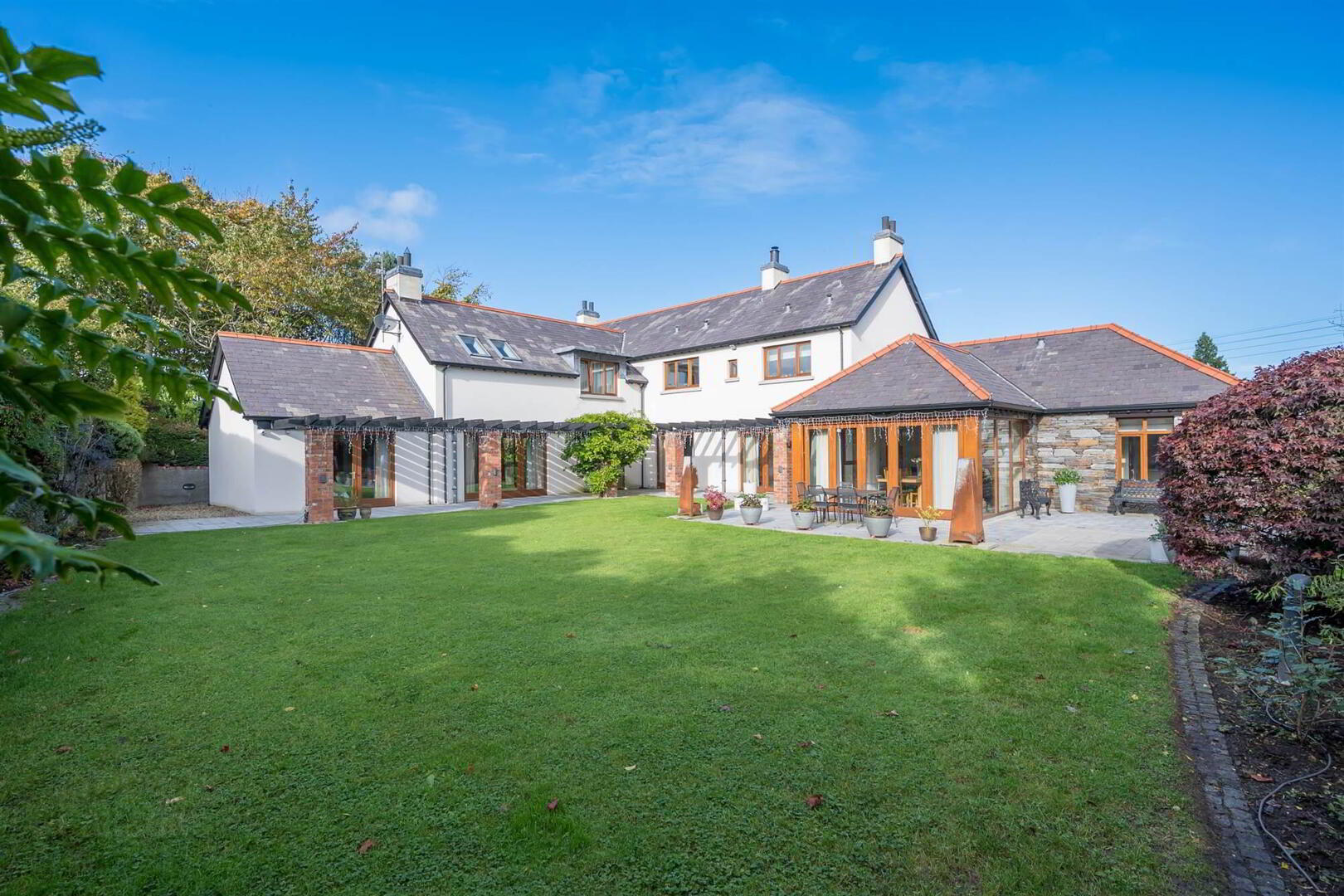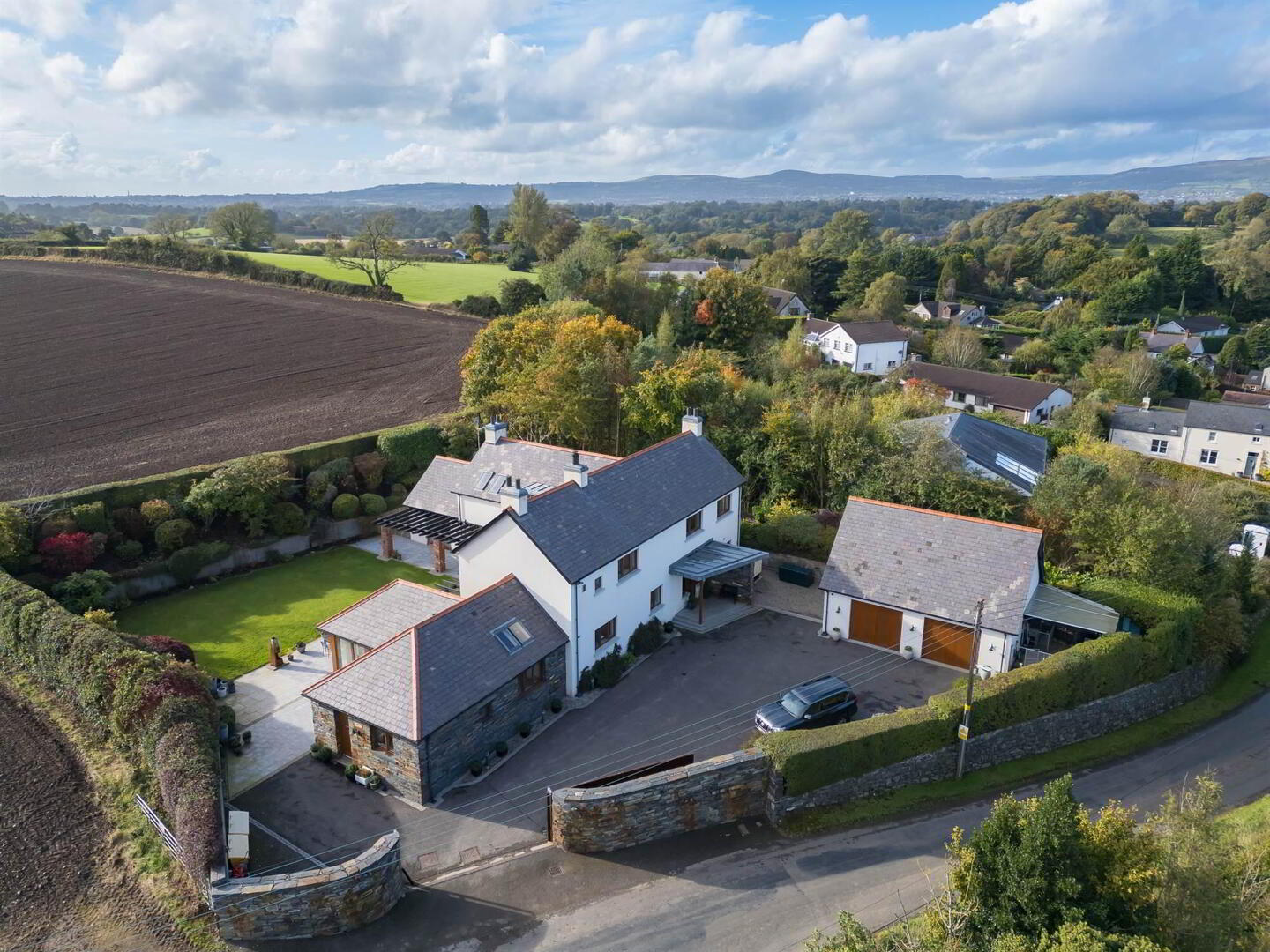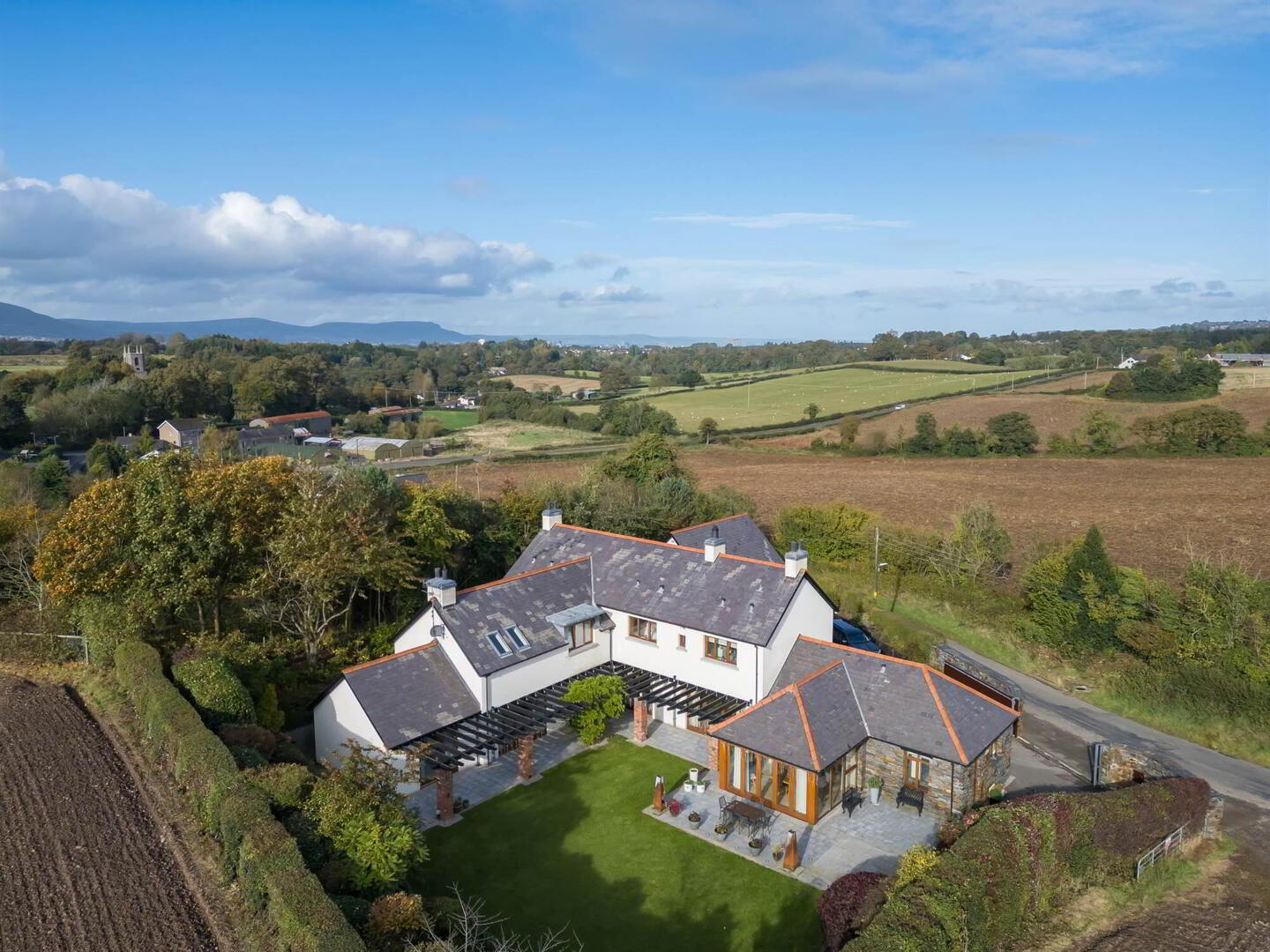


'The Well House', 21 Fort Road,
Ballylesson, Drumbo, Belfast, BT8 8LX
5 Bed Detached House
Offers Over £1,250,000
5 Bedrooms
3 Receptions
Property Overview
Status
For Sale
Style
Detached House
Bedrooms
5
Receptions
3
Property Features
Tenure
Not Provided
Energy Rating
Heating
Oil
Broadband
*³
Property Financials
Price
Offers Over £1,250,000
Stamp Duty
Rates
£3,480.00 pa*¹
Typical Mortgage
Property Engagement
Views Last 7 Days
2,684
Views Last 30 Days
5,261
Views All Time
58,187

Features
- A substantial detached family home circa 4,400 sq ft set in beautiful semi rural setting
- Large reception hall with herringbone oak flooring and minstrel gallery
- Downstairs cloakroom/wc with Dura stone tiled floor
- Living room with marble fireplace and gas coal fire with access to garden
- Study with bespoke fitted units and bookcase
- Large 'Robinson's' Kitchen with range of integrated appliances open plan to dining and family area with bi-folding doors to rear garden
- Separate utility/boot room with wc
- Additional cosy sitting room with bespoke display cabinet & shelving
- Principal bedroom suite with large dressing room and ensuite shower room
- Four further good-sized bedrooms, all incorporating ensuite shower rooms
- Double glazed windows/Oil fired central heating/Underfloor heating
- Beam vacuum system/Wired for Bose sound system/CCTV
- Private mature site with surrounding gardens in lawns, mature trees and shrubs. Large patio area for barbecuing and outdoor entertaining
- Access via secure electric gates
- Driveway with ample parking leading to double garage with electric timber doors and annex above suitable for a number of different uses, potential den/office or games room
- Extremely convenient to Lisburn, Belfast, Belfast International & City Airports, primary and grammar schools
Upstairs you will find a spacious landing leading to four additional bedrooms, each with their own ensuite. The principal suite is particularly impressive featuring an ensuite bathroom and large dressing room. Accessed via electric gates with secure parking leading to a detached double garage with annex/home office above. Set on a mature, private plot the property offers beautiful south-west facing rear gardens complete with lawns, flowerbeds and various trees and shrubs. The expansive patio is perfect for outdoor entertaining and relaxing.
Ideally located to Malone and Dunmurry Golf Clubs and just a short distance from Lisburn Road and Belfast City Centre, this home is perfect for commuters travelling North and South. In such a desirable semi-rural setting, we highly recommend scheduling an early viewing to fully appreciate all this exceptional home has to offer.
Ground Floor
- Hardwood front door with glazed inset and side light to:
- SPACIOUS RECEPTION HALL:
- Oak herringbone wooden floor, minstrel gallery. Excellent storage under stairs, low voltage spotlights.
- CLOAKS AREA:
- Stone tiled floor, low voltage spotlights. Access to:
- DOWNSTAIRS W.C.:
- Duravit suite comprising low flush wc, vanity unit with chrome mixer taps and cabinet below, mosaic tiled splashback, chrome heated towel rail, stone tiled floor.
Oak glazed double doors through to: - LIVING ROOM:
- 8.89m x 5.87m (29' 2" x 19' 3")
Oak wooden floor, dual aspect windows, low voltage spotlights, restored marble surround fireplace with gas coal effect fire, slate hearth. Double glazed access door to patio and pergola.
Access through to: - GUEST ROOM/BEDROOM (5):
- 4.37m x 3.86m (14' 4" x 12' 8")
Double glazed access door to patio and pergola. Mature outlook. - ENSUITE SHOWER ROOM:
- White suite comprising Duravit suite with low flush wc, floating wash hand basin with chrome mixer taps, chrome heated towel rail, shower cubicle with built-in shower unit, fully tiled walls, porcelain tiled floor. Low voltage spotlights, hatch to roofspace.
- STUDY:
- 3.81m x 3.43m (12' 6" x 11' 3")
Bespoke built-in desk area, shelving and cupboards. Low voltage spotlights. - FAMILY ROOM:
- 6.25m x 5.03m (20' 6" x 16' 6")
Raised bespoke limestone fireplace with brick herringbone recess, cast iron dual fuel stove, oak mantel. Low voltage spotlights. Double glazed access door to patio and pergola. Dual aspect windows, beautiful mature outlook. Square archway to: - KITCHEN/DINING:
- 9.55m x 4.52m (31' 4" x 14' 10")
Modern Robinson's kitchen with excellent range of high and low level units, granite worktops, double sink unit with single drainer and chrome mixer taps. Large Rangemaster eight ring gas hob with electric ovens below, extractor fan and canopy above, oak mantel, built-in glazed display cabinet, built-in high level Bosch dual oven and microwave with large warming drawer below. Integrated fridge. Breakfast island with granite worktops, stainless steel sink unit with mixer taps, built-in breakfast bar. Velux window x 2, low voltage spotlights, Dura Stone tiled floor. Vaulted ceiling. Open to ample dining area with solid wood bi-folding doors to rear garden. - BOOT ROOM/UTILITY:
- 4.8m x 3.66m (15' 9" x 12' 0")
(at widest points). Range of high and low level units, granite worktops, double drainer Belfast sink unit with mixer taps, plumbed for washing machine, Dura Stone tiled floor. Low voltage spotlights, dual aspect windows. Access door to side. - DOWNSTAIRS W.C.:
- White suite comprising low flush wc, vanity unit, chrome mixer taps, cabinet below, mosaic tiled splashback, chrome heated towel rail.
- SITTING ROOM:
- 5.89m x 5.23m (19' 4" x 17' 2")
Bespoke built-in shelving and double glazed French doors to rear garden.
First Floor
- LANDING:
- Large walk-in airing cupboard with built-in shelving. Views across rolling countryside. Additional built-in storage cupboard.
- PRINCIPAL SUITE:
- 5.99m x 5.m (19' 8" x 16' 5")
Velux window, dual aspect windows. Beautiful mature outlook across rolling countryside and rear garden. - DRESSING ROOM:
- 3.73m x 2.74m (12' 3" x 9' 0")
Extensive range of buit-in storage including drawers and robes. Velux window. - ENSUITE BATHROOM:
- Duravit white suite comprising low flush wc, free-standing bath with chrome mixer taps, twin sinks with granite worktops, cabinets below, chrome mixer taps, mirror recess, built-in shower cubicle with chrome shower unit, fully tiled walls, porcelain tiled floor, chrome heated towel rail. Velux windows x 2. Extractor fan.
- BEDROOM (2):
- 3.86m x 3.73m (12' 8" x 12' 3")
Access to roofspace. Low voltage spotlights. - ENSUITE SHOWER ROOM:
- White suite comprising low flush wc, floating wash hand basin with chrome mixer taps, mirror recess. Built-in shower cubicle with chrome shower unit, fully tiled walls, porcelain tiled floor, chrome heated towel rail, low voltage spotlights, extractor fan.
- BEDROOM (3):
- 4.29m x 3.51m (14' 1" x 11' 6")
Built-in robe with mirror fronted sliding doors. - ENSUITE SHOWER ROOM:
- White suite comprising low flush wc, floating wash hand basin, chrome mixer taps, built-in shower cubicle with chrome shower unit, fully tiled walls, ceramic tiled floor, chrome heated towel rail, Low voltage spotlights, extractor fan.
- BEDROOM (4):
- 4.19m x 3.48m (13' 9" x 11' 5")
Built-in robes with sliding doors, low voltage spotlights. Outlook to mature rear garden. - ENSUITE SHOWER ROOM:
- White suite comprising low flush wc, floating wash hand basin, built-in shower cubicle with chrome shower unit, fully tiled walls, ceramic tiled floor, chrome heated towel rail, low voltage spotlights.
- ROOFSPACE:
- Access via Slingsby type ladder to fully floored roofspace, plaster board lined and power points with lighting. Excellent storage. Potential to convert subject to necessary planning consents.
Outside
- Access via secure, electric gates to tarmac driveway with ample parking for multiple cars leading to:
- DOUBLE GARAGE:
- 8.69m x 6.68m (28' 6" x 21' 11")
Accessed via electric solid wooden doors. Built-in Worcester Bosch oil fired boilers. Light and power, large stainless steel sink unit with hot and cold water. Access to: - ANNEX:
- 8.66m x 3.99m (28' 5" x 13' 1")
Fully floored with light, power and radiators. Velux window. - Raised sleeper flowerbeds with mature shrubs and plants. Secure dog pen with hot and cold water tap. Oil PVC storage tank.
Large south-westerly facing, private rear garden to enjoy all day and evening sunshine, laid in extensive lawns with large granite paved patio area ideal for barbeucuing and outdoor entertaining. Mature shrubs and planting with boundary hedging. Large pergola with additional patio areas. Feature outdoor lighting, security CCTV cameras. Hot and cold water tap to side. Electricity generator.
Directions
From the House of Sport roundabout at the top of Malone Road, take the carriageway past Barnett's Park, go over the bridge and turn immediately right onto Ballylesson Road. Continue along Ballylesson Road until you get the the T-Junction, turn left and immediately right onto Fort Road. No. 21 is on the right hand side.

Click here to view the video


