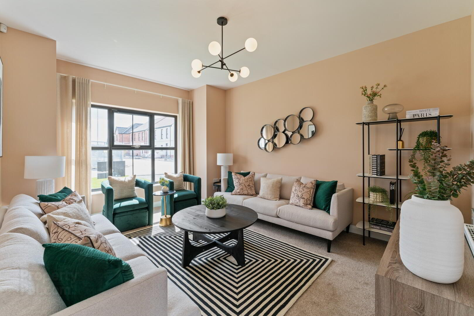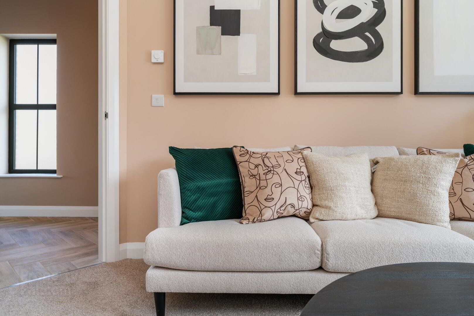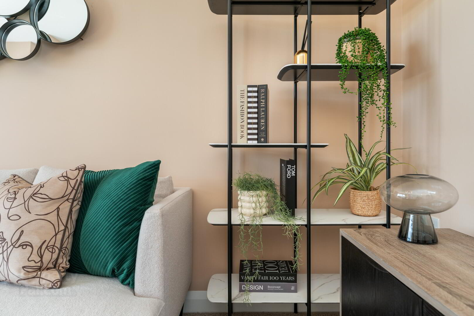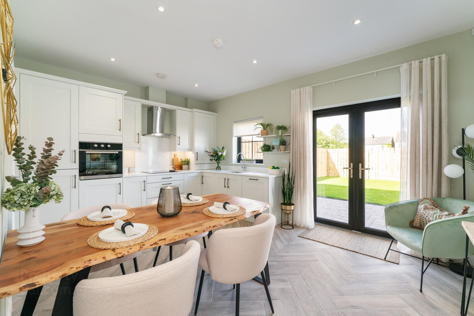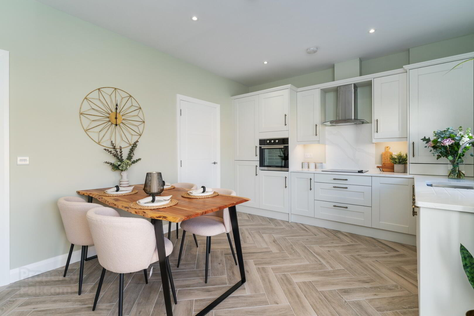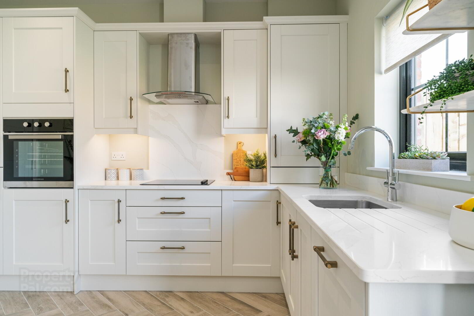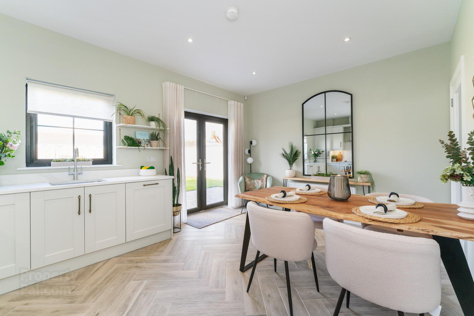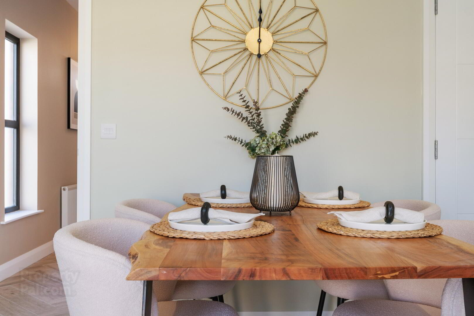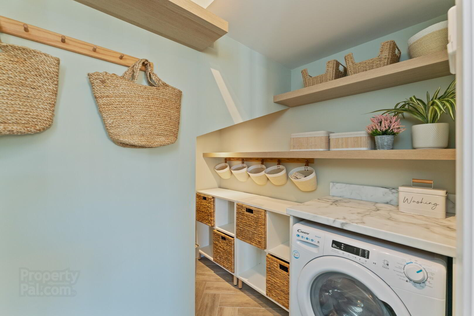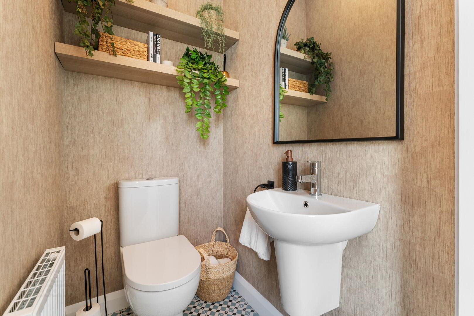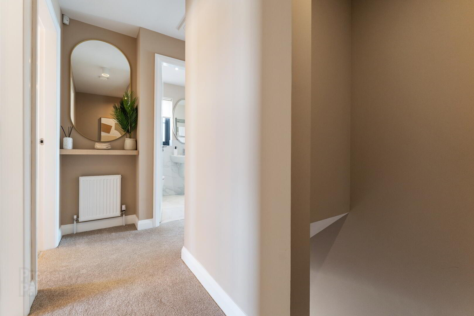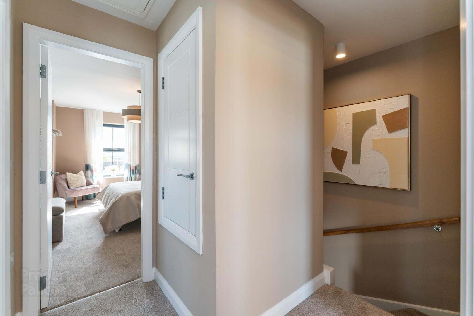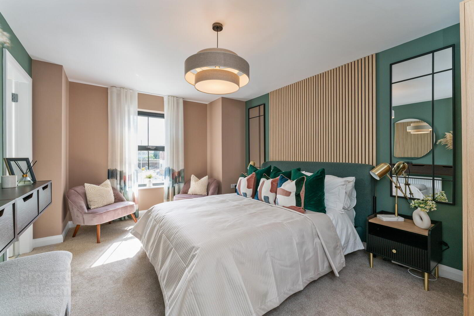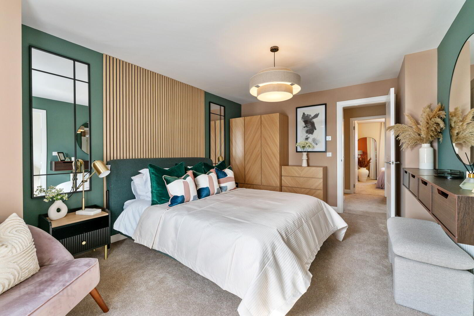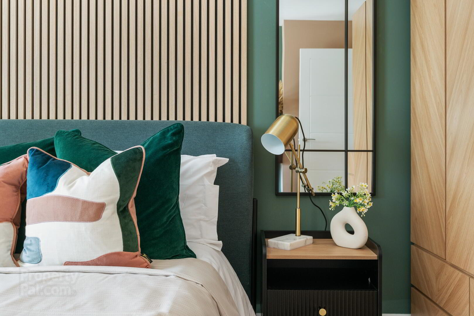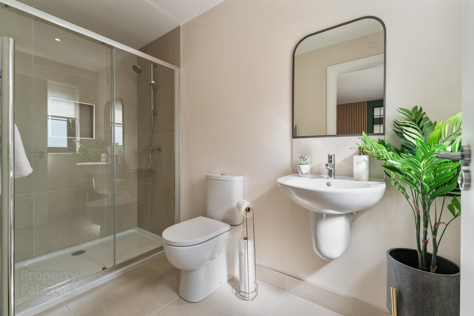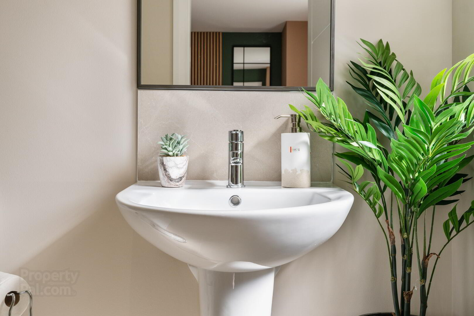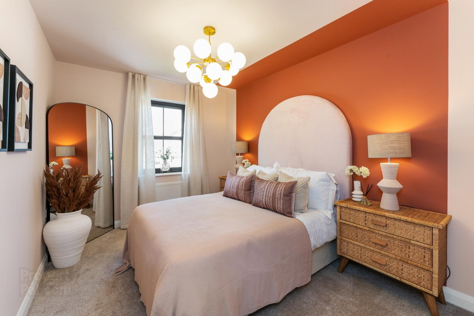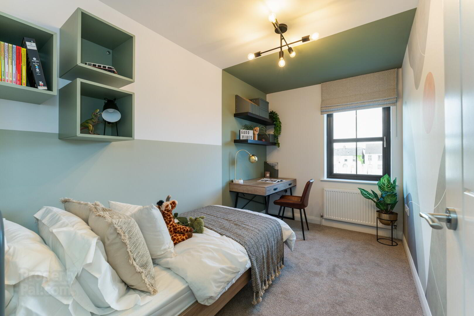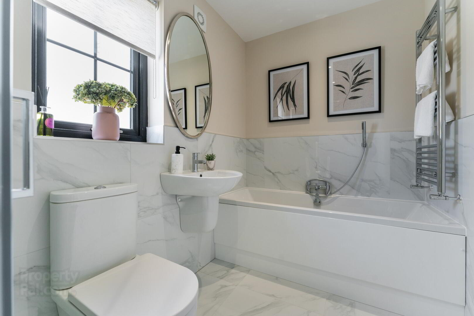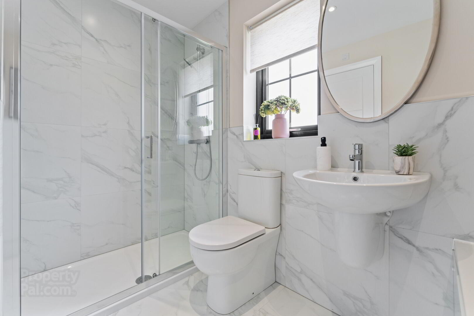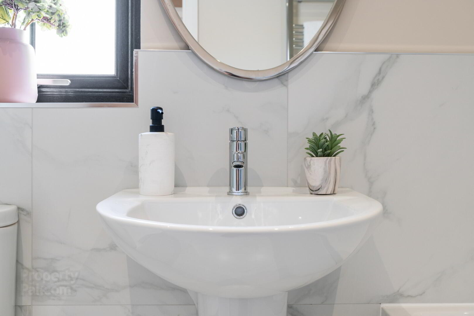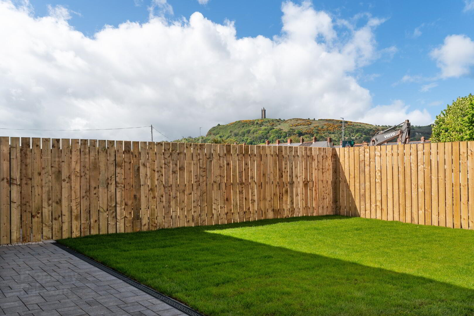Type E, Carleton Bridge Mews,
South Street, Newtownards
Every Home Includes Solar PV Panels!
This property forms part of the Carleton Bridge Mews development
Sale agreed
3 Bedrooms
3 Bathrooms
1 Reception
Show Home Open By appointment only
Marketed by multiple agents
Property Overview
Status
New Phase
Style
Detached House
Bedrooms
3
Bathrooms
3
Receptions
1
Property Features
Size
109.9 sq m (1,183 sq ft)
Tenure
Not Provided
Heating
Gas
Property Financials
Price
Asking Price £259,950
Rates
Not Provided*¹
Property Engagement
Views Last 7 Days
61
Views Last 30 Days
230
Views All Time
3,431
Carleton Bridge Mews Development
| Unit Name | Price | Size | Site Map |
|---|---|---|---|
| Site 28 Carleton Bridge Mews | Sale agreed | 1,183 sq ft |
Site 28 Carleton Bridge Mews
Price: Sale agreed
Size: 1,183 sq ft
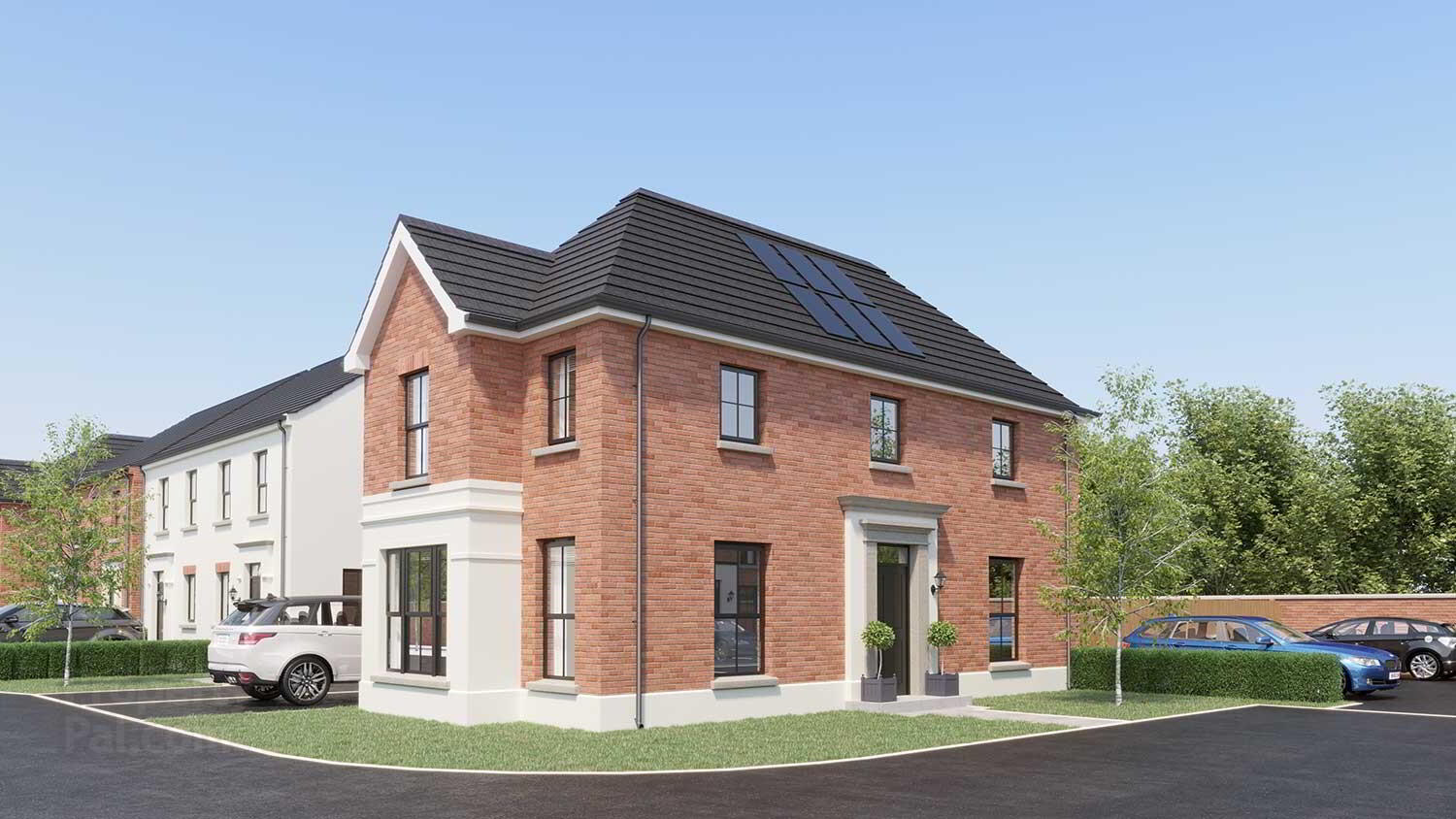
Show Home Open Viewing
By appointment only
** Images shown are for a different house type, within the same development.
CARLETON BRIDGE MEWS IS THE LATEST DEVELOPMENT FROM DUNLOP HOMES, INTRODUCING AN ATTRACTIVE MIX OF DETACHED AND SEMI-DETACHED HOMES LOCATED ON SOUTH STREET, NEWTOWNARDS.
GREENER Living. Better for the planet. Better for you.
Dunlop homes is committed to reducing the overall impact of construction on the natural environment by building eco-friendly homes that deliver considerable cost benefits to our customers. Each home in CARLETON BRIDGE MEWS features Solar PV Panels that sit level with the roof tiles to provide a seamless and subtle finish to your home. By embracing this energy-efficient technology, residents could be eligible for favourable ‘green mortgages’ that offer preferential terms and the potential to save on yearly utility bills.
These three and four-bedroom homes offer classically designed brick and render finishes set among beautiful and thoughtfully landscaped streetscapes close to some of the most desirable locations that any location could offer.
Newtownards offers residents the peace and calm of a semi-rural town, complemented by an abundance of amenities and attractions that cater for one of Northern Ireland’s most popular places to live. It’s not hard to see why. The town and surrounding areas are a hive of indoor and outdoor activity, including a vibrant cafe culture, many local and national shopping brands, excellent educational facilities and some of the finest recreational opportunities around.
Few developments offer the accessibility of CARLETON BRIDGE MEWS to stunning outdoor space. The beech and hazel woodland of Scrabo Country Park is just a five minute drive. Also, Londonderry Park is a few minutes’ walk away, where recreation and sport are catered for across various pitches, public parkland and play areas. Perhaps the biggest treat is the proximity to the Floodgates Walk, a stunning route along Strangford Lough’s northern strand, accessing one of Europe’s most outstanding areas of natural beauty.
THE PROPERTY COMPRISES:
GROUND FLOOR
LOUNGE: 16' 04" x 14' 04" Max
KITCHEN/DINING: 16' 04" x 12' 08"
UTILITY STORE 6' 03" x 3' 05" min
WC 4' 07" x 3' 05"
FIRST FLOOR
BEDROOM (1): 14' 02" x 11' 05" max
MASTER ENSUITE 9' 04" x 4' 07"
BEDROOM (2) 13' 00" x 8' 11"
BEDROOM (3) 13' 00" x 7' 01"
BATHROOM: 11' 04" x 5' 07" Max
LINEN CLOSET 3' 02" x 2' 02"

Click here to view the video
