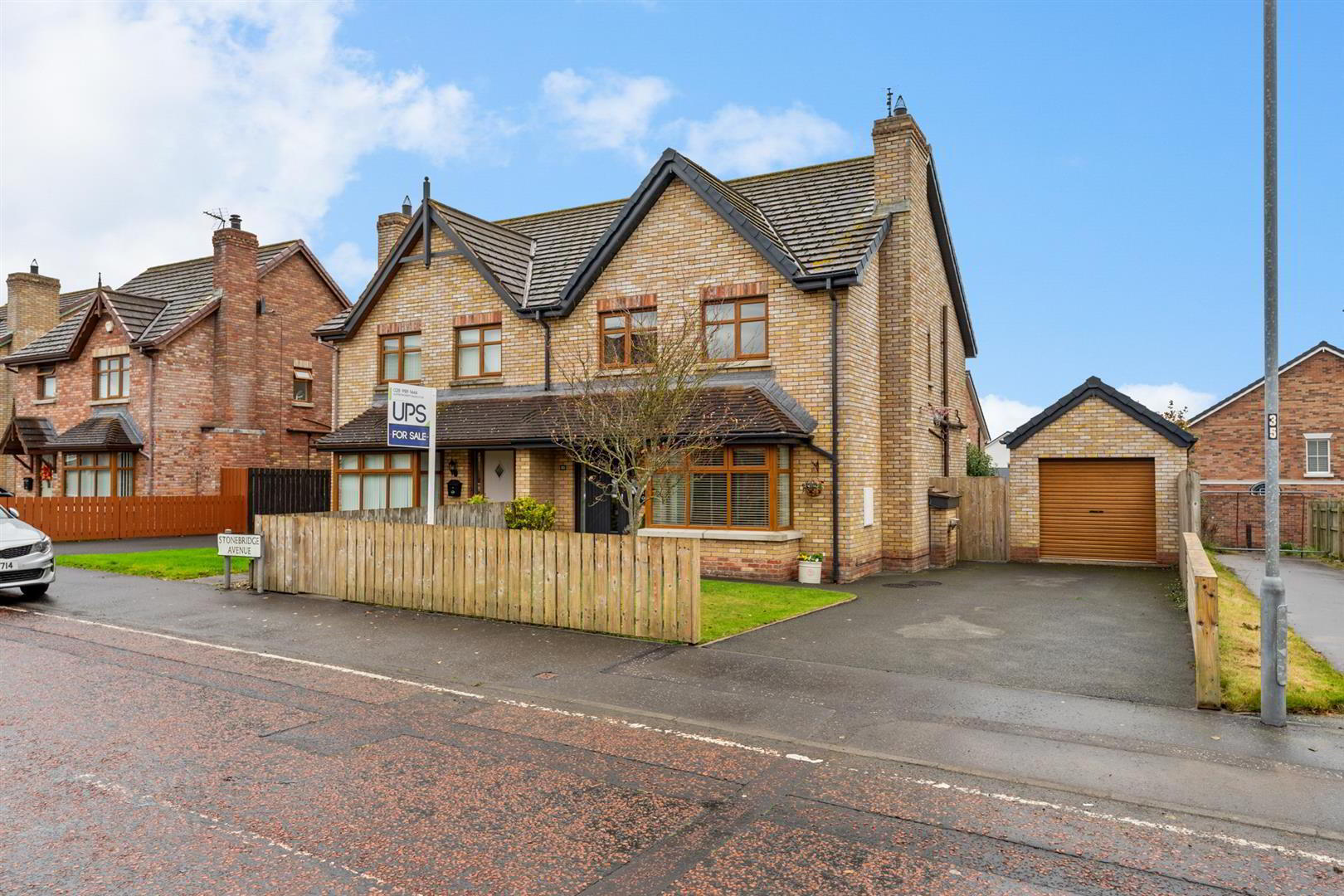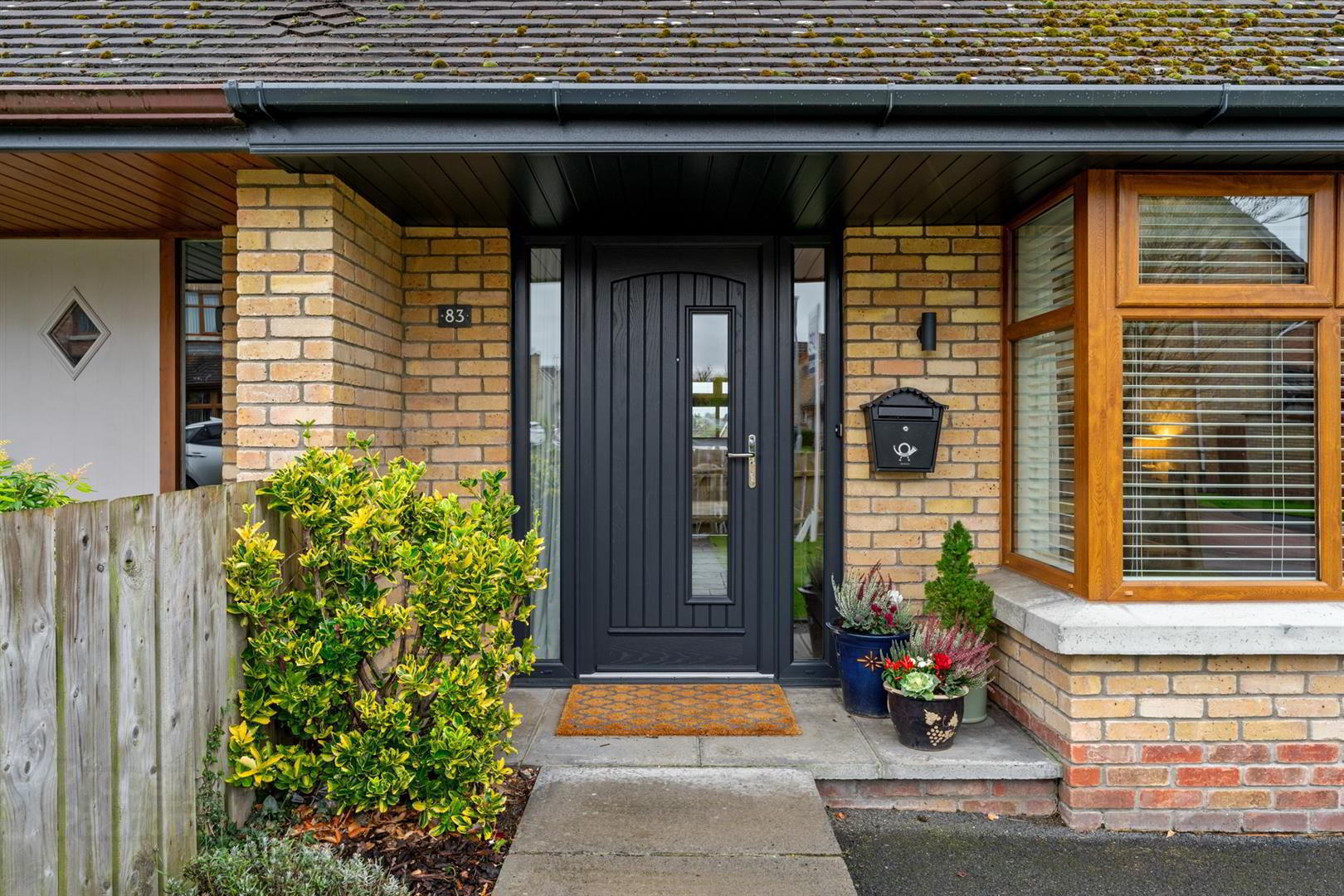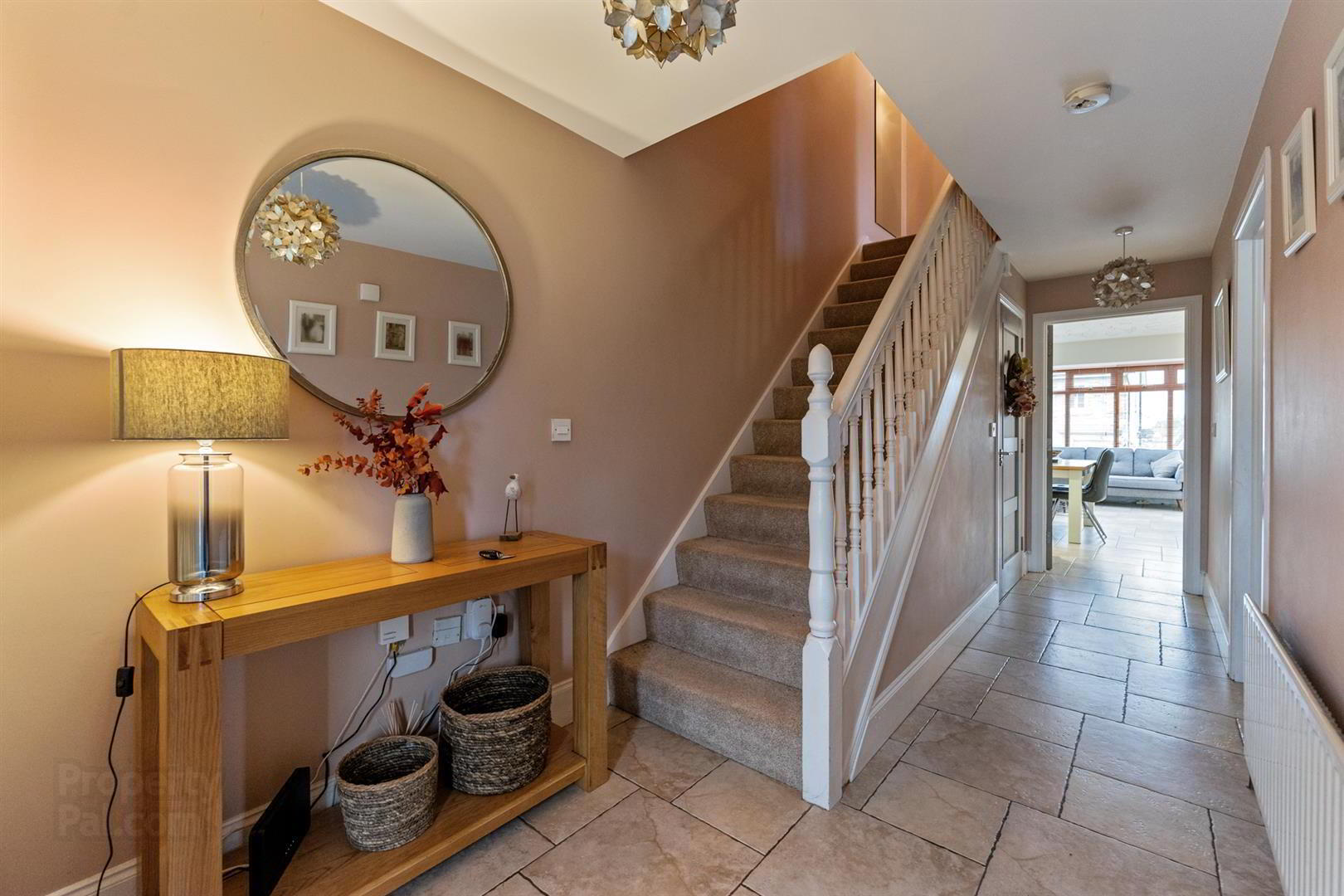


83 Stonebridge Avenue,
Conlig, Newtownards, BT23 7QL
3 Bed Semi-detached House
Offers Over £235,000
3 Bedrooms
3 Bathrooms
2 Receptions
Property Overview
Status
For Sale
Style
Semi-detached House
Bedrooms
3
Bathrooms
3
Receptions
2
Property Features
Tenure
Freehold
Energy Rating
Broadband
*³
Property Financials
Price
Offers Over £235,000
Stamp Duty
Rates
£1,187.81 pa*¹
Typical Mortgage
Property Engagement
Views Last 7 Days
728
Views Last 30 Days
4,263
Views All Time
7,504

Features
- Spacious Semi-Detached Property In Popular Location With Secure Off Street Parking
- Well Proportioned Living Room With Open Fireplace
- Open Plan Kitchen/Dining Area With A Modern Range of Units And Family Area
- Two Double Bedrooms, Master With Luxury Ensuite Shower Room
- Ground Floor Guest WC And First Floor Family Bathroom
- Garage Converted Into Home Office And No Onward Chain
- Easily Maintained, Enclosed, Landscaped Rear Garden
- Great Location With Close Proximity To Both Newtownards And Bangor
Boasting three bedrooms and three bathrooms, this property is perfect for families or those who love to entertain guests.
Upon entering, you are greeted by a well-proportioned living room featuring an inviting open fireplace, ideal for cosy evenings with loved ones. The open plan kitchen and dining area is a highlight of this home, complete with a modern range of units, breakfast bar seating and a family area/sung.
Convenience is key with a ground floor guest WC and a first-floor family bathroom and the secure off-street parking adds an extra layer of comfort.
Situated in a prime location, residents can enjoy the best of both worlds with close proximity to the bustling towns of Newtownards and Bangor. This home has been well maintained throughout and is finished to a high standard. It will appeal to first time buyers and investors alike and early viewing is highly recommended!
- Accommodation Comprises:
- Entrance Hall
- Tiled flooring.
- Living Room 4.4 x 4.5 (14'5" x 14'9")
- Open fireplace with slate hearth, cast iron inset, painted wooden surround and wooden mantle, bay window.
- Downstairs WC
- White suite comprising vanity unit with mixer tap and storage, low flush w/c and tiled flooring.
- Kitchen / Dining Room 5.64 x 6.02 (18'6" x 19'9")
- Modern range of high and low level shaker style units, wood layer work surfaces, double inset sink with mixer tap and drainer, plumbed for washing machine, integrated double fridge/freezer, integrated dishwasher, space for range cooker, wine fridge, larder cupboard, matt black 'Belling' extractor hood and fan, tiled flooring, recessed spotlights, partially tiled walls, ceramic tiled floor, space for informal dining, access to enclosed rear garden.
- First Floor
- Landing
- Access to roof space, built in storage.
- Bedroom 1 3.67 x 3.68 (12'0" x 12'0")
- Double bedroom, built in wardrobes.
- En-Suite
- Luxury white suite comprising walk-in shower enclosure with overhead shower, waterfall head and glazed screen, vanity unit with sink, storage and mixer tap, low flush w/c, recessed spotlights, tiled flooring, partially tiled walls, heated towel rail.
- Bedroom 2 2.96 x 3.69 (9'8" x 12'1")
- Double bedroom.
- Bedroom 3 1.29 x 4.48 (4'2" x 14'8")
- Built in storage.
- Bathroom
- White suite comprising panelled bath with mixer tap and overhead shower, glazed shower screen, low flush w/c, pedestal wash hand basin with mixer tap, recessed spotlights, vinyl flooring, partially tiled walls.
- Outside
- Front - Tarmac driveway for multiple vehicles, area in lawn, paved walkway.
Rear - Enclosed landscaped garden with mature plants, shrubs and trees, outside tap, outside light, oil storage tank. - Garage 2.71 x 4.49 (8'10" x 14'8")
- Up and over door. Front storage area with stud wall separation. Rear utility area with high and low level units, stainless steel sink with mixer and drainer, laminate work surfaces, plumbed for washing machine and space for tumble dryer.



