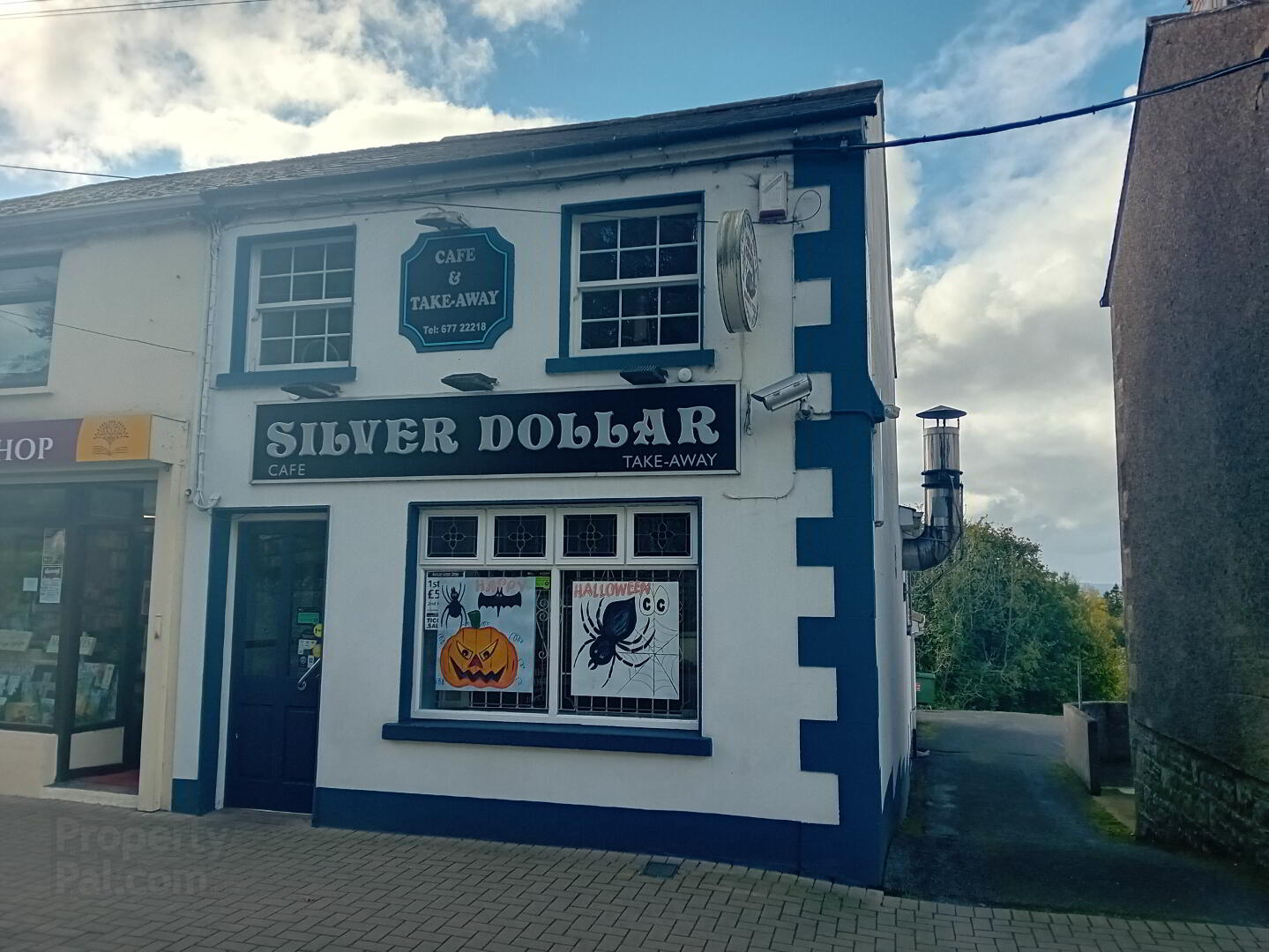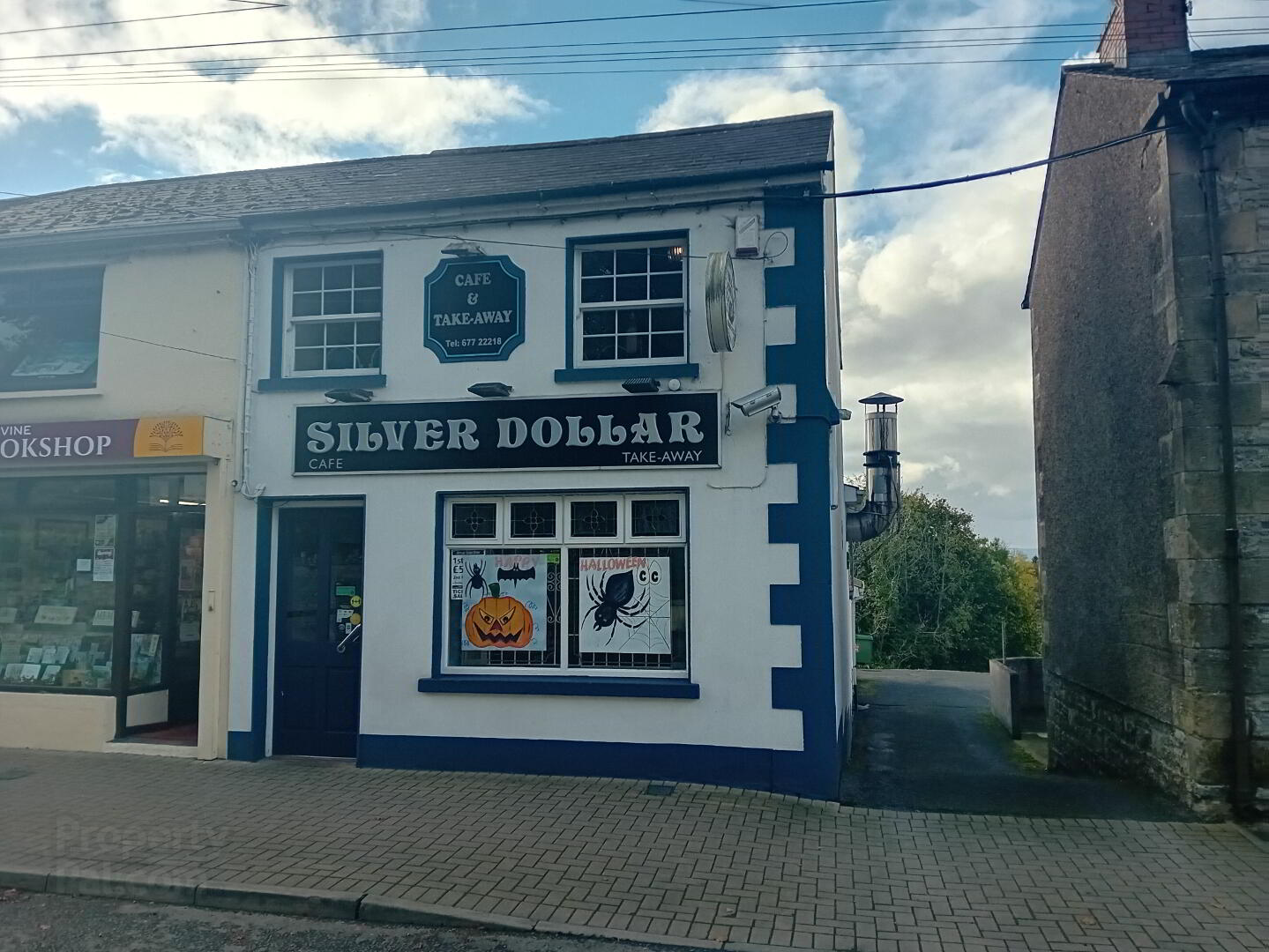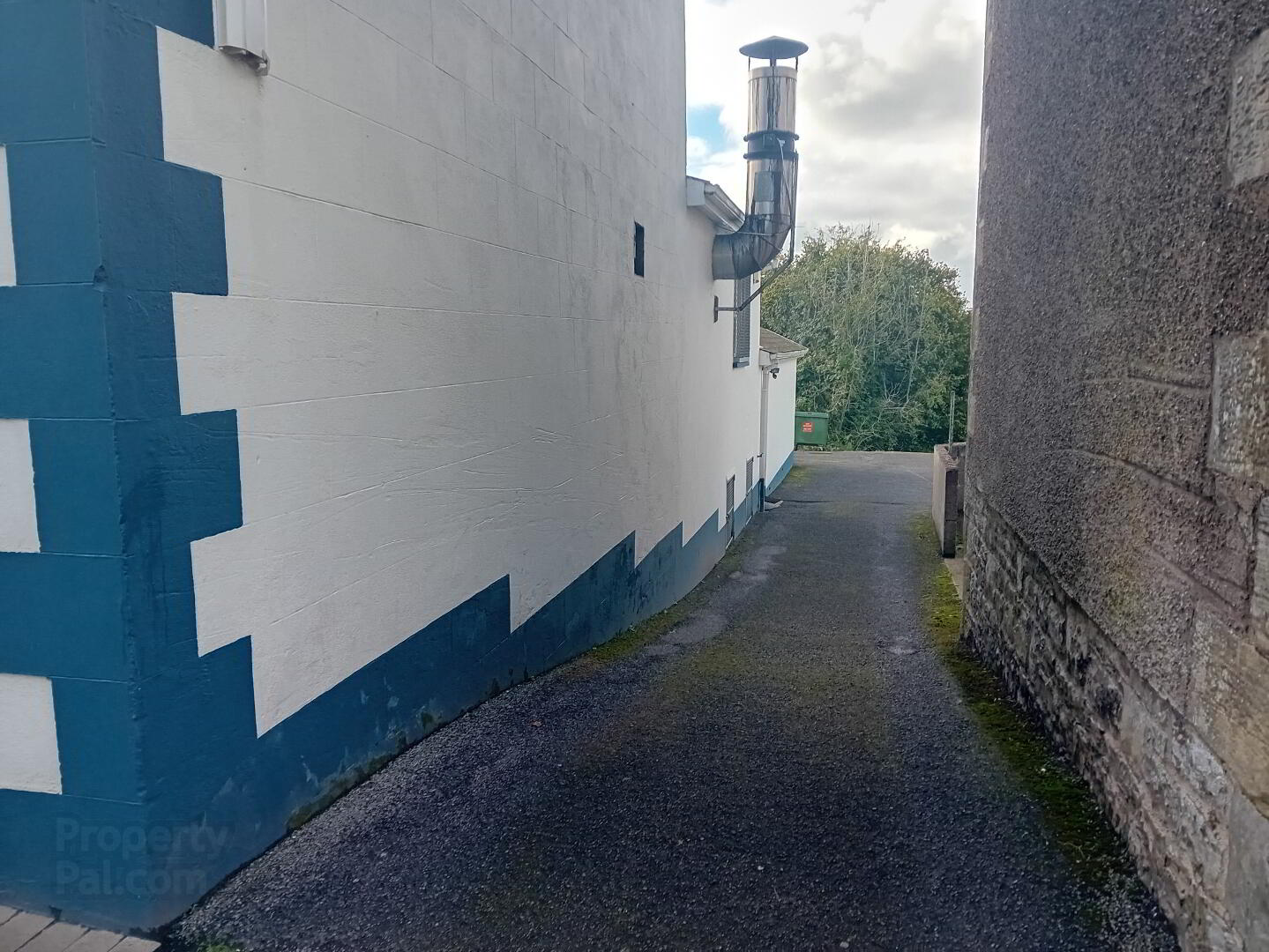



'SILVER DOLLAR'
CAFE/TAKEAWAY
57 MAIN STREET
LISNASKEA
Mc Caffrey Bros are proud to offer for sale by private treaty this well renowned and long established business located in Main Street, Lisnaskea.
The Silver Dollar has been a prominent feature of Lisnaskea Main Street since 1985 and has built up a reputation and customer base to be proud of, the building, business and good will are to be sold as a going concern and would offer any individual or family a great opportunity to run their own profitable and reputable business.
Details as follows:
Waiting/reception area: 4.3m X 3.9m (includes stairwell) Hard tile floor, service counter, display boards.
1st floor: large dining room: 6.1m X 4.2m Seating for 25 people/ large circular fan, beautiful decorative lights.
Service counter area: large double door 'Frigerox' display 'Coca Cola' fridge, 'Quorion Touch' till system, hard tile floor, stainless steel 'galgorm' pizza table. stainless steel prep table, 2 'Lincat' pizza grills. wash hand basin extensive packaging shelving.
KItchen: hard tile floor, 2 electric 'Lincat' double fryers, electric 'Lincat' 750 griddle, 2 large 'Gastroline' pantry fridges, large made to order stainless steel extractor hood with stainless steel splashback, 2 'Sharp' mircowaves, electric 3 pot wet stainless steel bamboree, electric 4 pot dry stainless steel bamboree, 3 stainless steel prep tables, stainless steel storage rack, walkin 'Coldspace' freezer off kitchen 2.3m X 2.3m with extensive shelved storage.
Hotpress with shelved storage.
Ladies Wc: wc, wash hand basin, PVC panelling floor to ceiling.
Sluice room with a 'Belfast' sink.
Shelved storage corridor: 5.6m X 2.8M Extensive storage.
Prep kitchen: 2m X 1.9m Stainless steel sink, shelved storage.
Staff Wc: Wc and wash hand basin, fully tiled splashback.
Potato prep room: plumbed for potato peeler system.
Gents Wc: Wc, wash hand basin and urinal, fully tiled splashbacks.
General store: 4m X 1.9m
'Prince O Burren' cold room: 1.7m X 1.5m, fully shelved.
-----------------------
'Grant' condensing oil burner (installed in 2017) Vehicular access from Main Street to rear yard via tarmac driveway, PVC oil tank.
PVC fascia and soffit.
Full external and internal CCTV system.
FOR FURTHER DETAILS OR ARRANGEMENTS TO VIEW CONTACT MC CAFFREY BROS ON 02867721827 OR EMAIL [email protected]
Viewing: Strictly by appointment with the Selling Agent. Please ring us to make an appointment. We are open from 9.00am to 5.00pm Monday to Friday.
Mortgage: Please allow us to help you find a suitable mortgage supplier. We can arrange an appointment for you to discuss your requirements with an our resident expert who will tailor a mortgage to suit your individual needs.
Mc Caffrey Bros Property Sales themselves and for the vendors or lessors of this property whose agents they are, give notice that:(1) The particulars are produced in good faith, are set out as a general guide only and do not constitute any part of a contract. (2) No person in the employment of Mc Caffrey Bros Property Sales has any authority to make or give any representation or warranty whatever in relation to this property.


