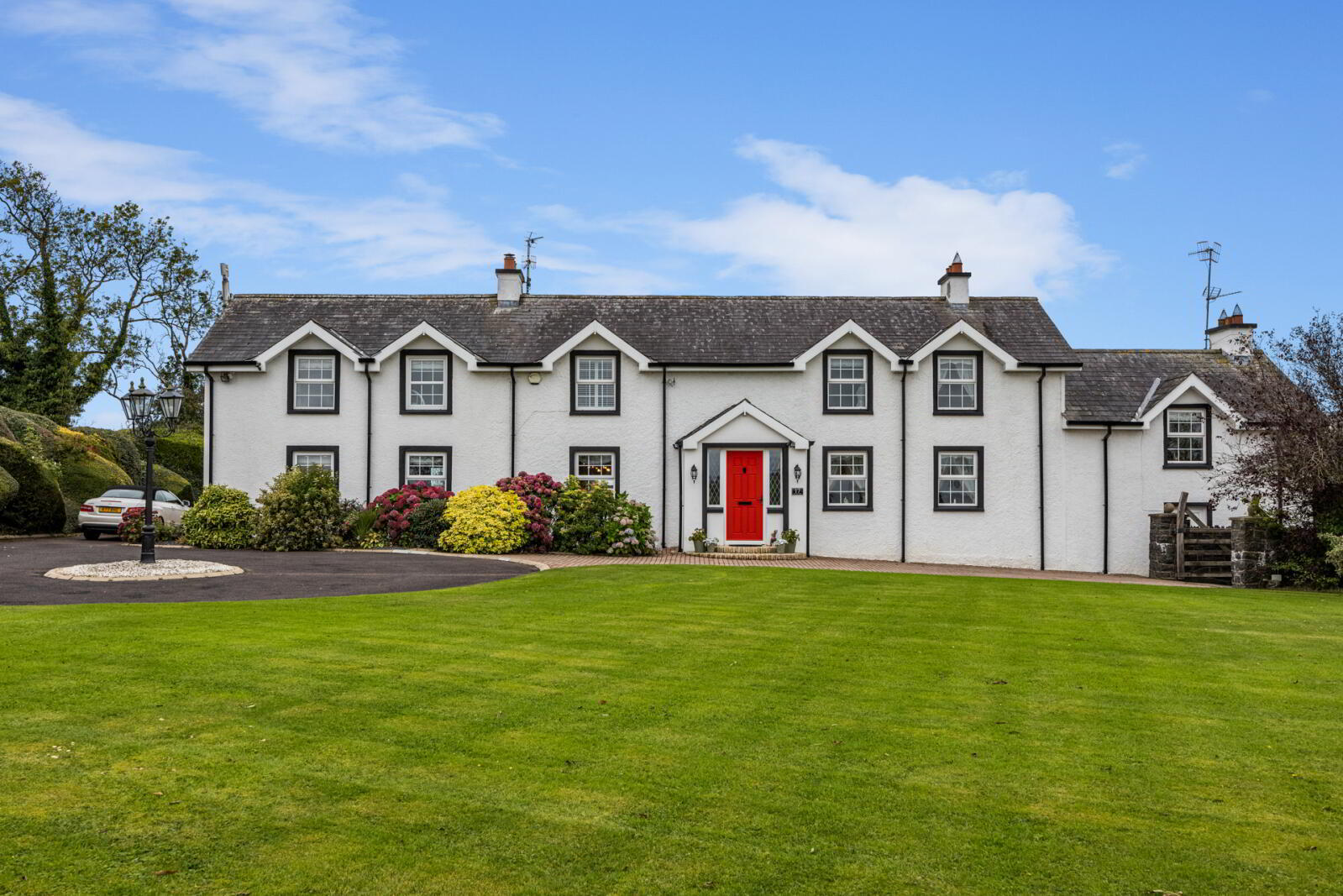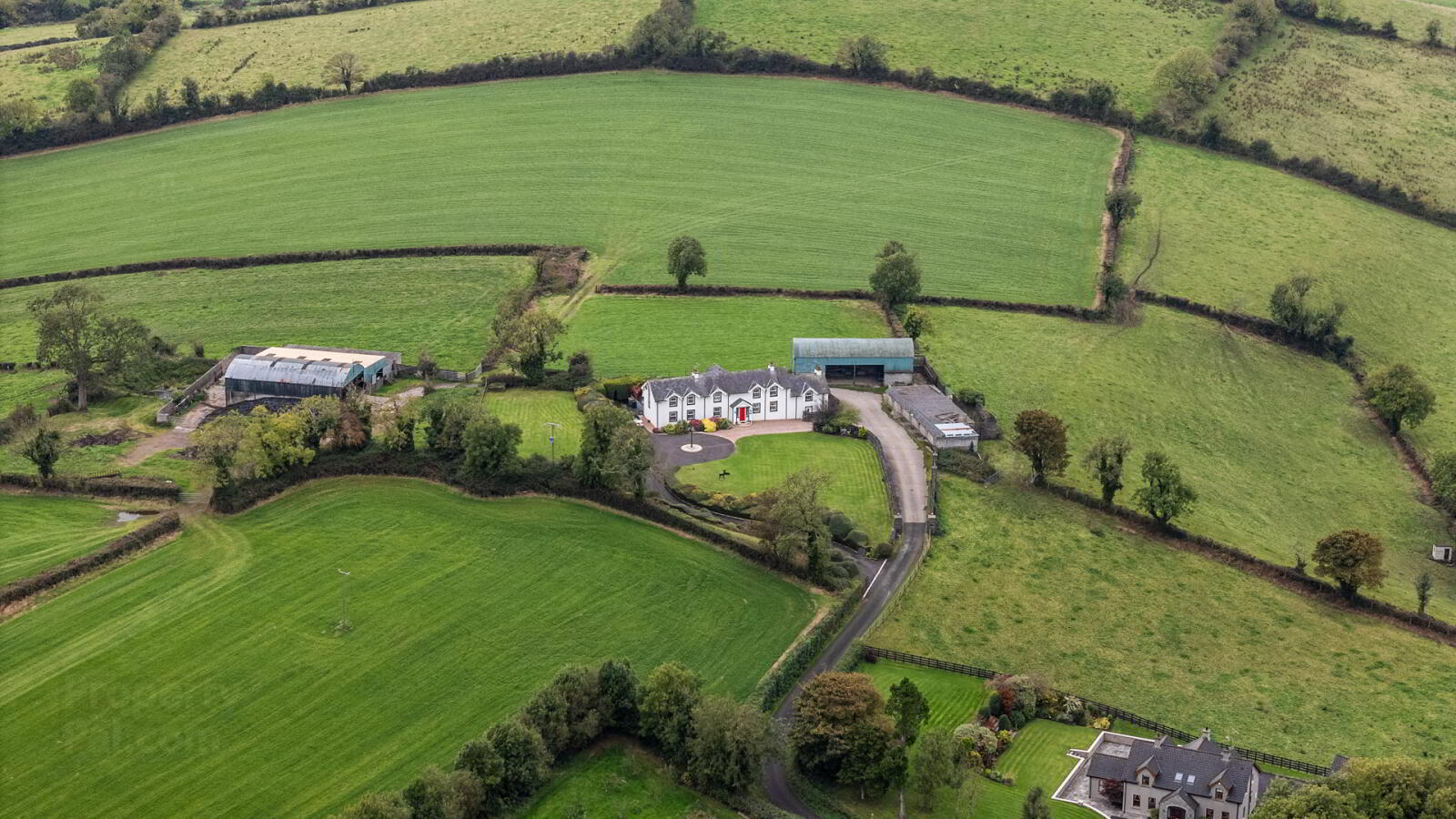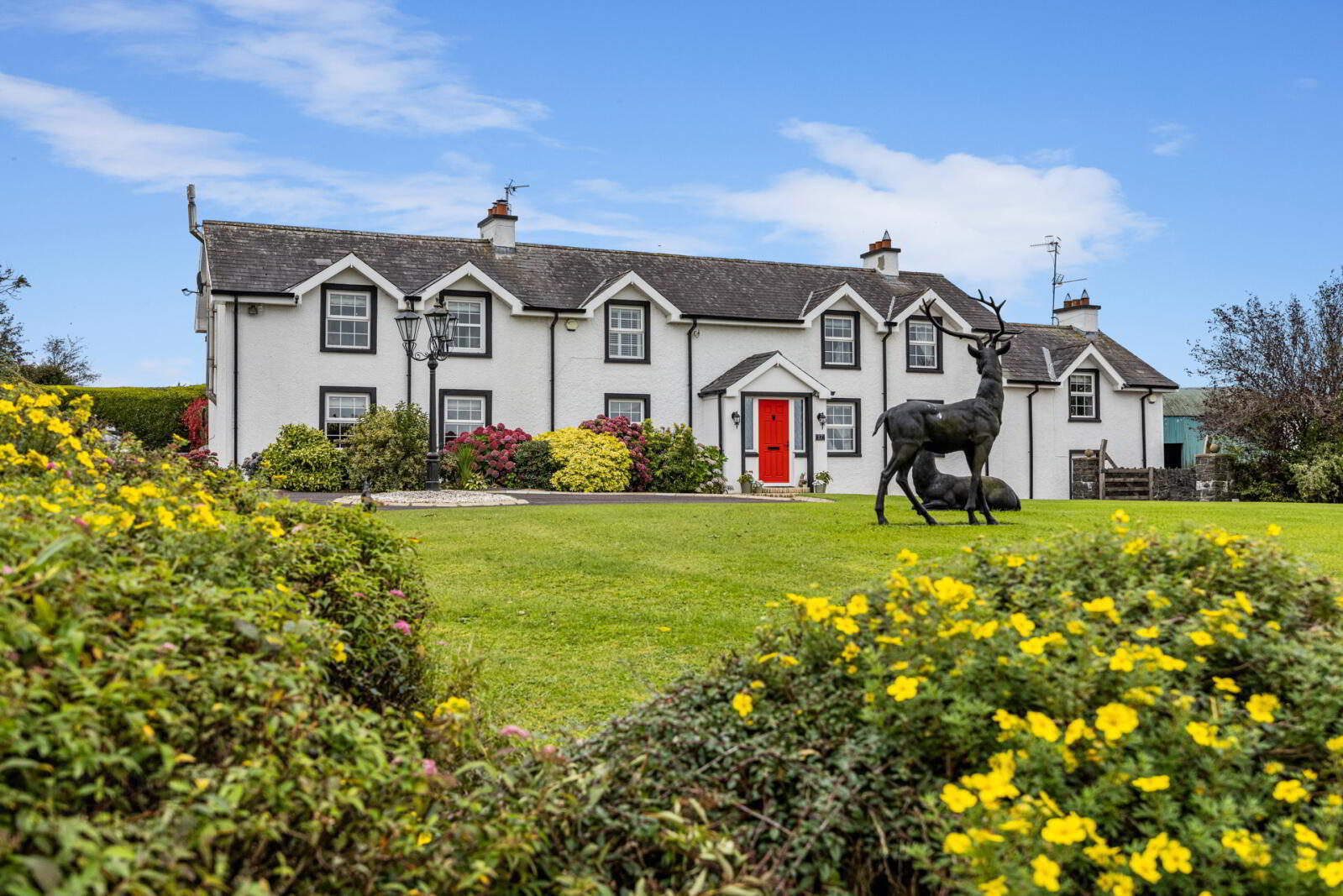


Bellisle, 17 Bellisle Road,
Dromore, BT25 1EG
Farm
Asking Price £1,200,000
4 Bedrooms
3 Receptions
Property Overview
Status
For Sale
Style
Farm
Bedrooms
4
Receptions
3
Property Features
Energy Rating
Broadband
*³
Property Financials
Price
Asking Price £1,200,000
Property Engagement
Views Last 7 Days
251
Views Last 30 Days
1,325
Views All Time
14,483

Features
- Detached Family Residence On Beautiful Elevated Position With Panoramic Views Of The Countryside Including Land of c42 Acres
- Farmyard, 6 Stables, Large Shed & Twin Cattle Shed With Slurry Tank & Silo
- For Sale As One Lot But Separate Offers For The House & Land Might Be Considered
- Four Double Bedrooms
- Three Formal Reception Rooms
- High Quality Hand Crafted Kitchen With Range Of Appliances & Dining / Living Area
- Family Bathroom & One Ensuite
- Utility Room & Downstairs Cloakroom
- Oil Fired Central Heating
- Upvc Double Glazing
- Upvc Facia Boards
- Games Room / Home Office With Own Entrance
- Formal Gardens In Lawns To The Front & Rear & Patio Area
- Popular & Convenient Semi-Rural Location Within Comfortable Commuting Distance Of Belfast & Dublin As Well As Other Surrounding Towns
- Short Drive To Dromore & Hillsborough
- Viewing Strictly By Private Appointment
- Front Door
- uPVC front door.
- Dining Room
- 5.03m x 13.3 (16'6" x 43'8")
- Kitchen/Living
- 5.97m x 5.4m (19'7" x 17'9")
Ceramic tiled floor, low voltage spotlighting, range of high and low level units, integrated fridge, electric double oven, oil fired Aga, part tiled walls, built in wine rack, 1.5 inset sink, larder, feature brick fire place. - Conservatory
- 5.97m x 2.06m (19'7" x 6'9")
Tiled floor, double uPVC door to paved patio. - Utility Room
- Range of high and low level units, plumbed for washing machine, space for tumble dryer, stainless steel sink unit, part tiled walls, 'NEFF' 4 ring ceramic hob.
- Downstairs WC
- Low flush WC
- Cloakroom
- Living Room
- 6.22m x 5.05m (20'5" x 16'7")
Floor to ceiling feature stone fireplace, back boiler which heats radiators. - Family Room
- 5.54m x 5.03m (18'2" x 16'6")
Feature carved wood fireplace with tiled inset and slate hearth, exposed wooden beams. - First Floor Landing
- Shelved hotpress with copper cylinder.
- Principal Bedroom
- 3.76m x 3.66m (12'4" x 12'0")
Range of built in furniture. - Ensuite Shower Room
- Tiled walls, low flush WC, pedestal wash hand basin, vanity unit, fully tiled shower cubicle with electric power shower and extractor fan.
- Bedroom 2
- 4.04m x 4.04m (13'3" x 13'3")
Built in mirror sliderobes. - Bedroom 3
- 4.17m x 4.1m (13'8" x 13'5")
Built in mirrored sliderobes and drawers, laminate wood floors. - Bedroom 4
- 4.2m x 2.34m (13'9" x 7'8")
- Bathroom
- High flush WC, pedestal wash hand basin, feature radiator, free standing claw foot bath with thermostatically controlled shower head, fully tiled shower cubicle with rain head shower and low voltage spotlights.
- Basement Store Room
- 4.65m x 4.42m (15'3" x 14'6")
Low voltage spotlighting, uPVC door leading outside. - Outside
- Approached from Bellisle Road at he end of a cul de sac with 4 sets of stone pillars. The left entrance is a tarmac driveway and turning area with a paved parking area to the front. Enclosed rear garden in lawn with extensive paved patio to the rear with hedging. Good sized front garden in lawn with mature plants and shrubs and feature stone wall. Second entrance has tall stone pillars and wall leading to concrete yard. 6 Stables each one approximately 21'2" x 12'2". Large shed 58'2" x 24'3" with small cattle shed adjoining. Twin cattle shed with slurry tank underneath and silo.




