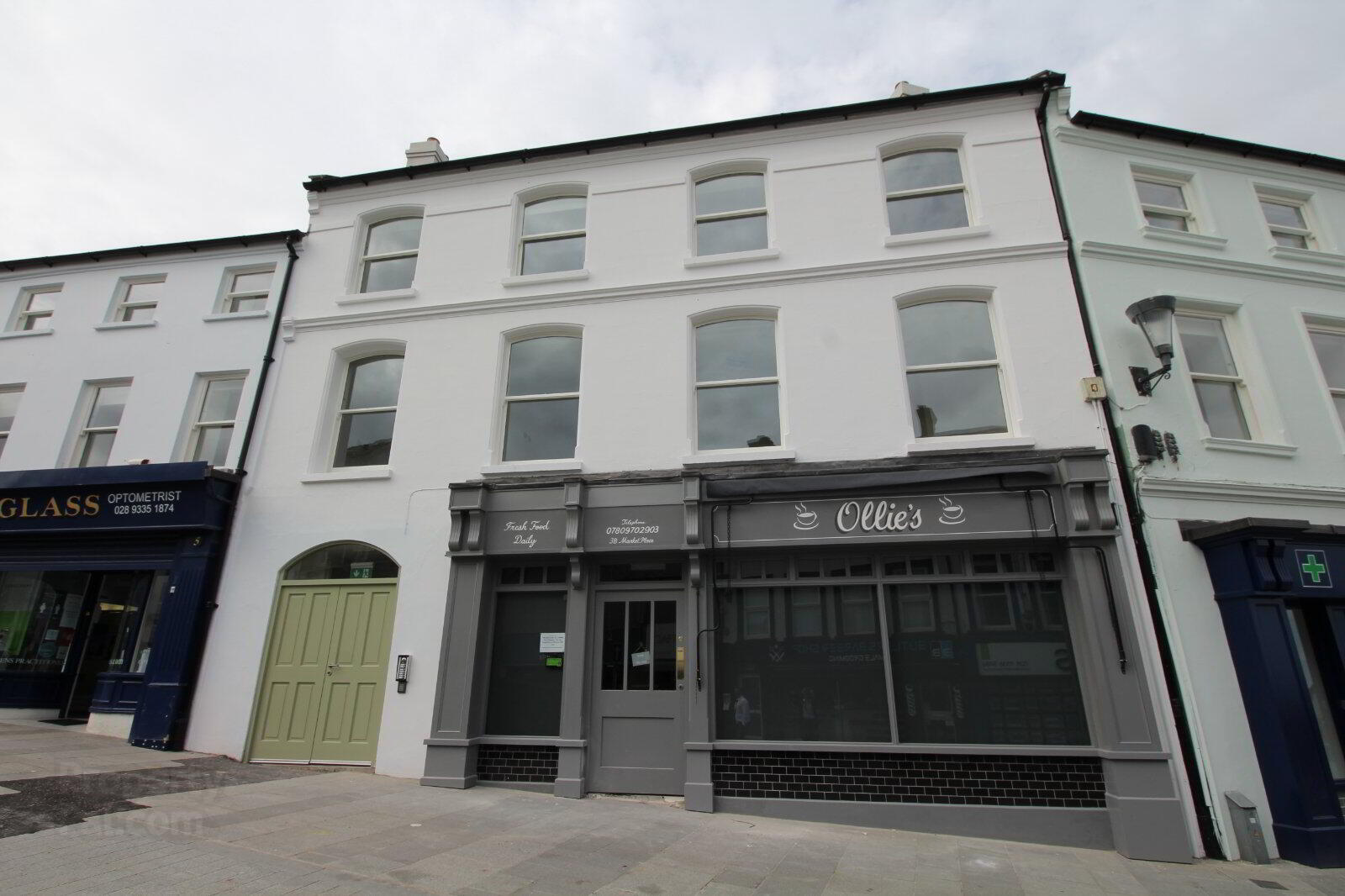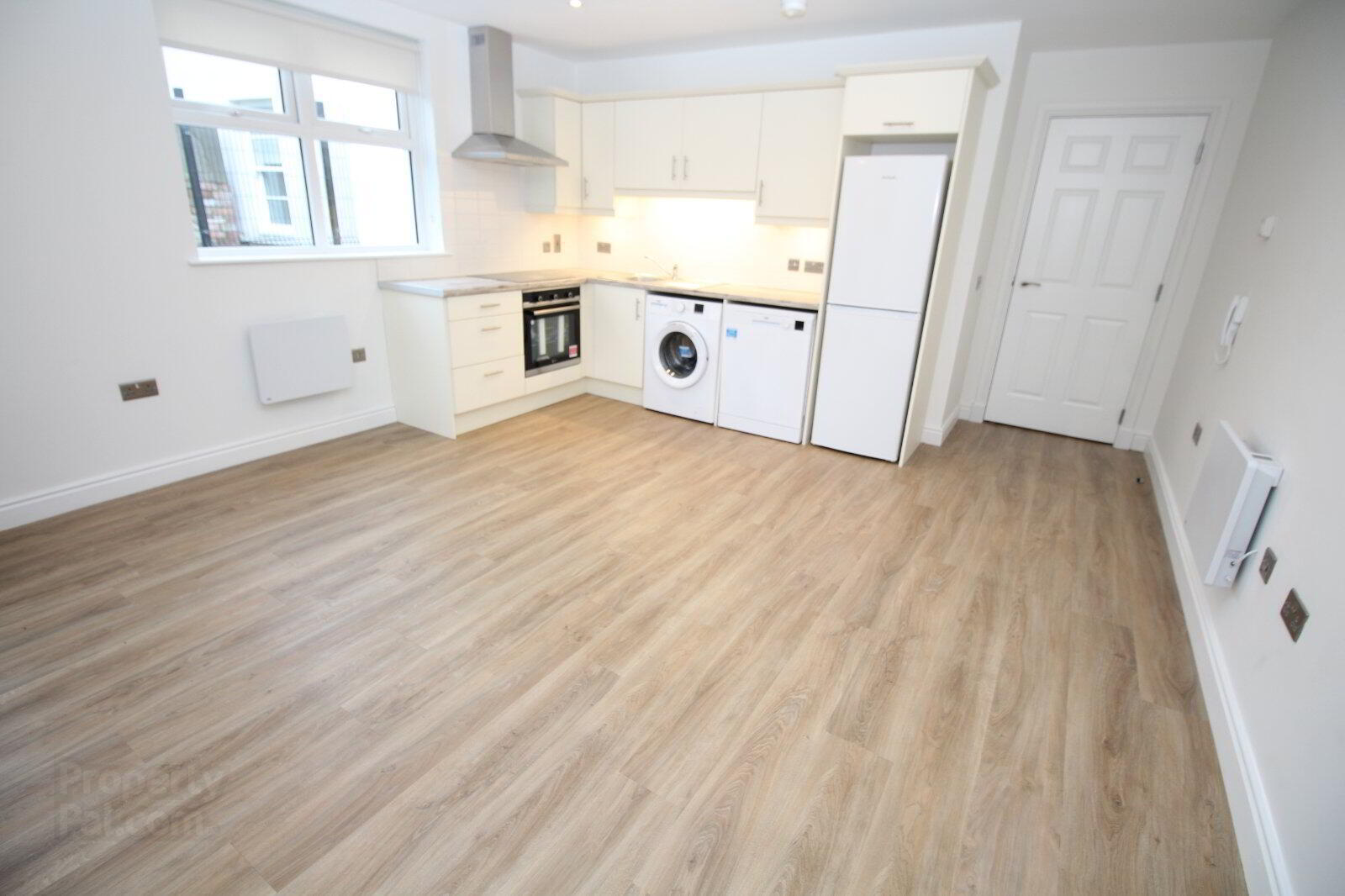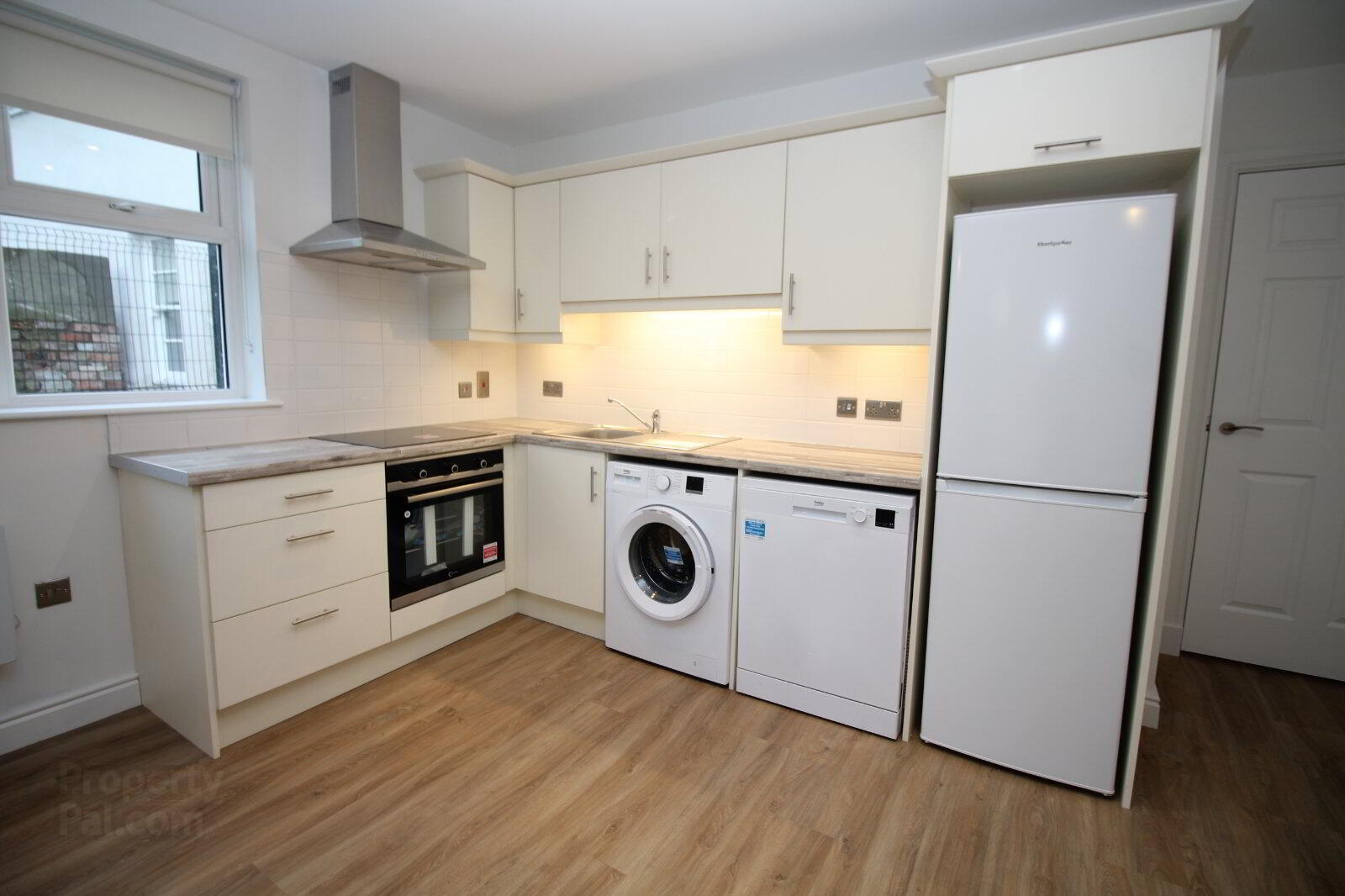


Apartment 2 3d Market Place,
Carrickfergus, BT38 7AW
1 Bed Apartment
£595 per month
1 Bedroom
1 Bathroom
Property Overview
Status
To Let
Style
Apartment
Bedrooms
1
Bathrooms
1
Available From
4 Dec 2024
Property Features
Energy Rating
Property Financials
Property Engagement
Views Last 7 Days
385
Views Last 30 Days
1,977
Views All Time
3,716

Features
- £1000 Security Deposit Required
- Strictly No Pets / Strictly No Smokers
- Kitchen/Dining/Living
- One Bedroom And Bathroom
Description The buildings at 3-5 Market place were originally constructed in the mid 19th century and were first shown on the OS map of 1857.
Around the turn of the 20th century the building was gifted to Carrickfergus YMCA by Colonel James Craig of Carlton Hall in Nottinghamshire - the last remaining member of a wealthy family of linen bleachers.
The building was listed as the YMCAs temperance café in 1908 and was used by the organisation for many years before ultimately relocating to a new building in the Irish Quarter of Carrickfergus.
Over the last 18 months the buildings have been extensively refurbished, with the support of the Townscape Heritage Initiative, to create five bright new modern apartments at the heart of the town but within easy reach of transport hubs, the castle, and the seafront.
Whilst each apartment has individual character, all are fully double glazed with hardwood sliding sash windows c/w roller blinds, have fitted kitchens/bathrooms and all bedroom/living spaces are cabled for TV/Sky/Fibre access (*subject to contract).
Communal Hall
Entrance Hall Walk in hotpress/storage.
Living/Kitchen/Dining 14'2" x 19'3" (4.32m x 5.87m). Excellent range of high and low level units with formica work surfaces. Single drainer stainless steel sink unit with mixer tap. Four ring ceramic hob and matching under oven. Splash back tiling. Stainless steel chimney effect extractor hood. Free standing fridge freezer, washing machine and dishwasher. Low voltage lighting.
Bedroom 12'9" x 9'8" (3.89m x 2.95m).
Bathroom Attractive white suite comprising panelled shower bath with thermostatically controlled shower and curved screen door, wall hung wash hand basin with mirrored medicine cabinet and low flush wc. Part tiled walls. Low voltage lighting. Electric shaver socket. Heated towel rail.
IMPORTANT NOTE TO PURCHASERS:
We endeavour to make our sales particulars accurate and reliable, however, they do not constitute or form part of an offer or any contract and none is to be relied upon as statements of representation or fact. Any services, systems and appliances listed in this specification have not been tested by us and no guarantee as to their operating ability or efficiency is given. All measurements have been taken as a guide to prospective buyers only, and are not precise. Please be advised that some of the particulars may be awaiting vendor approval. If you require clarification or further information on any points, please contact us, especially if you are traveling some distance to view. Fixtures and fittings other than those mentioned are to be agreed with the seller.
CAR220699/3







