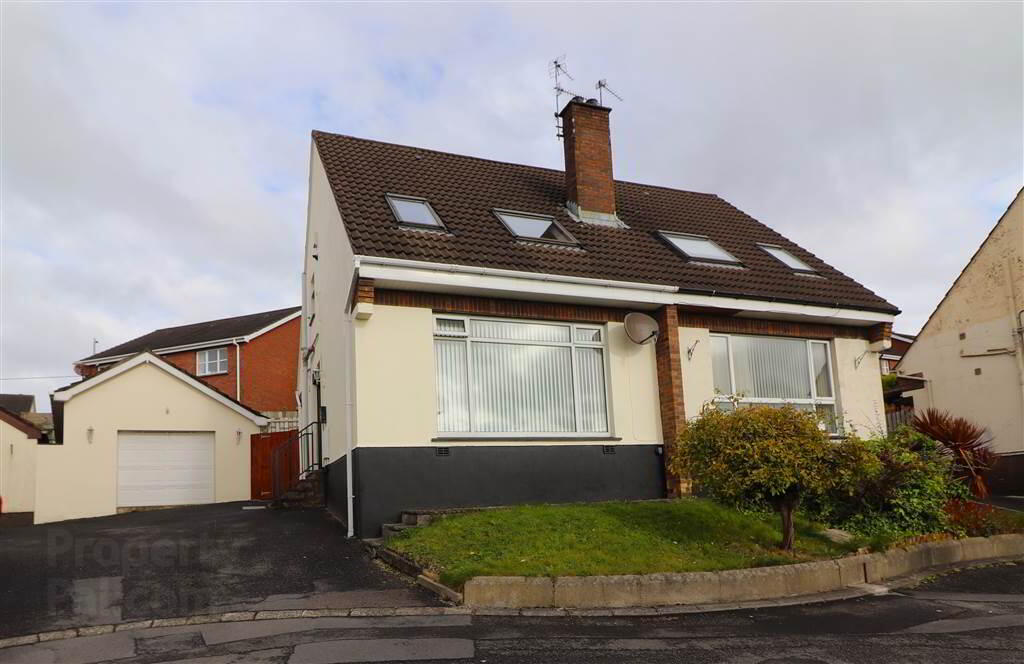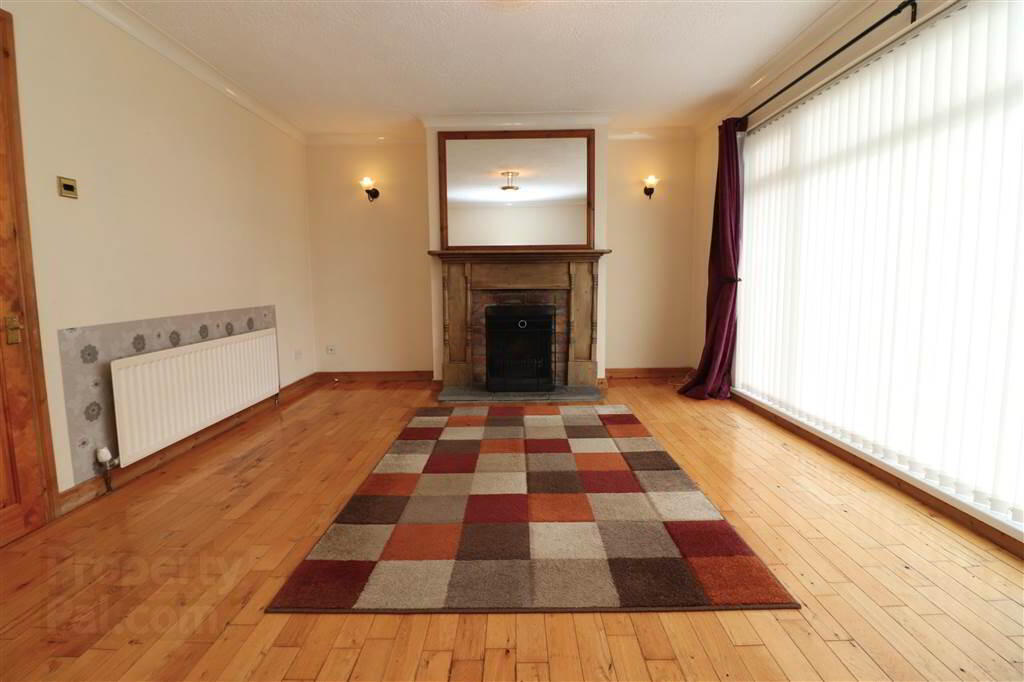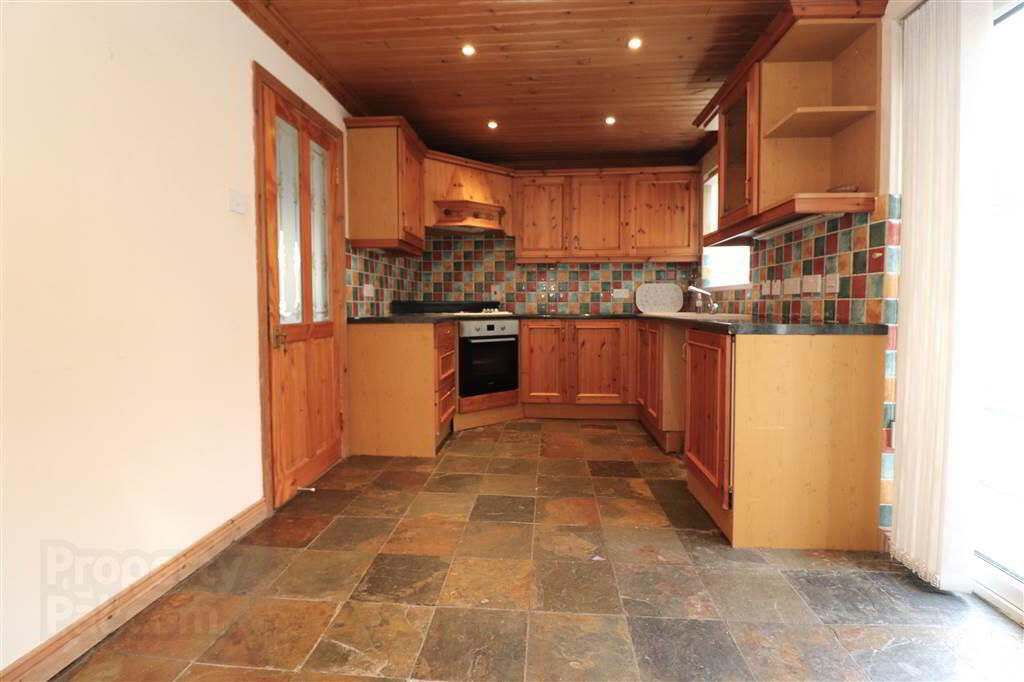


35 St Marks Wood,
Ballymacash Road, Lisburn, BT28 3AQ
3 Bed Semi-detached House
Offers Over £154,950
3 Bedrooms
1 Reception
Property Overview
Status
For Sale
Style
Semi-detached House
Bedrooms
3
Receptions
1
Property Features
Tenure
Leasehold
Energy Rating
Broadband
*³
Property Financials
Price
Offers Over £154,950
Stamp Duty
Rates
£761.25 pa*¹
Typical Mortgage
Property Engagement
Views Last 7 Days
480
Views Last 30 Days
1,970
Views All Time
7,997

Features
- Lounge
- Kitchen/dining area
- 3 bedrooms
- Bathroom
- Detached garage
- UPVC eaves, soffits and guttering
- Double glazed windows
- Gas heating
- Low maintenance gardens to the front and rear
The property is tucked into a quiet cul de sac setting and has a detached garage and private low maintenance rear garden.
The accommodation consists of a generous sized lounge, kitchen with dining area, three bedrooms and bathroom.
St Marks Wood is located just off the Prince William Road and the excellent road network system enables easy commuting to Belfast City Centre. Shops and schools are within a few minutes walk and a regular bus service operates in the immediate area.
Don't miss out - view soon!
Ground Floor
- ENTRANCE HALL:
- Double hardwood entrance doors. Understairs storage. Wooden floor.
- LOUNGE:
- 5.m x 3.75m (16' 5" x 12' 4")
Feature fireplace with brick inset, dog basket grate and open fire. Wooden floor. Coved ceiling. Wall lights. - FITTED KITCHEN/DINING AREA:
- 4.97m x 2.64m (16' 4" x 8' 8")
Good range of high and low level units. Glazed display cabinet and shelving. Bulit in hob and under oven. Extractor fan. One and a half bowl sink unit with mixer taps. Integrated fridge. Plumbed for washing machine. Tiled floor. Part tiled walls. Wood panelled ceiling with recessed lights. UPVC french doors to rear garden.
First Floor
- LANDING:
- Access to roofspace. Storage cupboard with gas boiler.
- BEDROOM ONE:
- 3.74m x 3.13m (12' 3" x 10' 3")
Recessed lights. Velux window. - BEDROOM TWO:
- 3.2m x 2.65m (10' 6" x 8' 8")
Laminate flooring. Velux window. Access to eaves. - BEDROOM THREE:
- 3.75m x 1.75m (12' 4" x 5' 9")
Laminate flooring. Velux window. - BATHROOM:
- White suite. Corner bath with mixer taps, telephone shower attachment, shower screen and Redring electric shower. Pedestal wash hand basin. Low flush WC. Tiled floor and walls. Pine panelled ceiling with recessed lights.
Outside
- DETACHED GARAGE:
- 6.73m x 5.12m (22' 1" x 16' 10")
(externally) Light and power. - Tarmac driveway. Low maintenance front garden. Enclosed rear garden in pavers and decorative stones.
Directions
Off Ballymacash Road, Lisburn





