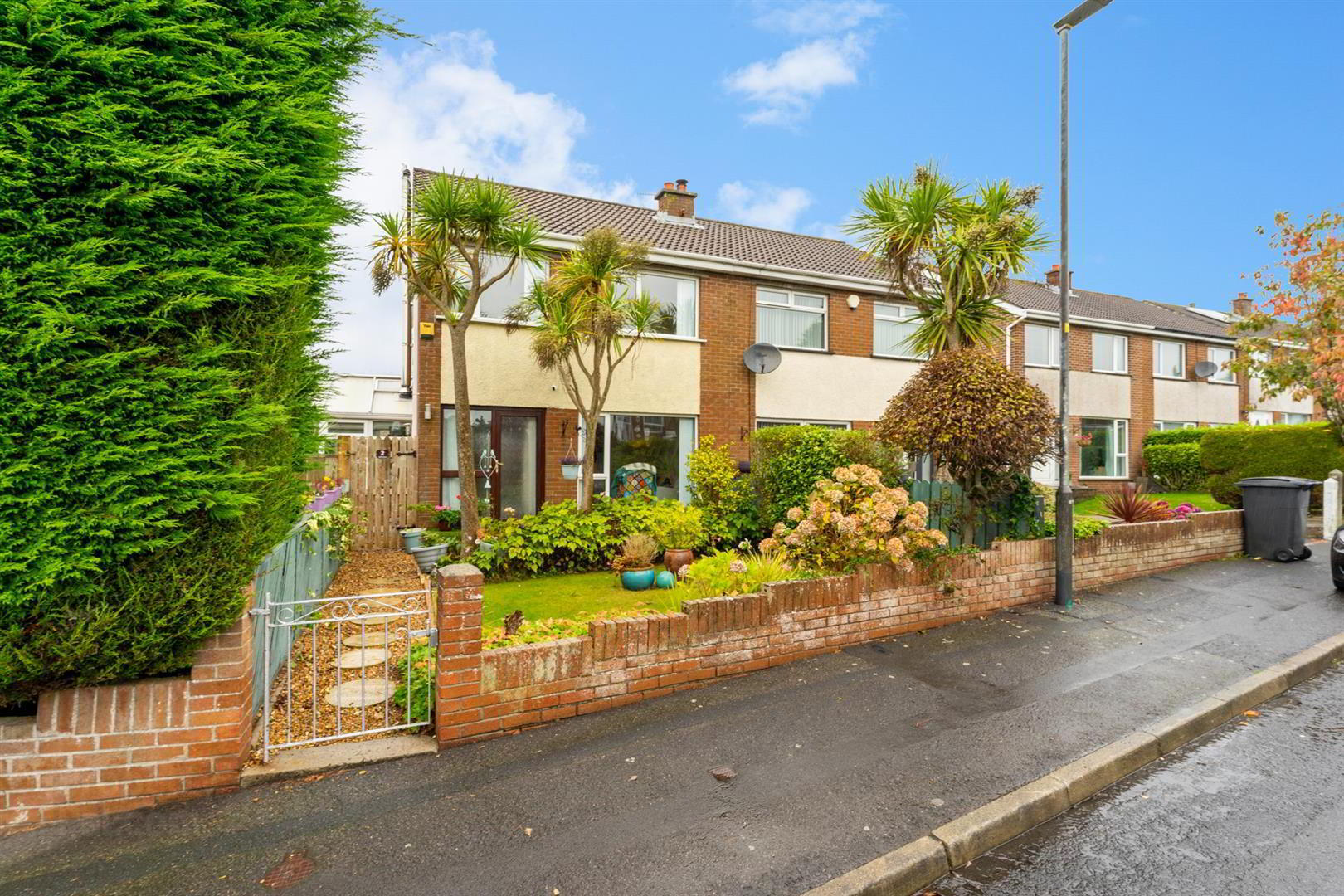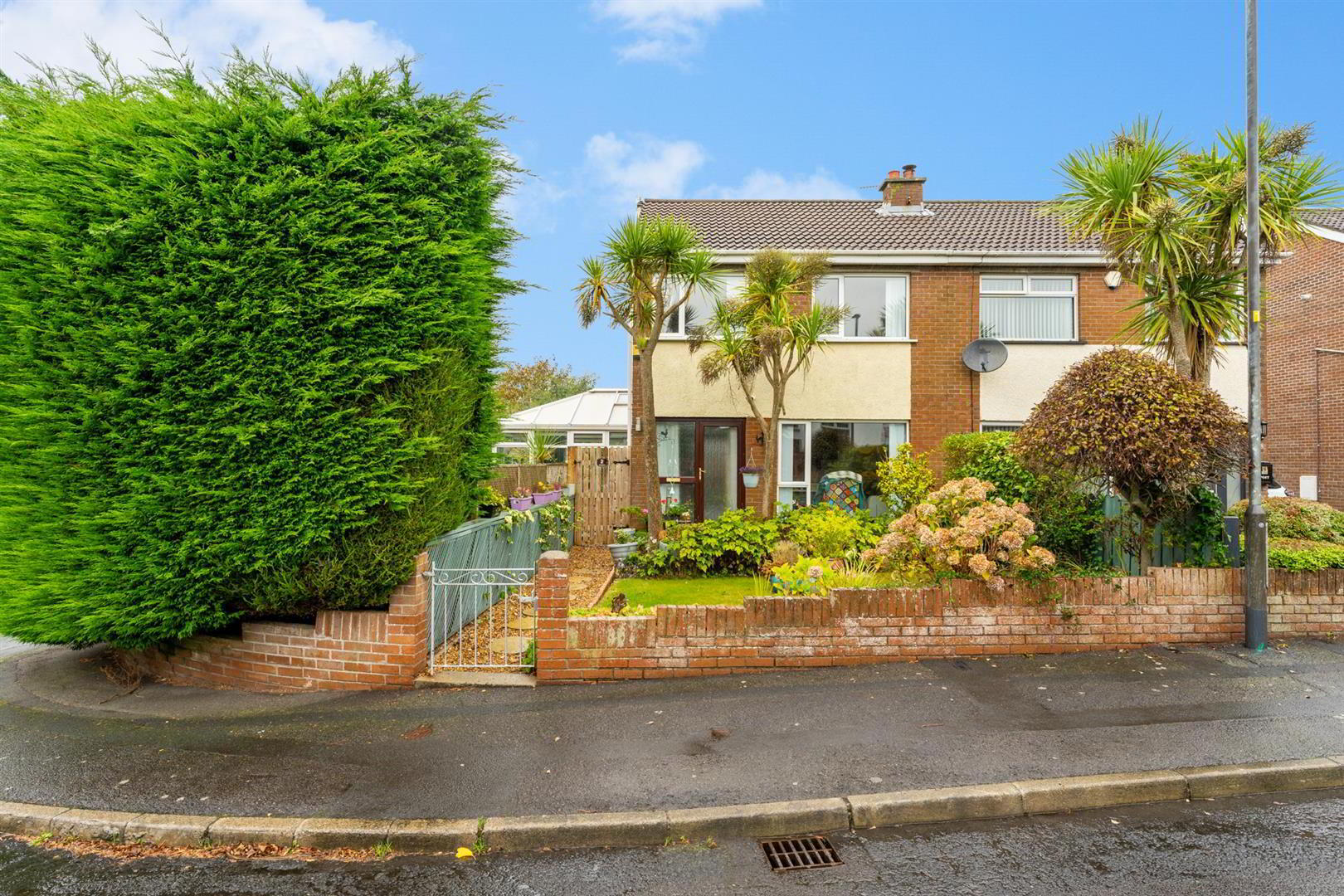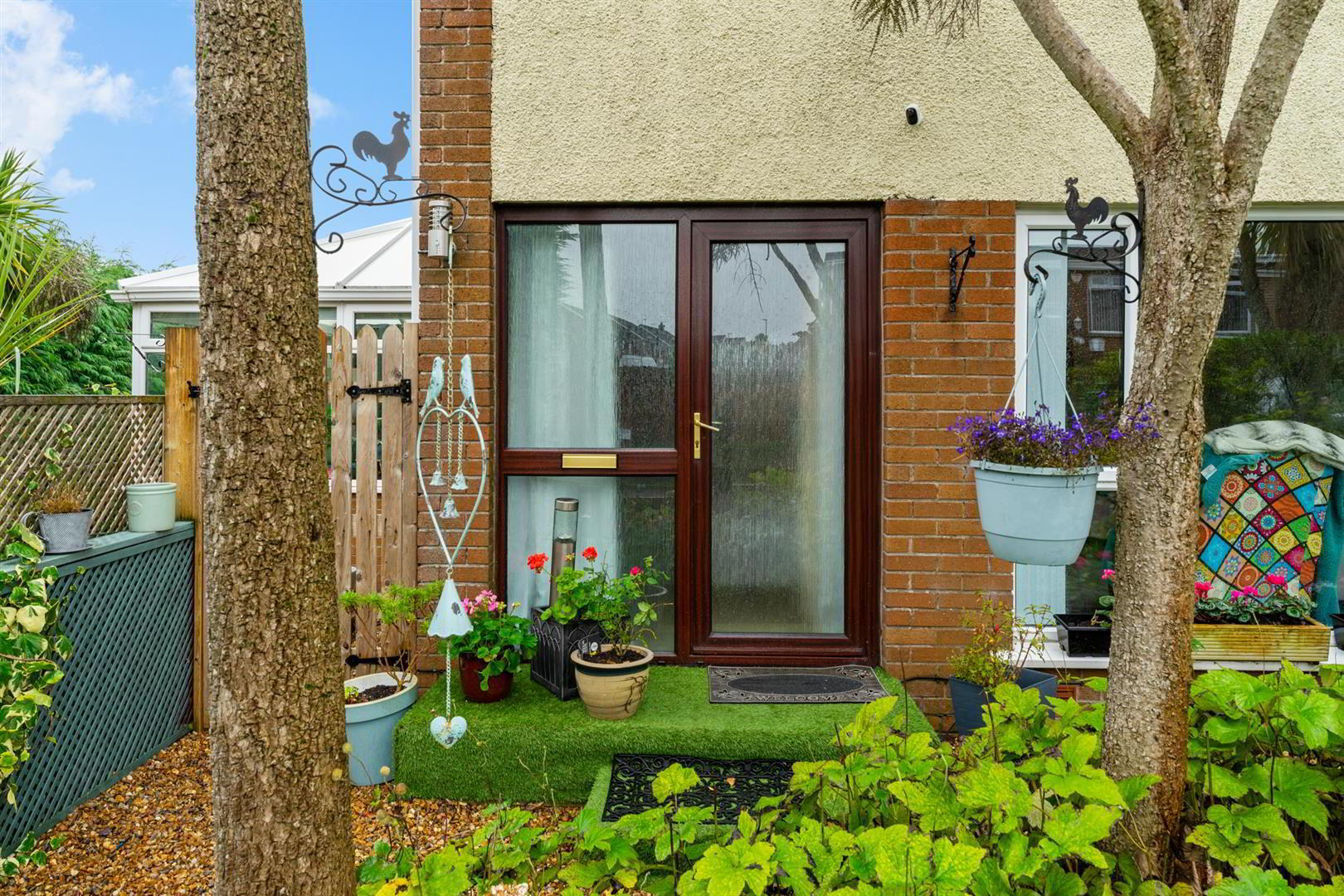


2 Abbeydale Drive,
Newtownards, BT23 8RU
3 Bed Semi-detached House
Asking Price £199,950
3 Bedrooms
1 Bathroom
2 Receptions
Property Overview
Status
For Sale
Style
Semi-detached House
Bedrooms
3
Bathrooms
1
Receptions
2
Property Features
Tenure
Freehold
Energy Rating
Broadband
*³
Property Financials
Price
Asking Price £199,950
Stamp Duty
Rates
£959.38 pa*¹
Typical Mortgage
Property Engagement
Views Last 7 Days
1,091
Views Last 30 Days
1,873
Views All Time
6,846

Features
- Excellent Semi-Detached Property In The Popular Abbeydale Drive
- Spacious Lounge With Conservatory With Feature Multi-Fuel Burning Stove
- Modern Kitchen Open To Dining Area With Access To Rear
- Three Well Proportioned Bedrooms, One With Built In Storage
- Tarmac Driveway And Enclosed Rear Garden, With Garage
- Oil Fired Central Heating And uPVC Double Glazed Windows
- Within Minutes Of Newtownards Shopping Centre And Local Amenities
- Well Presented And Early Viewing Is Highly Recommended
As you step inside, you are greeted by a spacious lounge and conservatory, creating a bright and inviting space. The highlight of the conservatory is the feature multi-fuel burning stove, perfect for cosy evenings during the colder months, whilst there is also the benefit of the modern kitchen which offers access to the rear of the property,
Upstairs there are three well-proportioned bedrooms, two of them offering built-in storage for added convenience. The property is well-presented throughout, reflecting a warm and welcoming atmosphere.
Additionally, the property benefits from being located on a spacious corner site with beautifully looked after gardens front and back, decked and paved areas to the rear and side, as well as a garage and driveway with space for parking.
Early viewing of this property is highly recommended to fully appreciate the charm and potential it holds. Don't miss out on the opportunity to make this house your home in the heart of Abbeydale Drive.
- Accommodation Comprises:
- Entrance Hallway
- Wood laminate flooring.
- Living Room 3.22 x 4.18 (10'6" x 13'8")
- Kitchen 2.86 x 5.13 (9'4" x 16'9")
- Range of high and low level units, wood laminate work surfaces, stainless steel sink with mixer tap and drainer, integrated fridge/freezer, integrated dishwasher, five ring gas hob, oven, stainless steel extractor hood, tiled flooring, recessed spotlights, partially tiled walls, laminate floor, space for informal dining, access to enclosed rear garden.
- Conservatory 3.66 x 4.02 (12'0" x 13'2")
- Multi-fuel burning stove, access to rear garden.
- First Floor
- Landing
- Wood laminate flooring, access to roof space.
- Bedroom 1 2.64 x 4.22 (8'7" x 13'10")
- Double bedroom, built in wardrobes.
- Bedroom 2 3.16 x 2.93 (10'4" x 9'7")
- Double bedroom.
- Bedroom 3 2.31 x 2.94 (7'6" x 9'7")
- Outside
- This property benefits from vast gardens to the front, side and rear.
Front - Fully enclosed with area in lawn and pebbled pathway to front door with attractive mature beds and trees.
Side - Large private gardens in lawn enclosed by hedging with raised decked area access off the conservatory.
Rear - Fully enclosed tiered rear garden with pebbled entertainment area to rear of property. Steps and pathway leading to area in lawn with mature shrubs, trees and hedging and area in stone. Furthermore large tarmac driveway area leading to detached garden. Accessed via Abbeydale Park. - Detached Garage



