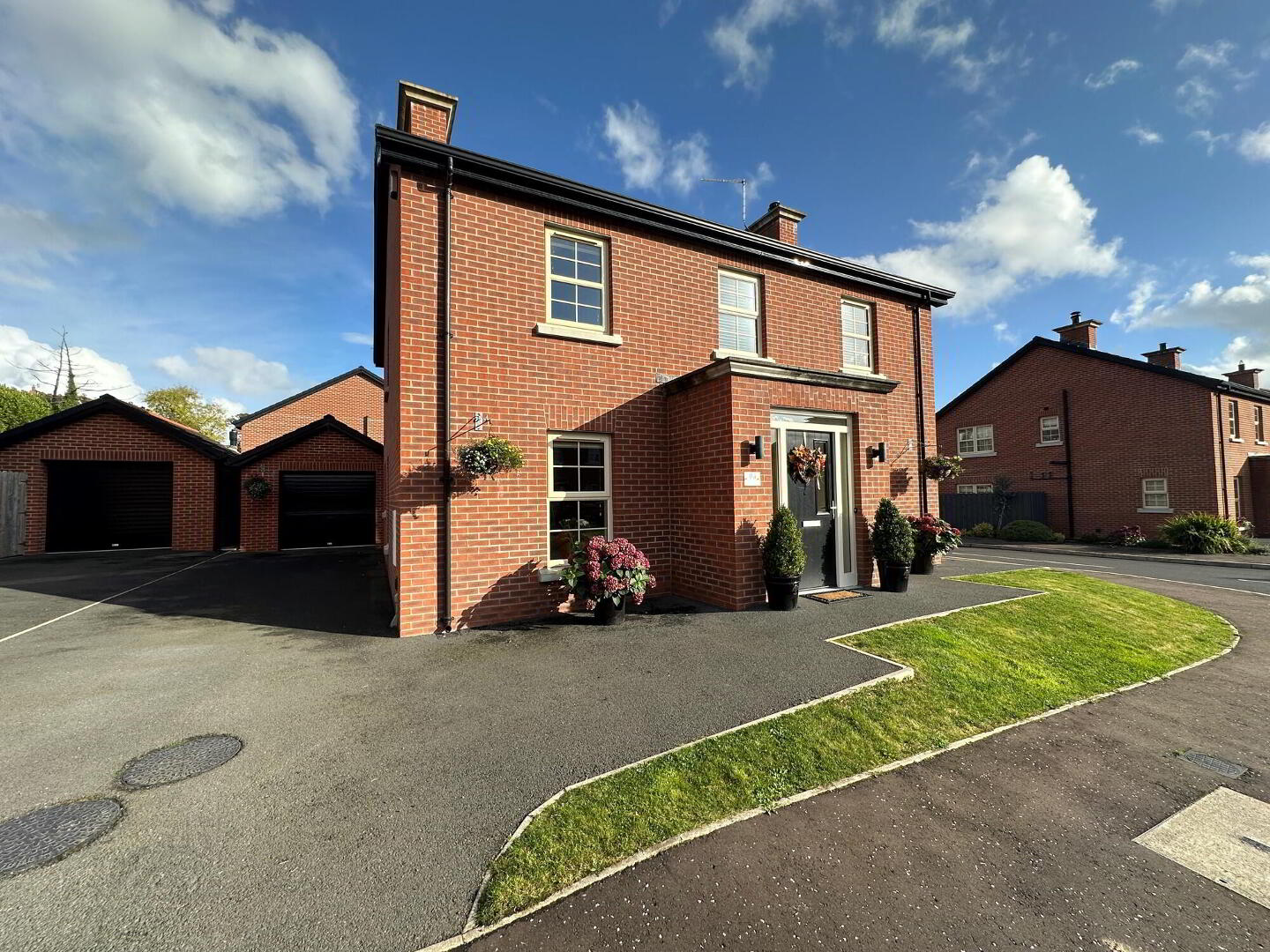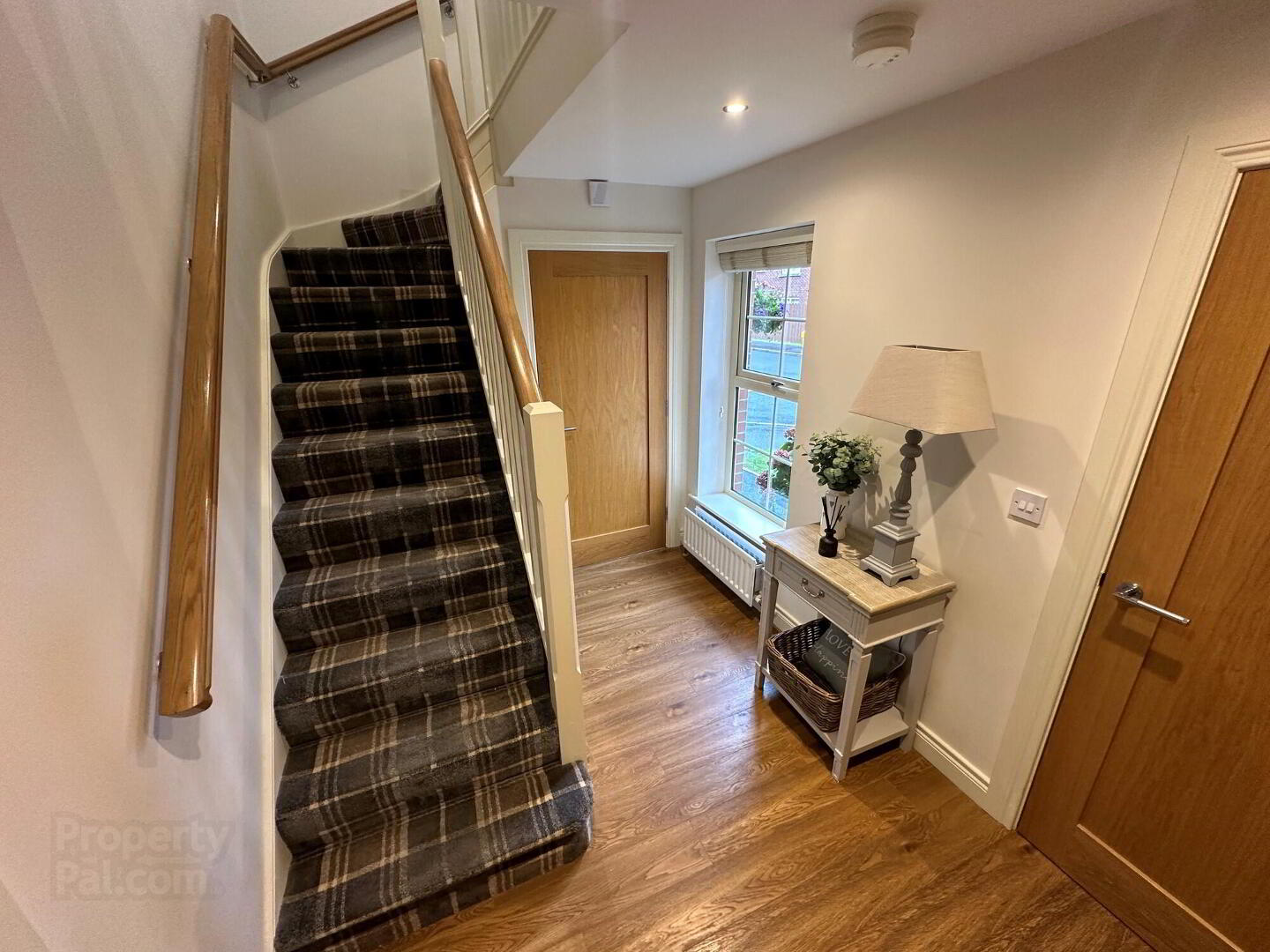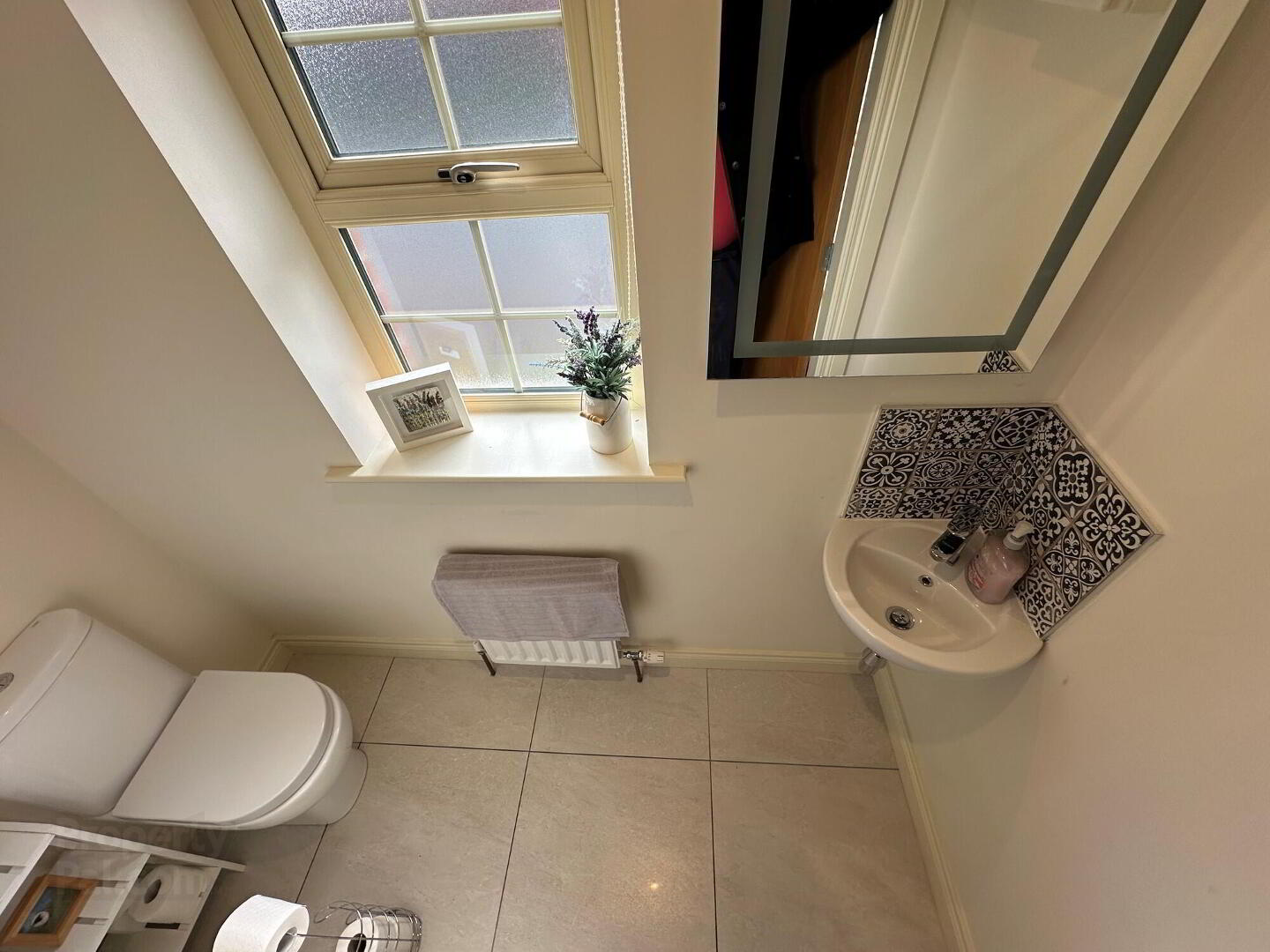


53 Mossvale Meadows,
Dromore, BT25 1GF
4 Bed Detached House
Sale agreed
4 Bedrooms
3 Bathrooms
3 Receptions
Property Overview
Status
Sale Agreed
Style
Detached House
Bedrooms
4
Bathrooms
3
Receptions
3
Property Features
Tenure
Not Provided
Energy Rating
Heating
Oil
Broadband
*³
Property Financials
Price
Last listed at Offers Around £335,000
Rates
£1,617.44 pa*¹
Property Engagement
Views Last 7 Days
89
Views All Time
2,593

Features
- 4 Bedrooms with Master En-Suite
- Lounge
- Open Plan Kitchen with Living & Dining Room
- Sunroom
- Utility Room
- Downstairs WC
- White Bathroom Suite with separate Shower Cubicle
- Detached Garage
- 3 Zone OFCH System
- UPVC Double Glazed Windows, Soffits and Facia Boards
- Solid Oak Internal Doors
- Neat Front Garden & Fully Enclosed Rear Garden with Patio Area
- Alarm System
This beautifully presented detached property, in exceptional decorative order, is situated within a short walking distance from Dromore Town Centre and local primary schools, with links to bus routes, shops, chemists, a high school, doctor's surgery and veterinary practices.
- Entrance Porch
- 1.45m x 1.93m (4' 9" x 6' 4")
Tiled floor, 1 double panel radiator, 1 double power point and spotlight. - Entrance Hall
- 2.74m x 3.36m (9' 0" x 11' 0")
Laminate flooring, 1 double power point, 1 television point, spotlights. - Cloakroom
- White WC and wash hand basin, tiled floor, 1 double panel radiator, tiled flooring, mirror, spotlights.
- Lounge
- 3.94m x 5.29m (12' 11" x 17' 4")
Open fire with granite hearth and precast surround, laminate flooring,1 double panel radiator, 3 double power points, 1 television point. - L-Shaped Open Plan Kitchen with Living and Dining Area
- 5.92m x 6.6m (19' 5" x 21' 8")
Range of high and low level units with granite work tops, 1½ bowl ‘Blanco’ stainless steel sink unit with swan neck mixer tap. Built-in appliances including ‘K’ electric hob, ‘Beko’ under oven, extractor fan, ‘Nordmende’ dishwasher, ‘Beko’ fridge freezer, strip lighting under cupboards.
‘Heta’ multi fuel stove, 7 double power points, 1 television point,1 internet point, tiled flooring, spotlights. - Utility Room
- 1.8m x 2.87m (5' 11" x 9' 5")
Range of units, stainless steel sink unit, tiled flooring, partly tiled walls, plumbed for automatic washing machine, 1 double panel radiators, 2 double power points, strip lighting under cupboards, spotlights. - Sun Room
- 3.3m x 3.43m (10' 10" x 11' 3")
Tiled flooring, 2 double panel radiators, 3 double power points, 1 television point, spotlights, patio doors to patio. - Landing
- Hotpress with immersion heater, 1 single panel radiator, 2 double power points, spotlights.
- Master Bedroom
- 3.3m x 3.66m (10' 10" x 12' 0")
1 double panel radiator, 3 double power points, 1 television point, laminate flooring - En-Suite Shower Room
- 1.78m x 2m (5' 10" x 6' 7")
White suite comprising tiled shower cubicle with drenching head, WC and wash hand basin, tiled floor and partly tiled walls. - Bedroom 2
- 3.12m x 3.17m (10' 3" x 10' 5")
3 double power points, 1 double panel radiator, 1 television point, laminate flooring. - Bedroom 3
- 2.95m x 3.92m (9' 8" x 12' 10")
3 double power points, 1 double panel radiator, laminate flooring. - Bedroom 4
- 2.02m x 3.13m (6' 8" x 10' 3")
2 double power points, 1 double panel radiator, laminate flooring (currently used as walk-in wardrobe). - Bathroom
- 2.16m x 2.84m (7' 1" x 9' 4")
White suite comprising bath, tiled shower cubicle with drencher head, vanity unit with wash hand basin, WC, tiled flooring, partially tiled walls, sensor mirror, spotlights. - Roof Space
- Folding wooden ladder, partially floored with light.
Outside
- Detached Double Garage
- 3.26m x 5.39m (10' 8" x 17' 8")
Roller doors, LED Light, 1 double power point, Vortex condenser boiler.




