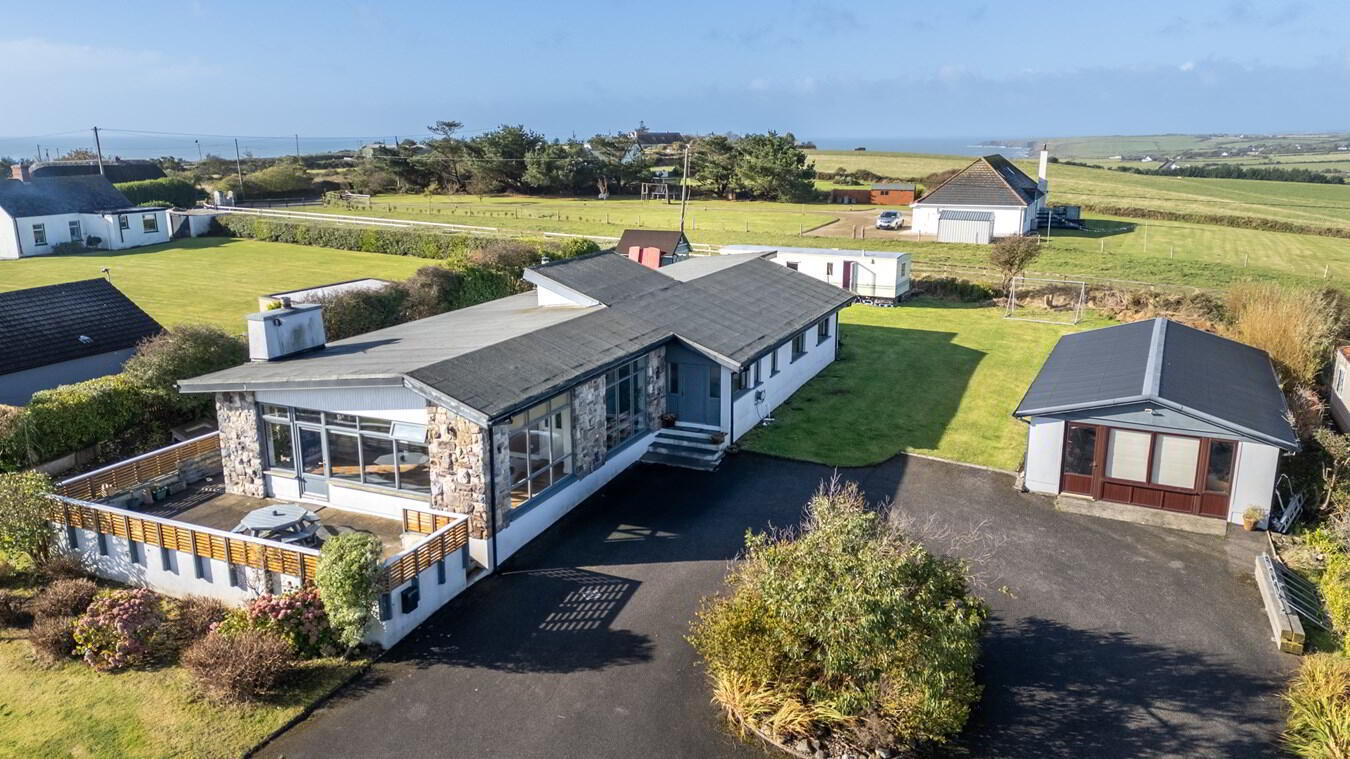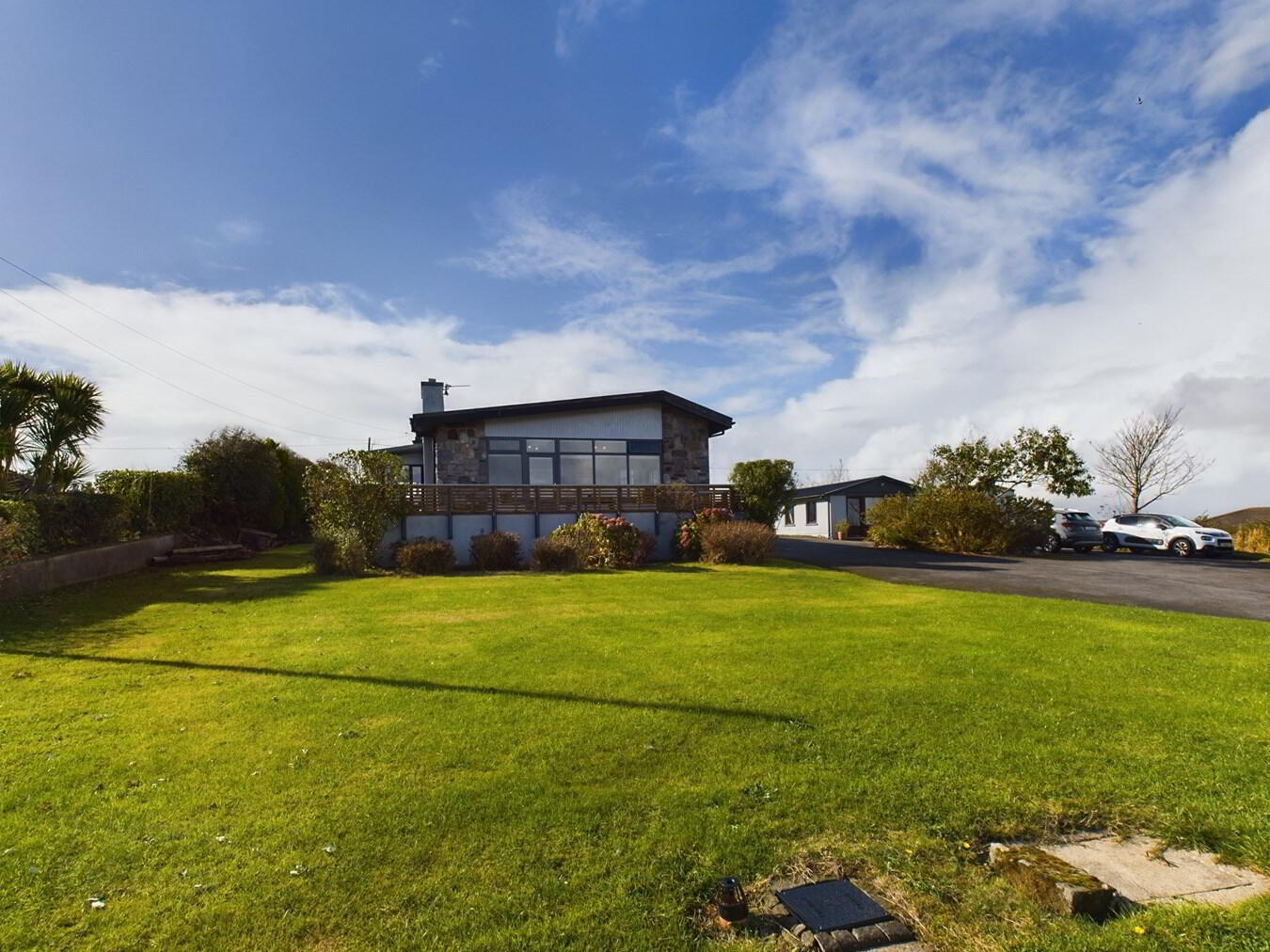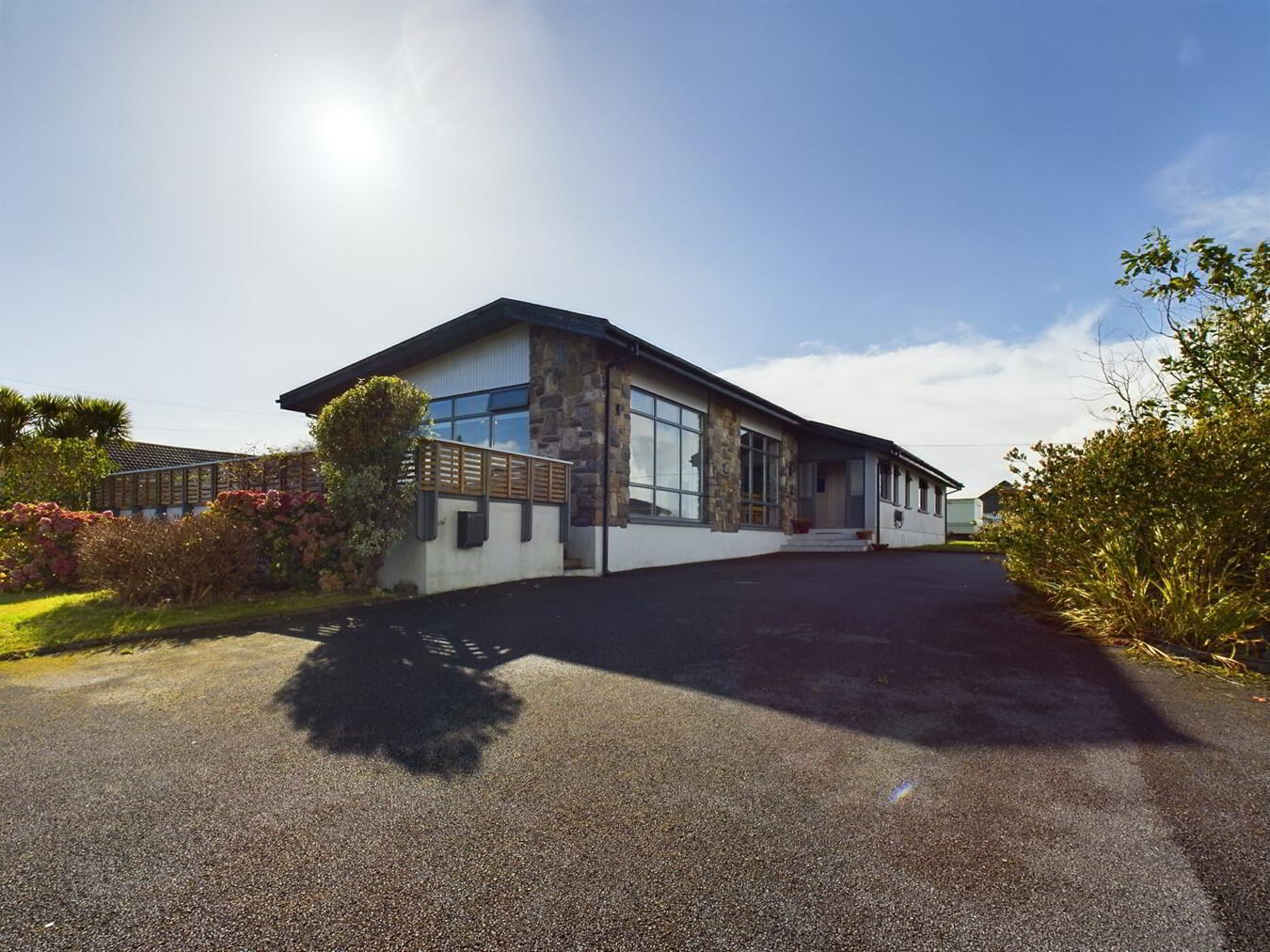


Hillcrest
Dunmore East, X91YY62
4 Bed Detached Bungalow
Sale agreed
4 Bedrooms
3 Bathrooms
Property Overview
Status
Sale Agreed
Style
Detached Bungalow
Bedrooms
4
Bathrooms
3
Property Features
Tenure
Freehold
Property Financials
Price
Last listed at €650,000
Rates
Not Provided*¹
Property Engagement
Views Last 7 Days
17
Views Last 30 Days
131
Views All Time
701

This stunning four-bedroom detached home is situated just outside the charming coastal fishing village of Dunmore East. Occupying approximately two-thirds of an acre, the property provides a peaceful and expansive living environment. With a floor area of over 2,000 sq. ft., the house is in excellent condition and has been meticulously maintained, ensuring a comfortable and inviting atmosphere.
A key highlight of this property is the breathtaking panoramic sea views that extend along the coastline towards Hook Head. In addition to the ocean views, the home boasts expansive countryside views and scenic mountain landscapes, offering a beautiful blend of coastal and rural surroundings. Large windows and outdoor terrace are strategically placed to maximize the enjoyment of these stunning views.
Ground Floor:Entrance Hall:
1.72m x 2.33m (5' 8" x 7' 8") 8.10m x 1.55m (26' 6" x 5' 1") and 9.78m x 0.90m (32' 1" x 2'11) The welcoming entrance hall features a PVC front door and stylish laminate timber flooring, creating a warm and inviting first impression.
Lounge/Dining Area:
4.68m x 7.59m (15' 4" x 24' 11") The spacious lounge boasts stunning sea views stretching along the coastline to Hook Head, complemented by scenic overland countryside vistas. Featuring laminate flooring, a blacksmith cast iron solid fuel stove with a stone fire surround, and doorway leading to front east facing outdoor veranda, this room offers a perfect blend of comfort and breathtaking scenery.
Kitchen/Dining:
4.72m x 5.79m (15' 6" x 19' 0") 6.64m x 1.51m (21'9" x 4'11") The bright and spacious kitchen/dining area, extended in 2014, features a tiled floor, recessed lighting, and stylish fitted kitchen units with a central island. Double doors provide easy access to the front lounge, hallway, and living room, enhancing the open flow of this light-filled space.
Sitting Room:
4.05m x 5.77m (13' 3" x 18' 11") The sitting room offers a cosy and versatile space with laminate timber flooring, recessed lighting and double doors that open to a timber decking area, perfect for indoor-outdoor living.
Utility Room:
1.73m x 1.88m (5' 8" x 6' 2") Plumbed for appliances. Featuring a convenient doorway leading to the rear of the property.
Guest WC:
1.03m x 2.23m (3' 5" x 7' 4") Laminate timber flooring, WC and wash hand basin.
Hot Press:
Shower Room:
1.94m x 1.81m (6' 4" x 5' 11") Fully tiled with a large glass walk-in shower with Triton electric shower, WC and wash hand basin.
Bedroom 1:
2.92m x 3.93m (9' 7" x 12' 11") The master bedroom features elegant laminate timber flooring, a spacious built-in wardrobe for ample storage, and modern recessed lighting, creating a sleek and comfortable retreat.
En suite Bathroom:
1.88m x 2.91m (6' 2" x 9' 7") The en suite off the master bedroom is fully tiled with a bath with electric shower overhead, WC, and contemporary vanity unit, offering a modern and convenient private space.
Bedroom 2:
4.02m x 2.75m (13' 2" x 9' 0") Laminate timber flooring, built in wardrobe and sink unit.
Bedroom 3:
3.49m x 2.93m (11' 5" x 9' 7") Laminate timber flooring, storage and sink unit.
Bedroom 4:
3.90m x 2.93m (12' 10" x 9' 7") Laminate timber flooring, built in wardrobe and sink unit.
Detached Garage:
11.75m x 5.66m (38' 7" x 18' 7")
Outside and Services:
Features:
Stunning 4 bed detached home on c. two-thirds of an acre with prominent panoramic sea and countryside views.
Beautifully maintained gardens.
Large detached garage c. 700 sq. ft.
Recent upgrades including rewiring, replumbing, and new percolation system.
Oil fired central heating.
PVC double glazed windows.
Septic tank.
Within walking distance to the beautiful Portally Cove.
Convenient location near Dunmore East and 20 minutes from Waterford City.

Click here to view the 3D tour

