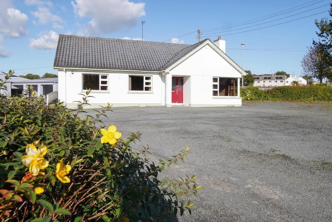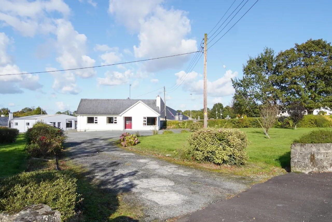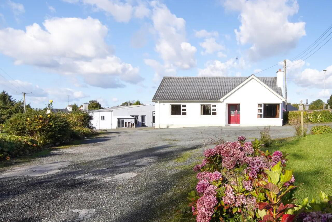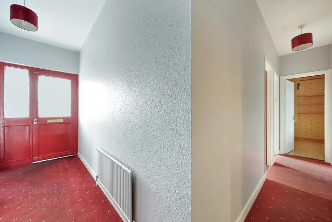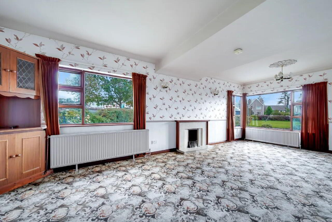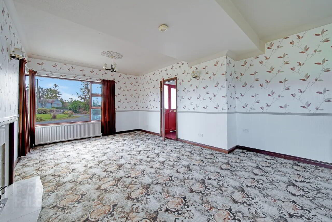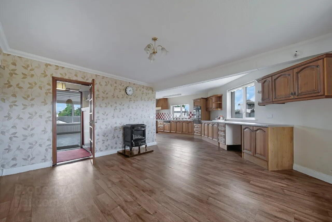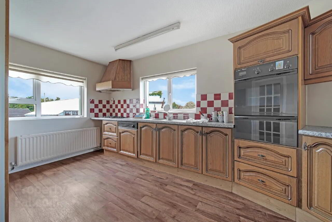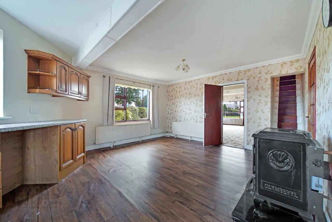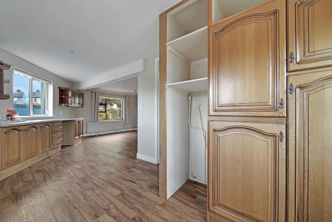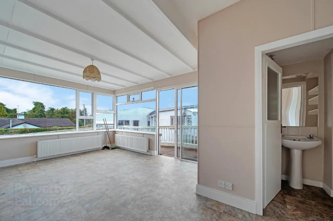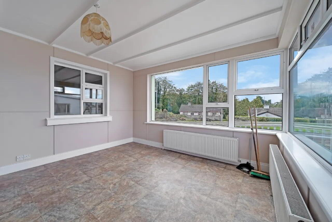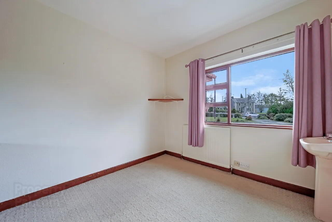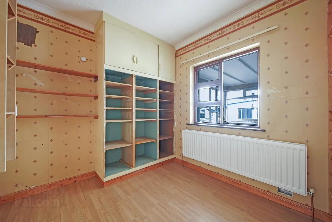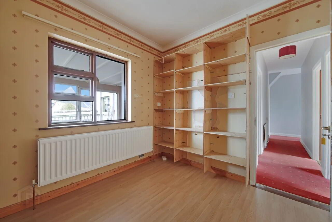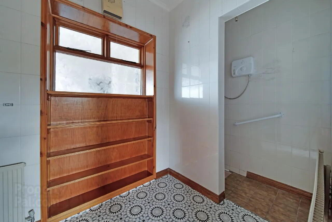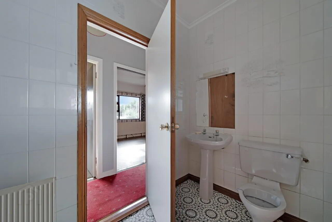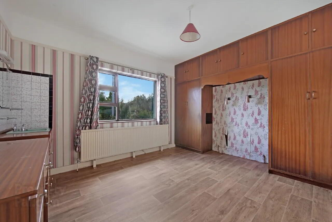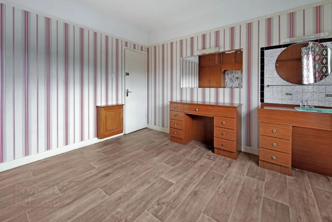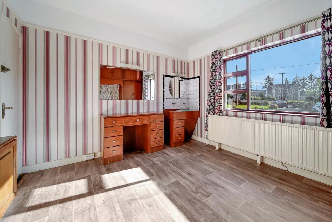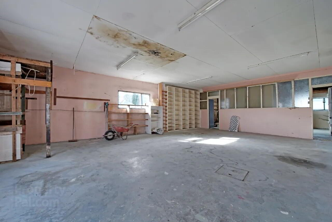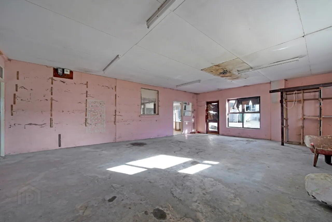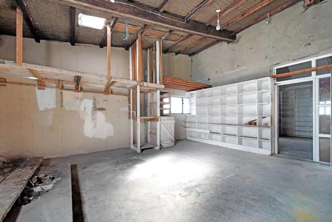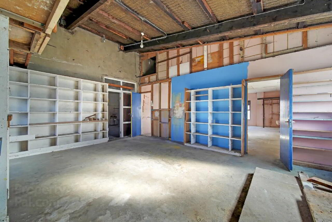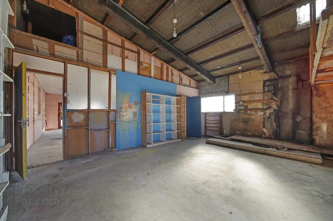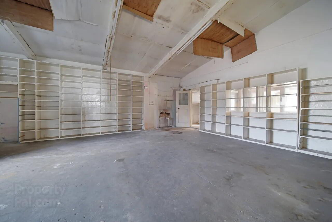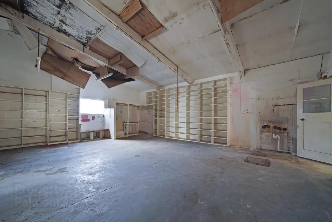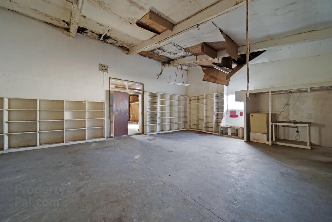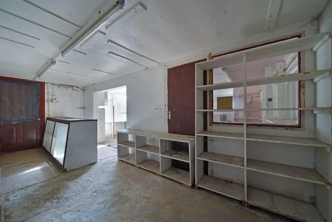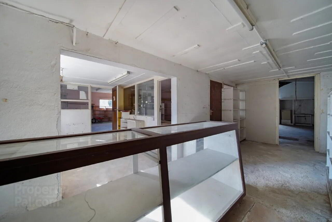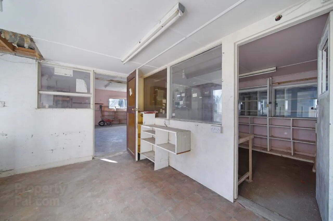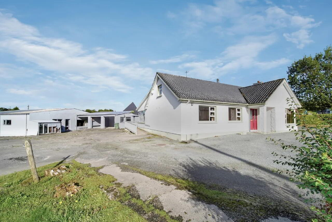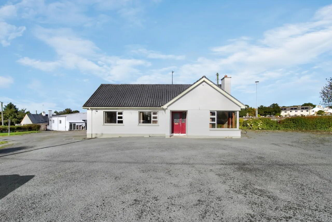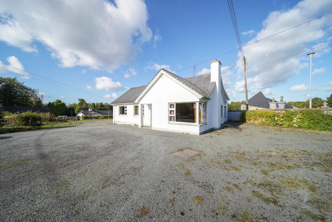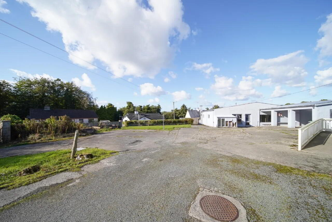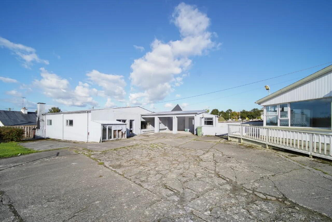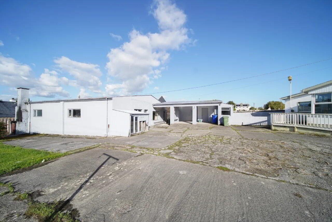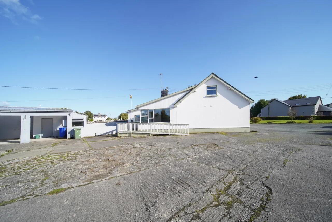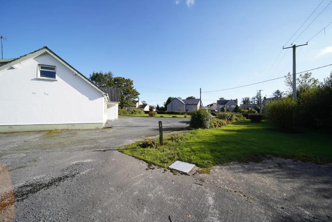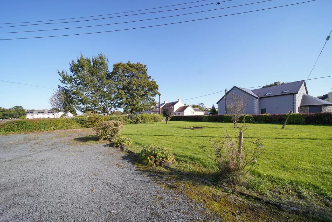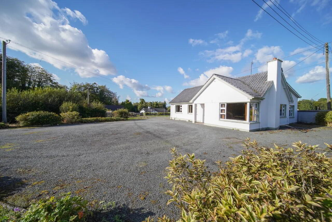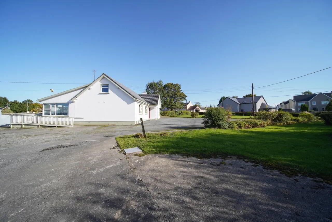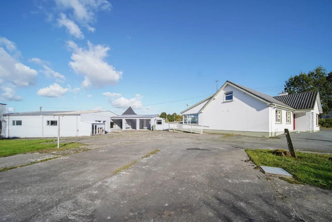The Bungalow, Main Street,
Newtowncunningham, F93E36H
4 Bed House
Asking Price €295,000
4 Bedrooms
2 Bathrooms
Property Overview
Status
For Sale
Style
House
Bedrooms
4
Bathrooms
2
Property Features
Tenure
Not Provided
Energy Rating

Property Financials
Price
Asking Price €295,000
Stamp Duty
€2,950*²
Property Engagement
Views Last 7 Days
169
Views Last 30 Days
497
Views All Time
3,981
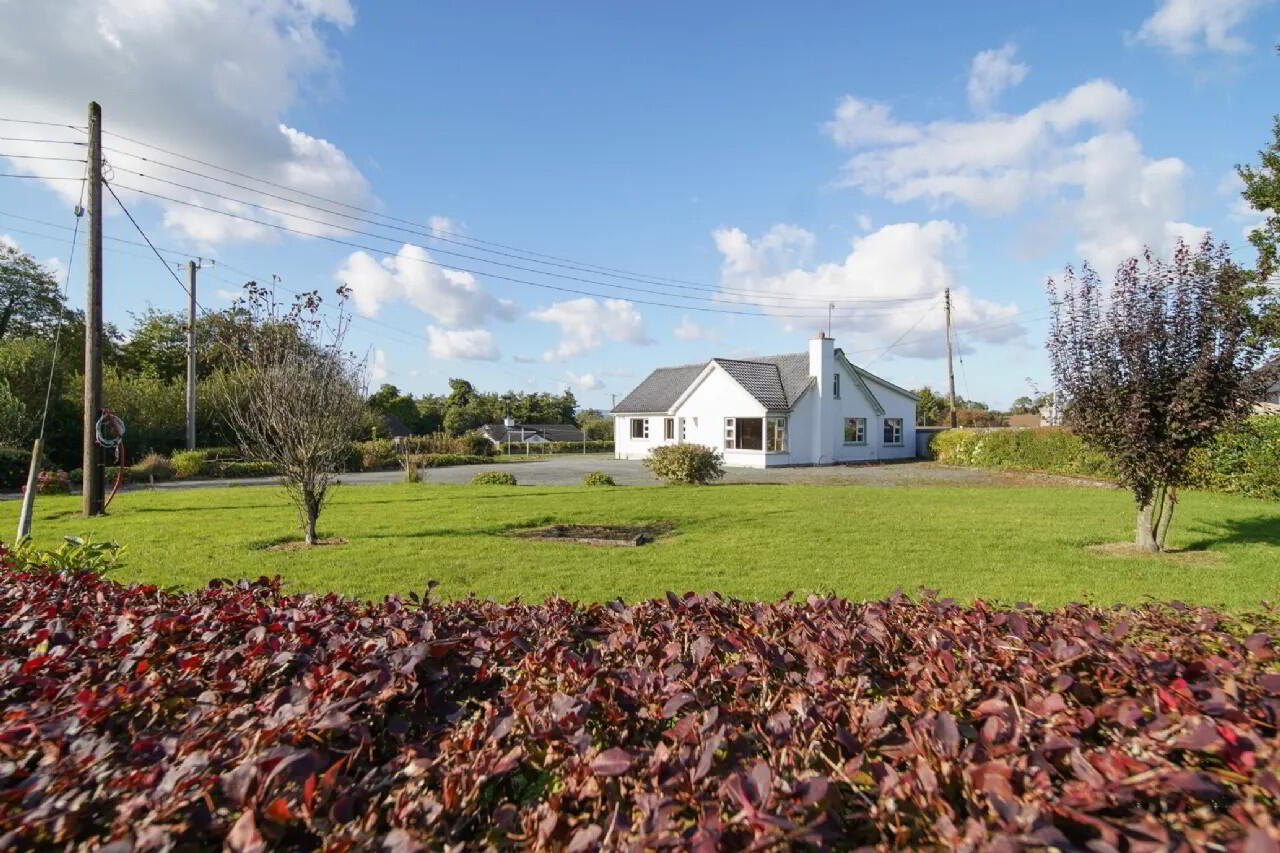
Features
- Detached bungalow with detached workshop
- Constructed 1966
- Comprising 3 bedrooms on ground floor
- A further 2 bedrooms in attic conversion
- Occupying 0.7 acre site
- Large workshop over 2000sq ft with commercial potential
- Convenient location in the heart of the village of Newtowncunningham
- Landscaped gardens
- Concrete yard to rear of property
- Undoubted commercial/residential potential
- Enjoys approx 40m road frontage onto Main Street
There is also a large workshop on the site measuring in excess of 2,000sq ft.
This property has immense potential with ample space to extend if required and undoubted commercial potential with approx. 40m road frontage.
Viewing highly recommended Entrance Hallway 4.7 x 1.5 Carpet covering on floor.
Family Room 8.0 x 4.3 Carpet covering on floor. Double aspect windows promoting natural light. Marble fireplace with mahogany timber surround, two centre lights and matching wall lights.
Kitchen/Dining area 6.2 x 6.1 L Shaped with triple aspect windows promoting natural light. Linoleum covering on floor. Eye and low level timber units with stainless steel sink and tiled splash back. Built in electric double oven and four ring electric hob with overhead extractor fan. Integrated fridge freezer and dishwasher. Plumbed for washing machine. Solid wood burning stove with back boiler in dining area to compliment the oil fired heating. Walk in airing cupboard off. Stairs leading to attic conversion.
Lounge/Sun Room 6.0 x 4.0 Linoleum covering on floor. Double aspect windows and sliding doors leading to concrete area. Wheelchair accessible.
WC Comprising w.c and wash hand basin
Bedroom 1 4.0 x 3.6 Linoleum covering on floor. His/her built in wardrobes over headboard. Built in chest of drawers and vanity unit.
Bedroom 2 3.5 x 3.0 Carpet covering on floor. Floor to ceiling built in wardrobes and vanity unit.
Bedroom 3 3.0 x 3.0 Laminated timber flooring. Shelved.
Bathroom 3.5 x 1.7 Linoleum covering on floor and walls tiled floor to ceiling. Comprising w.c, wash hand basin and electric shower. Built in shelving to wall.
Attic Conversion
Room 1 7.0 x 3.0
Room 2 4.0 x 3.0
Car Port 6.0 x 5.5 Oil burner located here and covered oil tank located off.
Workshop 14.5 x 13.0 Subdivided into separate storage rooms. One measuring 9.0 x 6.5 with a number of smaller stores off.
BER: D2
BER Number: 117770321
Energy Performance Indicator: 284.55
No description
BER Details
BER Rating: D2
BER No.: 117770321
Energy Performance Indicator: 284.55 kWh/m²/yr

