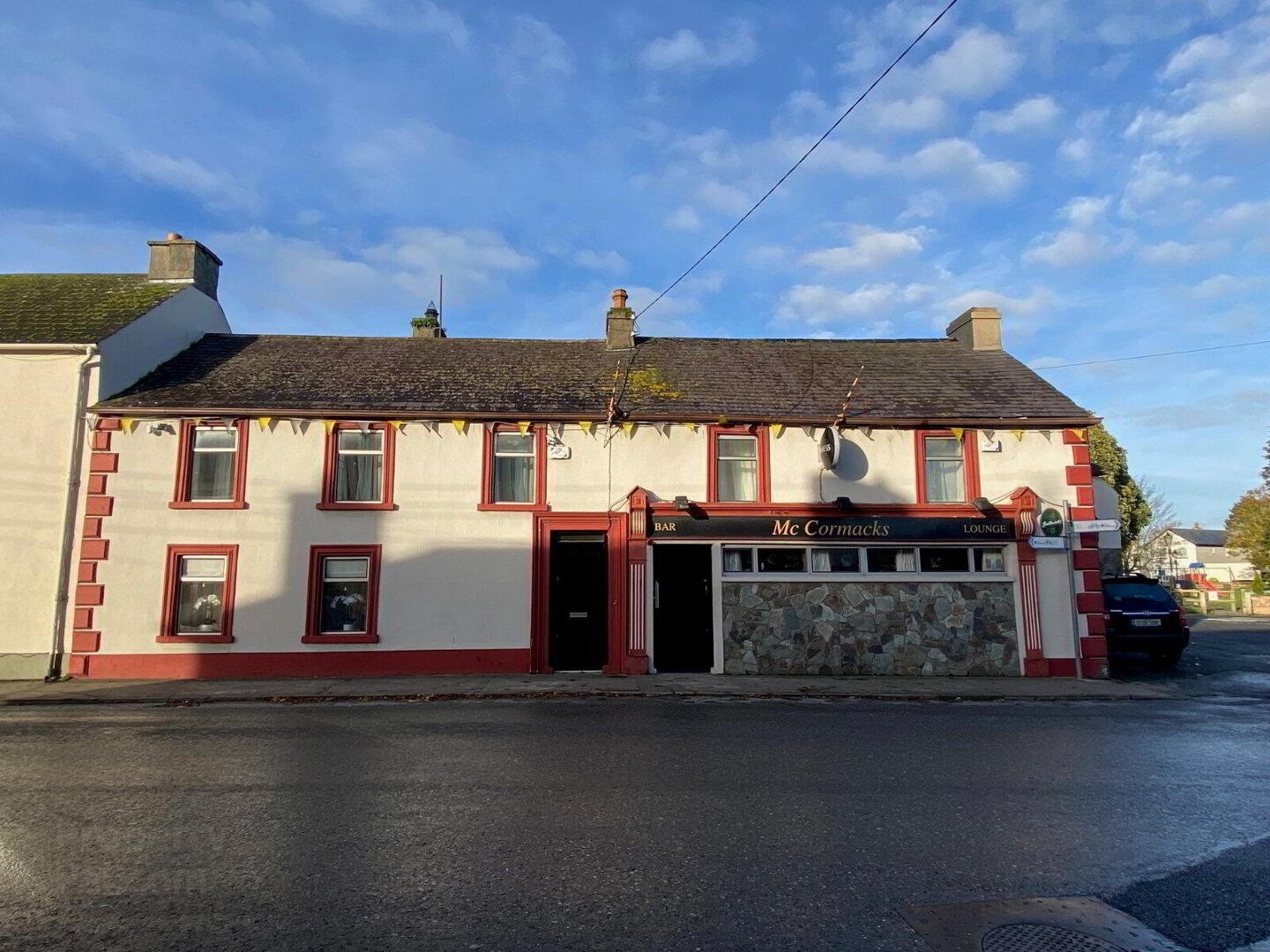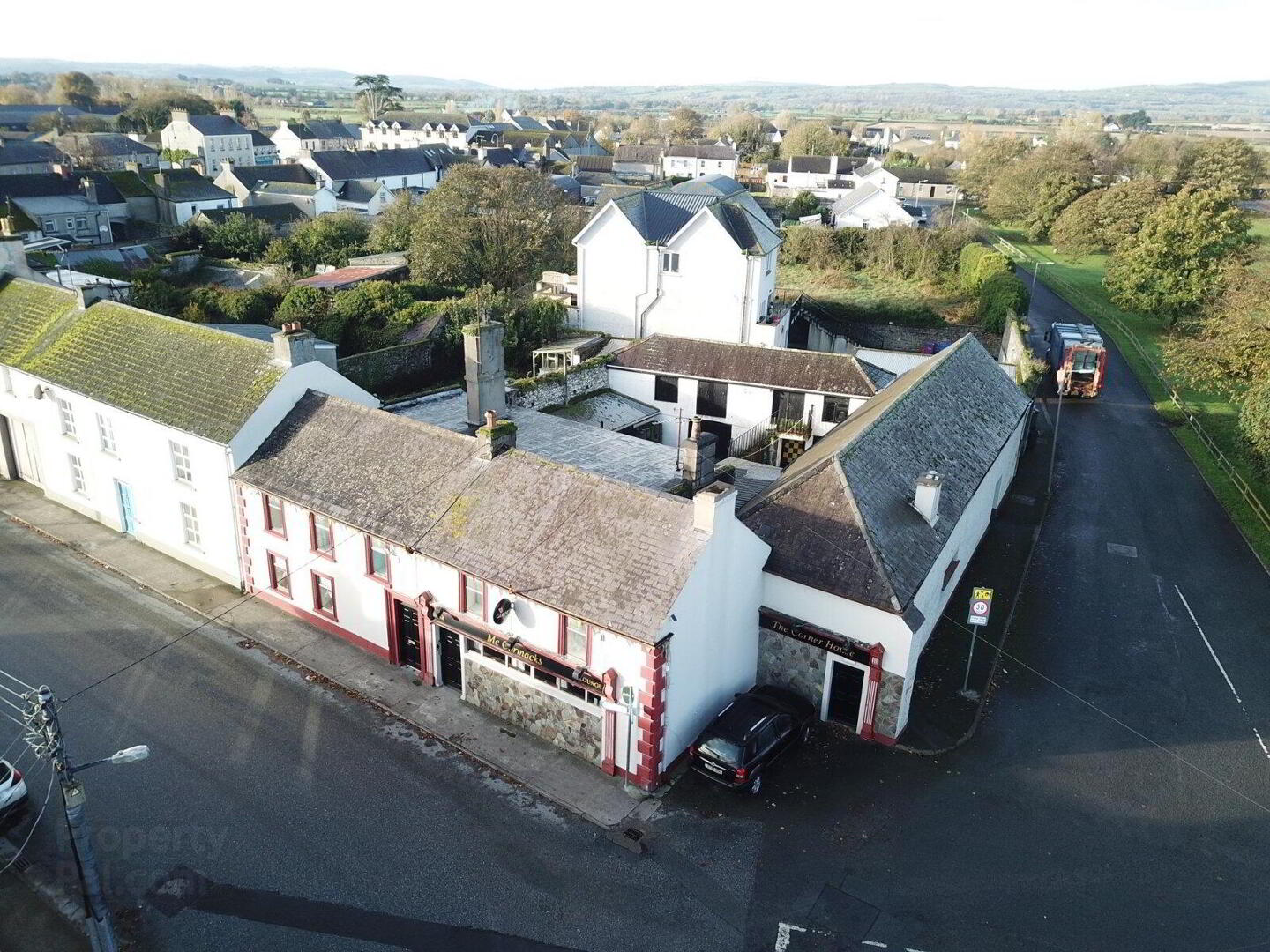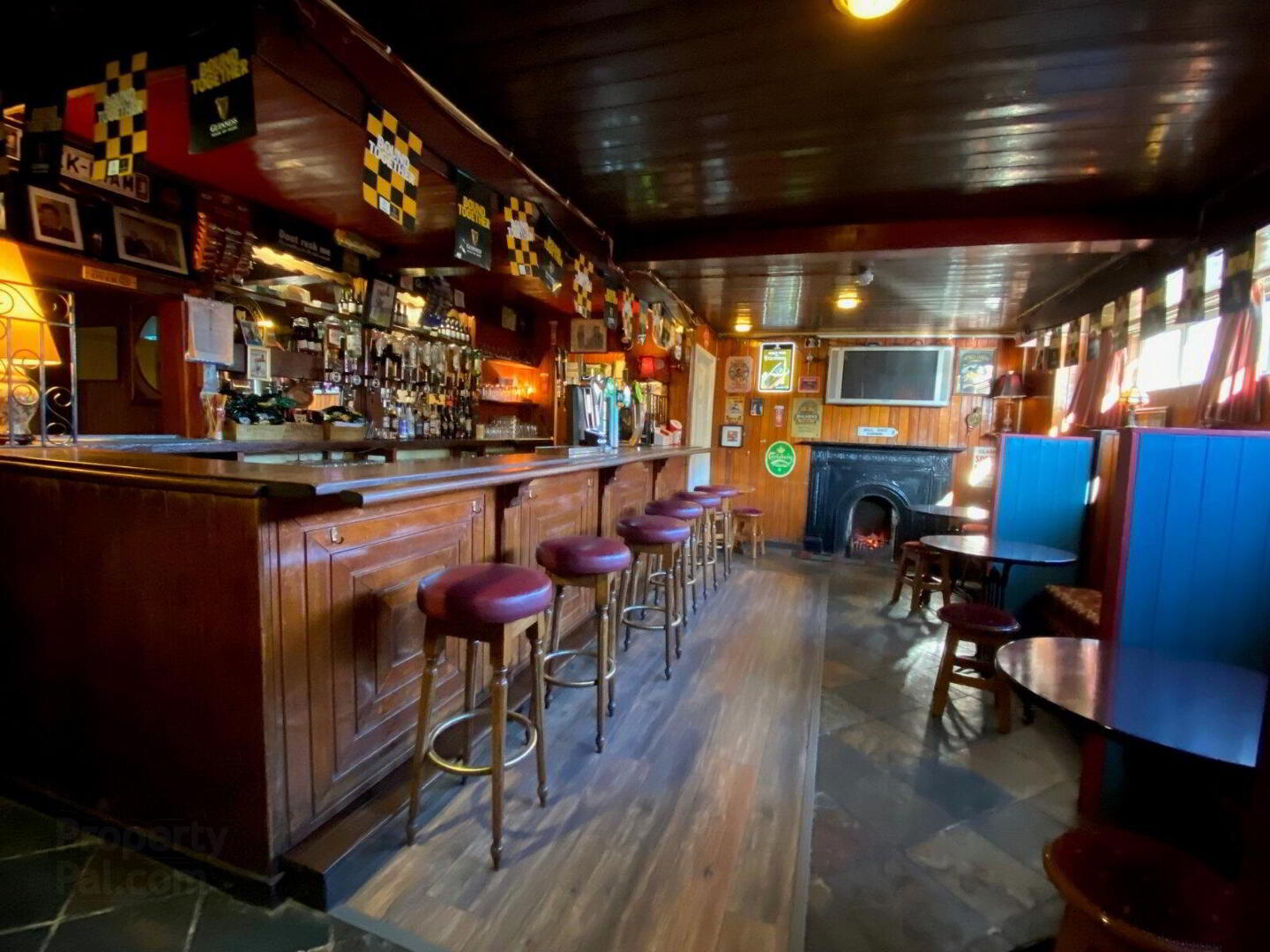


Mccormacks Bar,
The Corner House, Ballyragget, R95HX63
7 Bed House
Asking Price €350,000
7 Bedrooms
5 Bathrooms
Property Overview
Status
For Sale
Style
House
Bedrooms
7
Bathrooms
5
Property Features
Size
398 sq m (4,284 sq ft)
Tenure
Not Provided
Energy Rating

Property Financials
Price
Asking Price €350,000
Stamp Duty
€3,500*²
Property Engagement
Views Last 7 Days
35
Views Last 30 Days
107
Views All Time
591
 DNG Ella Dunphy are proud to present McCormacks Bar, The Corner House, Ballyragget to the market. On entry into Ballyragget, this landmark residential public house occupies a prime location alongside a 7-day licensed premises and a 7 bedroom residential unit with vehicular side access into beer garden yard and storage area. The property is in great condition and presents an opportunity for owner occupier use with the benefit of it being a long established reputable public house. It further benefits from the cosy atmosphere of the front bar and large lounge that allow it to cater for all kinds of party's and events. All fixtures, fittings and effects are well maintained and included. This pillar of the community is located in the heart of the bustling town of Ballyragget with great passing trade and local amenities available to the discerning purchaser such as schools, shops, restaurants and local transport links whilst also being just 20 minutes drive from Kilkenny City.
DNG Ella Dunphy are proud to present McCormacks Bar, The Corner House, Ballyragget to the market. On entry into Ballyragget, this landmark residential public house occupies a prime location alongside a 7-day licensed premises and a 7 bedroom residential unit with vehicular side access into beer garden yard and storage area. The property is in great condition and presents an opportunity for owner occupier use with the benefit of it being a long established reputable public house. It further benefits from the cosy atmosphere of the front bar and large lounge that allow it to cater for all kinds of party's and events. All fixtures, fittings and effects are well maintained and included. This pillar of the community is located in the heart of the bustling town of Ballyragget with great passing trade and local amenities available to the discerning purchaser such as schools, shops, restaurants and local transport links whilst also being just 20 minutes drive from Kilkenny City. This property must be viewed to be truly appreciated.
Accommodation:
COMMERCIAL:
BAR & LOUNGE
Main Bar
7.05m x 8.05m
Fabulous old world style traditional country bar with a large bar counter seating space and multiple additional nooks for table seating. Includes an ambient original open fire place. Fully equipped bar offering a fantastic regular trade.
Lounge
15.15m x 4.95m
Vast Lounge area with lots of additional seating. Separate entrance door and separate fully stocked bar making this the perfect function or private area. Includes cast iron stove.
Ladies & Gents toilets
3.50m x 5.75m
Wash room facilities centrally located and linking bar and lounge. Tiled floor.
Storage/Service Rooms
5.15m x 7.15m
Connected via lounge, this space is located at the corner of the property. There is a large door to the public road and a door to the inner courtyard. Concrete floors throughout ground floor. The ground floor is subdivided via stud wall and there is a stairs to access the first floor attic which continues over the lounge.
Walkway to outdoor area (plus additional Ladies & Gents)
5.28m x 3.50m
Walkway from main bar to outside sheltered smoking area and courtyard. Includes additional separate ladies and gents toilets.
OUTBUILDINGS AND EXTERNAL COURTYARD
The beautiful external courtyard links the residence, pub smoking areas and storage/service room. There is a tarmac finish with exposed natural stone creating a vibrant yet sympathetic ambience.
Block built storage shed
c. 80 sqm
Large two storey wing of partitioned storage rooms suitable for conversion subject to fpp. Includes concrete external stairs to first floor.
RESIDENCE
GROUND FLOOR
Entrance Hallway
4.88m x 3.04m
Small lobby leading to grande and spacious hallway. Doors to living and sitting rooms. Includes understairs storage.
Living Room
3.95m x 4.66m
This focal point 'everyday' reception room links all ground floor spaces. Laminate flooring. French door to rear courtyard and storage rooms.
Sitting Room
4.90m x 5.04m
Fantastic family sized reception room. Carpet. Gorgeous open fireplace with feature mantelpiece and ornate inset and hearth. Doors to hallway and living room.
Kitchen
3.65m x 3.90m, 2.74m x 1.84m
L-shaped kitchen with original Aga (in working order) at the heart of the home and adjacent to a dining space. Kitchen extends to galley style space with additional units at ground and eye level. Tiled floor. Laminate countertops and tiled splashback. Door to utility room.
Utility room.
1.88m x 2.52m
Usual plumbing for washing machine, rear access door and additional storage.
FIRST FLOOR
Stairs & Landing
10.35m x 1.30m
Solid timber post & rail stairs leading to landing.
Bedroom 1
3.92m x 3.64m
Large double bedroom. Carpet.
Bedroom 2
4.90m x 2.45m
Double bedroom. Carpet.
Bedroom 3
3.72m x 2.58
Double bedroom. Carpet.
Bedroom 4
3.48m x 3.05m
Single room. Ideal as home office.
Bedroom 5
3.75m x 4.00m
Double bedroom. Carpet.
Bedroom 6
3.05m x 4.85m
Double bedroom. Carpet.
Bedroom 7
3.65m x 3.96m
Double bedroom. Carpet.
Shower Room
2.80m x 2.08m
Tastefully tiled. Classic white whb & wc. Fitted Triton electric shower.
Guest Toilet
2.80m x 1.02m
Classic white wc. Tiled floor.
Bathroom
3.90m x 1.74m
Classic white whb. Full length fitted bath. Tiled floor.
Additional Features:
The property is bursting with character and charm.
Lovingly maintained by its current owners and presented in great condition.
Excellent potential to expand on the current regular trade and cater for a wide range of events.
7 day licenced premises.
Located on Patrick street in the heart of the Ballyragget community.
The property also lends great scope for development potential Subject TPP.
Services:
Oil fired central heating throughout.
Mains water, drainage & sewage.
BER for residence: F BER#: 109401158 KWh/m/yr: 387.34
BER for commercial: C2 BER#: 800540197 KWh/m/yr: 519.12
Directions:
From The Square in Ballyragget turn left onto Patricks Street and the property is ideally located just 100m on the left marked by a "For Sale" sign.
GPS: 52.78992630, -7.333025557


