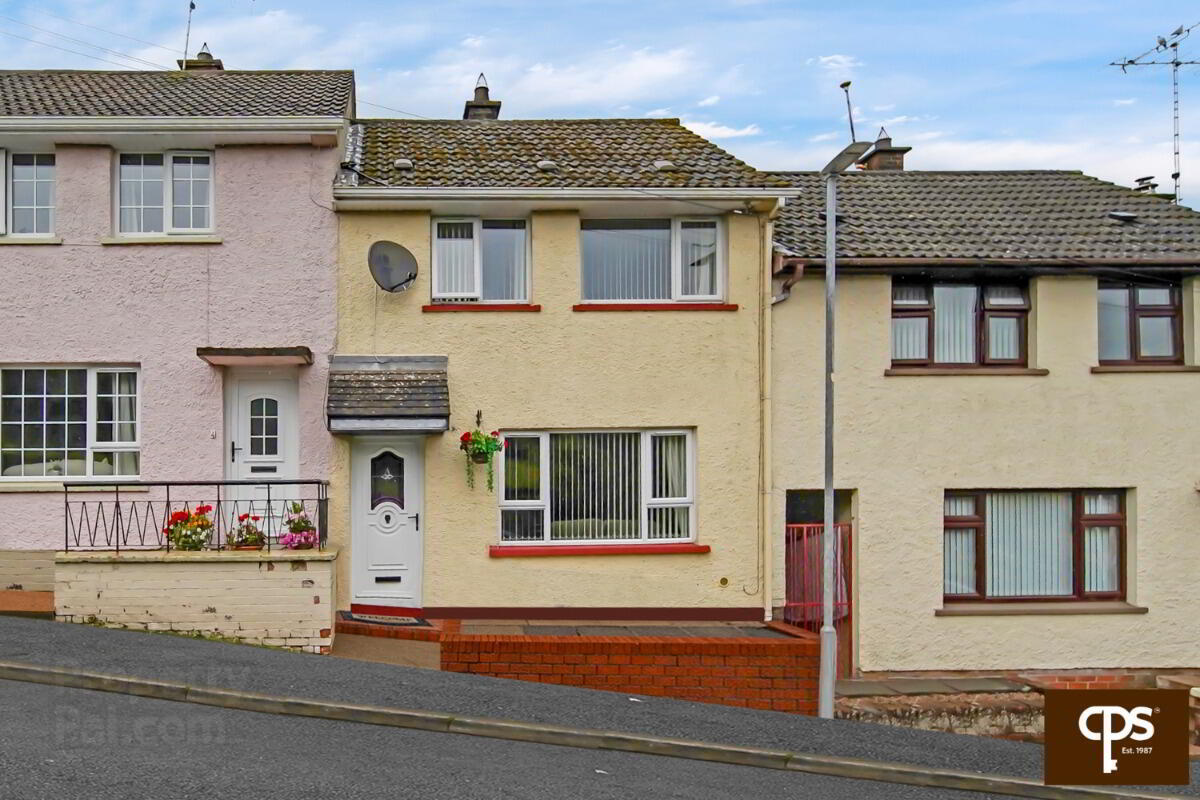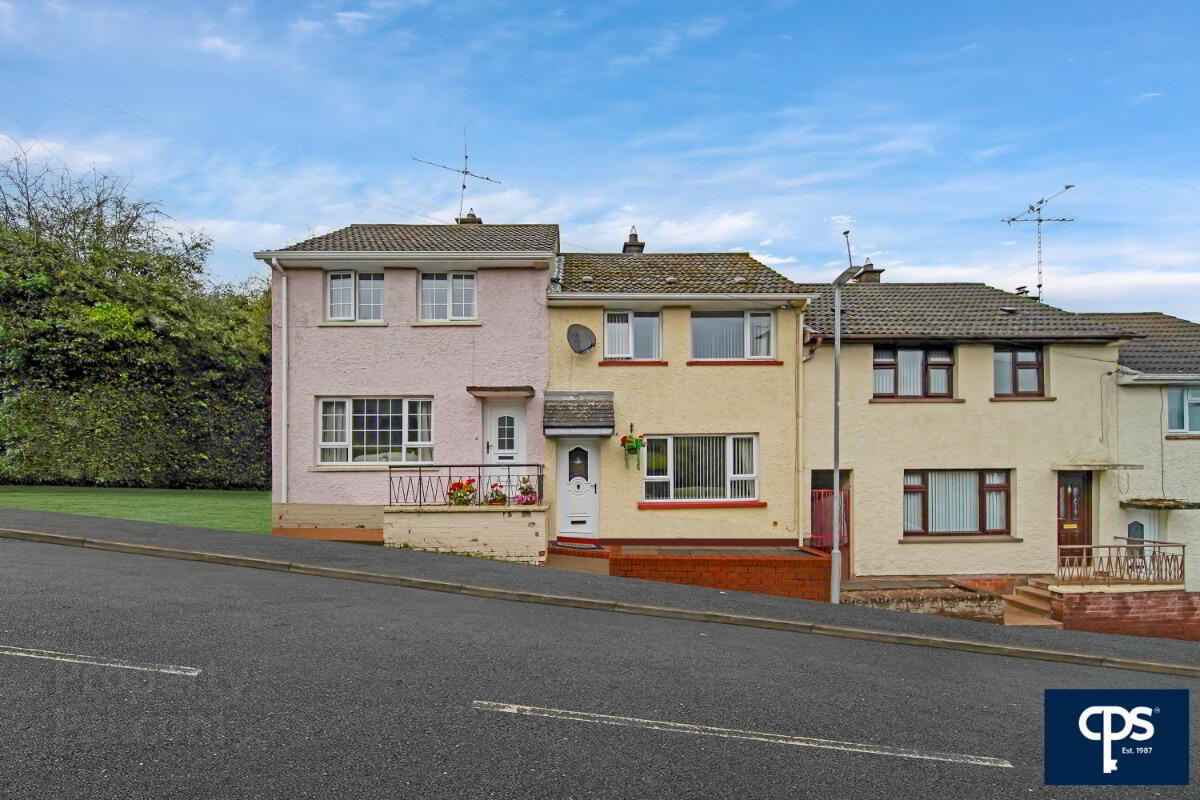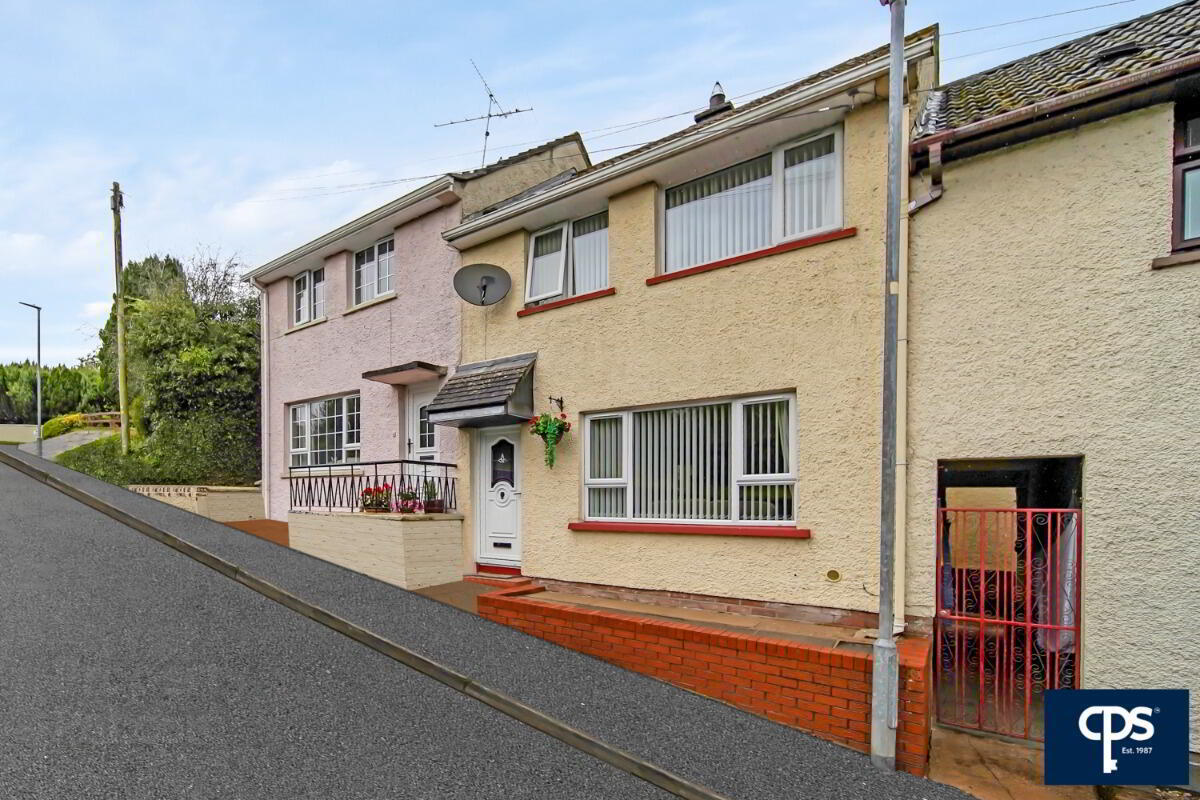


3 Church Brae,
Dromore, Omagh, BT78 3JF
2 Bed Mid-terrace House
Price £119,950
2 Bedrooms
1 Bathroom
1 Reception
Property Overview
Status
For Sale
Style
Mid-terrace House
Bedrooms
2
Bathrooms
1
Receptions
1
Property Features
Tenure
Not Provided
Energy Rating
Heating
Oil
Broadband
*³
Property Financials
Price
£119,950
Stamp Duty
Rates
£444.72 pa*¹
Typical Mortgage
Property Engagement
Views Last 7 Days
321
Views Last 30 Days
1,435
Views All Time
9,147

Looking for affordable and convenient living or a buy to let which would attract high interest?
3 Church Brae, is a home full of character offering one lucky purchaser cosy, elegant living within a convenient location. With two spacious bedrooms and family bathroom to the first floor, a light filled living room with a stunning feature brick-built fireplace and doric cooker, a stunning kitchen boasting an excellent range of units, with an external door leading to a rear elevated patio area which is perfect for outdoor gatherings with family and friends. This home is sure to attract a high level of interest due to the impressive standards in which this home has been maintained and the convenient location in which it is set.
To avoid disappointed early viewing is highly recommended. To arrange a viewing or for more information contact CPS Omagh on 0288 2252820.
- A Stunning Mid Terrace Property
- Offering Comfortable Elegant Living Over Two Floors
- Two Spacious Bedrooms With Built In Wardrobes
- Contemporary Bathroom Suite
- Generous Sitting Room With Built In Doric Cooker With Oil Wick Burner
- Excellent Range Of High & Low Level Kitchen Units
- Outhouse Plumbed For White Goods
- Enclosed Rear Elevated Patio Area Ideal For Unwinding And Enjoying Outdoor Living
- Upvc Double Glazing Throughout
- Walking Distance Of All Local Amenities Within Dromore Village
- Ideal First Time Buyer Home Or Buy To Let Property
- Early Viewing Highly Recommended
Accommodation:
Kitchen – 4.85m x 2.00m
Stunning range of high- and low-level units with integrated electric oven, gas hobs and extractor fan. Stainless steel sink and drainer. Complete with tile flooring and partial wall tiling. External rear door leading to rear of property.
Sitting Room – 3.64m 3.56m
A light filled room full of character with a stunning brick-built fireplace and inset Doric cooker. Tile wood effect flooring.
First Floor
Bedroom 1 – 4.19m x 2.65m
Spacious room with laminate wooden flooring. Tv Point. Built in wardrobe.
Bedroom 2 – 3.06m x 2.39m
Laminate wooden flooring. Built in sliding wardrobe.
Bathroom – 1.97m x 1.96m
White suite comprising, toilet, basin, pedestal, panelled bath with overhead electric shower. Floor and wall tiling.





