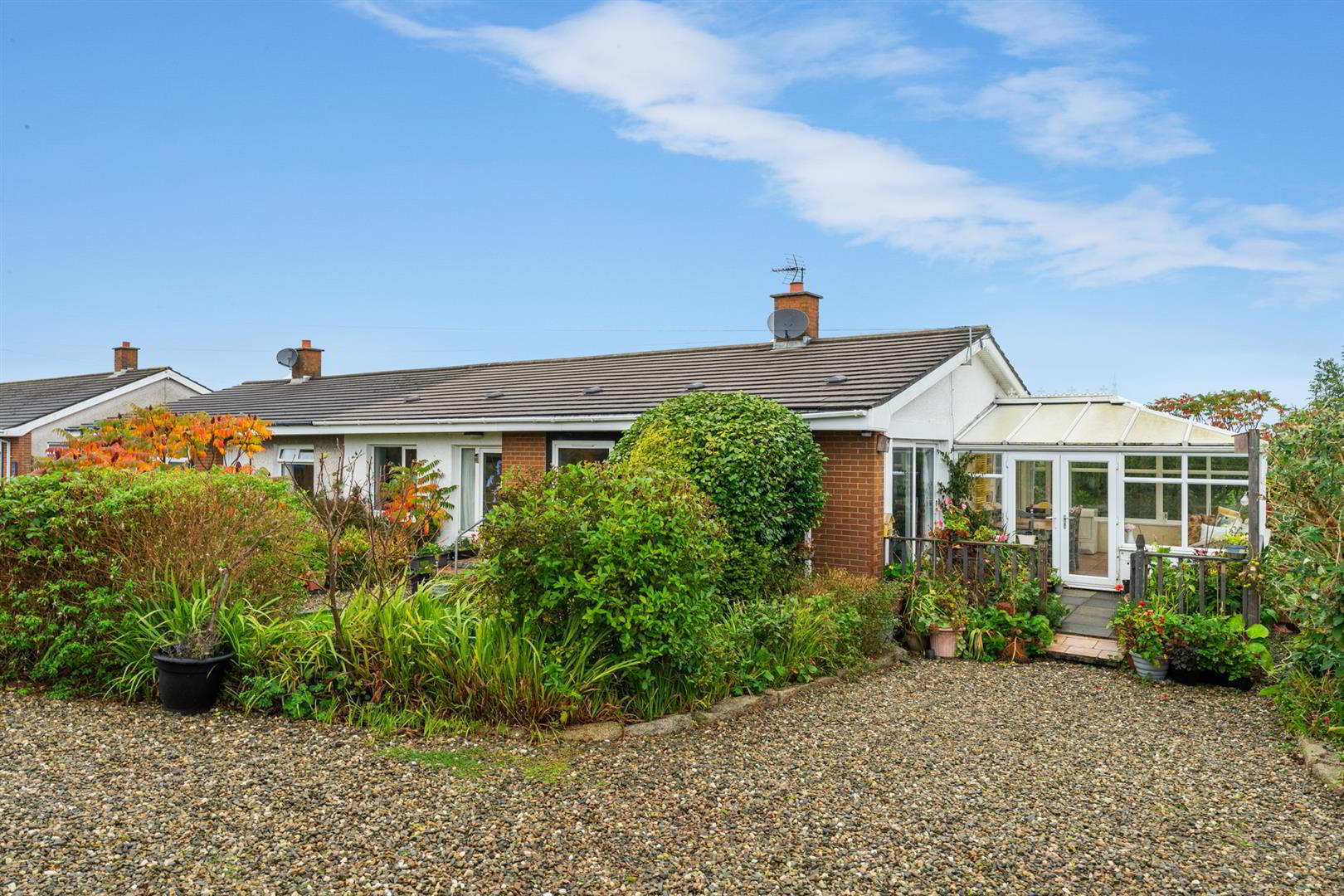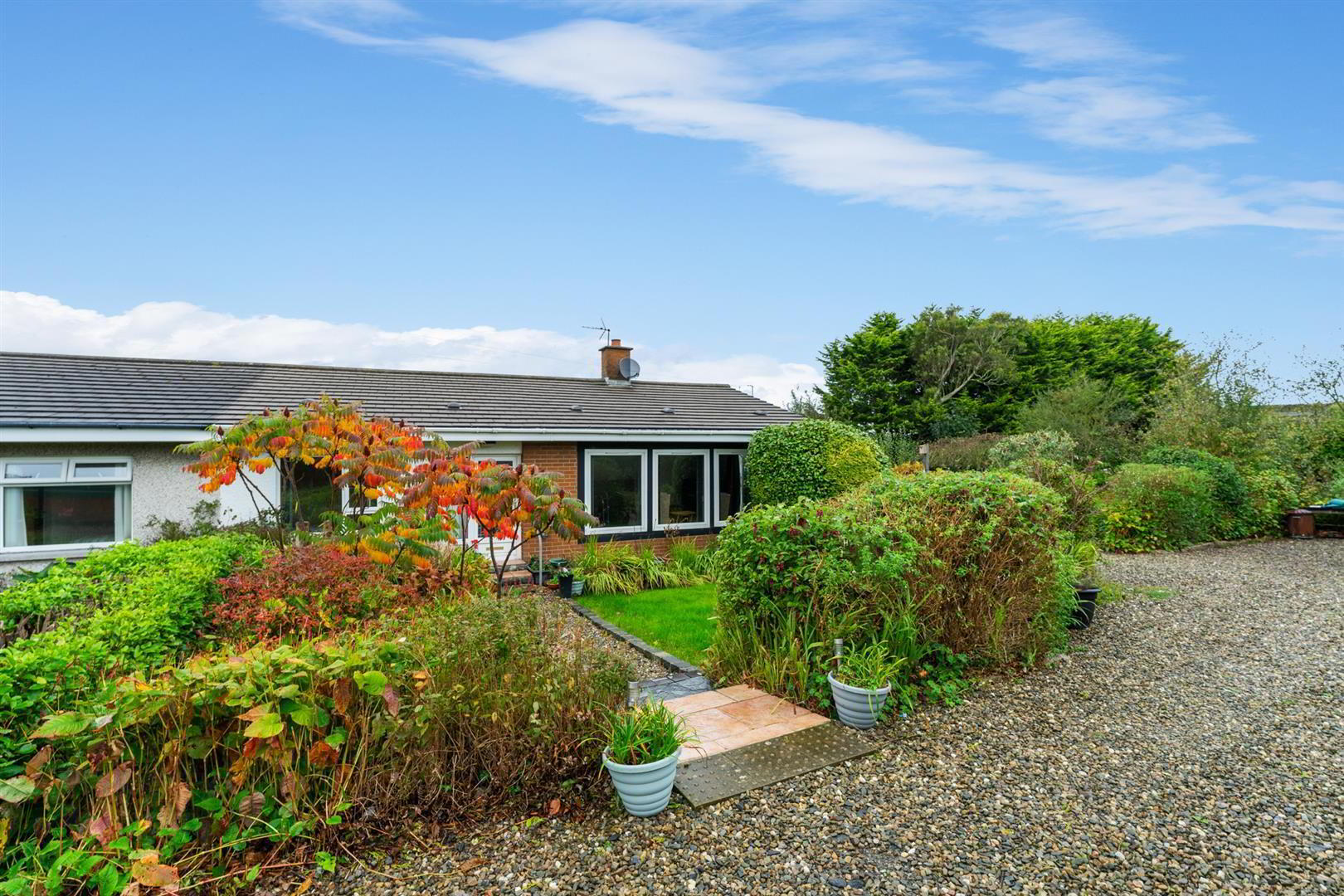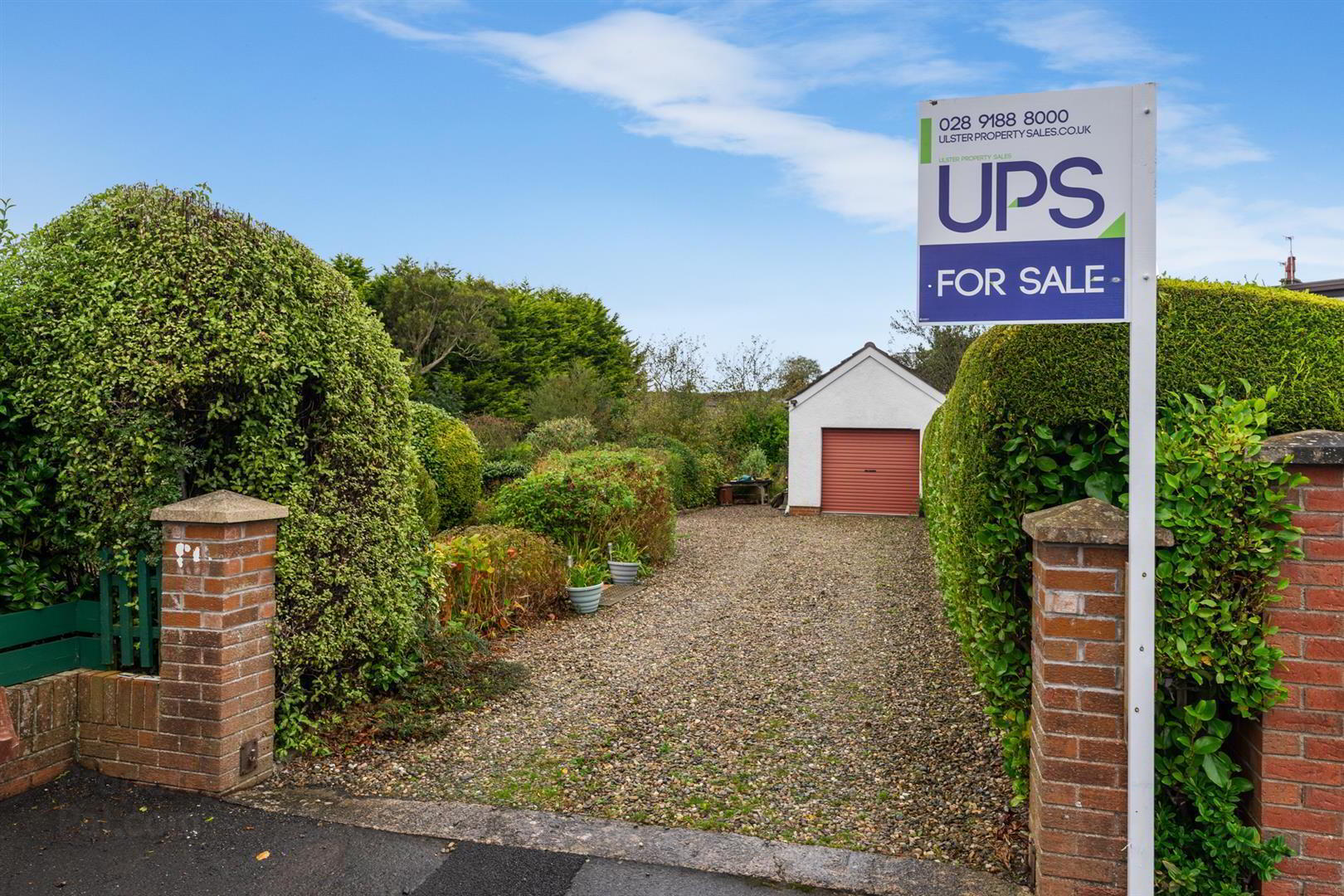


44 Ashley Crescent,
Millisle, Newtownards, BT22 2BG
3 Bed Semi-detached Bungalow
Offers Around £199,950
3 Bedrooms
1 Bathroom
2 Receptions
Property Overview
Status
For Sale
Style
Semi-detached Bungalow
Bedrooms
3
Bathrooms
1
Receptions
2
Property Features
Tenure
Freehold
Energy Rating
Broadband
*³
Property Financials
Price
Offers Around £199,950
Stamp Duty
Rates
£845.17 pa*¹
Typical Mortgage
Property Engagement
Views Last 7 Days
727
Views Last 30 Days
3,572
Views All Time
7,982

Features
- Spacious Semi-Detached Bungalow In The Popular Ashley Area Of Millisle
- Well Maintained Throughout With Minor Modernisation Needed
- Adaptable Accommodation With Two/Three Bedrooms And Two/Three Reception Rooms
- Fantastic Gardens To Front, Side And Rear With Established Planting Scheme
- Country Style Kitchen With Feature Brick Detail And A Good Range Of Units
- Family Bathroom With Coloured Suite
- Within Walking Distance To Local Amenities, Schools And Seafront
- Perfect For A Family Or For Downsizing To Single Storey Living
Built in 1982, this property boasts circa 1,000 sq ft of living space, perfect for families or downsizers looking for single-storey living or anyone with a keen interest in gardening, as the owner had spent many years establishing a fantastic planting scheme.
With 3 bedrooms and 2 reception rooms, or the option of 2 bedrooms and 3 receptions, this bungalow provides versatile living arrangements to suit your needs. The country-style kitchen exudes warmth with its brick and wooden features, creating a homely atmosphere for cooking and dining.
One of the highlights of this property is the large conservatory that overlooks the beautiful gardens, offering a tranquil space to relax and unwind. Imagine enjoying your morning coffee or hosting gatherings in this picturesque setting.
Convenience is key with parking available for multiple vehicles and a detached garage for additional storage. Situated within walking distance to local amenities, schools, and the seafront, this location offers the perfect blend of peaceful living and accessibility to essential facilities.
Don't miss out on the chance to make this charming bungalow your new home. Book a viewing today and experience the comfort and serenity that this property has to offer.
- Accommodation Comprises:
- Entrance Hall
- Wood laminate flooring, built in storage.
- Living Room 6.09 x 4.20 (19'11" x 13'9")
- Wood laminate flooring, wood burning stove with brick hearth, brick surround and wooden mantle, sliding patio doors to garden area.
- Bedroom 1 3.34 x 3.14 (10'11" x 10'3")
- Wood laminate flooring, built in storage, double bedroom.
- Bedroom 2 3.66 x 3.15 (12'0" x 10'4")
- Wood laminate flooring, built in storage, double bedroom.
- Bathroom
- White suite comprising panelled bath with mixer tap, walk in shower enclosure with overhead shower and glazed doors, low flush wc, pedestal wash hand basin with mixer tap, tiled walls, laminate flooring.
- Bedroom 3 2.67 x 2.59 (8'9" x 8'5")
- Wood laminate flooring.
- Kitchen 3.99 x 3.86 (13'1" x 12'7")
- Range of high and low level units, laminate work surfaces, one and a quarter stainless steel sink with mixer tap and built in drainer, space for range cooker, space for fridge/freezer, plumbed for dishwasher, larder cupboard, door to rear garden, part tiled walls, wooden flooring, double doors to conservatory.
- Conservatory 4.47 x 3.84 (14'7" x 12'7")
- Tiled flooring, plumbed, double doors to garden.
- Outside
- Front and side: stone driveway with space for multiple vehicles, area in lawn, mature plants, shrubs and hedging, paved area for entertaining, bedding areas, semi rural outlook, access to garage.
Rear: area in stone, mature plants, shrubs, trees and hedging, outside light, outside tap, power sockets. - Garage
- Single garage, power and light.




