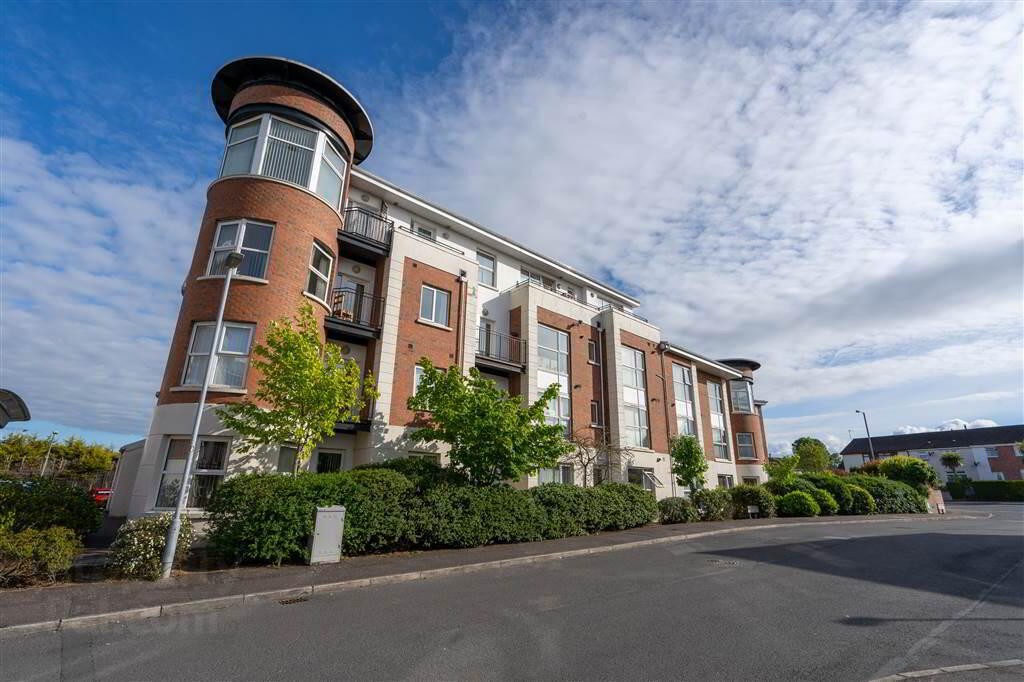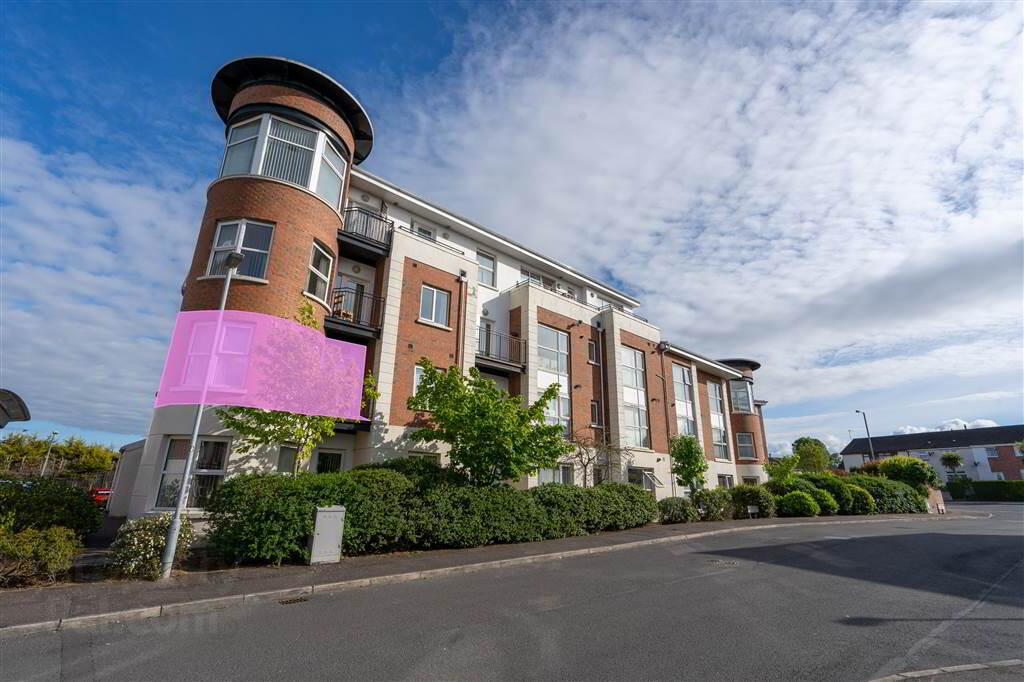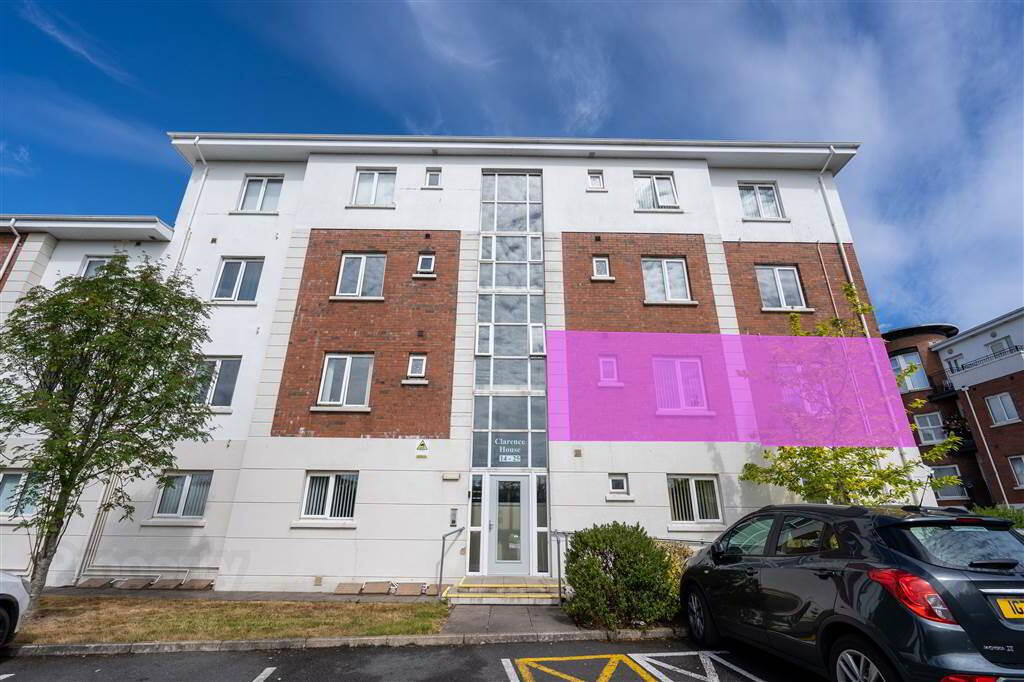


19 Clarence House,
Upritchard Court, Bangor, BT19 7AR
2 Bed Apartment
Sale agreed
2 Bedrooms
2 Bathrooms
1 Reception
Property Overview
Status
Sale Agreed
Style
Apartment
Bedrooms
2
Bathrooms
2
Receptions
1
Property Features
Tenure
Not Provided
Energy Rating
Heating
Gas
Broadband
*³
Property Financials
Price
Last listed at Offers Over £119,950
Rates
£822.33 pa*¹
Property Engagement
Views Last 7 Days
51
Views All Time
1,771

Features
- Modern First Floor Apartment
- Deceptively Spacious Accommodation
- Total Area Approx 808 sqft
- Two Double Bedrooms
- Bedroom One with Ensuite Shower Room
- Spacious Lounge / Dining Room
- Lounge Leading into Circular 'Turret' & Balcony Access
- Fitted Kitchen Open Plan from Lounge / Dining
- Modern Bathroom Suite
- Gas Fired Central Heating
- uPVC Double Glazing
- Secure Intercom Access to Communal Hallway
- Stair & Lift Access to Apartment Floor
- ANOTHER UNDER OFFER!!
This modern First Floor Apartment boasts deceptively spacious accommodation, with a total internal area of approximately 808 sqft, finished to a standard that is simply ready to move in to and enjoy.
Accommodation comprises a spacious Lounge / Dining Room which leads into a feature circular ‘turret’ area and also enjoys access to a Balcony. Open plan from the Lounge / Dining Area is a modern Fitted Kitchen. Continuing the accommodation is two double Bedrooms, with Bedroom One enjoying access to a spacious Ensuite Shower Room, and a Bathroom Suite.
This Property benefits from Gas Fired Central Heating and uPVC Double Glazing throughout.
Locate on the First Floor of this modern complex, the Apartment is accessed via both a communal stairway and a communal lift. Externally, there is resident and visitor car parking.
Located off Bloomfield Road South, Clarence House is within close proximity to Bloomfield Shopping Centre, Public Transport Links and arterial routes for those commuting to Belfast.
First Floor
- ENTRANCE HALL:
- Spacious Entrance Hall with access to a Storage Cupboard.
- LOUNGE / DINING:
- 3.76m x 3.66m (12' 4" x 12' 0")
Spacious open plan Lounge / Dining Room, complete with Laminate Wooden Flooring, leading into a circular ‘turret’. - KITCHEN:
- 3.07m x 2.44m (10' 1" x 8' 1")
Fitted Kitchen, open plan off the Lounge / Dining Room, with a range of high and low level units with complimentary Worktops. Complete with tiled floor and an additional access from the Entrance Hall. - BEDROOM (1):
- 3.94m x 3.43m (12' 11" x 11' 3")
Rear aspect double Bedroom with access to an Ensuite Shower Room. - ENSUITE SHOWER ROOM:
- 2.95m x 1.78m (9' 8" x 5' 10")
White three-piece suite comprising a W.C., a Pedestal Wash Hand Basin and a Shower Cubicle with Mains Shower. Complete with tiled floor. - BEDROOM (2):
- 3.94m x 2.97m (12' 11" x 9' 9")
Rear aspect double Bedroom. - BATHROOM:
- 1.96m x 1.88m (6' 5" x 6' 2")
White three-piece suite comprising a W.C., a Pedestal Wash Hand Basin and a Panel Bath. Complete with tiled floor and half tiled walls.
Directions
Upritchard Court is off the Bloomfield Road South (between the South Circular Road & Balloo Road). Clarence House is the first on the right after turning into Upritchard Court.

Click here to view the video



