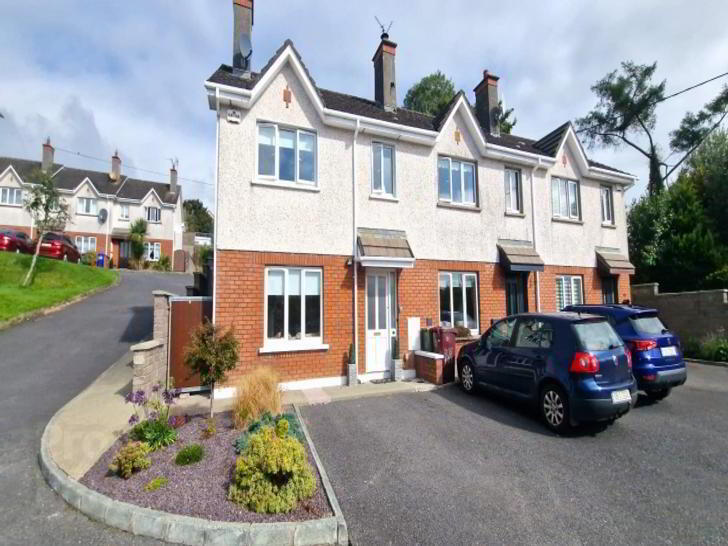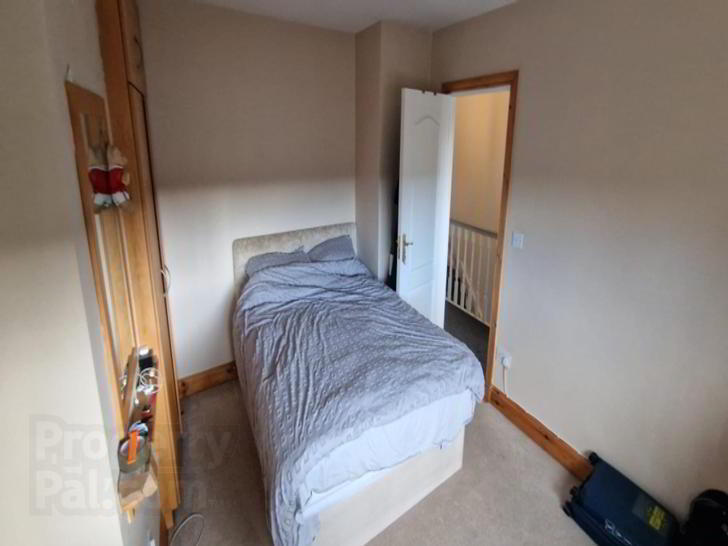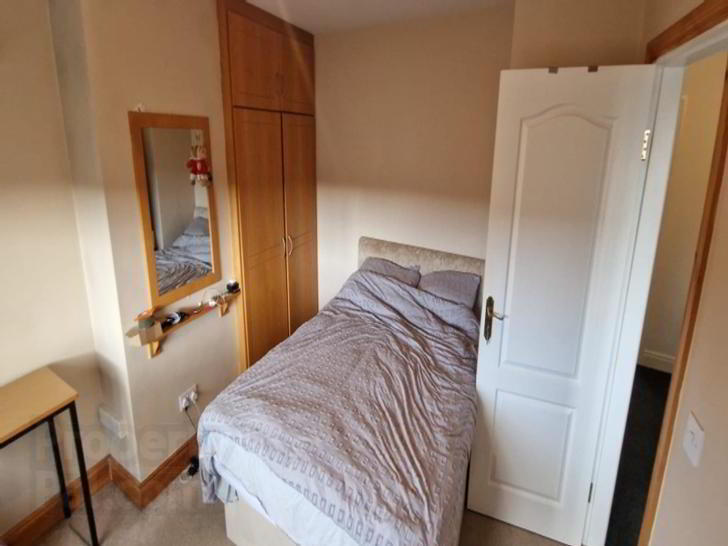


14 Silver Springs,
Watergate Street, Bandon
3 Bed Semi-detached House
Price €280,000
3 Bedrooms
2 Bathrooms
Property Overview
Status
For Sale
Style
Semi-detached House
Bedrooms
3
Bathrooms
2
Property Features
Tenure
Not Provided
Property Financials
Price
€280,000
Stamp Duty
€2,800*²
Property Engagement
Views Last 7 Days
63
Views Last 30 Days
219
Views All Time
781
 Mark Kelly Property is delighted to offer No. 14 Silversprings. This beautifully presented 3 bed semi-detached/end of terrace family home is situated in the ever popular residential development Silversprings.Rarely properties of this natural come to the market being within 500 metres of South Main Street, Bandon with all amenities close to hand. This property is beautifully presented and is in flawless condition both internally and externally. This home was continuously upgraded and decorated throughout the years to include new kitchen, flooring and decoration throughout. This property is available fully furnished should a purchaser wish and No 14 has a stunning private rear garden with patio area along with a large home office which is fully insulated with power and double glazing.This is an ideal starter home/investment property and viewing is strictly by appointment with the sole selling agent Mark Kelly, please contact our office on 023 885 4748 for additional information or to arrange a private viewing.
Mark Kelly Property is delighted to offer No. 14 Silversprings. This beautifully presented 3 bed semi-detached/end of terrace family home is situated in the ever popular residential development Silversprings.Rarely properties of this natural come to the market being within 500 metres of South Main Street, Bandon with all amenities close to hand. This property is beautifully presented and is in flawless condition both internally and externally. This home was continuously upgraded and decorated throughout the years to include new kitchen, flooring and decoration throughout. This property is available fully furnished should a purchaser wish and No 14 has a stunning private rear garden with patio area along with a large home office which is fully insulated with power and double glazing.This is an ideal starter home/investment property and viewing is strictly by appointment with the sole selling agent Mark Kelly, please contact our office on 023 885 4748 for additional information or to arrange a private viewing.Accommodation
EntranceTiled Floor, LED recess lighting, understairs storage, rad coverSitting Room 3.55 x 4.58
Oak floor, feature fireplace with marble insert, black marble hearth and timber surroundGuest WC
Fully tiled, WC, WHC, wall mirrorKitchen/Dining Room 5.6 x 3.2
Fully fitted kitchen incorporating wall and floor units with granite worktop, integrated appliances to include oven, hob, extractor fan, fridge-freezer and dishwasher, washing machine, tiled floor, granite and tiled splashback, door to rear gardenStairs and Landing
Carpet flooring, stira stairs to attic, hot-pressBedroom 1 3.5 x 4.0
Carpet flooring, fully fitted floor to ceiling wardrobe, blindsBedroom 2 3.8 x 2.65
Timber flooring, fully fitted floor to ceiling wardrobe with dressing table, blindsBedroom 3 2.1 x 2.8
Carpet flooring.Bathroom 2.0 x 2.16
Tiled floor, tiled walls, WC, WHC, bath with electric shower, wall mirrorOutside
Home office/Shed 2.0 x 4.0
Timber insulated home office with power and double glazed windowsThis property benefits from designated parking for 2 cars, while the gardens are beautifully presented with side access, there is a variety of mature trees and shrubbery through along with a rear patio area , Hot and cold, power points to the front and rear of the property .Viewing of this property comes highly recommended by the sole selling agent Mark Kelly.

