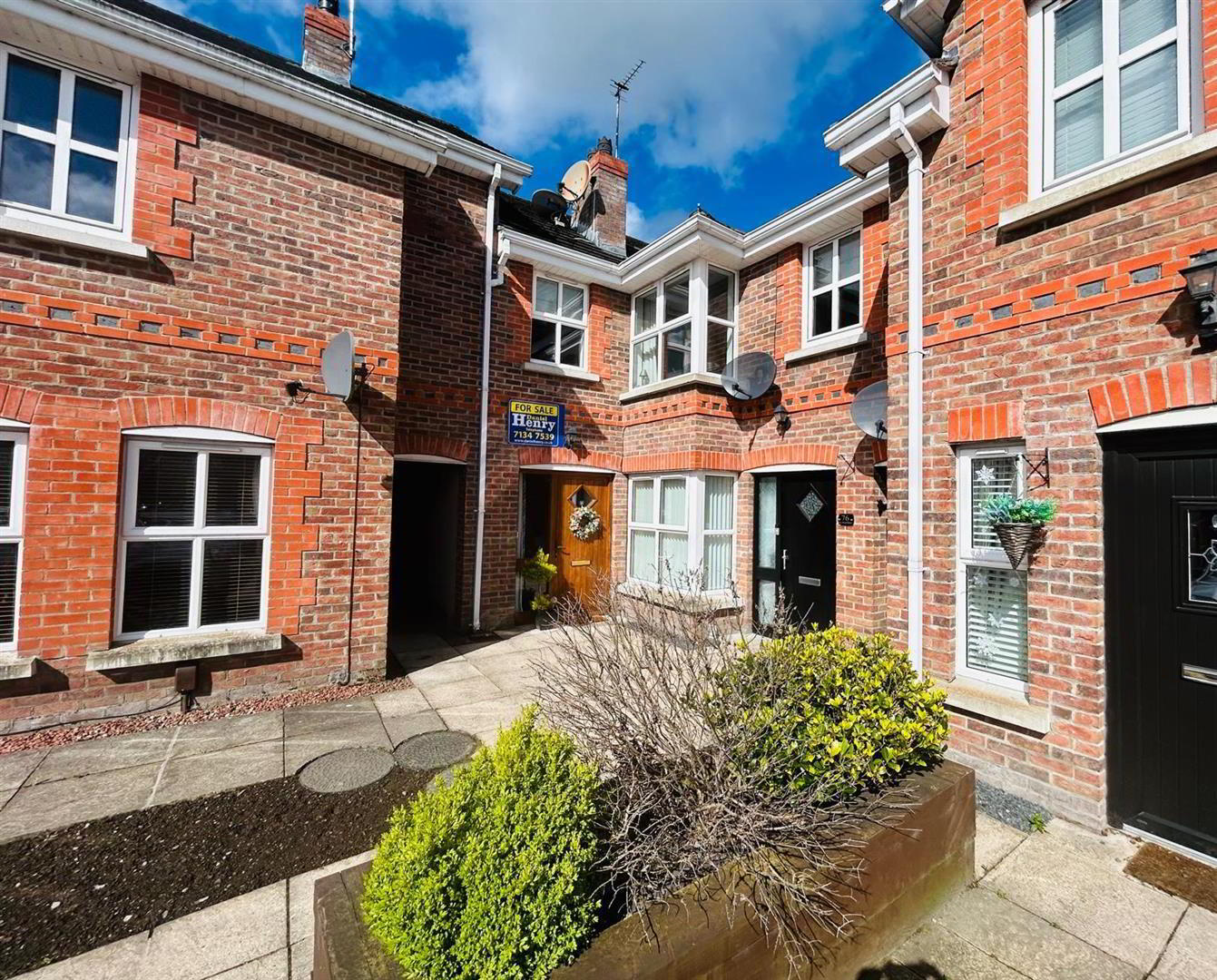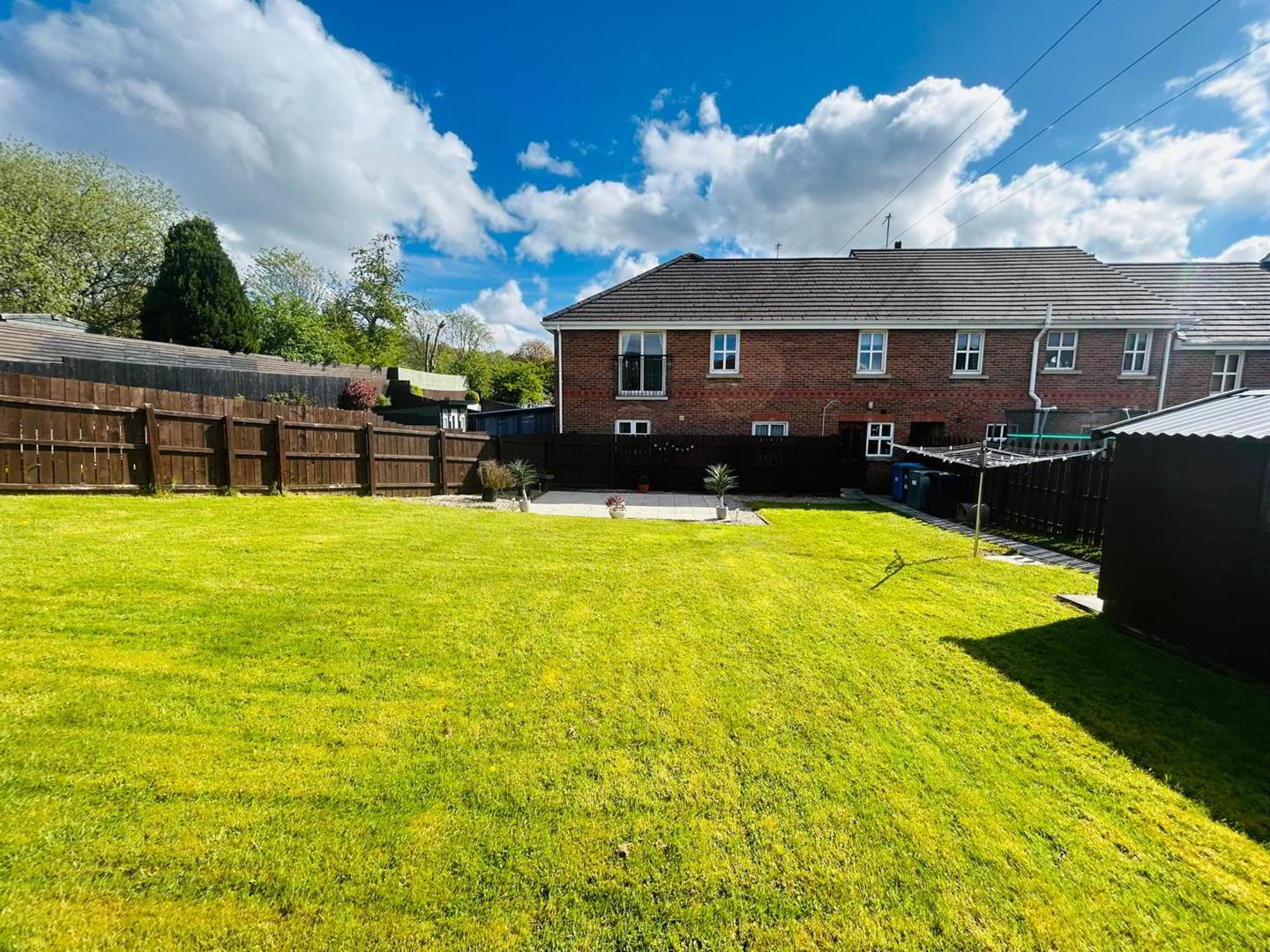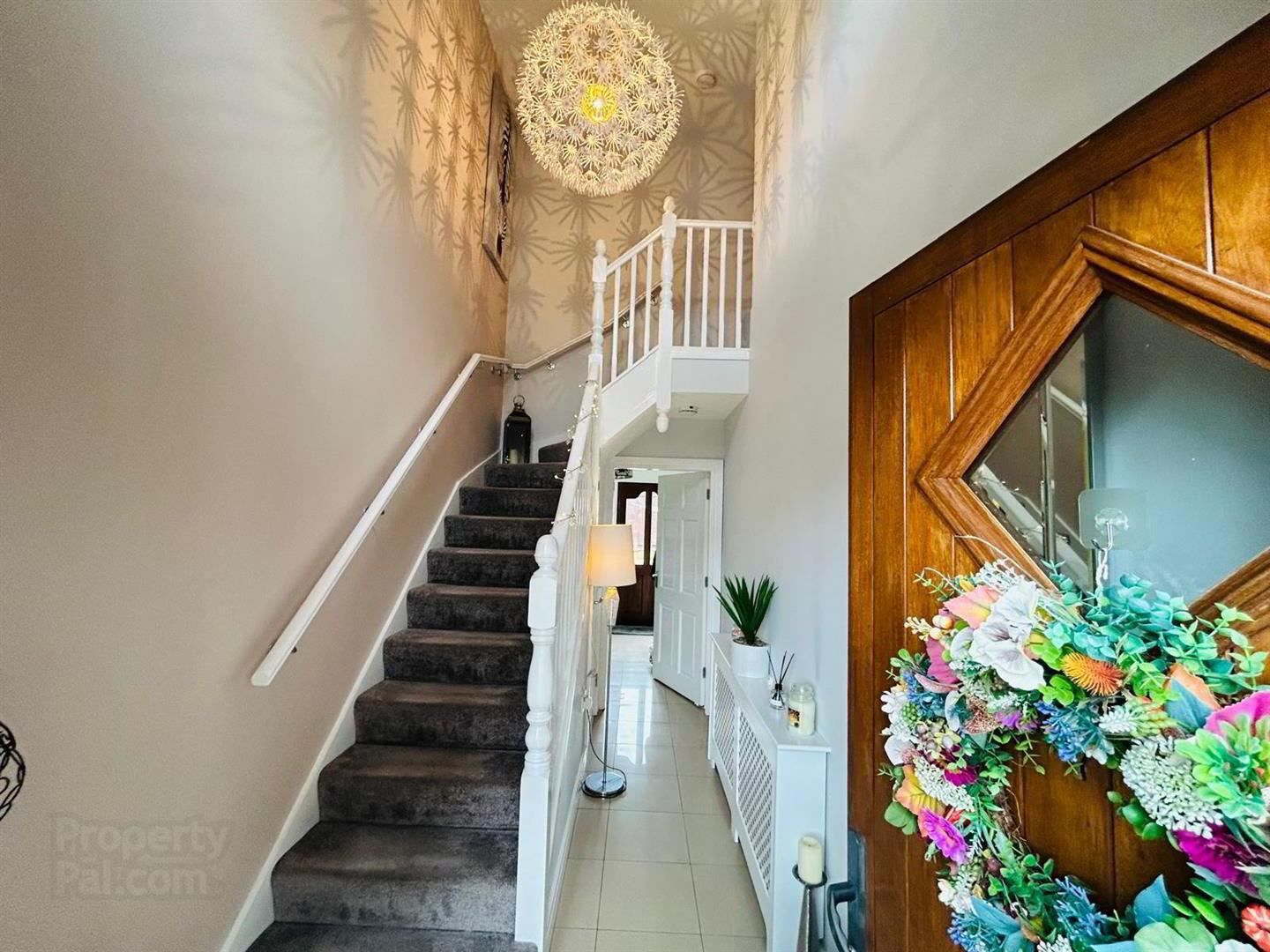


77 Ivy Mead Mews,
L'Derry, BT47 3FH
3 Bed Apartment
Offers Over £139,950
3 Bedrooms
2 Bathrooms
1 Reception
Property Overview
Status
For Sale
Style
Apartment
Bedrooms
3
Bathrooms
2
Receptions
1
Property Features
Tenure
Freehold
Energy Rating
Broadband
*³
Property Financials
Price
Offers Over £139,950
Stamp Duty
Rates
£1,055.64 pa*¹
Typical Mortgage
Property Engagement
Views Last 7 Days
601
Views Last 30 Days
2,880
Views All Time
6,273

Features
- DUPLEX APARTMENT
- 3 BEDROOM/1 RECEPTION
- OIL FIRED CENTRAL HEATING
- PVC DOUBLE GLAZED WINDOWS
- CARPETS & BLINDS INCLUDED IN SALE
- EXTENSIVE PRIVATE LAWN TO REAR
- COMMUNAL PARKING TO FRONT
- EPC RATING -
- A deceptively spacious three bedroom duplex apartment set in the popular Ivy Mead Development.
This property is in excellent condition throughout. The accommodation is bright and the rooms are well proportioned. This home is further enhanced by the excellent outdoor space to the rear.
It is convenient to Waterside amenities and also Altnagelvin Hospital.
VIEWING HIGHLY RECOMMENDED. - ACCOMMODATION
- HALLWAY
- Having understairs storage, tiled floor.
- UTILITY ROOM 2.87m x 1.91m (9'5" x 6'3")
- Having low level units, single drainer stainless steel sink unit with mixer taps, plumbed for washing machine, space for tumble dryer, extractor fan, tiled floor.
- FIRST FLOOR
- LANDING
- Having hotpress and wooden floor.
- LOUNGE 4.65m x 4.17m wp (15'3" x 13'8" wp)
- Having attractive fireplace, wooden floor.
- KITCHEN / DINING AREA 6.83m x 3.58m (22'5" x 11'9")
- Having eye and low level units, tiling between units, single drainer stainless steel sink unit with mixer taps, integrated hob and underoven, space for fridge / freezer, plumbed for dishwasher, patio doors leading to Juliet balcony, tiled floor.
- MASTER BEDROOM 4.57m x 3.07m (15' x 10'1")
- Having built in wardrobe with sliding doors.
- EN-SUITE
- Comprising fully tiled walk electric shower, whb with tiling around, wc, extractor fan, tiled floor.
- BEDROOM 2 3.63m x 2.82m (11'11" x 9'3")
- Having wooden floor.
- BEDROOM 3 2.82m x 2.67m (9'3" x 8'9")
- Having wooden floor.
- BATHROOM
- Comprising bath with shower attachment to taps and tiling around, fully tiled walk in electric shower, whb with tiling around, wc, extractor fan, tiled floor.
- EXTERIOR FEATURES
- Lawn to rear enclosed by fence.
Paved patio area to rear.
Outside light and tap.
Shed.
Access to mews. - ESTIMATED ANNUAL RATES
- £1055.64 (APRIL 2024)




