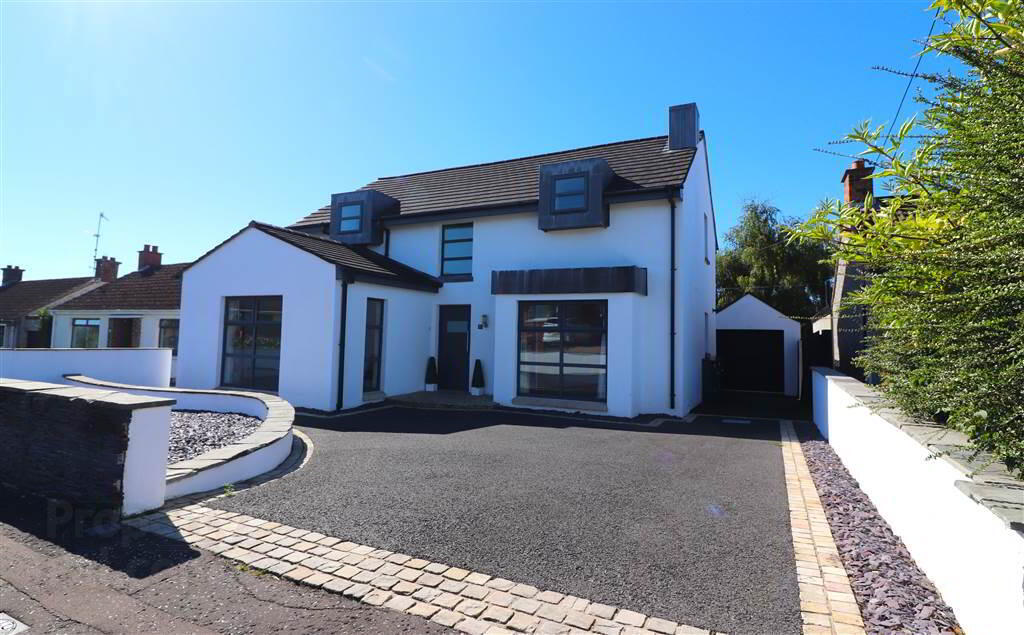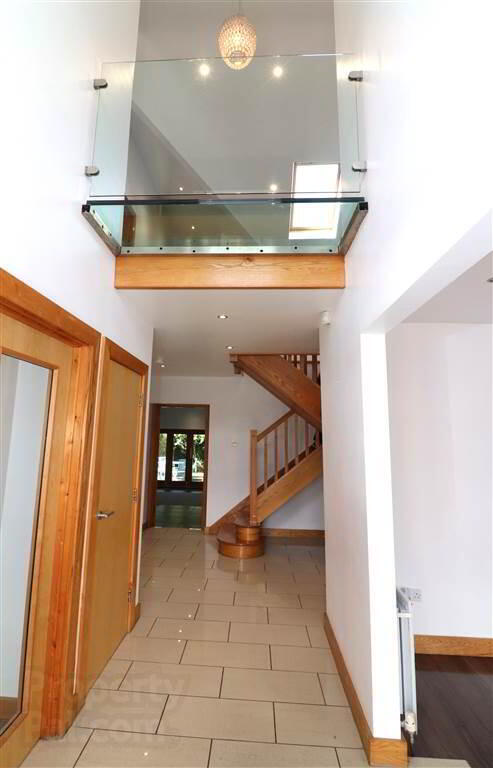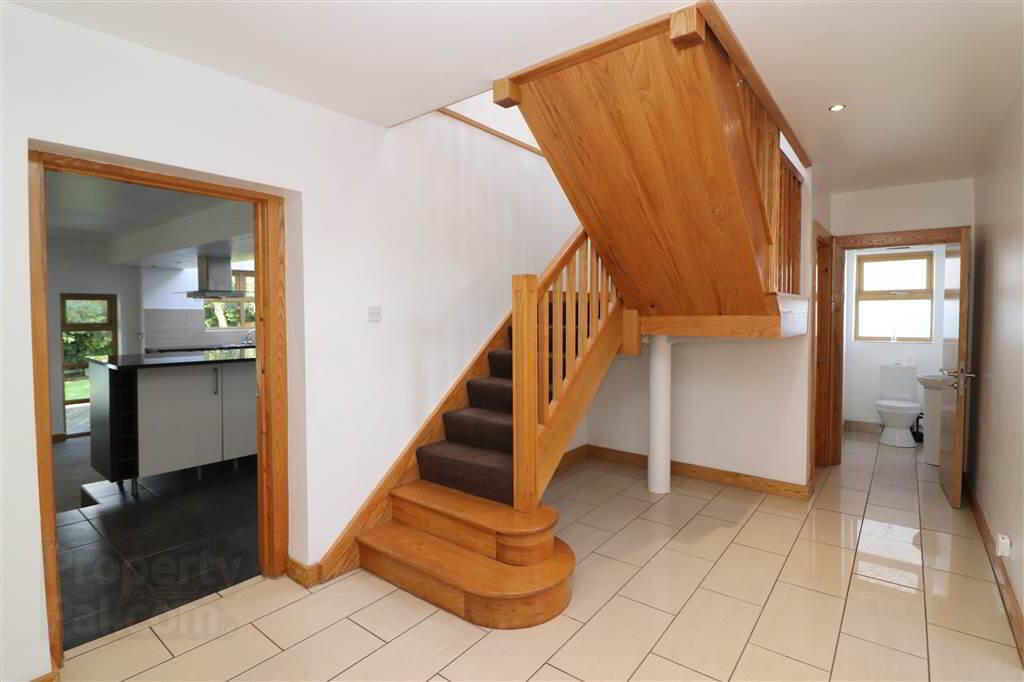


6 Woodland Avenue,
Moss Road, Lambeg, Lisburn, BT27 4PJ
5 Bed Detached House
Sale agreed
5 Bedrooms
3 Receptions
Property Overview
Status
Sale Agreed
Style
Detached House
Bedrooms
5
Receptions
3
Property Features
Tenure
Leasehold
Energy Rating
Broadband
*³
Property Financials
Price
Last listed at Offers Around £395,000
Rates
£2,262.00 pa*¹
Property Engagement
Views Last 7 Days
174
Views Last 30 Days
2,359
Views All Time
11,420

Features
- Lounge
- Dining room
- Fitted kitchen with dining area
- Family room
- Utility room
- Downstairs WC
- 4 bedrooms, master with ensuite and walk in dressing room
- Bathroom
- Detached garage
- UPVC double glazing
- Gas heating
- Tarmac driveway with parking for several vehicles
- Enclosed private rear garden
This architect designed home has been thoughtfully planned for modern living. The light filled accommodation extends to over 2,500 sq feet and offers flexible living space to suit an evolving family.
On the ground floor there is a lounge, dining room, home office/5th bedroom, contemporary bespoke kitchen with living and dining along with utility room and WC. The first floor consists of four large bedrooms, master with ensuite and dressing area, a luxurious bathroom and impressive landing with glazed balcony.
Outside there is plenty of space for extra vehicles and the beautifully secluded south facing rear garden is the perfect spot to relax and unwind at the end of a busy day.
Shops, schools, a regular bus and train service are all within a short walk. For those commuting Belfast City Centre is within 7.5 miles.
A truly outstanding home - internal viewing is essential!
Ground Floor
- ENTRANCE HALL:
- Hardwood entrance door. Useful storage cupboard. Polished porcelain tiled floor. Recessed lights. Open plan to dining room.
- LOUNGE:
- 5.54m x 4.24m (18' 2" x 13' 11")
French doors from entrance hall. Vertical radiator. Recessed lights. - DINING ROOM:
- 4.33m x 4.27m (14' 2" x 14' 0")
Laminate flooring. Recessed lights. - DOWNSTAIRS WC:
- White suite. Pedestal wash hand basin. Low flush WC. Polished porcelain tiled floor.
- UTILITY ROOM:
- 2.66m x 1.72m (8' 9" x 5' 8")
Cupboards. Plumbed for washing machine. Tiled floor. Gas boiler. - BEDROOM FIVE/HOME OFFICE:
- 4.13m x 3.02m (13' 7" x 9' 11")
Recessed lights. - FITTED KITCHEN/DINING AREA:
- 8.1m x 5.1m (26' 7" x 16' 9")
Superb range of high gloss high and low level units with granite work surfaces and feature island unit. Built in 6 ring gas hob, double oven, stainess steel extractor fan over and integrated dishwasher. Circular sink unit with mixer taps and stainless steel draining board. Part tiled walls. Tiled floor. Stainless steel extractor fan. Velux windows. Open plan to family room: - FAMILY ROOM:
- Wall mounted contemporary gas fire. Four folding patio doors to rear garden. Underfloor heating.
First Floor
- LANDING:
- Feature glass floor and wall. Velux window. Built in cupboard. Airing cupboard.
- MASTER BEDROOM:
- 4.52m x 3.93m (14' 10" x 12' 11")
Recessed lights. Walk in fitted dressing area. - ENSUITE:
- White suite. Shower cubicle with hand shower and rain shower. Pedestal wash hand basin. Low flush WC. Tiled floor. Part tiled walls. Velux window.
- BEDROOM TWO:
- 4.25m x 3.3m (13' 11" x 10' 10")
Access to roofspace. - BEDROOM THREE:
- 4.25m x 3.3m (13' 11" x 10' 10")
Access to roofspace. - BEDROOM FOUR:
- 3.32m x 3.06m (10' 11" x 10' 0")
Access to roofspace. Velux window. - FAMILY BATHROOM:
- White suite. Panelled bath with mixer taps. Shower cubicle with Mira electric shower. Pedestal wash hand basin. Low flush WC. Recessed lights. Useful storage cupboard. Tiled floor. Part tiled walls.
Outside
- DETACHED GARAGE:
- 5.8m x 2.83m (19' 0" x 9' 3")
Roller door. - Tarmac driveway to the front with parking for several vehicles. Low maintenance front garden. Private enclosed rear garden in lawn with mature trees and hedging. Paved patio area. Outside light and tap.
Directions
Off Moss Road, Lambeg




