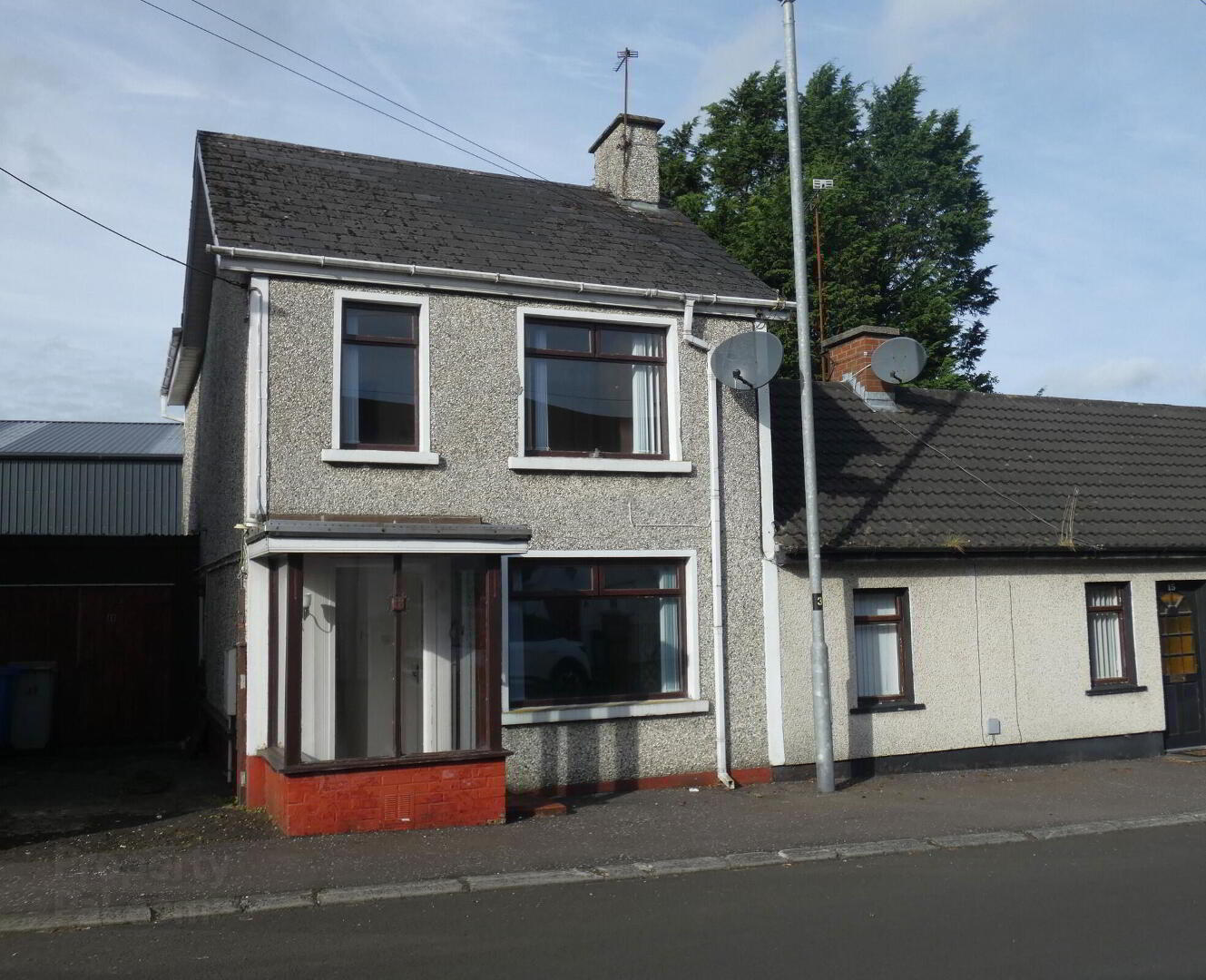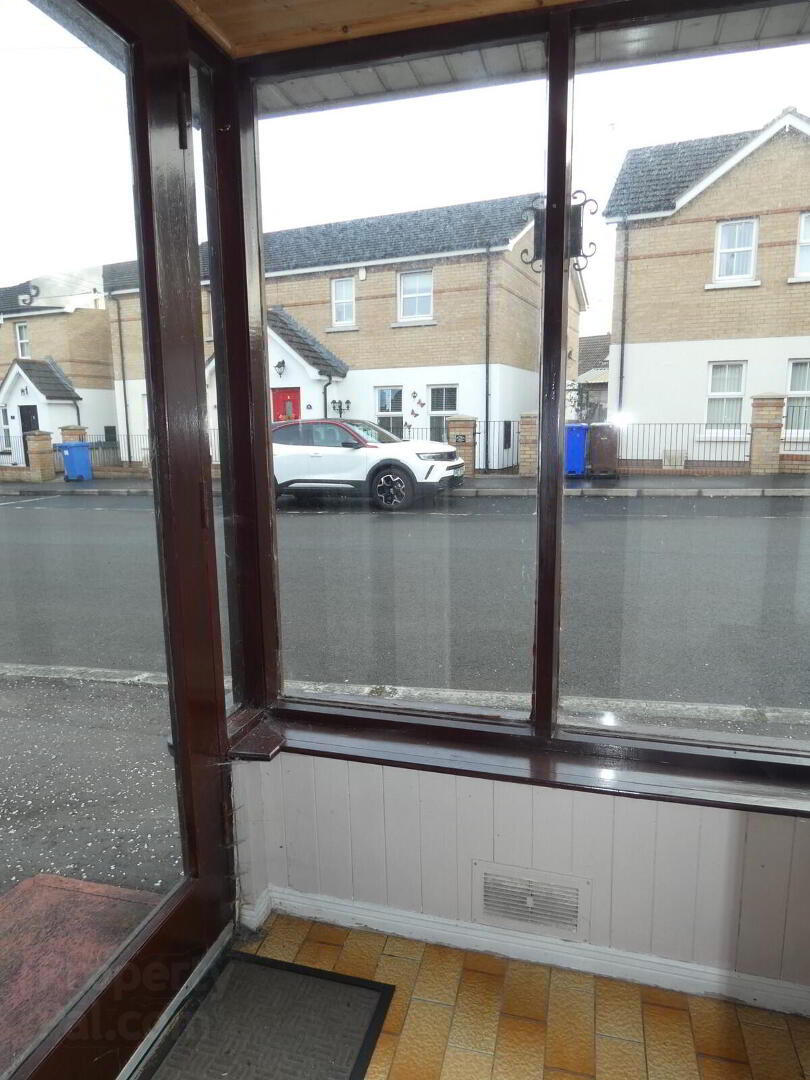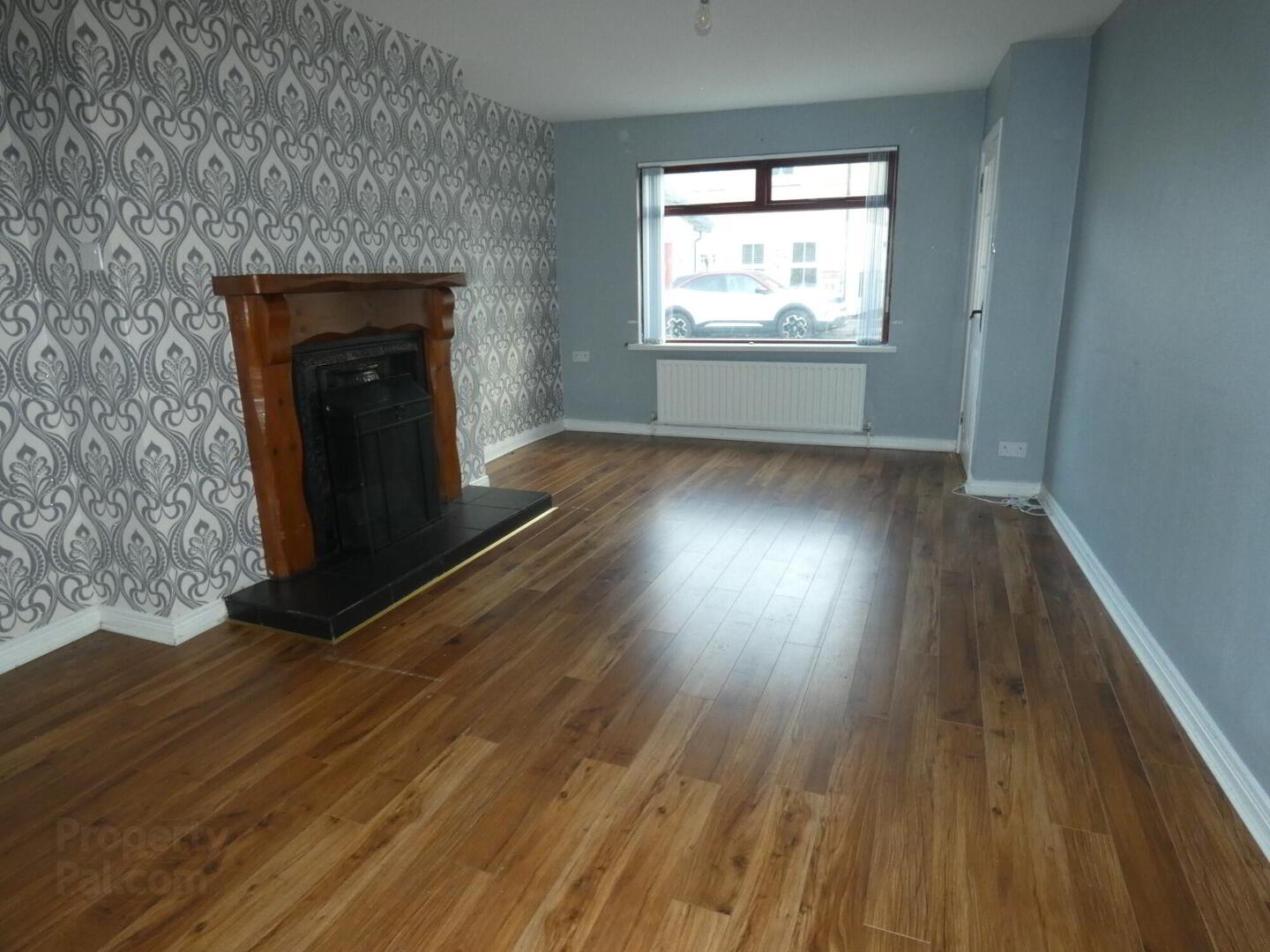


13 Milltown Avenue,
Ballymoney, BT53 6RF
2 Bed Semi-detached House
Asking Price £104,950
2 Bedrooms
1 Bathroom
1 Reception
Property Overview
Status
Under Offer
Style
Semi-detached House
Bedrooms
2
Bathrooms
1
Receptions
1
Property Features
Tenure
Not Provided
Energy Rating
Heating
Gas
Broadband
*³
Property Financials
Price
Asking Price £104,950
Stamp Duty
Rates
£906.87 pa*¹
Typical Mortgage
Property Engagement
Views Last 7 Days
189
Views Last 30 Days
799
Views All Time
12,487

Features
- A generously proportioned semi detached property.
- Offering 2 spacious bedrooms and a great living room.
- The same open plan to a spacious kitchen/dinette.
- Parking provision to the side and on street to the front.
- Also a super convenient location - within walking distance to all the local amenities.
- A charming townhouse style home - ready to move into.
- Although a potential byer might want to modernise/update the same.
- Gas heating system - not tested.
- Mostly single glazed windows.
- Also walking distance to the main transport links and the Riverside Park.
- Chain free - so early occupation available.
- Ideal first time buyer, down sizer or investment purchase.
- Although please note - All services and appliances have not been tested and no undertaking can be given towards the same.
- Viewing recommended to fully appreciate the situation, proportions and potential of the same.
This well proportioned semi detached house offers generously sized living and bedroom accommodation whilst also literally within walking distance to the town centre, local amenities and transport links. It’s also fairly well presented throughout although needing some updating so we recommend early viewing to fully appreciate the proportions, location and potential of the same.
- Entrance Porch
- Single glazed windows, tiled floor and a partly glazed door to the entrance hall.
- Entrance Hall
- With wooden flooring and stairs to the upper floor accommodation.
- Lounge
- 5.69m x 3.66m (18'8 x 12')
(average sizes)
Cast iron fireplace in a wooden surround with a tiled hearth, wooden double glazed window to the front, wooden flooring and glazed double doors to the kitchen/dinette. - Kitchen/Dinette
- 4.57m x 3.3m (15' x 10'10)
With a range of fitted eye and low level units, double drainer stainless steel sink, tiled between the worktop and the eye level units, space for a cooker with an extractor canopy over, wooden flooring and a door to a walk in store with a wall mounted wash hand basin. - First Floor Accommodation
- Gallery landing area.
- Bedroom 1
- 4.57m x 4.17m (15' x 13'8)
(widest points including the recessed area)
With wooden flooring, 2 wood single glazed windows to the front and a built in storage cupboard. - Bedroom 2
- 5.13m x 2.18m (16'10 x 7'2)
(widest points)
Wooden single glazed window overlooking the rear, fitted wooden flooring and a useful built in cupboard. - Bathroom and wc combined
- 3.25m x 2.13m (10'8 x 7')
Fitted suite including a panel bath with a telephone hand shower attachment, a pedestal wash hand basin, wc, partly panelled walls and a tiled shower cubicle with a Triton electric shower. - EXTERIOR FEATURES
- External store/Utility area
- 6.25m x 2.84m (20'6 x 9'4)
Sub divided internally with swing access doors to the front and a door providing access to the rear. - Store
- 7.21m x 3.2m (23'8 x 10'6)
With swing access doors, a strip light and power points. - Concrete parking area to the front/side.
- The rear is mostly laid in concrete and mainly fence enclosed with various stores.
Directions
Leave Ballymoney town centre from the Main Street turning right at the traffic lights onto Castle Street and continuing past the 'Milltown Shopping Area' on the right hand side. After passing the same turn immediately right onto the Ballybrakes Road and then immediately left onto Milltown Avenue - number 13 is the third property on the right hand side.





