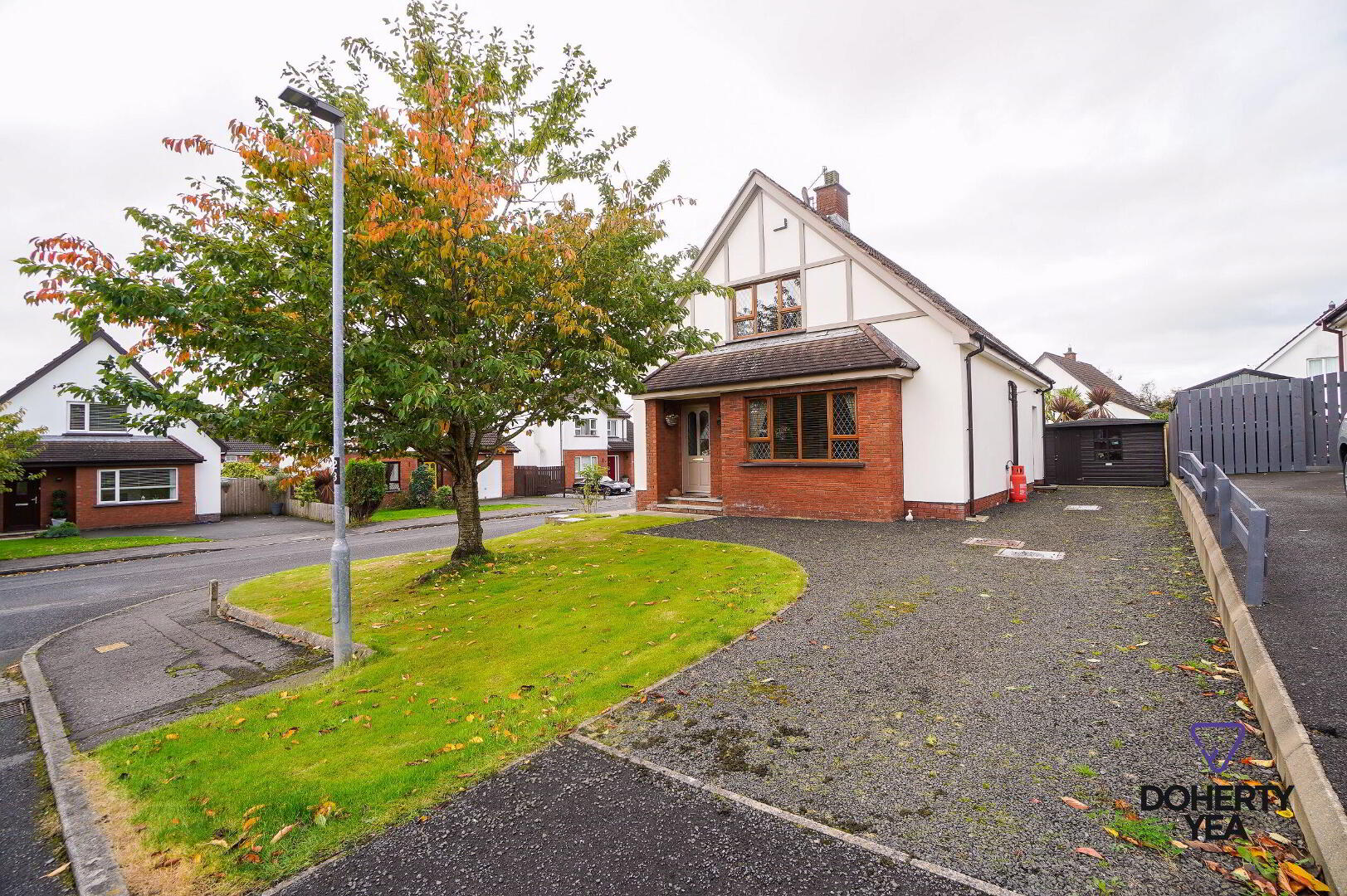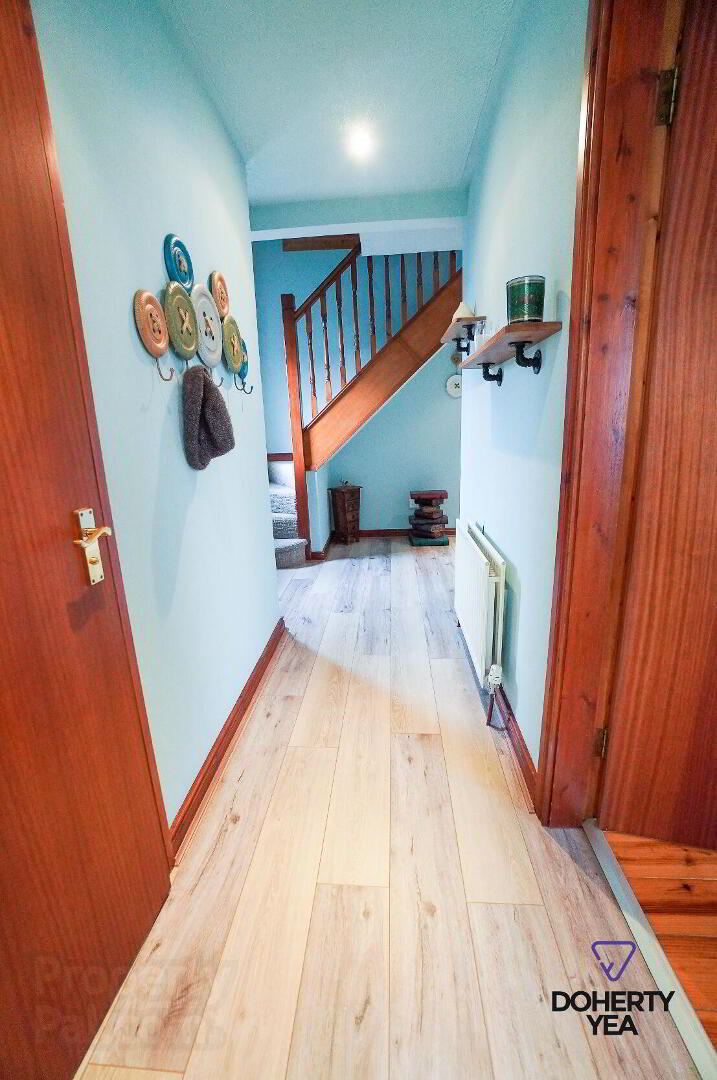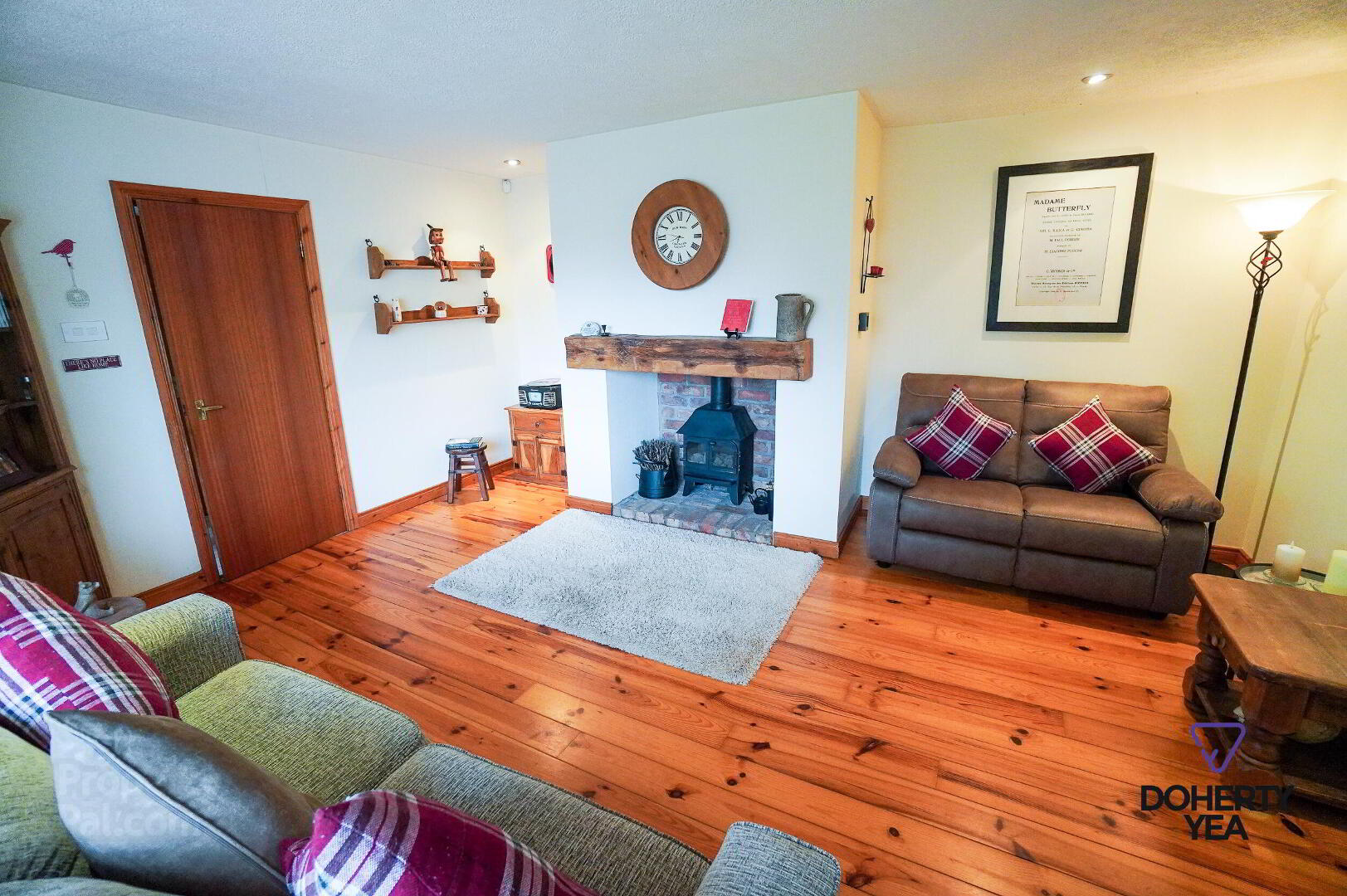


66 Tudor Road,
Carrickfergus, BT38 9TU
3 Bed Detached House
Sale agreed
3 Bedrooms
2 Bathrooms
2 Receptions
Property Overview
Status
Sale Agreed
Style
Detached House
Bedrooms
3
Bathrooms
2
Receptions
2
Property Features
Tenure
Not Provided
Broadband
*³
Property Financials
Price
Last listed at £189,950
Rates
£1,240.44 pa*¹
Property Engagement
Views Last 7 Days
91
Views Last 30 Days
286
Views All Time
4,859

Features
- Well presented detached property with adaptable living accommodation.
- Lounge with solid wood floor and feature fireplace.
- Spacious Kitchen / Diner.
- 2 large double Bedrooms on first floor with a 3rd Bedroom or Dining Room on ground floor.
- 2 Bathrooms; Ground floor W.C and family Bathroom on first floor.
- Double glazed throughout.
- Oil fired central heating.
- Generous rear garden laid in lawn with patio area. Lawn and gravel drive to front.
- No Ongoing Chain.
Tudor Road, Carrickfergus
- Accommodation
- Entrance Hall
- Recessed spot lights, laminate wood floor, built in storage.
- Lounge 16' 1'' x 11' 10'' (4.9m x 3.6m)
- Solid wood flooring, Inglenook styled fireplace with floating oak mantle, Bay window.
- Cloakroom 7' 10'' x 2' 11'' (2.4m x 0.9m)
- Tiled floor and part tiled walls, pedestal wash hand basin, W.C, extractor fan.
- Kitchen Diner 16' 1'' x 11' 10'' (4.9m x 3.6m)
- Recessed spot lights, tiled floor and part tiled walls. Shaker style high & low level units with contrasting work surfaces. Integrated dishwasher, 1 1/2 sink unit and drainer. Door to driveway.
- Bedroom 3 / Dining Room 11' 6'' x 9' 10'' (3.5m x 3m)
- Glazed double doors to rear garden.
- 1st Floor Landing.
- Hot Press, Roof space access.
- Bedroom 1 17' 1'' x 11' 6'' (5.2m x 3.5m)
- Bedroom 2 17' 5'' x 10' 0'' (5.3m x 3.05m)
- Bathroom 11' 2'' x 7' 3'' (3.4m x 2.2m)
- Wood flooring, pedestal wash hand basin, W.C, double ended claw foot bath, extractor fan.
- External
- Front: Gravel driveway, lawn. Rear: Patio, lawn, boiler house, oil tank.




