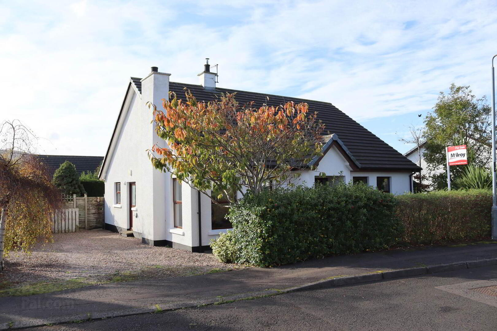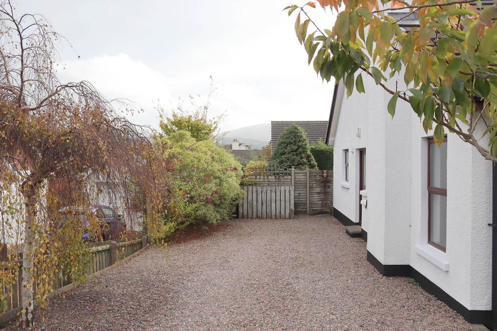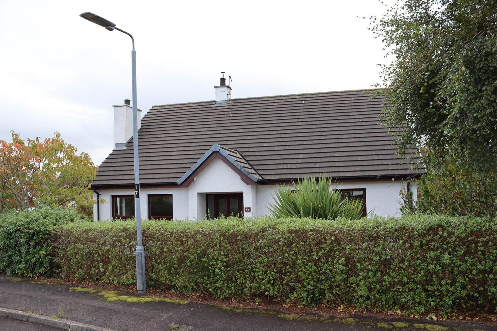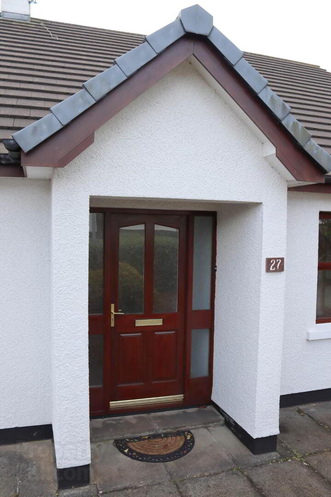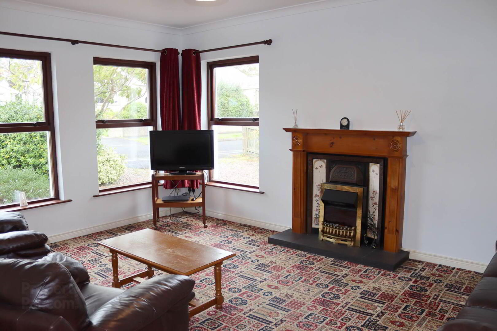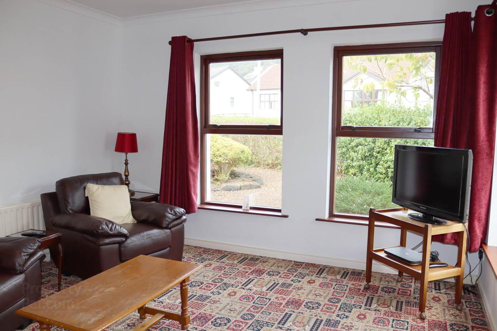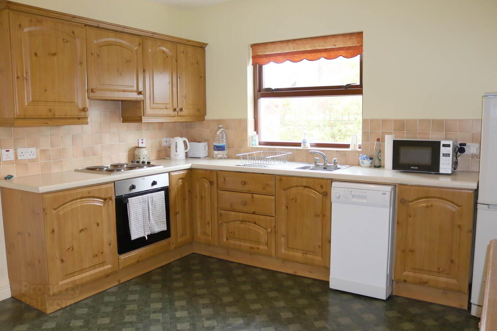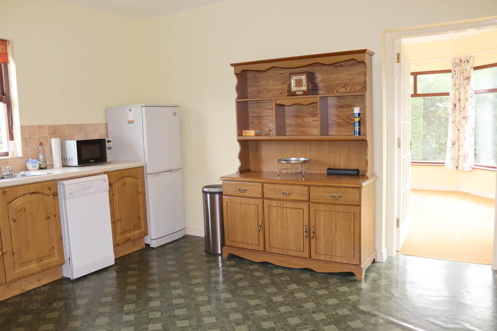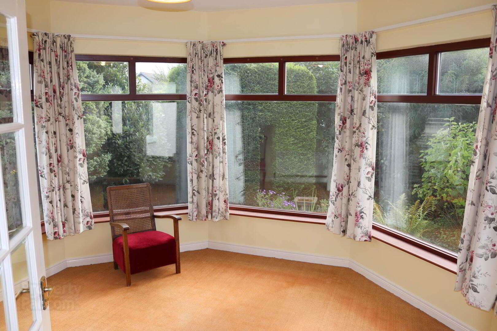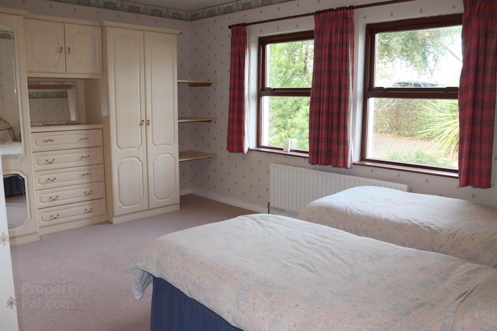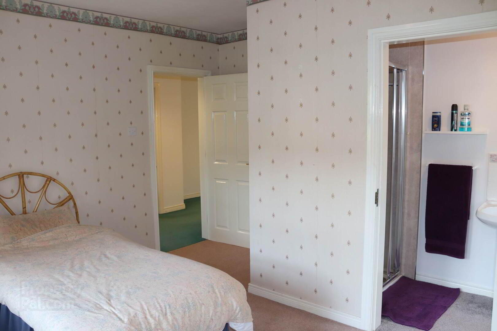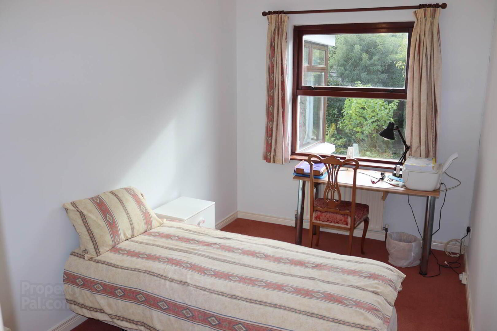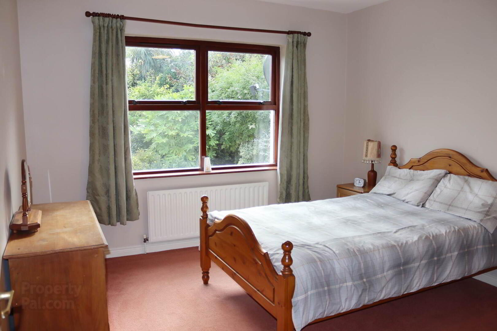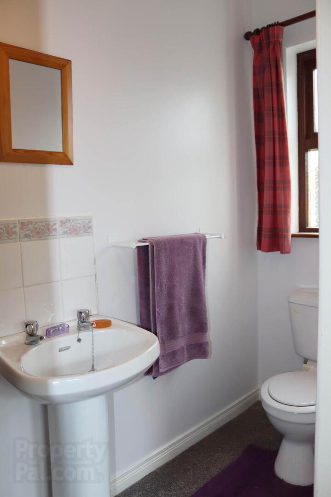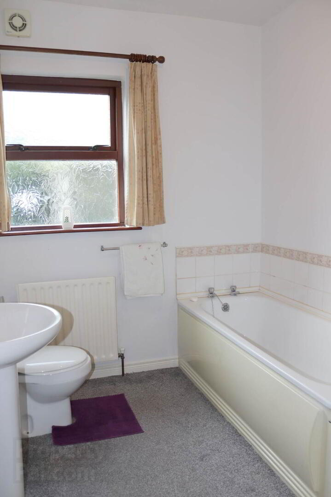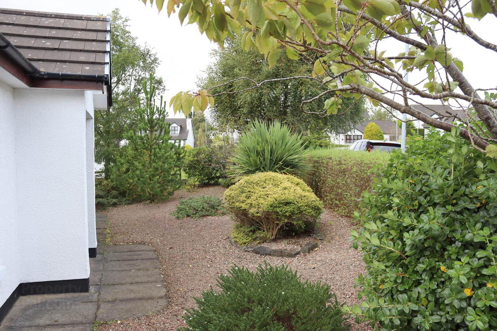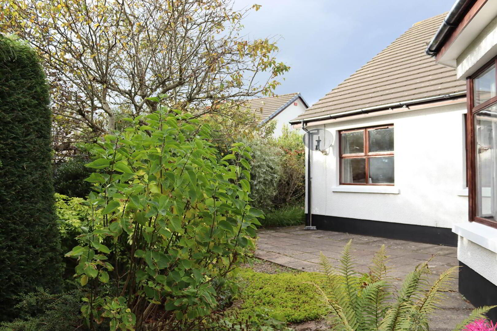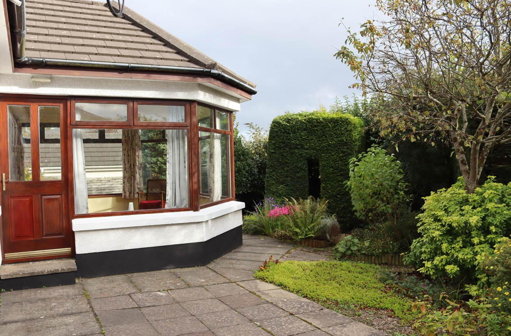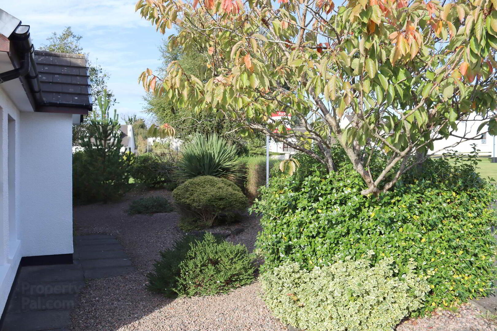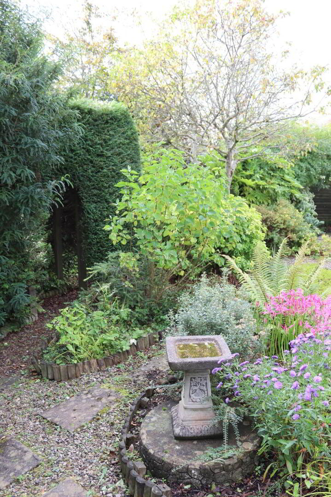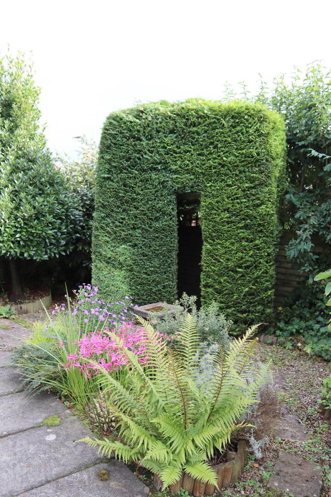27 The Everglades,
Ballycastle, BT54 6BE
3 Bed Detached Bungalow
Offers Around £299,950
3 Bedrooms
2 Bathrooms
2 Receptions
Property Overview
Status
For Sale
Style
Detached Bungalow
Bedrooms
3
Bathrooms
2
Receptions
2
Property Features
Tenure
Leasehold
Energy Rating
Broadband
*³
Property Financials
Price
Offers Around £299,950
Stamp Duty
Rates
£1,432.20 pa*¹
Typical Mortgage
Legal Calculator
In partnership with Millar McCall Wylie
Property Engagement
Views Last 7 Days
288
Views Last 30 Days
1,694
Views All Time
11,040
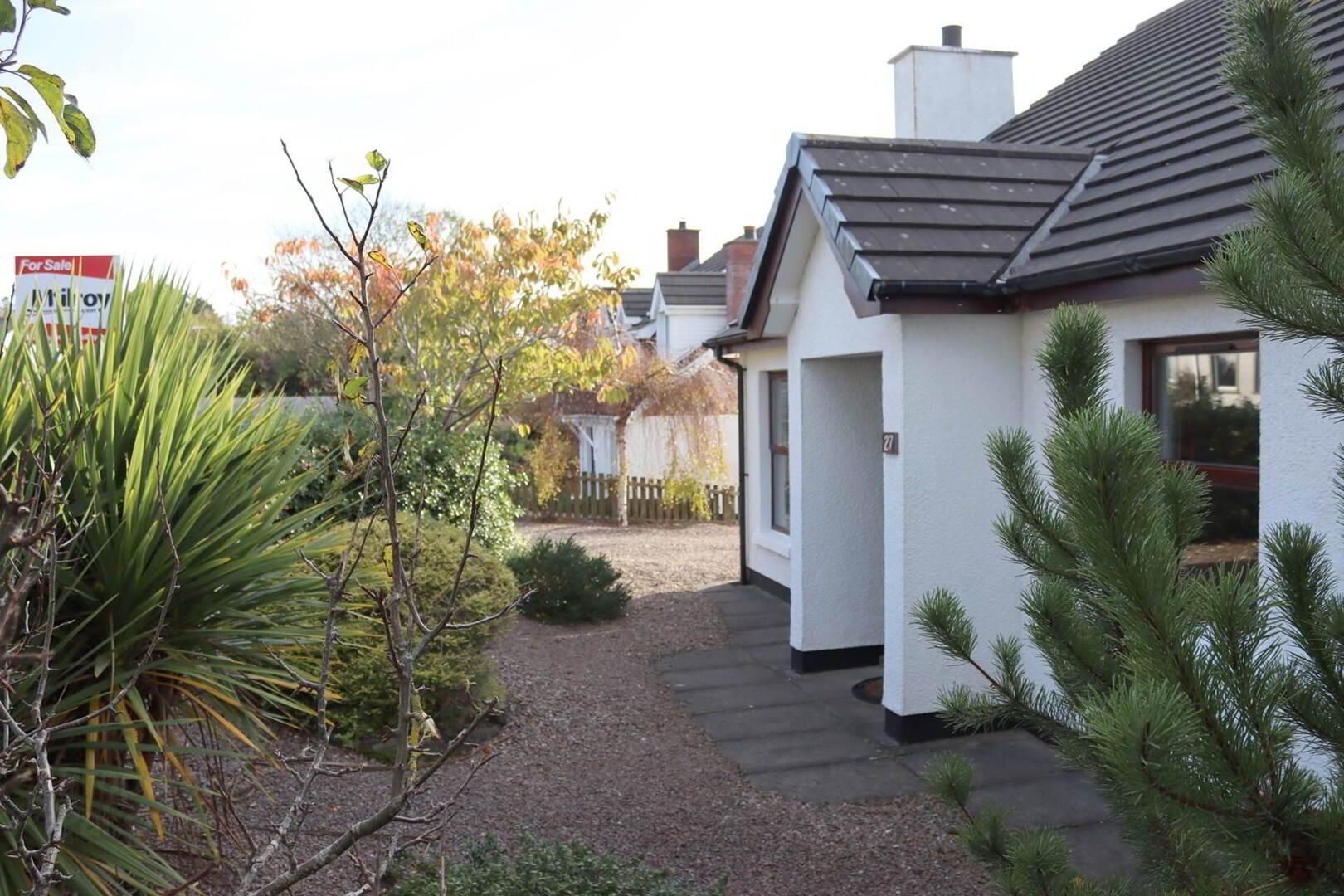
Features
- Oil fired central heating
- Hardwood double glazed window frames
- 3 bedrooms, 2 receptions rooms
- South facing sunroom
- Short walking distance to Ballycastle`s seafront
- Circa 1,390 sq ft
Entrance Porch: with tiled floor, leading to hallway through a glazed door with side panels.
Entrance Hall: 5.37 m x 1.49 m (17`5` x 4`9`) Cloaks storage.
Lounge: 4.92 m x 3.76 m (16`1` x 12`3`) this naturally bright room has an attractive open fireplace with pine surround, ornate tiled and cast iron inset and a slate hearth.
Kitchen & Dining: 4.18 m x 3.63 m (13`7` x 11`9`) range of traditional style eye and low level kitchen units with Candy electric hob, Zanussi electric oven, single drainer stainless steel sink unit, plumbing connections for automatic dishwasher.
Utility Room: 3.16 m x 1.47 m (10`4` x 4`8`) with single drainer stainless steel sink unit, plumbing connections for automatic washing machine.
Sun Room: 3.67 m x 3.66 m (12` x 11`10`) a bright south facing room which enjoys sunlight throughout the day.
Bedroom 1: 3.63 m x 2.36 m (11`9` x 7`7`)
Bedroom 2: 3.38 m x 3.61 m (11`1` x 11`8`)
Bathroom: 2.08 m x 2.57 m (6`8` x 8`4`) pedestal wash hand basin, w.c., bath, tiled shower cubicle with Triton electric shower fitting.
Master Bedroom: 4.66 m x 4.31 m (15`2` x 14`2`) to include ensuite. Fitted wardrobe units with mirror door and drawers storage. Ensuite: with pedestal wash hand basin, w.c., shower cubicle with Triton T80 thermostatic shower fitting.
The property is accessed via a stoned driveway with ample parking. The front garden is laid in gravel with mature shrubs and hedging, creating a private approach to the house.
The south facing rear garden has a paved patio area which enjoys sunlight throughout the day, making it an ideal area for entertaining and relaxation. The low maintenance rear garden is also laid in gravel with mature trees and shrubs.
Notice
Please note we have not tested any apparatus, fixtures, fittings, or services. Interested parties must undertake their own investigation into the working order of these items. All measurements are approximate and photographs provided for guidance only.


