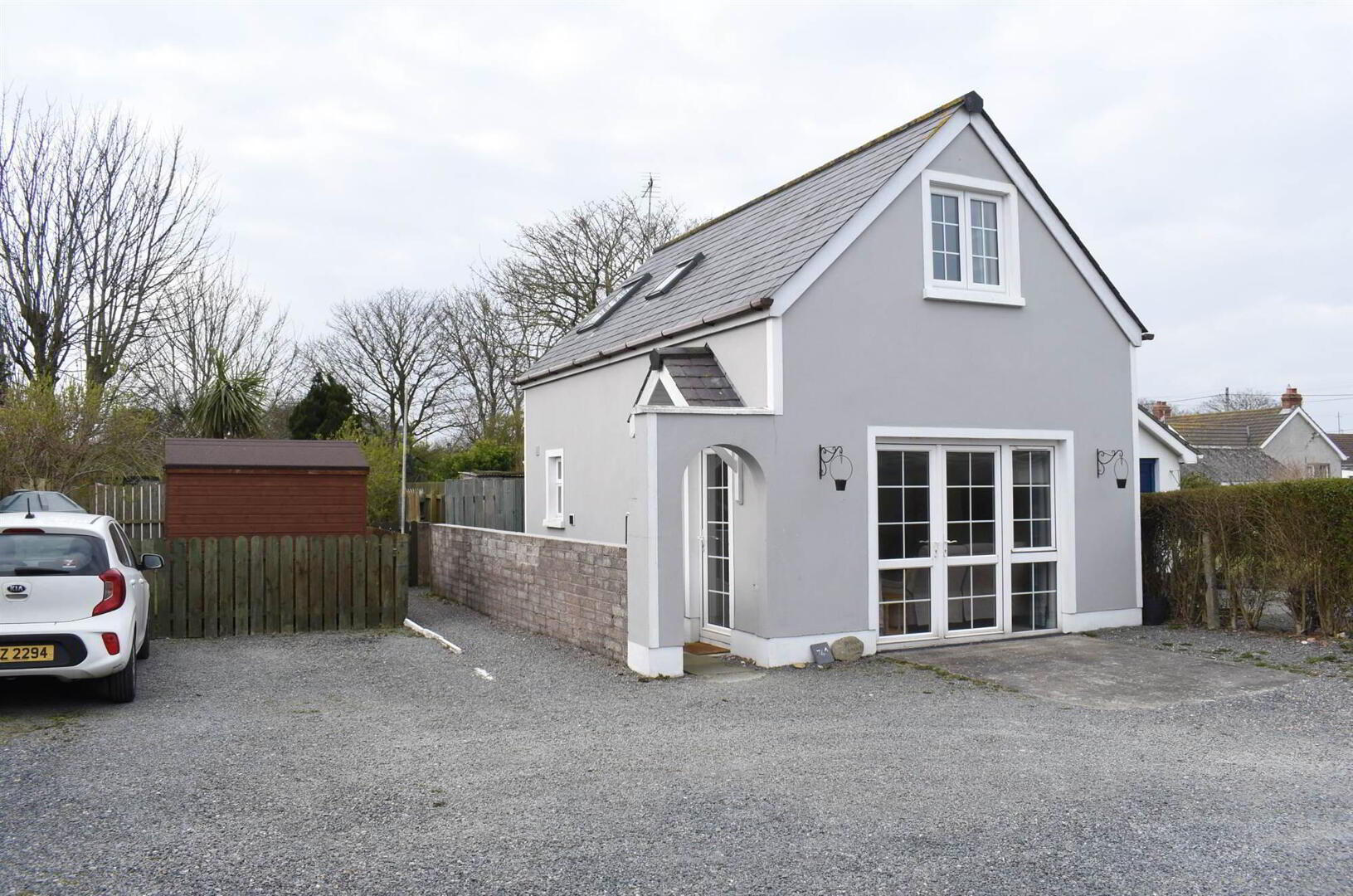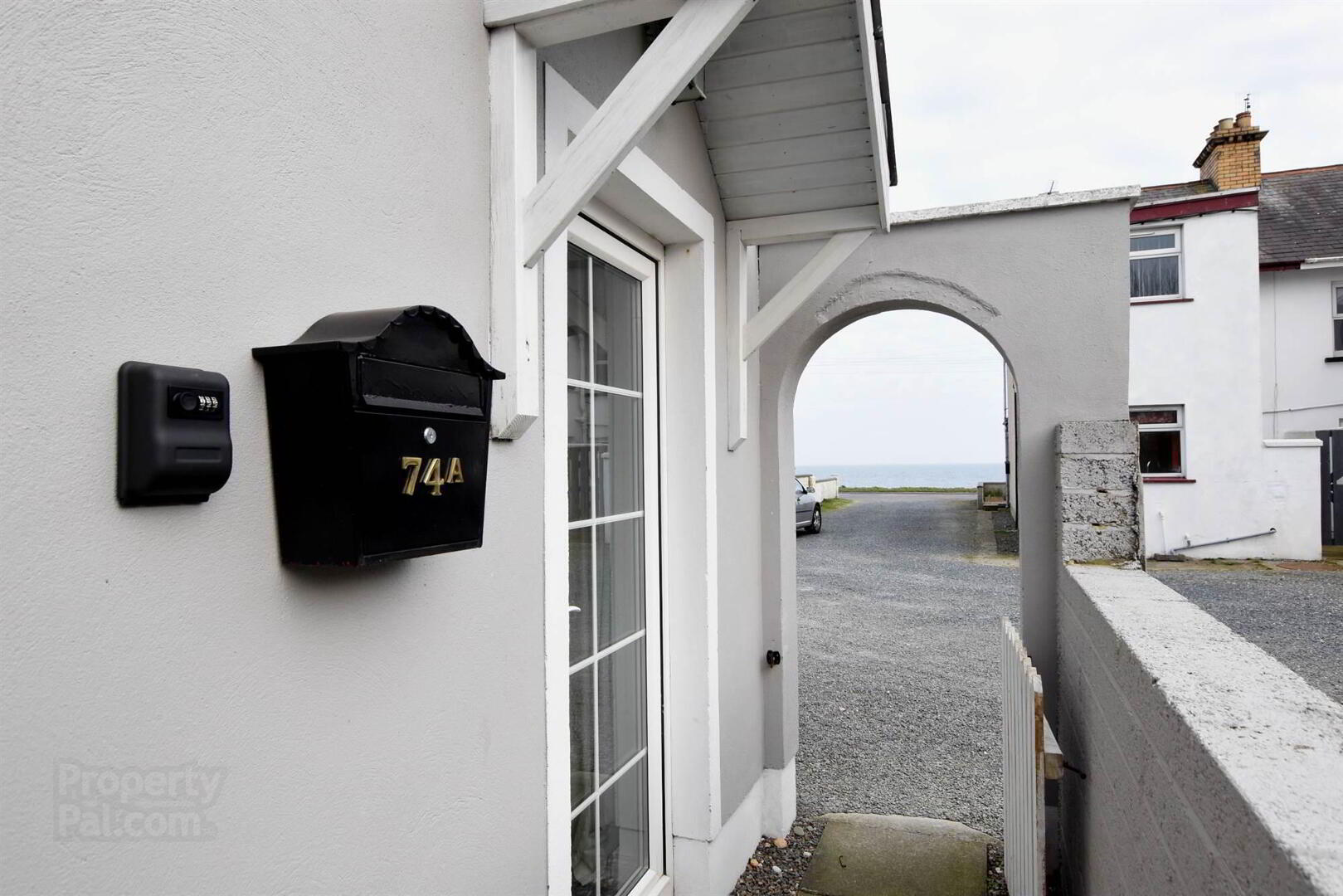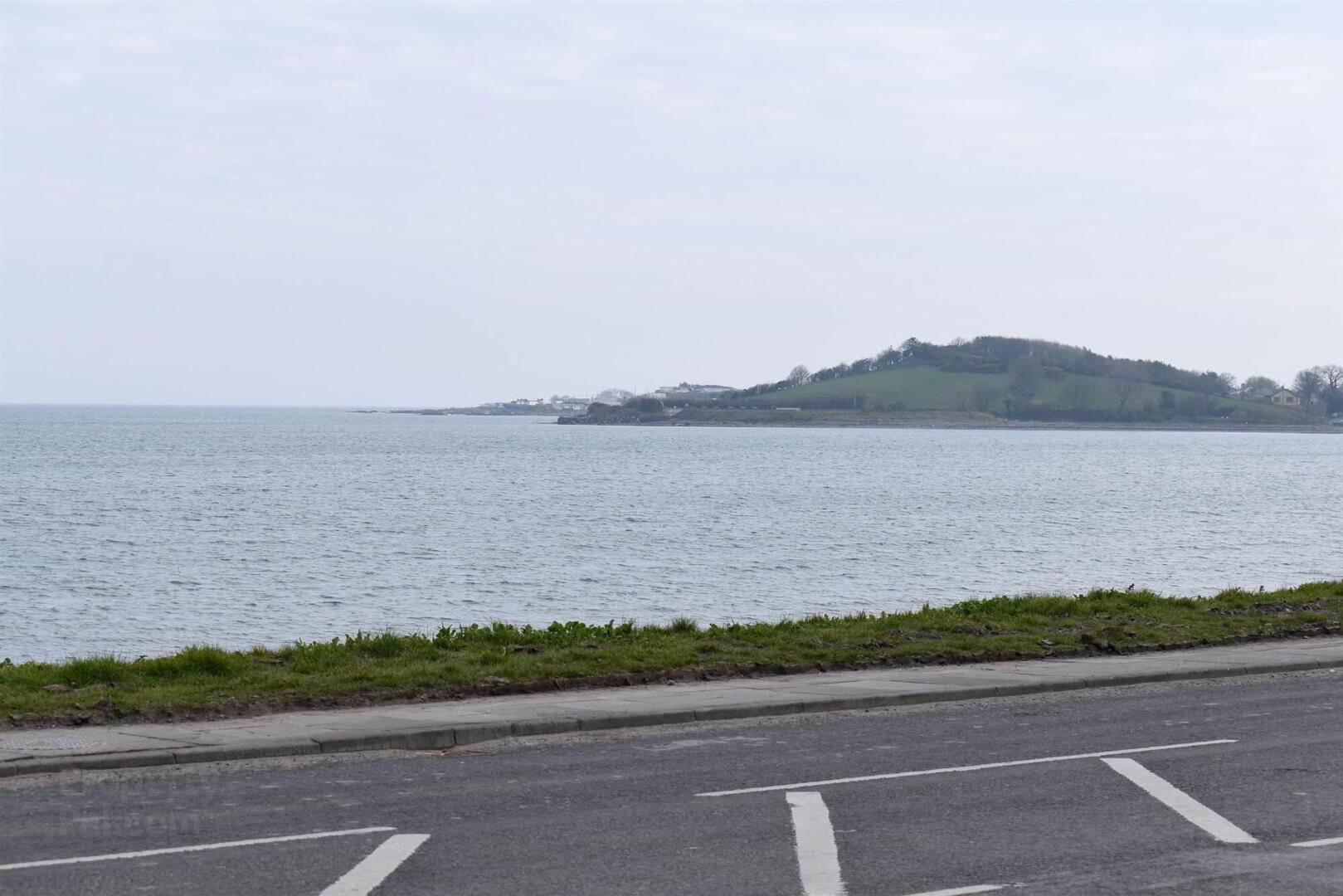


74a Main Road,
Cloughey, BT22 1HY
2 Bed Detached House
Sale agreed
2 Bedrooms
1 Reception
Property Overview
Status
Sale Agreed
Style
Detached House
Bedrooms
2
Receptions
1
Property Features
Tenure
Not Provided
Energy Rating
Heating
Oil
Broadband
*³
Property Financials
Price
Last listed at Offers Around £149,500
Rates
£593.91 pa*¹
Property Engagement
Views Last 7 Days
23
Views Last 30 Days
139
Views All Time
6,651

Features
- Oil fired central heating system / Upvc double glazed windows and doors.
- Deluxe fitted kitchen with built in oven, hob and extractor hood.
- Two bedrooms, one reception room and Upvc double glazed conservatory.
- Modern white bathroom suite with ceramic wall and floor tiling.
- Garden to rear in lawns, timber deck area and fencing.
- Car parking for one car to side.
Viewing is a must !!!
Ground Floor
- LOUNGE/FITTED KITCHEN
- 6.93m x 4.11m (22' 9" x 13' 6")
Single drainer stainless steel sink unit, mixer taps, range of high and low level units, formica round edged work surfaces, built in oven, four ring hob unit, extractor hood, wall tiling, ceramic tiled floor, wine rack. - CLOAKROOM:
- White suite comprising pedestal wash hand basin, low flush WC, ceramic tiled floor, utility cupboard, plumbed for washing machine.
- UPVC DOUBLE GLAZED CONSERVATORY:
- 3.25m x 2.46m (10' 8" x 8' 1")
Ceramic tiled floor, Upvc double glazed french doors to rear.
First Floor
- BEDROOM (1):
- 4.14m x 2.59m (13' 7" x 8' 6")
Built in robe. - BEDROOM (2):
- 3.99m x 2.46m (13' 1" x 8' 1")
at widest points. - MODERN WHITE BATHROOM SUITE
- Comprising panelled bath, mixer taps, telephone hand shower, pedestal wash hand basin, low flush WC, wall tiling, ceramic tiled floor.
Outside
- GARDEN
- To rear in lawns, timber deck area and fencing
- Car parking for one car, boiler house, oil fired boiler, oil storage tank.
Directions
Off Main Road

Click here to view the video




