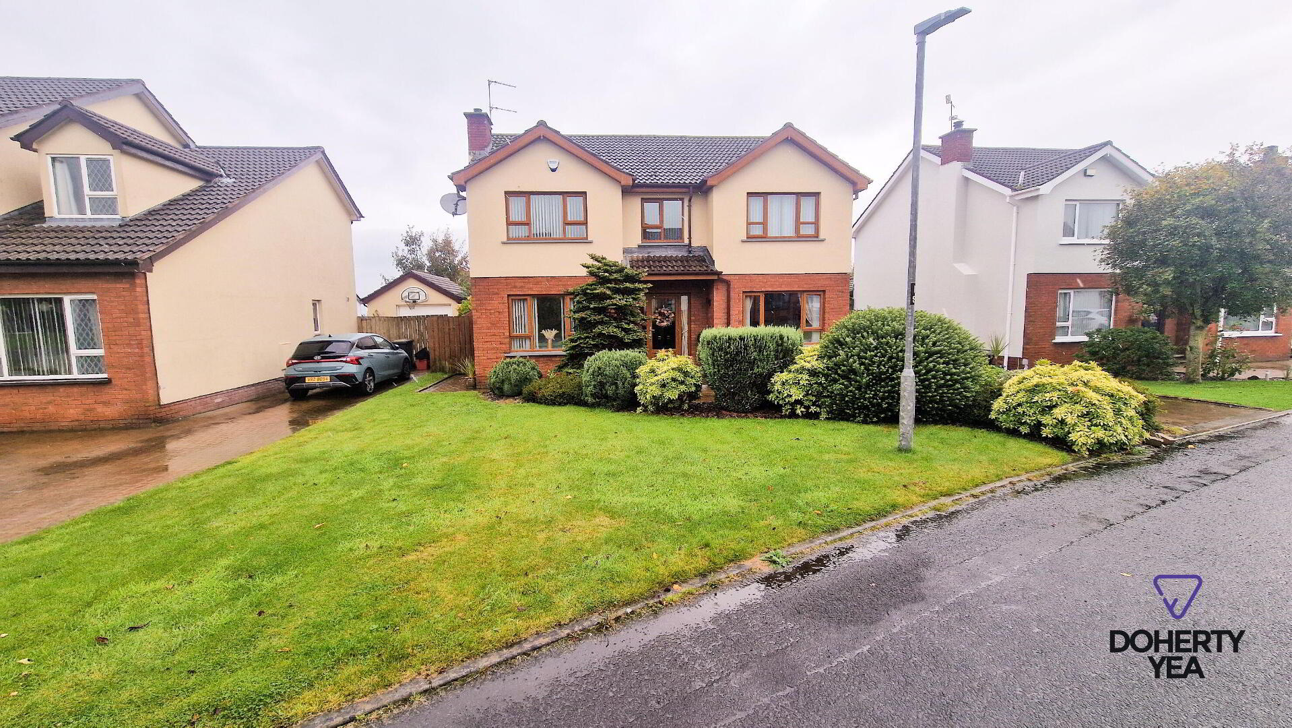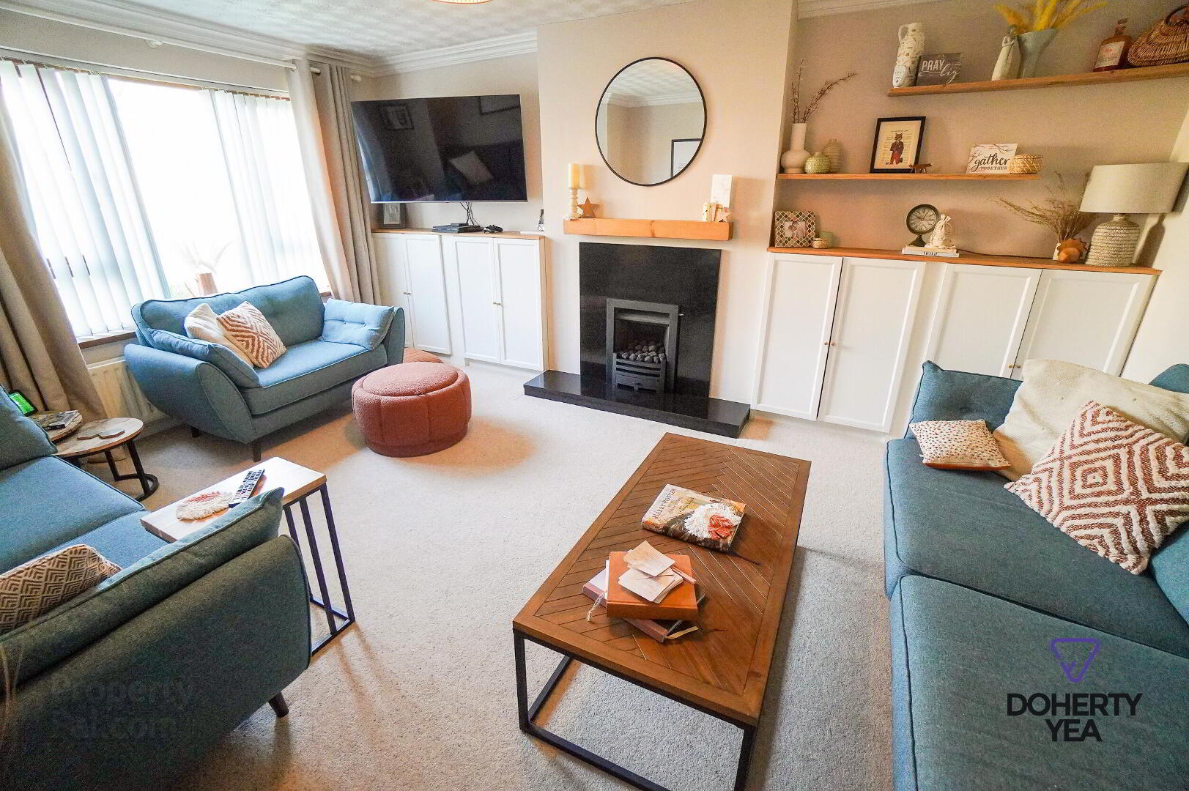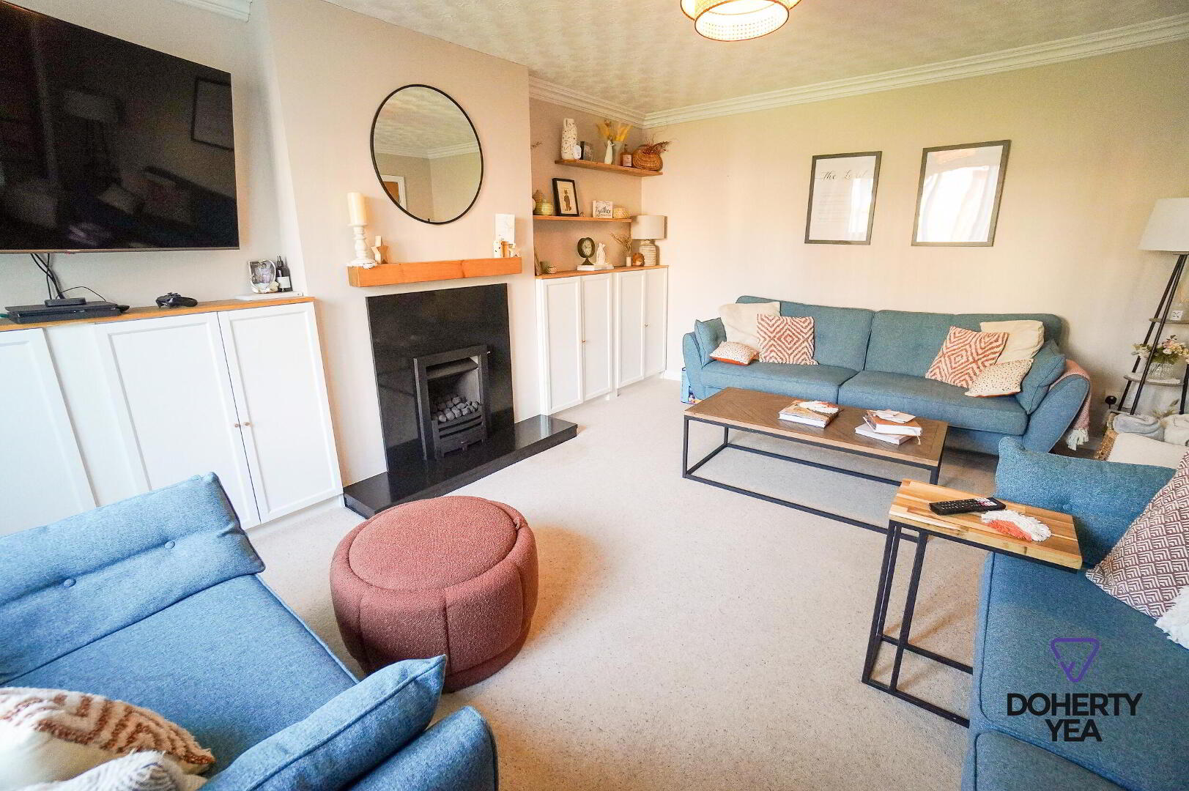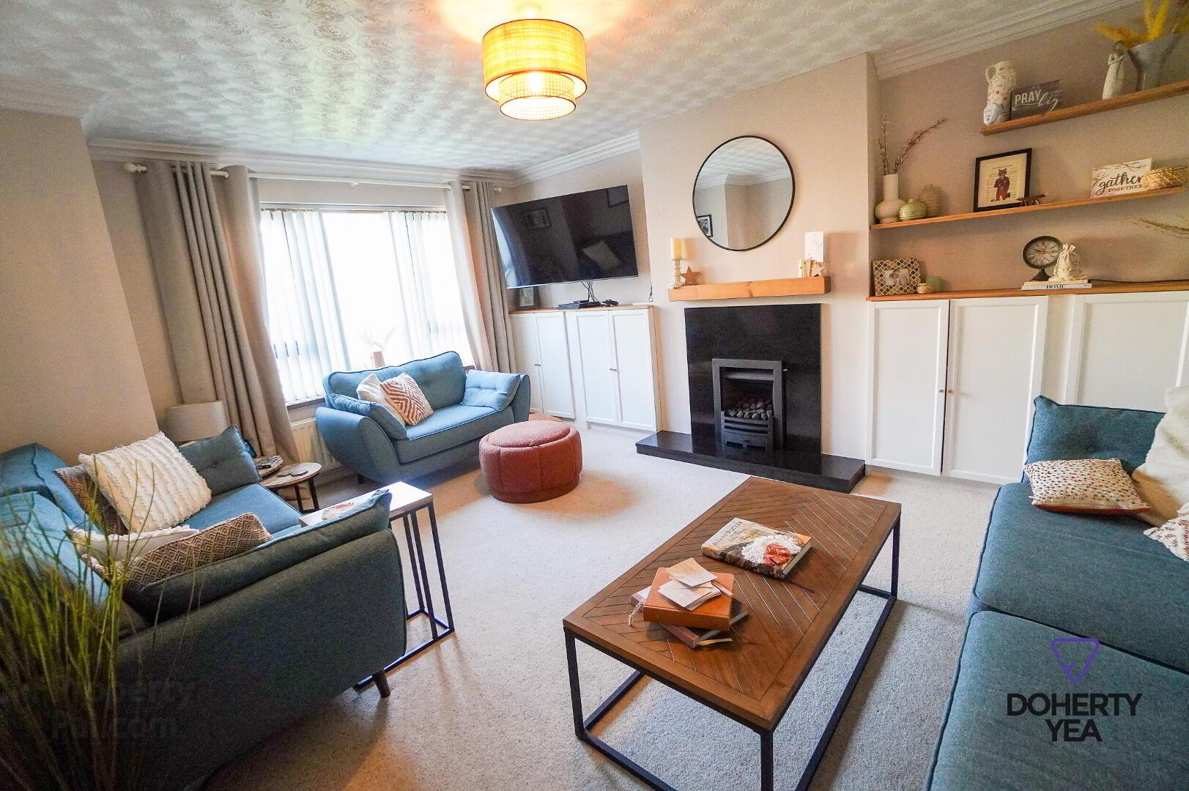29 Tudor Drive,
Carrickfergus, BT38 9TT
4 Bed Detached House
Price £312,500
4 Bedrooms
2 Bathrooms
3 Receptions
Property Overview
Status
For Sale
Style
Detached House
Bedrooms
4
Bathrooms
2
Receptions
3
Property Features
Tenure
Not Provided
Energy Rating
Broadband
*³
Property Financials
Price
£312,500
Stamp Duty
Rates
£1,836.00 pa*¹
Typical Mortgage
Legal Calculator
In partnership with Millar McCall Wylie
Property Engagement
Views Last 7 Days
451
Views Last 30 Days
1,890
Views All Time
15,487
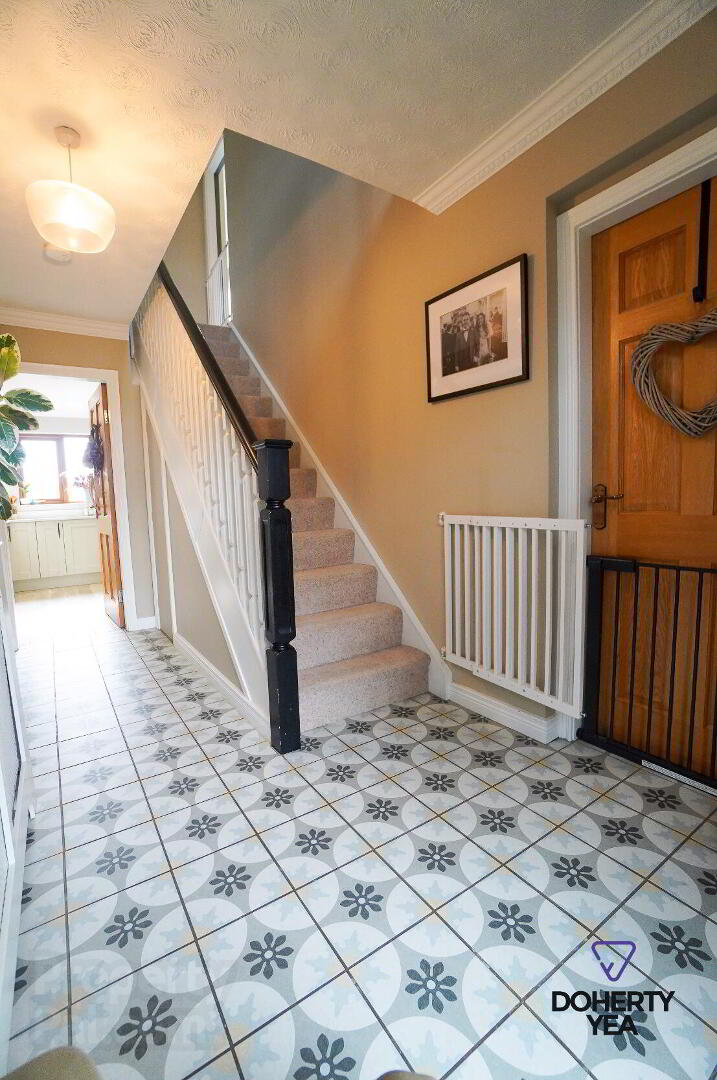
Features
- Well presented double fronted modern family home with 3 Reception Rooms, 4 Double Bedrooms and partial sea views.
- Located in a quiet cul-de-sac in a popular and sought after development in `Carrickfergus.
- Spacious and well appointed modern open plan Kitchen Diner with Shaker style units, integrated appliances and separate Utility Room.
- Sunroom with door to rear garden.
- Lounge with inset Gas fire with granite hearth and surround.
- Family Room with laminate floor.
- 4 double bedrooms all with built in sliderobes.
- Newly installed luxurious modern family Bathroom.
- Double glazed throughout, Gas fired central heating.
- Fully enclosed rear garden laid in Tobermore paving, with decked area and Summer House
Tudor Drive, Carrickfergus
- Accommodation
- PVC entrance door.
- Reception Hall
- Tiled floor. Under stairs storage. Double doors to:
- Lounge 16' 10'' x 12' 7'' (5.13m x 3.84m)
- Inset Gas fire with granite hearth & surround.
- Family Room 17' 0'' x 10' 1'' (5.18m x 3.07m)
- Laminate wooden floor.
- Kitchen/Diner 23' 3'' x 11' 3'' (7.08m x 3.43m)
- Recessed spotlights, Tiled floor. Deluxe range of modern high and low level shaker style units. Sink unit with mixer tap and vegetable basin. Built in five ring gas hob and eye level oven. Extractor fan. Granite worktop. Integrated dishwasher, plumbed for American Fridge Freezer.
- Sunroom 13' 0'' x 11' 5'' (3.96m x 3.48m)
- Tiled floor, double glazed windows and door to rear garden.
- Utility Room
- Recessed spotlights, High & low level fitted units with contrasting worktop. Plumbed for washing machine & vented for tumble dryer.
- Cloakroom
- Tiled floor, part tiled walls, Low flush W.C with hidden cistern, wall mounted sink unit with under storage.
- First Floor Gallery Landing
- Roof space access via pull down ladder. Hot Press / Linen Cupboard.
- Bedroom 1 11' 5'' x 10' 3'' (3.48m x 3.12m)
- Excellent range of fitted robes with mirrored sliding doors. Spotlights. Partial views towards Belfast Lough.
- Bedroom 2 11' 6'' x 10' 6'' (3.50m x 3.20m)
- Range of fitted robes with mirrored sliding doors. Partial sea views towards Belfast Lough.
- Bedroom 3 11' 9'' x 11' 9'' (3.58m x 3.58m)
- Fitted robes with mirrored sliding doors.
- Bedroom 4 11' 2'' x 12' 3'' (3.40m x 3.73m)
- Range of fitted robes with mirrored sliding doors.
- Bathroom
- Recessed spot lights, tiled floor and part tiled walls, luxury four piece white suite comprising panelled bath, separate shower cubicle, wall mounted sink unit with under vanity and low flush W.C. Wall mounted heated towel rail, extractor fan.
- Detached Garage 17' 9'' x 10' 5'' (5.41m x 3.17m)
- Roller door. Light and power.
- External
- Front Garden Tobermore brick pavior driveway with outside tap to side, front garden laid in lawn and a variety of plants, shrubs and mature trees. Enclosed Rear Garden Low maintenance private and well enclosed rear garden laid in Tobermore paving. Summer house.


