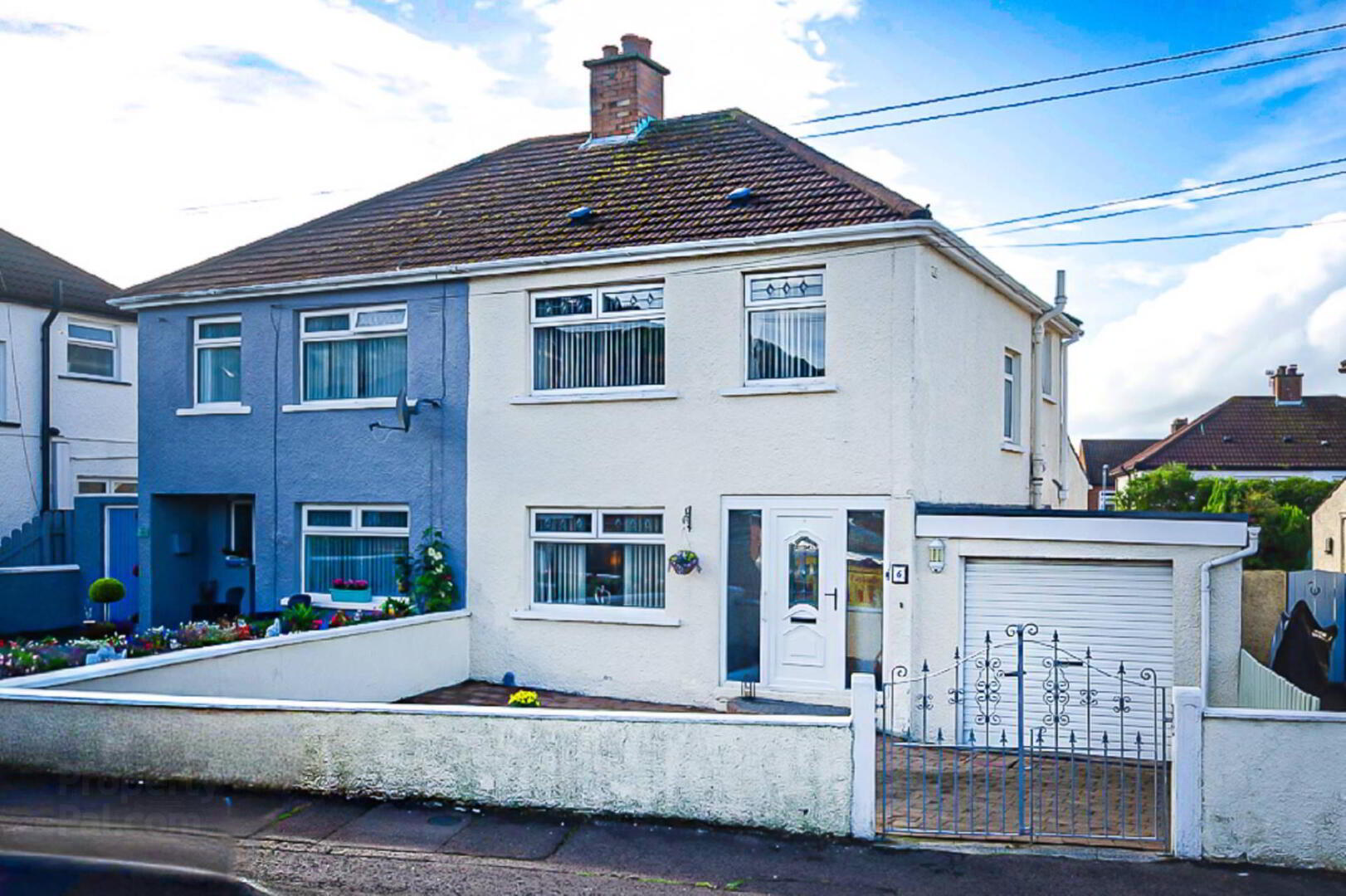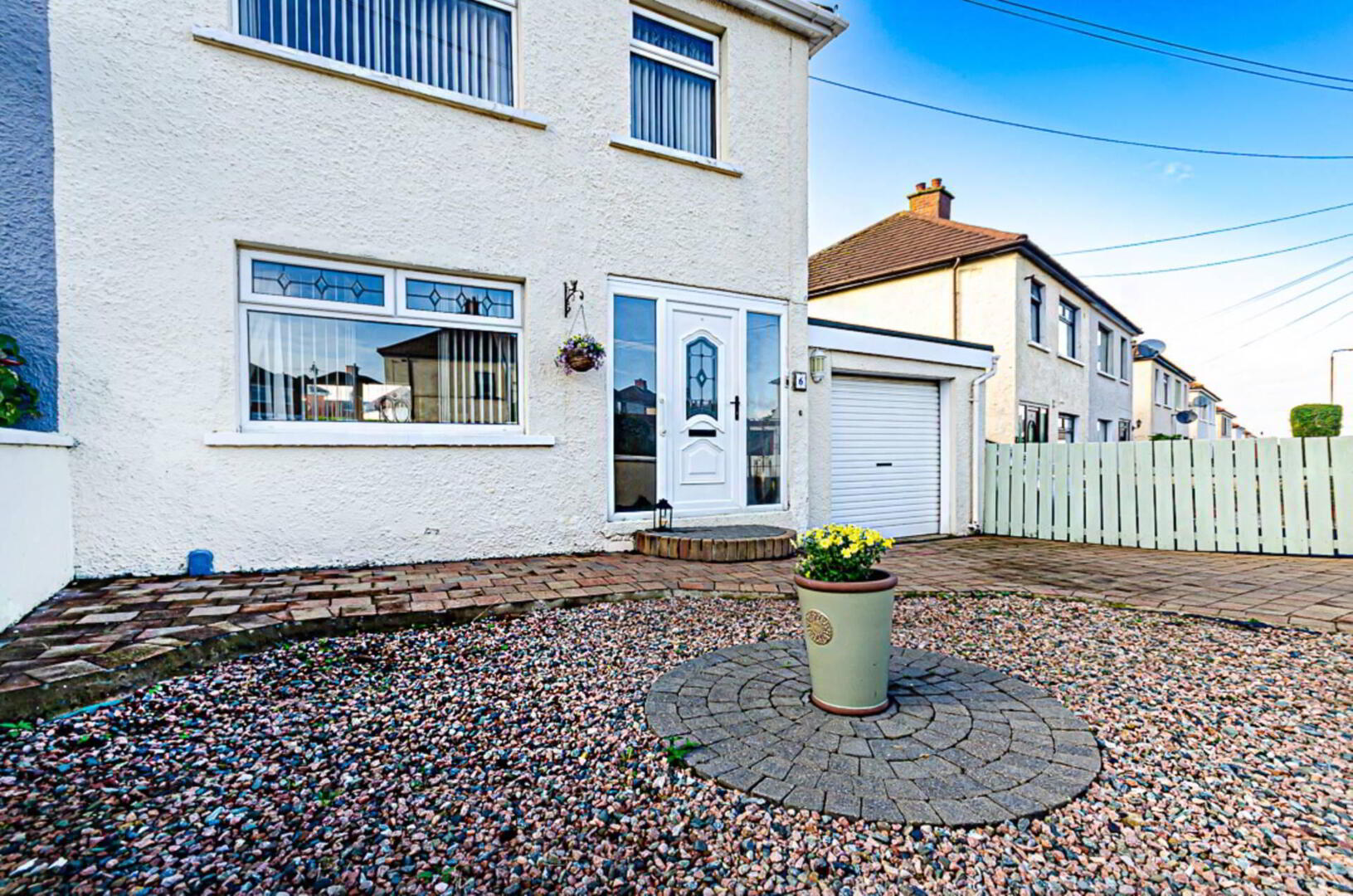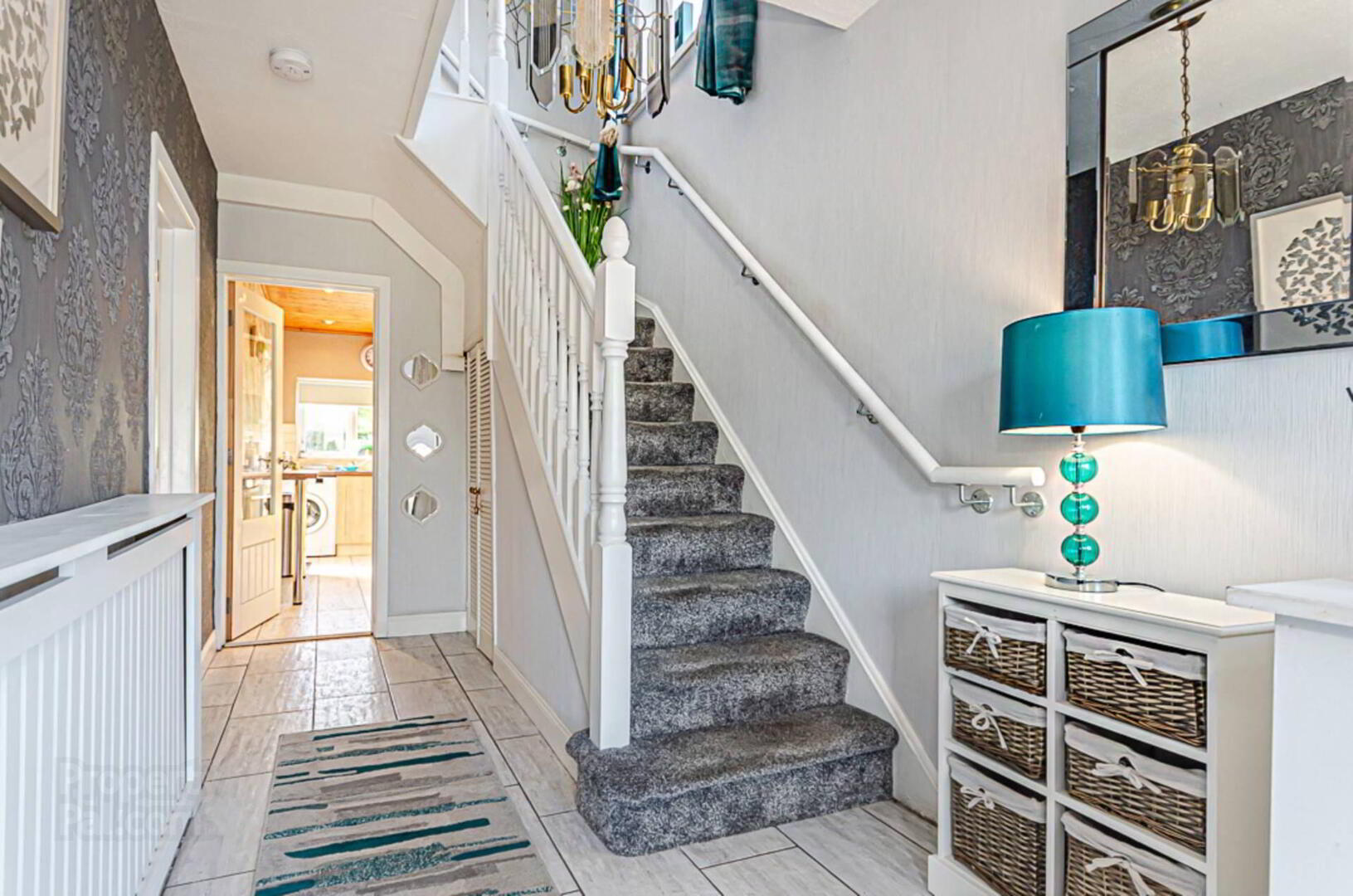


6 Carnamena Avenue,
Cregagh, Belfast, BT6 9PH
3 Bed Semi-detached House
Sale agreed
3 Bedrooms
1 Bathroom
1 Reception
Property Overview
Status
Sale Agreed
Style
Semi-detached House
Bedrooms
3
Bathrooms
1
Receptions
1
Property Features
Tenure
Leasehold
Energy Rating
Heating
Oil
Broadband
*³
Property Financials
Price
Last listed at £185,000
Rates
£1,137.25 pa*¹
Property Engagement
Views Last 7 Days
69
Views Last 30 Days
424
Views All Time
9,470

Features
- Smart semi detached house in a great location
- Through lounge with sliding doors to garden
- Modern kitchen
- 3 good sized bedrooms
- Modern shower room
- U.P.V.C. framed double glazing
- Oil fired central heating
- Attached garage
- Front and rear gardens
- Off street parking
The property comprises wide entrance hall with ceramic tiled floor, large living room with feature fireplace and sliding doors to garden, modern kitchen, three good sized bedrooms and modern shower room - there will be very little work will be required before the new owner moves in.
Outside there are gardens to the front in brick paving and small stones with space for parking a car. There is also an attached garage with light and power, and to the rear a garden in paving and small stones with a raised decked area currently finished in artificial grass.
Outside
Front garden in brick paving and small stones with space for parking. Rear garden in paving, small stones and raised decked area finished with artificial grass. Outside light.
ATTACHED GARAGE - 21'3" (6.48m) x 9'10" (3m)
Roller shutter door, light and power, and oil fired boiler
SHOWER ROOM: - 6'10" (2.08m) x 6'3" (1.91m)
Shower cubicle with modern PVC panelling and thermostatic shower, wash hand basin in vanity unit, W.C., PVC panelled walls, ceramic tiled floor, spotlights and hotpress
BEDROOM (3): - 10'2" (3.1m) x 6'11" (2.11m)
BEDROOM (2): - 10'7" (3.23m) x 10'3" (3.12m)
Dado rail
BEDROOM (1): - 13'5" (4.09m) x 10'2" (3.1m)
Cornice
KITCHEN: - 13'11" (4.24m) x 6'9" (2.06m)
Range of high and low level fitted units, integrated oven, gas hob, concealed extractor fan, integrated fridge freezer, part tiled walls, ceramic tiled floor, timber panelled ceiling with recessed spotlights and plumbing for washing machine
THROUGH LOUNGE: - 24'3" (7.39m) x 10'4" (3.15m)
Feature fireplace with timber surround and electric inset, picture rail, cornice and sliding door to garden
ENTRANCE HALL:
Wide entrance hall with ceramic tiled floor and storage under stairs
Directions
Carnamena Avenue runs between Merok Crescent and Glensharragh Avenue
Notice
Please note we have not tested any apparatus, fixtures, fittings, or services. Interested parties must undertake their own investigation into the working order of these items. All measurements are approximate and photographs provided for guidance only.





