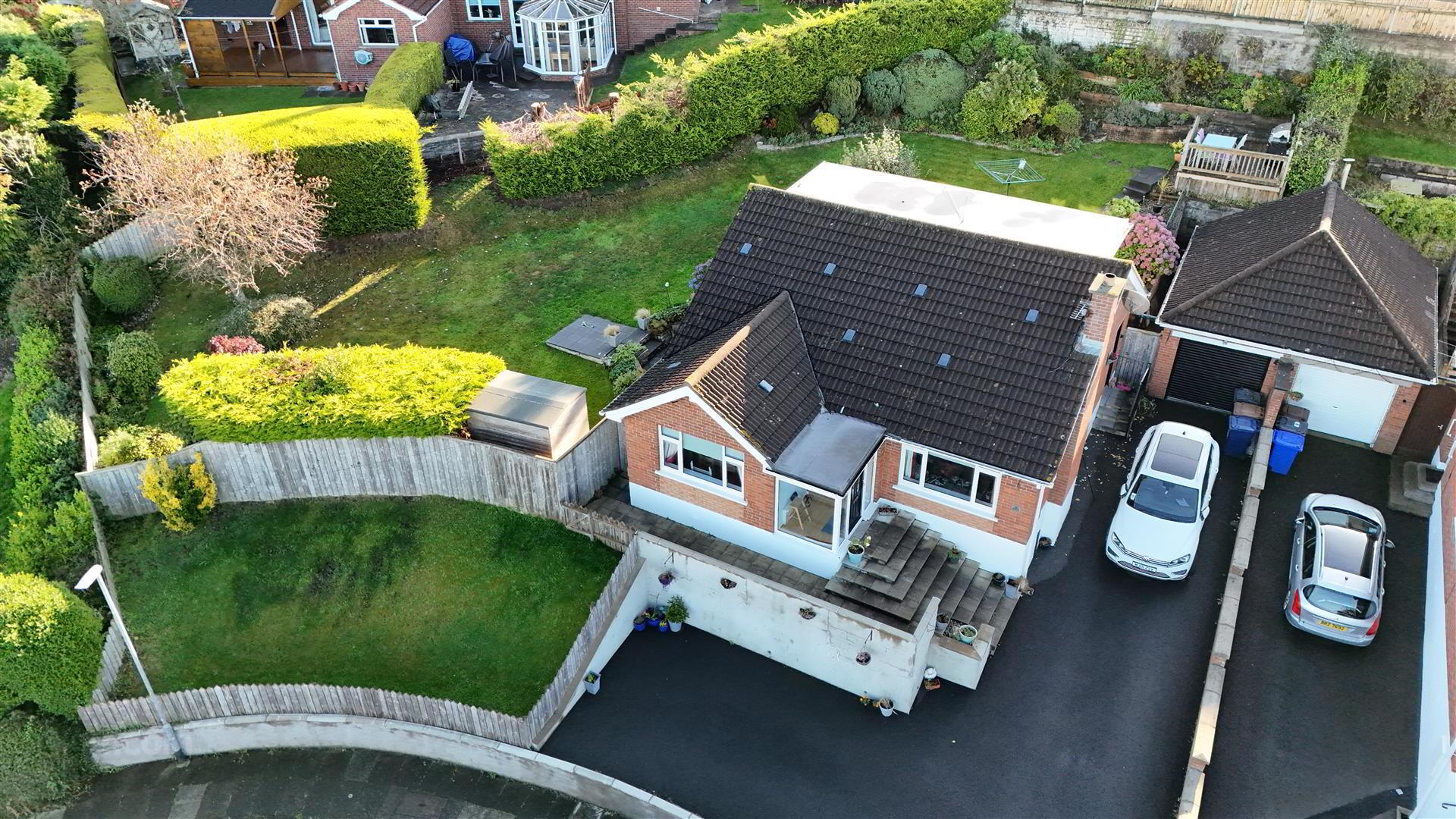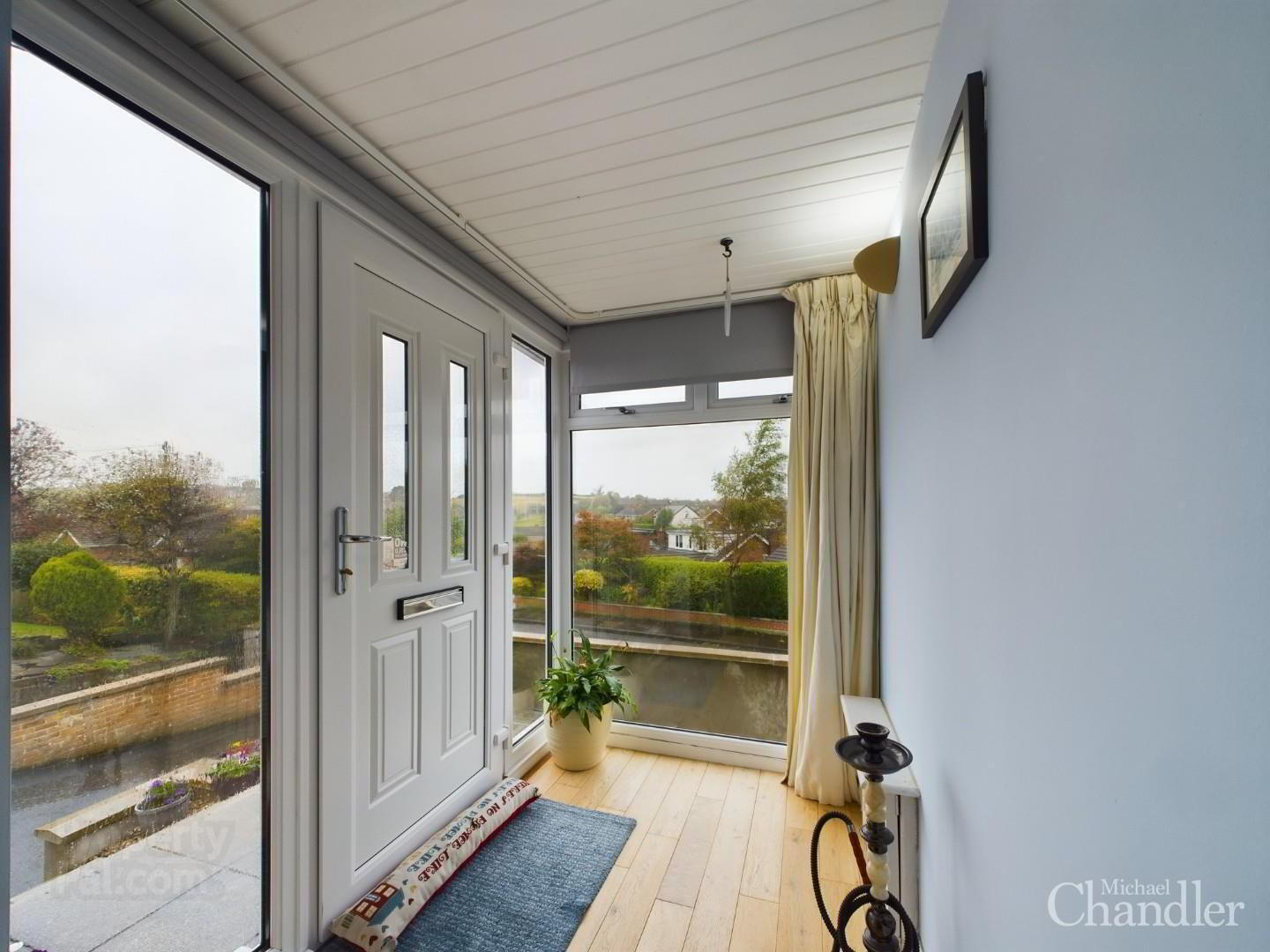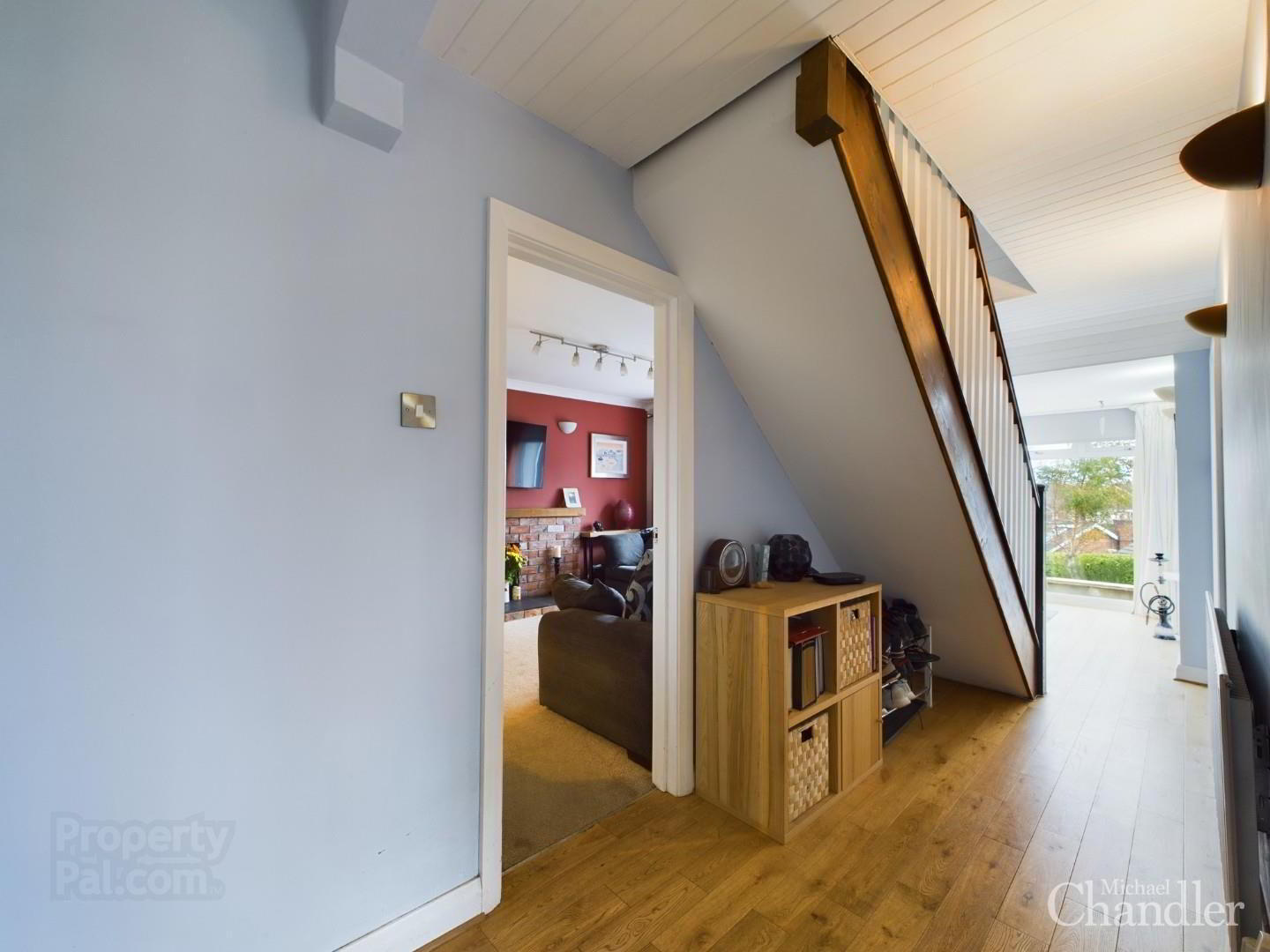


2 Dalton Drive,
Comber, BT23 5HF
4 Bed Detached House
Asking Price £295,000
4 Bedrooms
2 Bathrooms
2 Receptions
Property Overview
Status
For Sale
Style
Detached House
Bedrooms
4
Bathrooms
2
Receptions
2
Property Features
Tenure
Freehold
Energy Rating
Broadband
*³
Property Financials
Price
Asking Price £295,000
Stamp Duty
Rates
£1,553.29 pa*¹
Typical Mortgage
Property Engagement
Views Last 7 Days
614
Views Last 30 Days
3,520
Views All Time
21,094

Features
- A family home offering flexibility, comfort, convenience and class in the heart of Comber
- Beautifully presented throughout with an endless list of upgrades carried out by the vendors
- Lovely views from the elevated mature site and a feature raised deck in the rear garden
- Welcoming entrance hall with floor to ceiling glazing flooding the property with natural light
- Large open plan kitchen, living and dining with an open fire and lovely views
- Modern kitchen offering excellent storage and a useful breakfast bar
- Three additional rooms and a bathroom on the ground floor offering great versatility
- Two large bedrooms and a shower room on the first floor - ideal for growing families
- Fully double glazed and gas fired central heating
- Detached garage with a utility area and plumbing for white goods
- Delightful surrounding gardens with mature trees and shrubs offering good privacy
- Off-street parking for up to three cars on a tarmac driveway
- A wonderful family home with split level sleeping accommodation and superb versatility
Nestled on an elevated site on Dalton Drive in the charming town of Comber, this detached house is a true gem waiting to be discovered. Boasting two reception rooms, four bedrooms, and two bathrooms, this property is the epitome of a family home offering flexibility, space and comfort.
As you step into this residence, you are greeted by a welcoming entrance hall benefitting from floor to ceiling windows, allowing natural light to cascade through the home. The large open plan kitchen, living and dining area is perfect for both everyday living and entertaining, complete with an open fire for those cosy evenings in.
The vendors have spared no expense in upgrading this property, ensuring that it is beautifully presented throughout. The modern kitchen is not only stylish but also practical, with excellent storage and a convenient breakfast bar for those busy mornings.
One of the highlights of this home is the lovely views from the elevated mature site, offering a tranquil escape from the hustle and bustle of everyday life. Additionally, the feature raised deck in the rear garden provides the perfect spot for al fresco dining or simply enjoying the outdoors.
With three versatile rooms and a bathroom on the ground floor, this property offers flexibility to suit your lifestyle needs. Upstairs, two large bedrooms and a shower room await, making it an ideal space for growing families. The detached garage benefits from a utility area.
If you are looking for a property that combines flexibility, comfort, convenience, and class, then look no further than this stunning home on Dalton Drive. Don't miss the opportunity to make this property your own and create lasting memories in the heart of Comber.
Your Next Move…
Thinking of selling, it would be a pleasure to offer you a FREE VALUATION of your property.
To arrange a viewing or for further information contact Michael Chandler Estate Agents on 02890 450 550 or email [email protected]
- Entrance Hall 8.00m x 1.50m (26'3 x 4'11)
- Living Room 4.52m x 3.51m (14'10 x 11'6)
- Kitchen 3.76m x 3.51m (12'4 x 11'6)
- Lounge 3.25m x 3.45m (10'8 x 11'4)
- Dining Room / Bedroom 3.63m x 3.48m (11'11 x 11'5)
- Bedroom 3.71m x 2.92m (12'2 x 9'7)
- Bathroom 2.77m x 2.08m (9'1 x 6'10)
- Bedroom 3.53m x 3.45m (11'7 x 11'4)
- Bedroom 4.17m x 3.28m (13'8 x 10'9)
- Garage 4.45m x 2.69m (14'7 x 8'10)
- Michael Chandler Estate Agents have endeavoured to prepare these sales particulars as accurately and reliably as possible for the guidance of intending purchasers or lessees. These particulars are given for general guidance only and do not constitute any part of an offer or contract. The seller and agents do not give any warranty in relation to the property/ site. We would recommend that all information contained in this brochure is verified by yourself or your professional advisors. Services, fittings and equipment referred to in the sales details have not been tested and no warranty is given to their condition. All measurements contained within this brochure are approximate. Site sizes are approximate and have not been verified.

Click here to view the video


