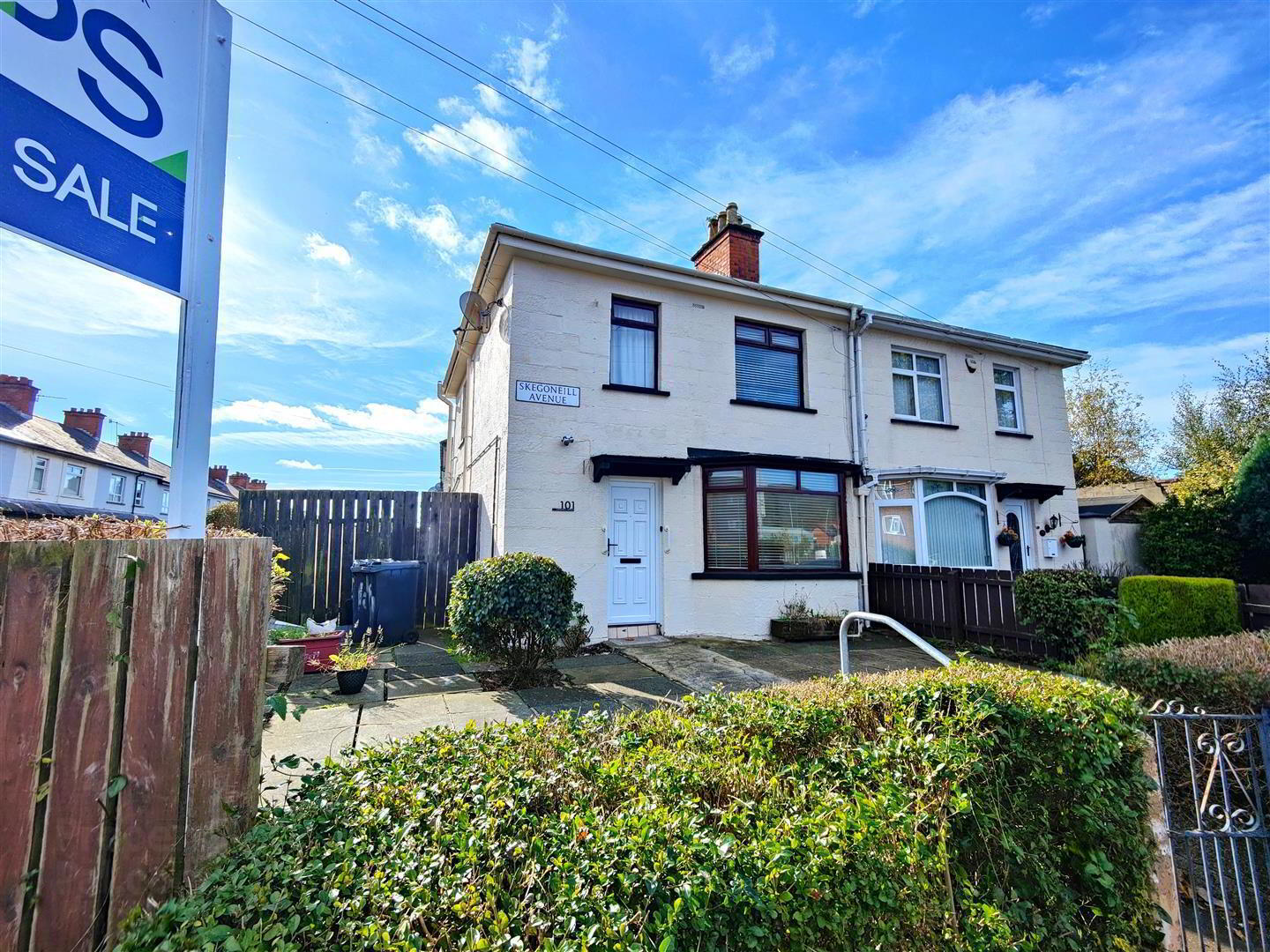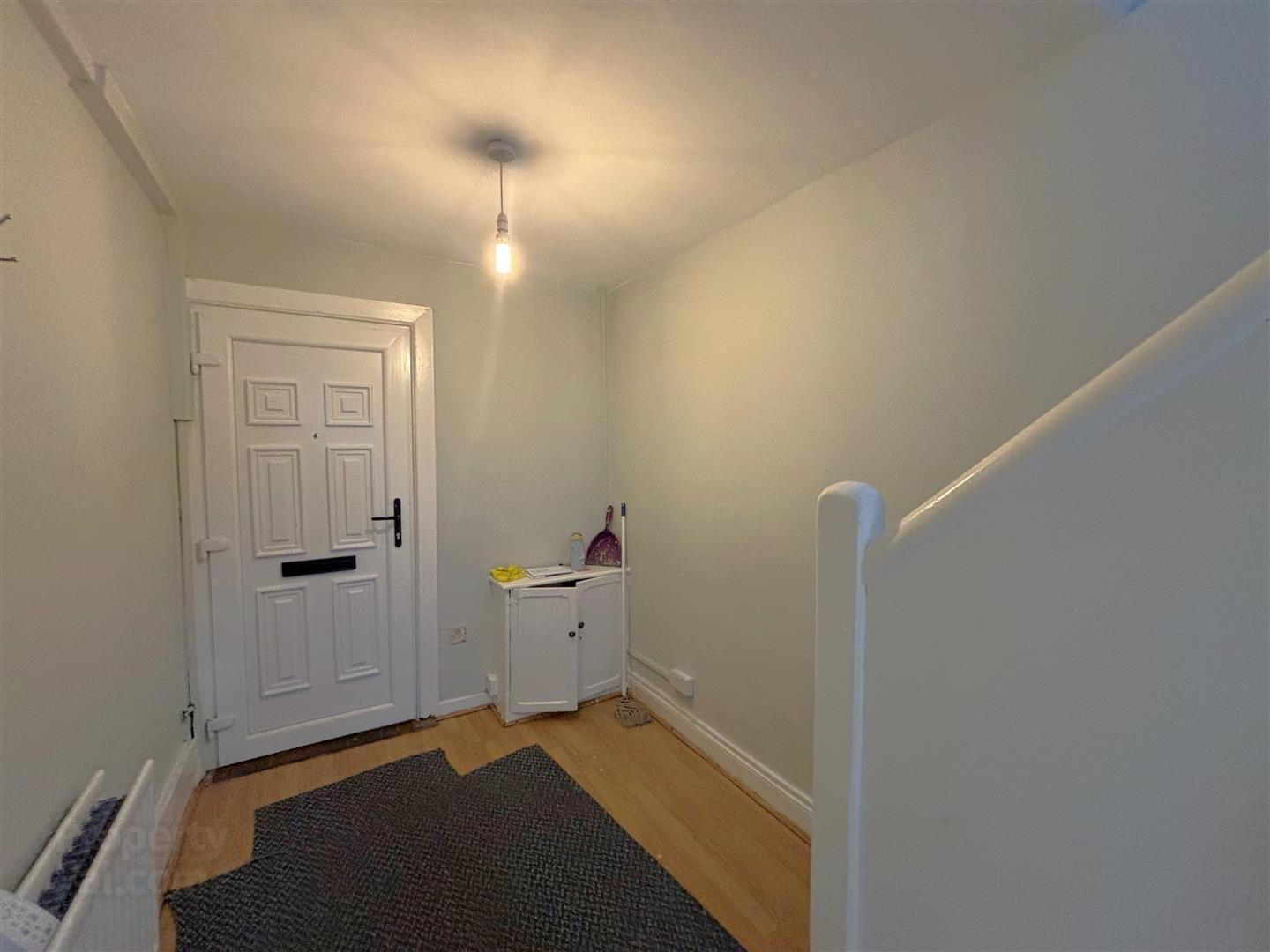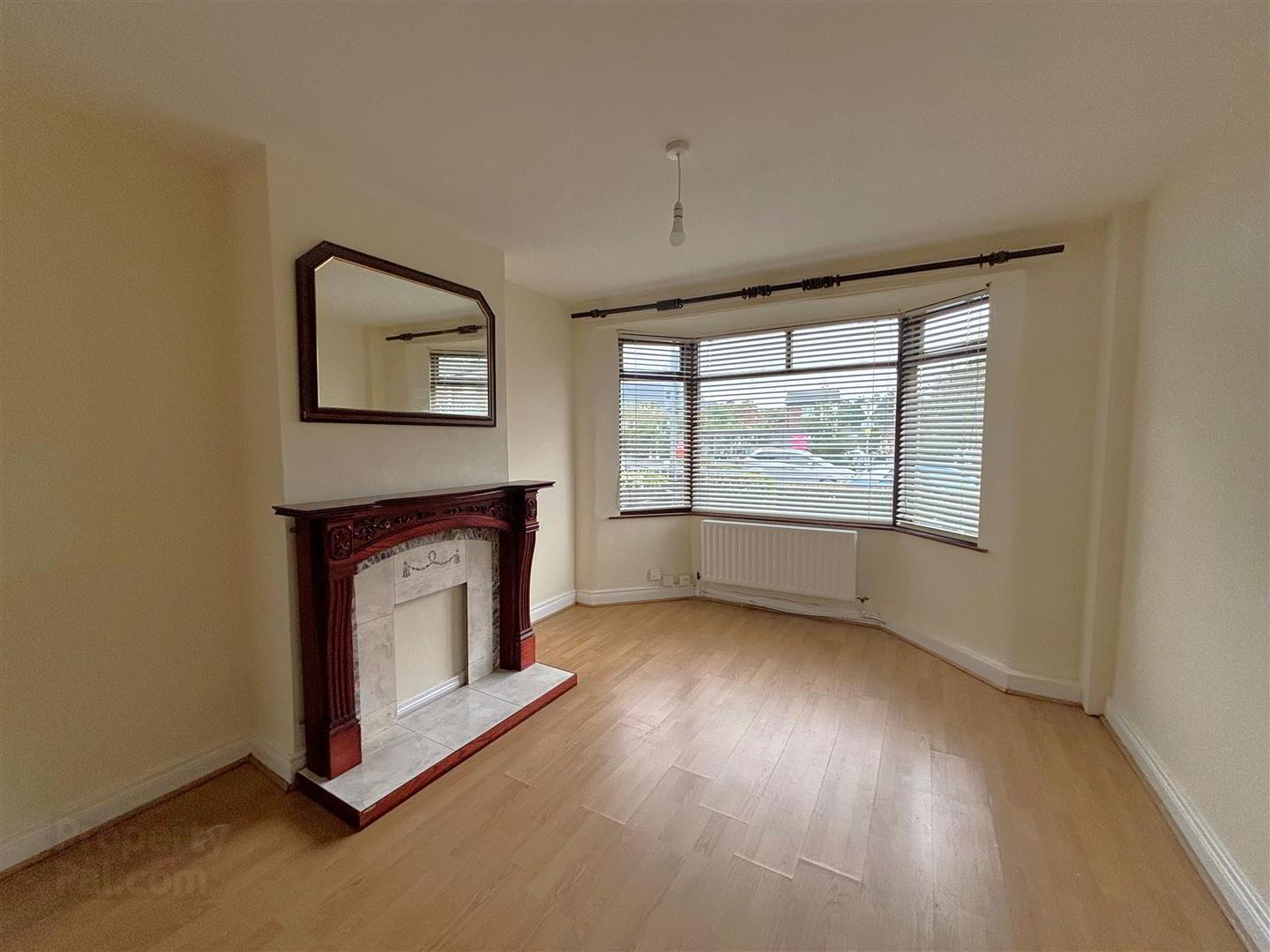


101 Skegoneill Avenue,
Belfast, BT15 3JR
3 Bed Semi-detached House
Offers Around £150,000
3 Bedrooms
1 Bathroom
2 Receptions
Property Overview
Status
For Sale
Style
Semi-detached House
Bedrooms
3
Bathrooms
1
Receptions
2
Property Features
Tenure
Freehold
Broadband
*³
Property Financials
Price
Offers Around £150,000
Stamp Duty
Rates
£591.37 pa*¹
Typical Mortgage
Property Engagement
Views Last 7 Days
461
Views Last 30 Days
2,003
Views All Time
4,284

Features
- Extended Semi Detached Villa
- 3 Bedrooms, Through Lounge
- Extended Fitted Kitchen
- Gas Fired Central Heating
- Upvc Double Glazed & Single Glazed Windows
- White Bathroom Suite
- Corner Site With Open Aspect
- Most Convenient Location
Holding a prime level corner site within this ever popular and sought after location this handsome extended semi detached villa will have immediate appeal. The interior comprises 3 bedrooms, two reception rooms, lounge into bay, extended fitted kitchen and white bathroom suite. The dwelling further offers gas central heating, upvc double glazed and wooden single glazed windows and updated wiring and has been well maintained and offers obvious potential. Great position and a superb corner site combines with the most convenient location and the opportunity for the family buyer to put their own stamp, on this superb family home - Early Viewing is recommended.
- Entrance Hall
- Upvc double glazed entrance door, wood laminate floor.
- Lounge into Bay 4.06 x 3.36 (13'3" x 11'0")
- Fireplace, wood laminate floor, panelled radiator.
- Dining Room 3.86 x 3.36 (12'7" x 11'0")
- Wood laminate floor, panelled radiator.
- Extended Kitchen 4.93 x 2.69 (16'2" x 8'9")
- Single drainer stainless steel sink unit, extensive range of high and low level units, formica worktops, cooker space, tall fridge/freezer space, plumbed for a washing machine, splash back, recessed lighting, upvc double glazed rear door.
- Dining Area
- Landing
- Built-in cupboard, concealed gas boiler, panelled radiator
- Bathroom
- White suite comprising panelled bath, electric shower, pedestal wash hand basin, low flush WC, partly tiled walls, chrome radiator.
- Bedroom 3.44 x 2.91 (11'3" x 9'6")
- Panelled radiator.
- Bedroom 3.71 x 3.36 (12'2" x 11'0")
- Panelled radiator.
- Bedroom 2.38 x 2.12 (7'9" x 6'11")
- Panelled radiator.
- Outside
- Hard landscaped gardens front, side and rear with mature hedging, outside tap




